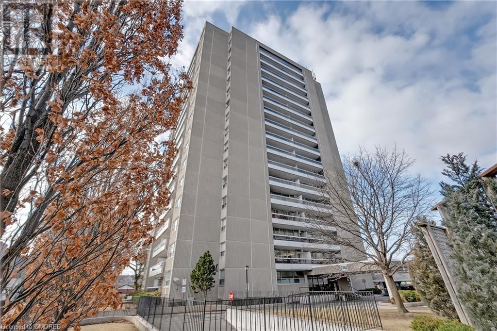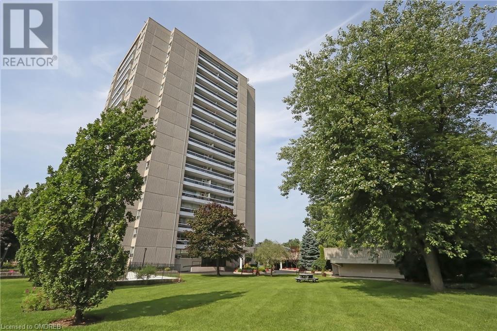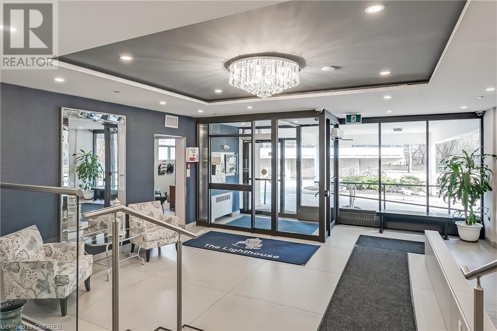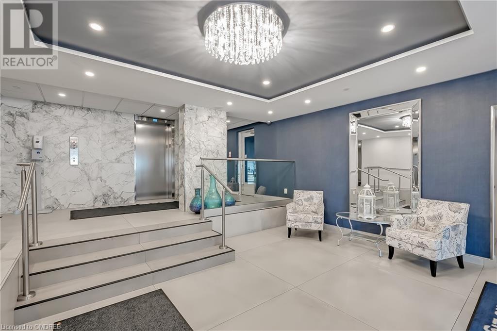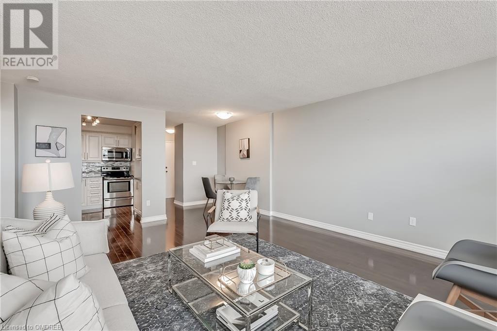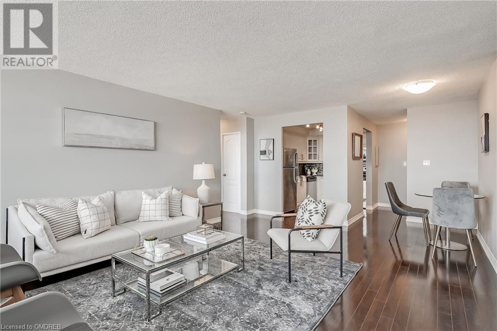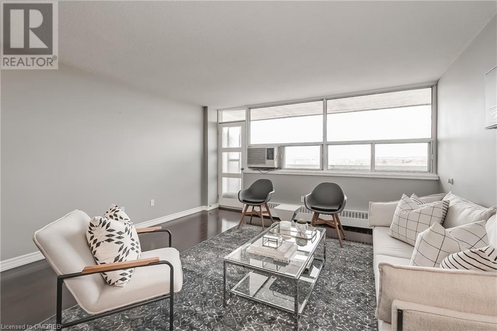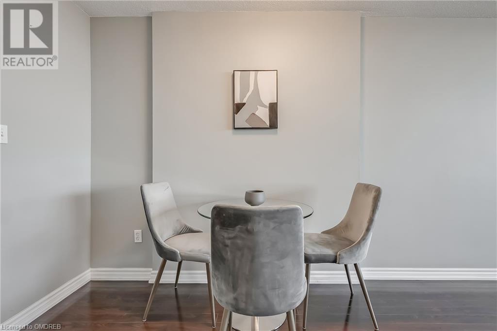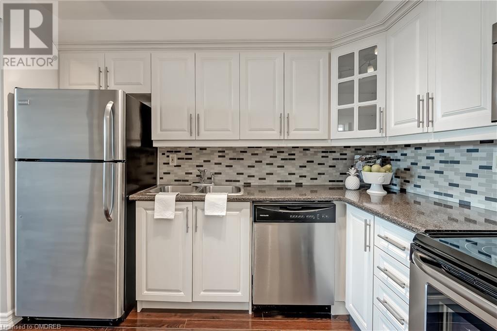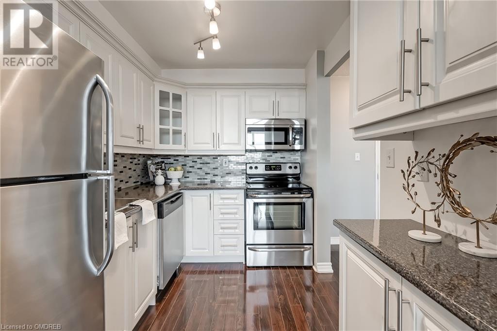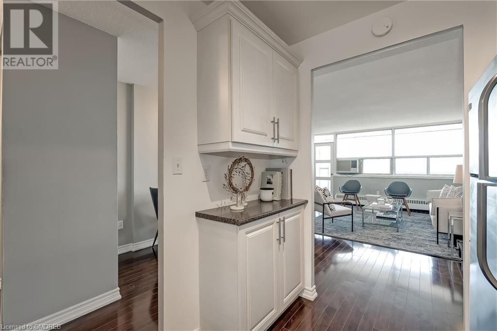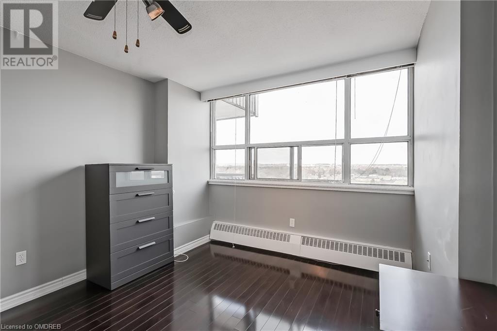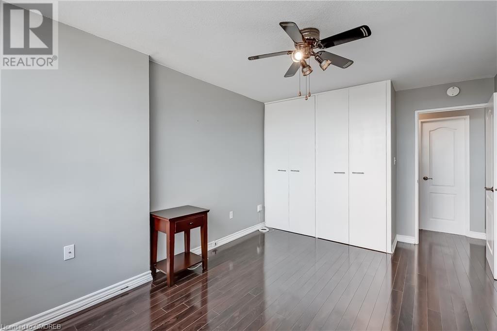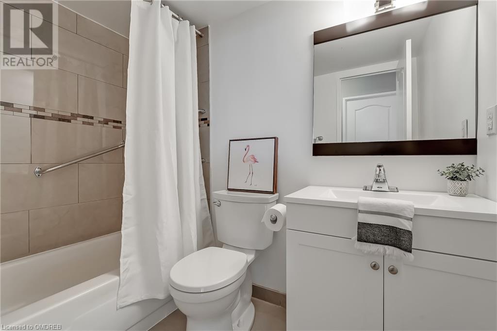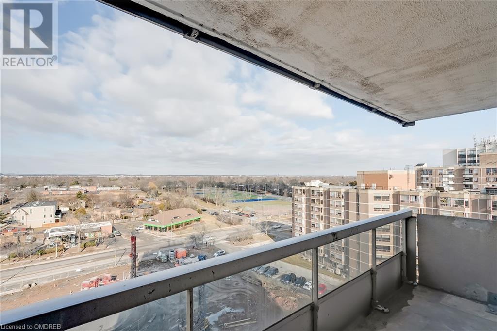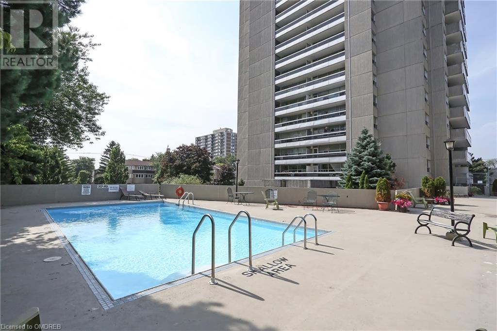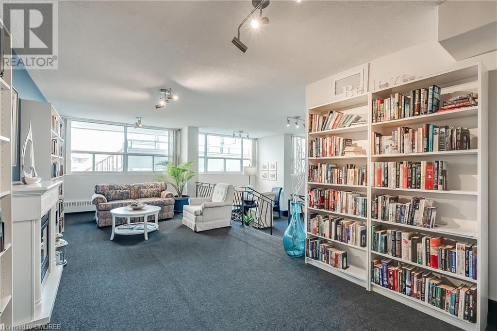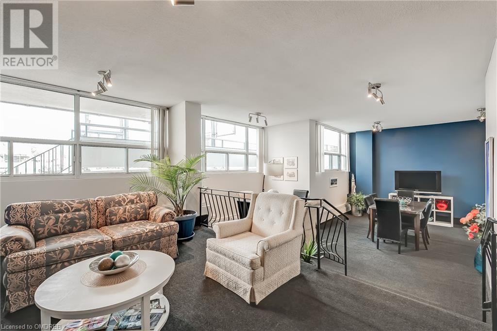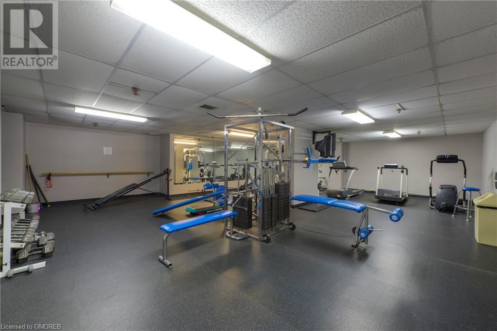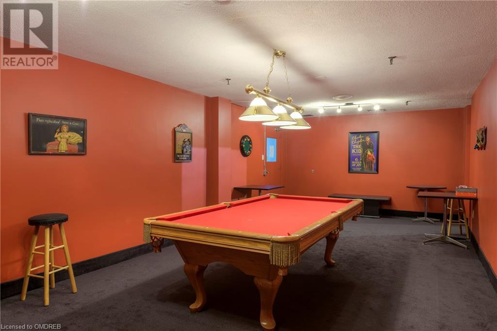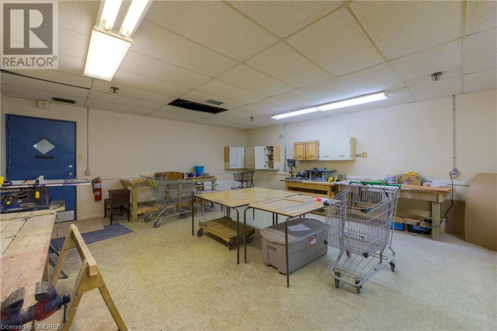2263 Marine Drive Unit# 1103 Oakville, Ontario L6L 5K1
$450,000Maintenance, Insurance, Heat, Electricity, Landscaping, Water
$670 Monthly
Maintenance, Insurance, Heat, Electricity, Landscaping, Water
$670 MonthlyWelcome to The Lighthouse, an established and well maintained building with outdoor pool in the heart of Bronte's waterfront community. This one bedroom suite with parking and locker offers 700 interior sq ft plus 85 sq ft of balcony. Newer kitchen cabinetry/counter/backsplash with stainless steel appliances and double sink. Bathroom with updated tile work, new toilet and vanity. Engineered hardwood flooring throughout. A sun-filled north facing unit with an ideal floor plan that lends itself to a very generous seating area while delivering on the need for a proper dining space. Nice sized bedroom with oversized floor to ceiling clothing wardrobe. Linen cupboard and a proper foyer entrance with double closet. A well presented, well maintained unit in a reputable building with long-time residents, with sauna, gym, library, workshop and more. A great opportunity to be in the heart of Bronte at a fantastic price per sq ft! Immediate occupancy available. (id:27910)
Property Details
| MLS® Number | 40570045 |
| Property Type | Single Family |
| Amenities Near By | Marina, Park, Place Of Worship, Schools, Shopping |
| Features | Balcony, Laundry- Coin Operated |
| Parking Space Total | 1 |
| Pool Type | Inground Pool |
| Storage Type | Locker |
Building
| Bathroom Total | 1 |
| Bedrooms Above Ground | 1 |
| Bedrooms Total | 1 |
| Amenities | Exercise Centre |
| Appliances | Dishwasher, Microwave, Refrigerator, Stove |
| Basement Type | None |
| Construction Style Attachment | Attached |
| Cooling Type | Window Air Conditioner |
| Heating Type | Baseboard Heaters |
| Stories Total | 1 |
| Size Interior | 700 |
| Type | Apartment |
| Utility Water | Municipal Water |
Parking
| Underground | |
| Visitor Parking |
Land
| Acreage | No |
| Land Amenities | Marina, Park, Place Of Worship, Schools, Shopping |
| Sewer | Municipal Sewage System |
| Zoning Description | R9 |
Rooms
| Level | Type | Length | Width | Dimensions |
|---|---|---|---|---|
| Main Level | 4pc Bathroom | Measurements not available | ||
| Main Level | Bedroom | 13'4'' x 10'5'' | ||
| Main Level | Dining Room | 7'9'' x 6'6'' | ||
| Main Level | Living Room | 14'10'' x 14'3'' | ||
| Main Level | Kitchen | 9'10'' x 7'4'' | ||
| Main Level | Foyer | 6'8'' x 6'0'' |

