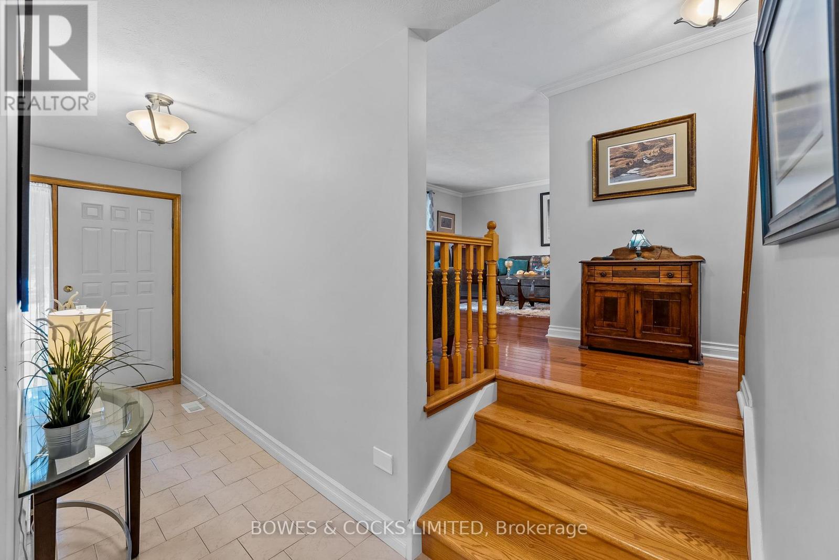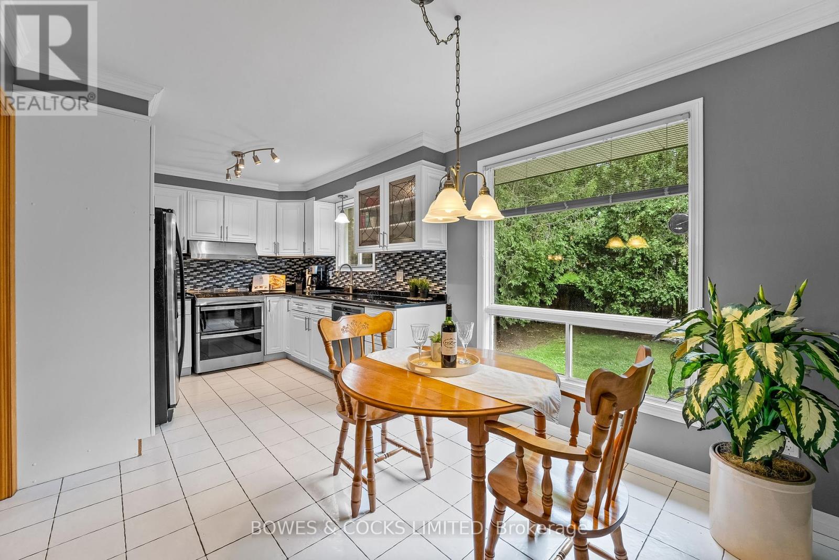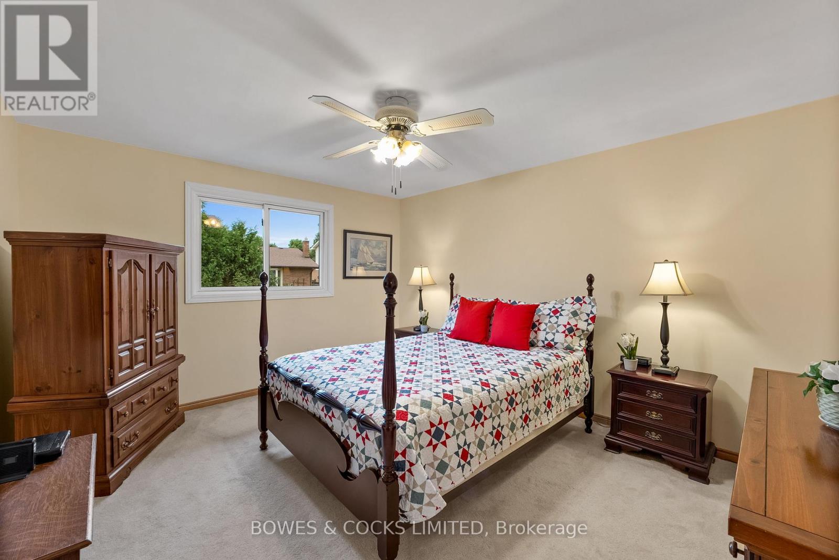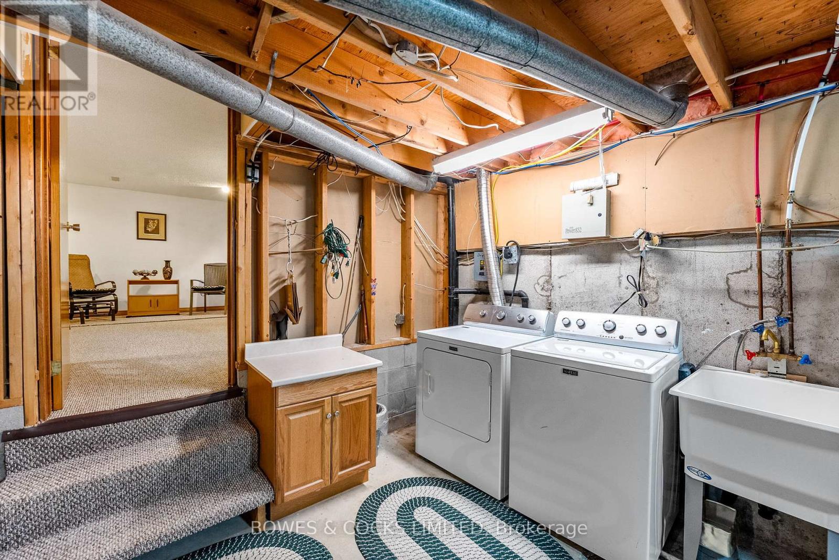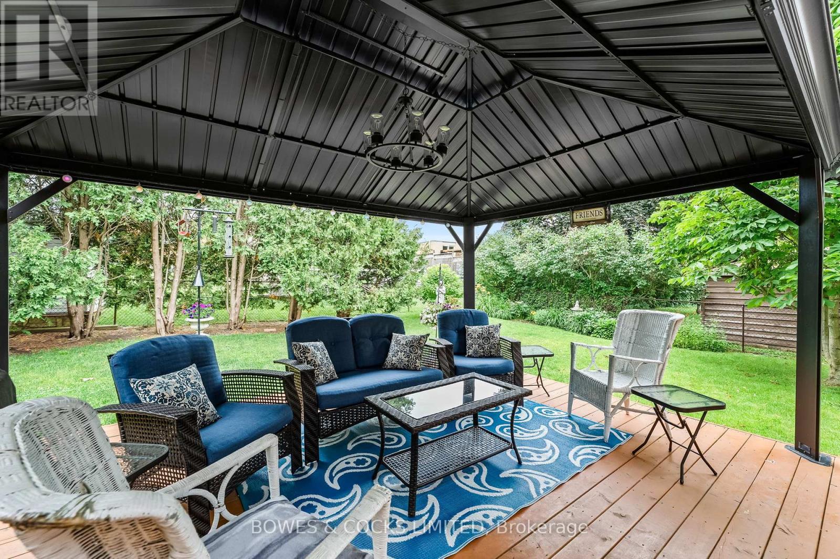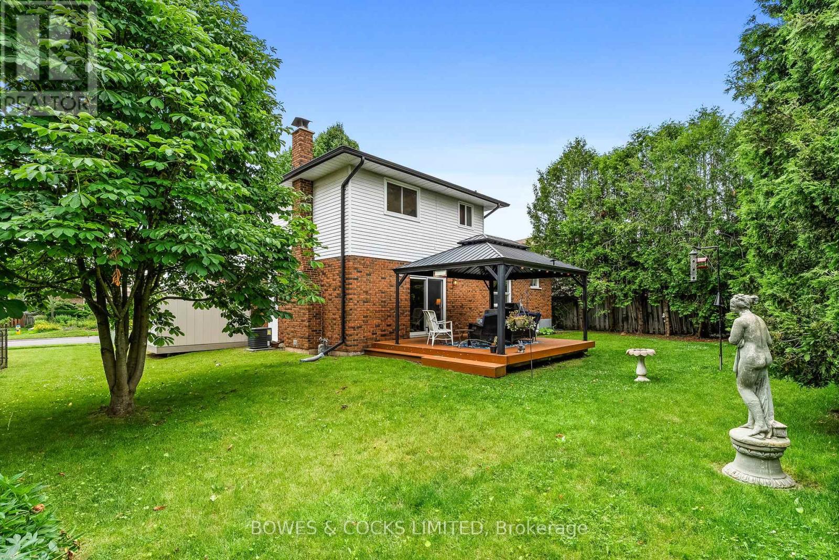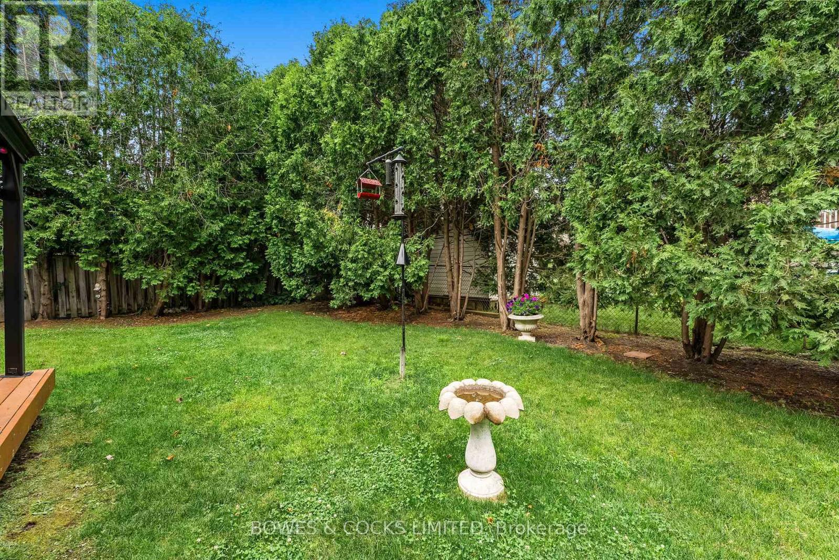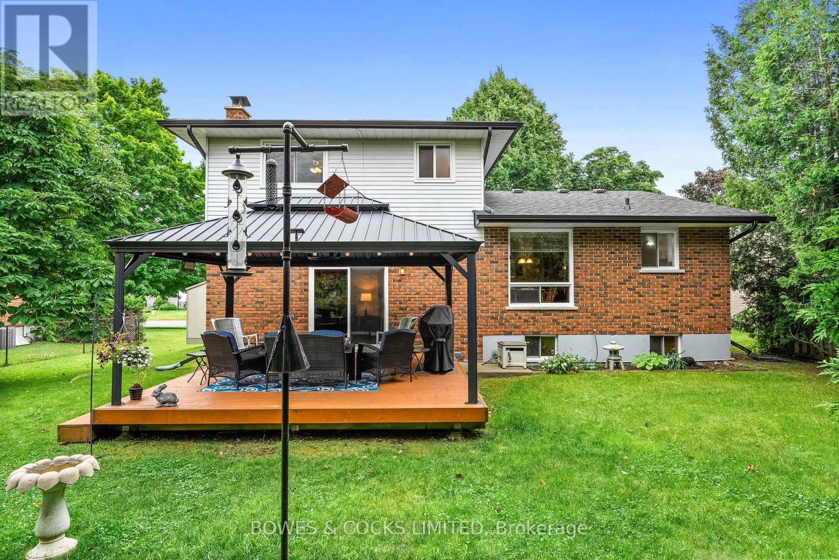4 Bedroom
2 Bathroom
Fireplace
Central Air Conditioning
Forced Air
Landscaped
$699,900
Opportunity knocks to live in the highly sought-after West end of Peterborough. This meticulously maintained 5 level-side split is bright and spacious and has plenty of room for the whole family to enjoy. This home has a lovely eat-in kitchen, a large living room/dining room area, a cozy family room with an electric fireplace and a rec room in the basement. Great size bedrooms all with double closets on the upper floor and another large bedroom downstairs. There is also a ton of storage in basement, a work bench and cold cellar. Situated on a wide lot with mature trees in a great neighbourhood and there is even a park across the street. This property really is the perfect family home. Come check it out for yourself. It won't last long! This home is pre-inspected and move in ready! **** EXTRAS **** Recent upgrades include a new furnace and central air installed in 2019, new roof with 50 year shingles along with all eavestrough and gutter guard in 2017 and newer windows throughout most of the house. (id:27910)
Open House
This property has open houses!
Starts at:
12:00 pm
Ends at:
2:00 pm
Property Details
|
MLS® Number
|
X9008478 |
|
Property Type
|
Single Family |
|
Community Name
|
Monaghan |
|
Amenities Near By
|
Park, Public Transit, Schools |
|
Parking Space Total
|
3 |
|
Structure
|
Deck |
Building
|
Bathroom Total
|
2 |
|
Bedrooms Above Ground
|
3 |
|
Bedrooms Below Ground
|
1 |
|
Bedrooms Total
|
4 |
|
Appliances
|
Central Vacuum, Water Heater, Dishwasher, Dryer, Freezer, Refrigerator, Stove, Washer |
|
Basement Development
|
Partially Finished |
|
Basement Type
|
N/a (partially Finished) |
|
Construction Style Attachment
|
Detached |
|
Construction Style Split Level
|
Sidesplit |
|
Cooling Type
|
Central Air Conditioning |
|
Exterior Finish
|
Aluminum Siding, Brick |
|
Fireplace Present
|
Yes |
|
Foundation Type
|
Poured Concrete |
|
Heating Fuel
|
Natural Gas |
|
Heating Type
|
Forced Air |
|
Type
|
House |
|
Utility Water
|
Municipal Water |
Parking
Land
|
Acreage
|
No |
|
Land Amenities
|
Park, Public Transit, Schools |
|
Landscape Features
|
Landscaped |
|
Sewer
|
Sanitary Sewer |
|
Size Irregular
|
68.9 X 107.48 Ft |
|
Size Total Text
|
68.9 X 107.48 Ft |
Rooms
| Level |
Type |
Length |
Width |
Dimensions |
|
Second Level |
Living Room |
5.41 m |
6.16 m |
5.41 m x 6.16 m |
|
Second Level |
Dining Room |
3.33 m |
2.4 m |
3.33 m x 2.4 m |
|
Second Level |
Kitchen |
3 m |
2.93 m |
3 m x 2.93 m |
|
Second Level |
Eating Area |
3.32 m |
2.93 m |
3.32 m x 2.93 m |
|
Third Level |
Bathroom |
2.41 m |
2.93 m |
2.41 m x 2.93 m |
|
Third Level |
Primary Bedroom |
3.54 m |
4.24 m |
3.54 m x 4.24 m |
|
Third Level |
Bedroom |
2.6 m |
4.52 m |
2.6 m x 4.52 m |
|
Third Level |
Bedroom |
2.65 m |
3.48 m |
2.65 m x 3.48 m |
|
Basement |
Bedroom |
5.47 m |
4.34 m |
5.47 m x 4.34 m |
|
Ground Level |
Foyer |
3.22 m |
4.69 m |
3.22 m x 4.69 m |
|
Ground Level |
Family Room |
6.62 m |
4.06 m |
6.62 m x 4.06 m |
|
Ground Level |
Bathroom |
1.2 m |
1.75 m |
1.2 m x 1.75 m |





