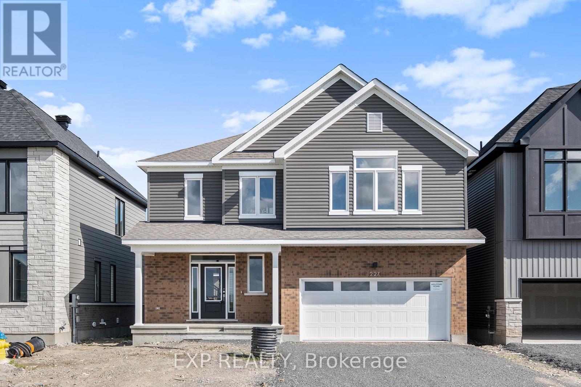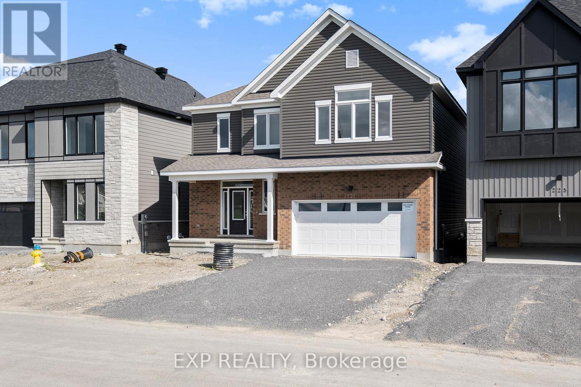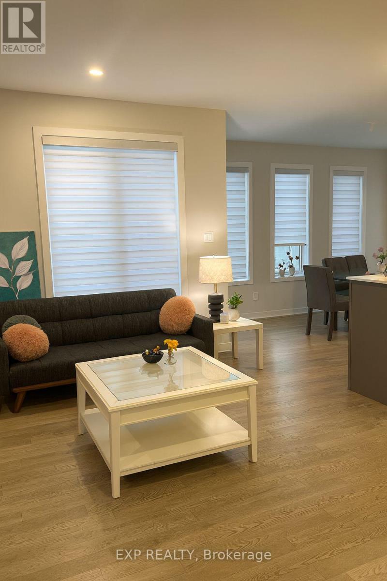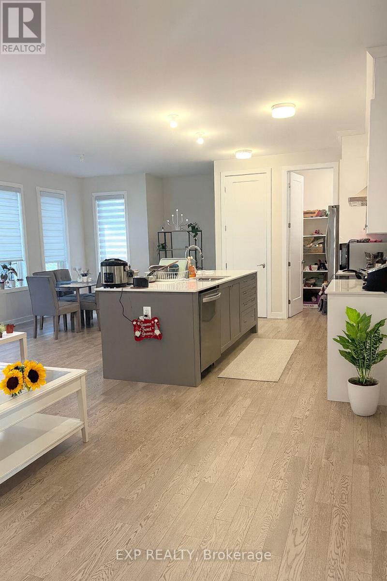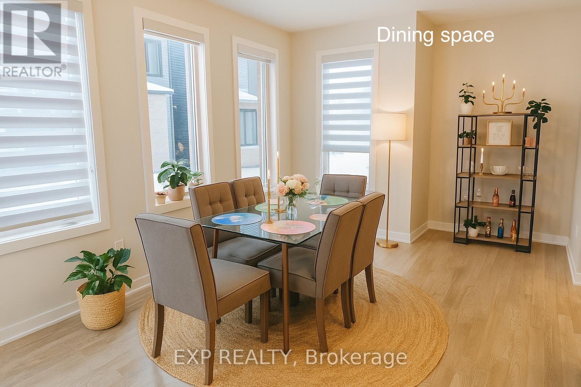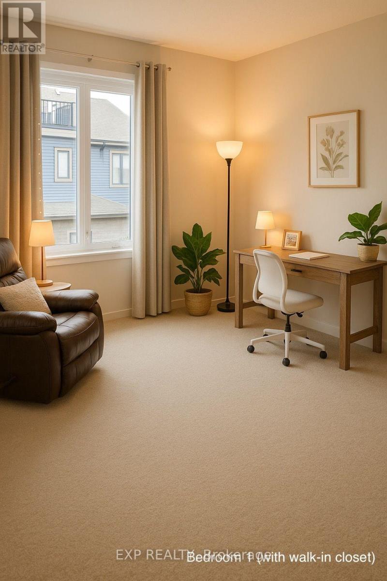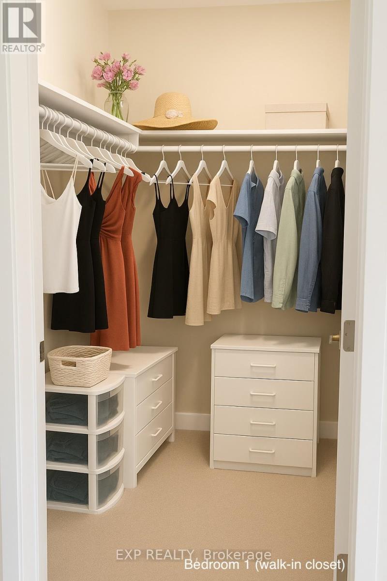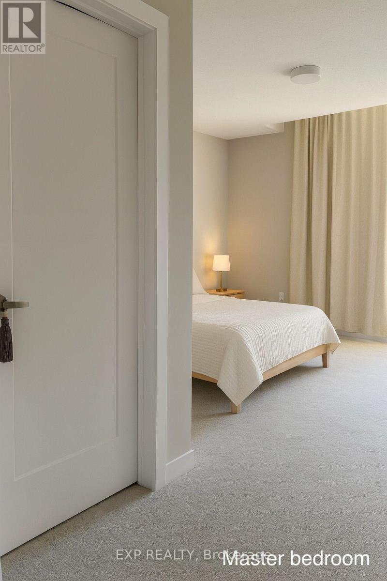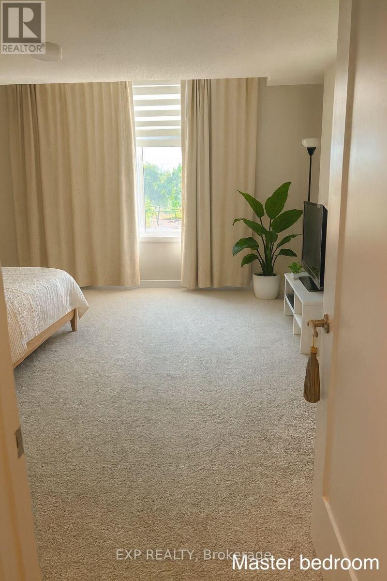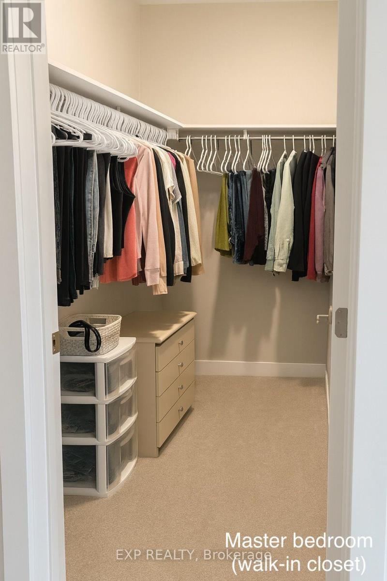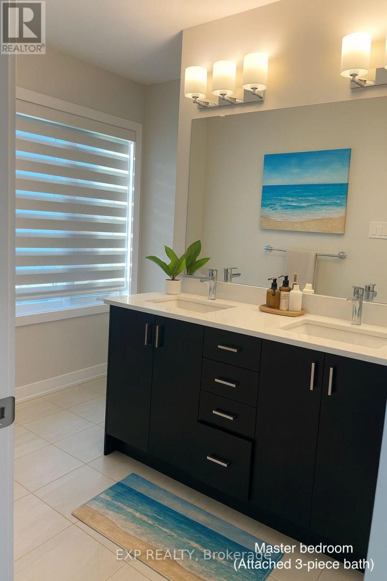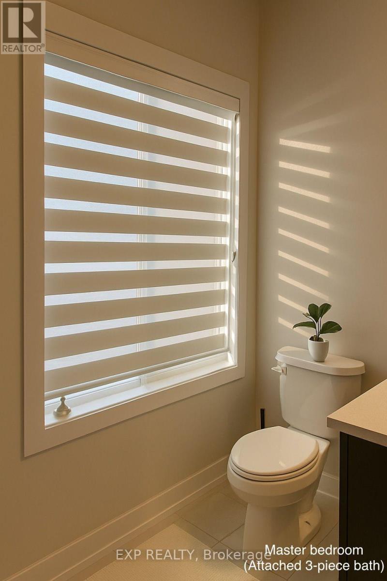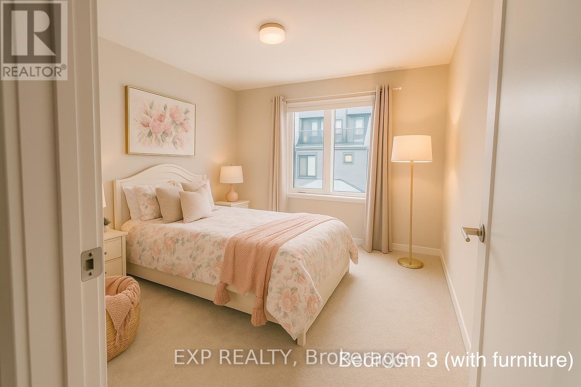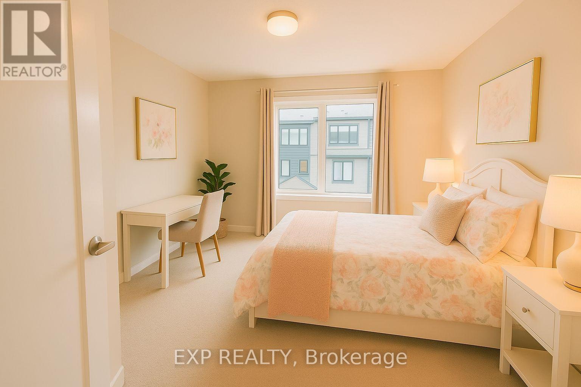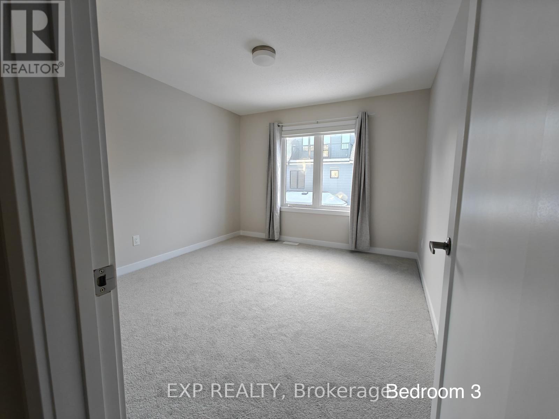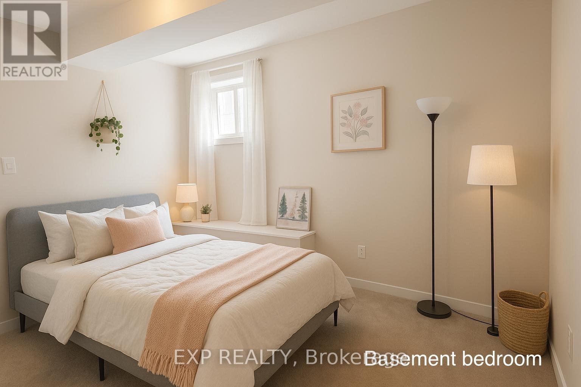227 Conservancy Drive Se Ottawa, Ontario K2J 0K6
$3,500 Monthly
Experience modern living in the highly sought-after Heritage Park community with this brand-new home on a premium lot overlooking a serene park, with no homes in front. The open-concept main floor boasts hardwood floors, a chef-inspired kitchen with stainless steel appliances, abundant cabinetry, and a large center island perfect for entertaining. Upstairs, the spacious primary suite features a walk-in closet and a 4-piece ensuite, complemented by three additional bright bedrooms with oversized windows. The fully finished basement offers ample space for gatherings, including a bedroom and full ensuite, while second-level laundry adds convenience. Just steps from Barrhaven Marketplace, parks, public transit, and École Secondaire Publique Pierre-de-Blois, this home combines comfort, style, and location a rental opportunity not to be missed! (id:28469)
Property Details
| MLS® Number | X12402687 |
| Property Type | Single Family |
| Community Name | 7704 - Barrhaven - Heritage Park |
| Equipment Type | Water Heater |
| Features | In Suite Laundry |
| Parking Space Total | 4 |
| Rental Equipment Type | Water Heater |
Building
| Bathroom Total | 4 |
| Bedrooms Above Ground | 4 |
| Bedrooms Below Ground | 1 |
| Bedrooms Total | 5 |
| Age | 0 To 5 Years |
| Appliances | Dishwasher, Dryer, Hood Fan, Stove, Washer, Refrigerator |
| Basement Development | Finished |
| Basement Type | Full (finished) |
| Construction Style Attachment | Detached |
| Cooling Type | Central Air Conditioning |
| Exterior Finish | Brick |
| Fireplace Present | Yes |
| Fireplace Total | 1 |
| Foundation Type | Concrete |
| Half Bath Total | 1 |
| Heating Fuel | Natural Gas |
| Heating Type | Forced Air |
| Stories Total | 2 |
| Size Interior | 2,000 - 2,500 Ft2 |
| Type | House |
| Utility Water | Municipal Water |
Parking
| Attached Garage | |
| Garage |
Land
| Acreage | No |
| Sewer | Sanitary Sewer |
| Size Depth | 68 Ft ,10 In |
| Size Frontage | 42 Ft |
| Size Irregular | 42 X 68.9 Ft ; No |
| Size Total Text | 42 X 68.9 Ft ; No|under 1/2 Acre |
Rooms
| Level | Type | Length | Width | Dimensions |
|---|---|---|---|---|
| Second Level | Primary Bedroom | 5.41 m | 5.18 m | 5.41 m x 5.18 m |
| Second Level | Bedroom | 3.86 m | 3.55 m | 3.86 m x 3.55 m |
| Second Level | Bedroom | 3.55 m | 2.92 m | 3.55 m x 2.92 m |
| Second Level | Bedroom | 3.55 m | 3.2 m | 3.55 m x 3.2 m |
| Second Level | Bathroom | 3.48 m | 2.67 m | 3.48 m x 2.67 m |
| Second Level | Bathroom | 2.51 m | 3.86 m | 2.51 m x 3.86 m |
| Lower Level | Family Room | 5 m | 4.39 m | 5 m x 4.39 m |
| Lower Level | Bedroom | 4.19 m | 3.04 m | 4.19 m x 3.04 m |
| Lower Level | Bathroom | 2.49 m | 1.47 m | 2.49 m x 1.47 m |
| Main Level | Living Room | 4.92 m | 4.39 m | 4.92 m x 4.39 m |
| Main Level | Kitchen | 3.86 m | 2.81 m | 3.86 m x 2.81 m |
| Main Level | Dining Room | 5.25 m | 2.89 m | 5.25 m x 2.89 m |
| Main Level | Bathroom | 1.5 m | 1.63 m | 1.5 m x 1.63 m |

