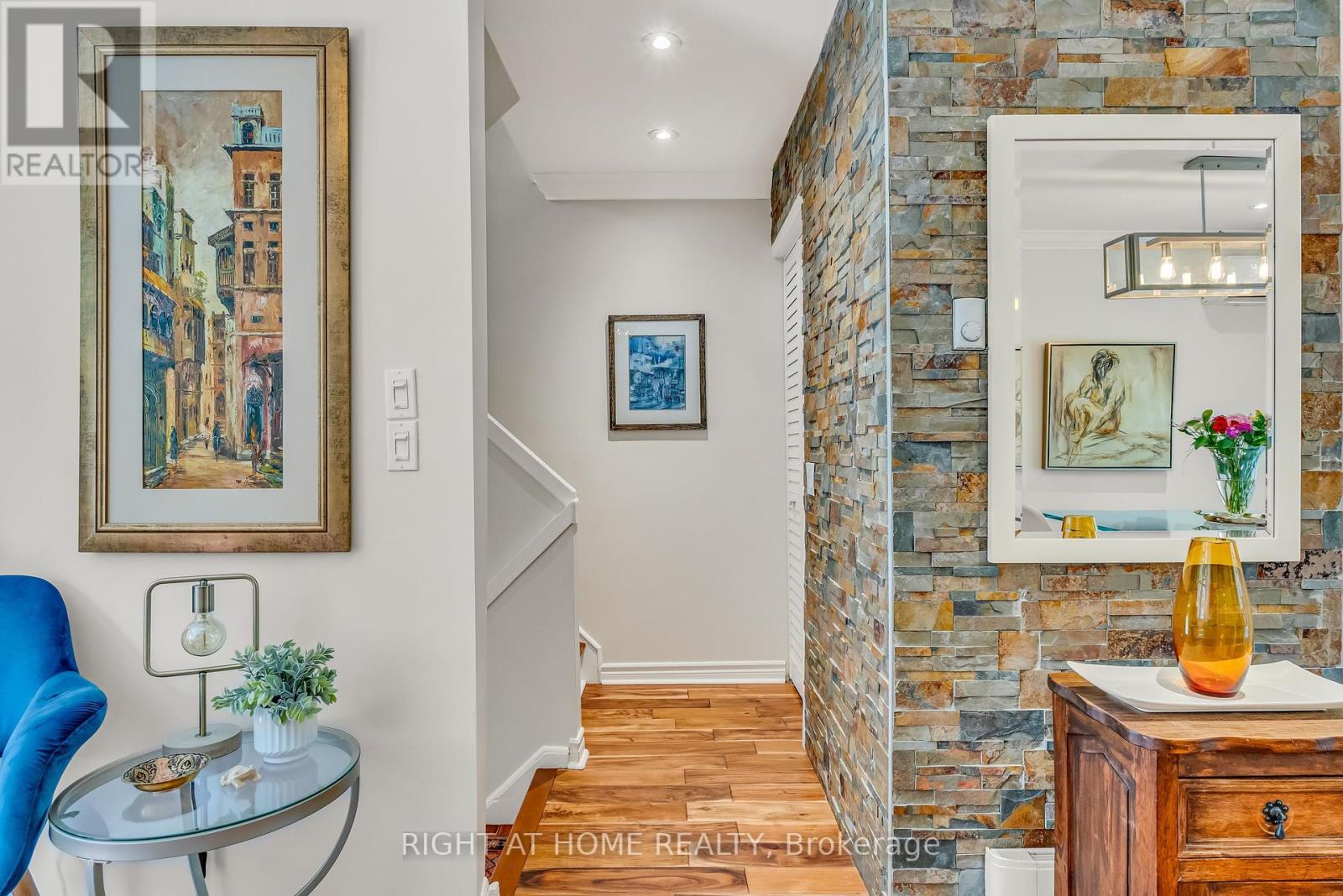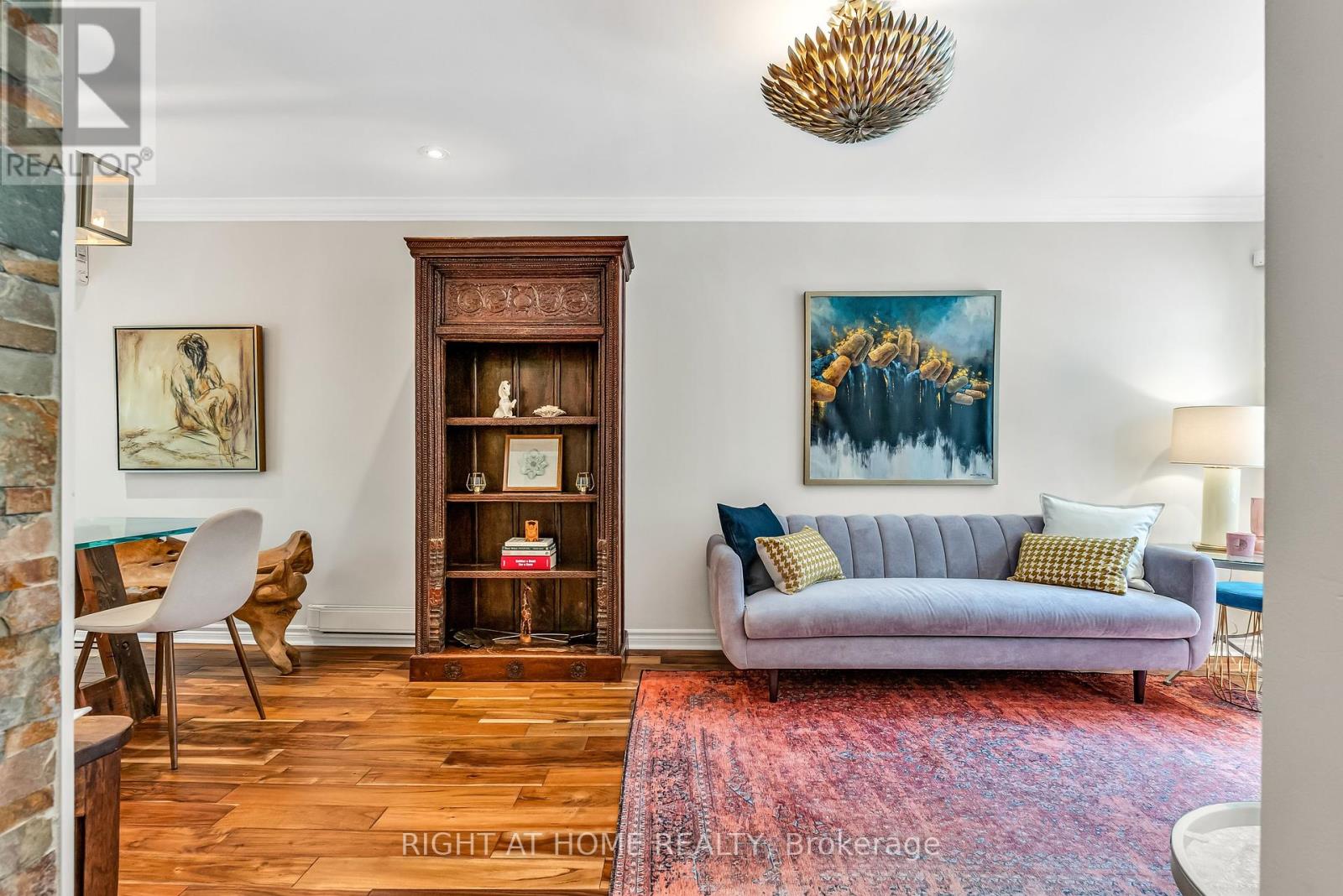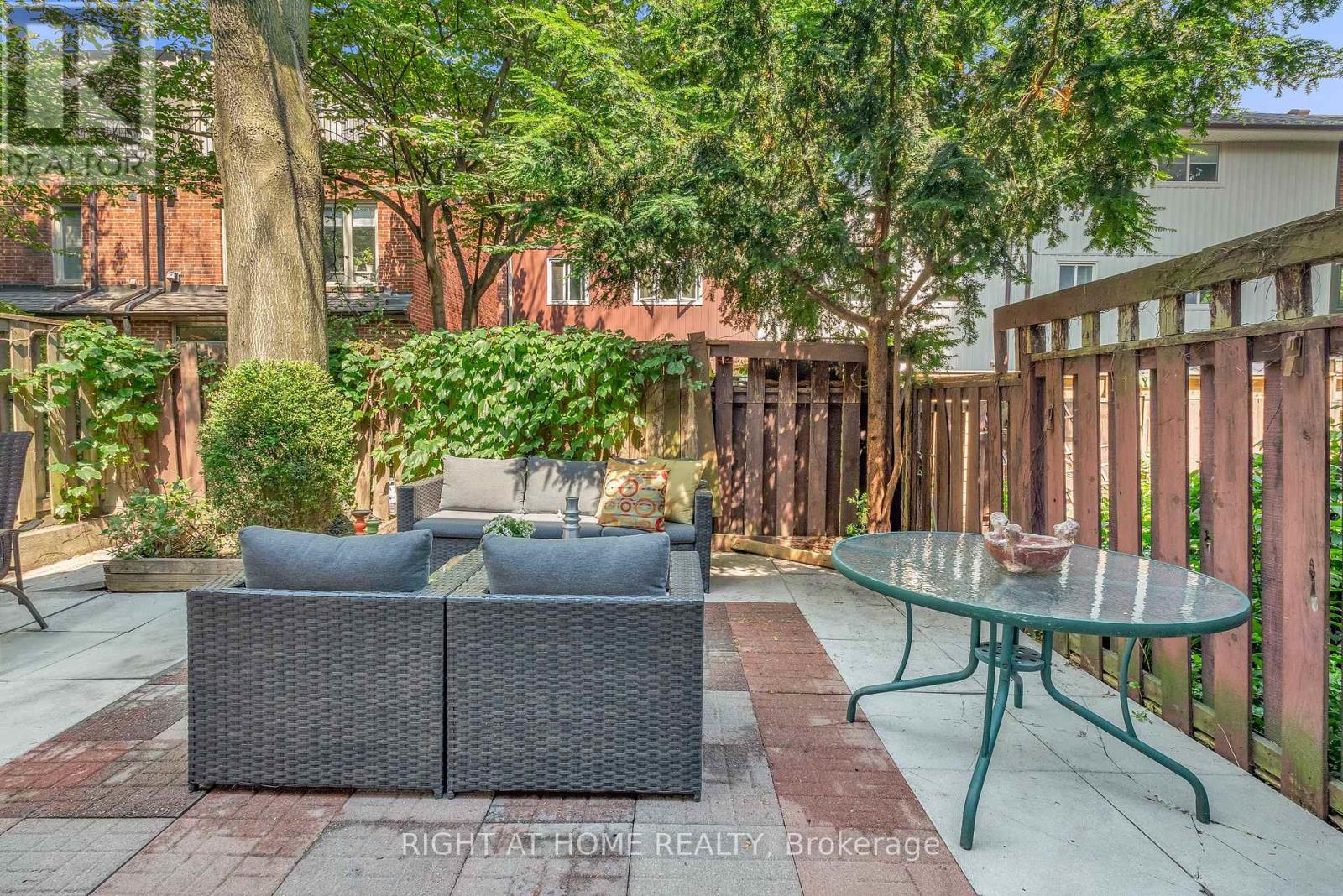3 Bedroom
2 Bathroom
Fireplace
Wall Unit
Other
$1,049,000
Your urban oasis awaits! This stunning freehold end unit townhome is the perfect blend of modern luxury and city living. Great alternative to a condo! Hidden away on a quiet street, steps from the bustling city, this timeless townhome is the perfect combination of location, amenities, and beautifully renovated space. Completely renovated form top to bottom including kitchen, main living spaces, and updated washrooms, pot lights, rooftop deck, and most of the flooring! The open-concept main floor features a modern kitchen with a gas range, stainless steel appliances . There's plenty of space to entertain between the living room, dining room, open-concept kitchen, and fully fenced backyard! The second floor features two large bedrooms, and a renovated 4-piece washroom. The third floor features a king(bed)-sized primary retreat, with its own west-facing terrace, and washroom featuring beautifully ensuite bath. The basement with separate laundry room, storage and access to full size garage. **** EXTRAS **** triple glazed windows (10yrs), new insulation (8yrs) gas bbq hook up in yard, gas fireplace (id:27910)
Property Details
|
MLS® Number
|
C8485908 |
|
Property Type
|
Single Family |
|
Community Name
|
Moss Park |
|
Parking Space Total
|
2 |
Building
|
Bathroom Total
|
2 |
|
Bedrooms Above Ground
|
3 |
|
Bedrooms Total
|
3 |
|
Appliances
|
Dishwasher, Dryer, Refrigerator, Stove, Washer, Window Coverings |
|
Basement Type
|
Partial |
|
Construction Style Attachment
|
Attached |
|
Cooling Type
|
Wall Unit |
|
Exterior Finish
|
Brick |
|
Fireplace Present
|
Yes |
|
Fireplace Total
|
1 |
|
Foundation Type
|
Unknown |
|
Heating Type
|
Other |
|
Stories Total
|
3 |
|
Type
|
Row / Townhouse |
|
Utility Water
|
Municipal Water |
Parking
Land
|
Acreage
|
No |
|
Sewer
|
Sanitary Sewer |
|
Size Irregular
|
24.57 X 60.56 Ft |
|
Size Total Text
|
24.57 X 60.56 Ft |
Rooms
| Level |
Type |
Length |
Width |
Dimensions |
|
Second Level |
Bedroom 2 |
3.23 m |
2.92 m |
3.23 m x 2.92 m |
|
Second Level |
Bedroom 3 |
3.15 m |
2.92 m |
3.15 m x 2.92 m |
|
Third Level |
Primary Bedroom |
4.6 m |
3 m |
4.6 m x 3 m |
|
Basement |
Laundry Room |
2.6 m |
1.8 m |
2.6 m x 1.8 m |
|
Main Level |
Living Room |
3.61 m |
3.1 m |
3.61 m x 3.1 m |
|
Main Level |
Dining Room |
3.73 m |
3.1 m |
3.73 m x 3.1 m |
|
Main Level |
Kitchen |
3.56 m |
1.85 m |
3.56 m x 1.85 m |









































