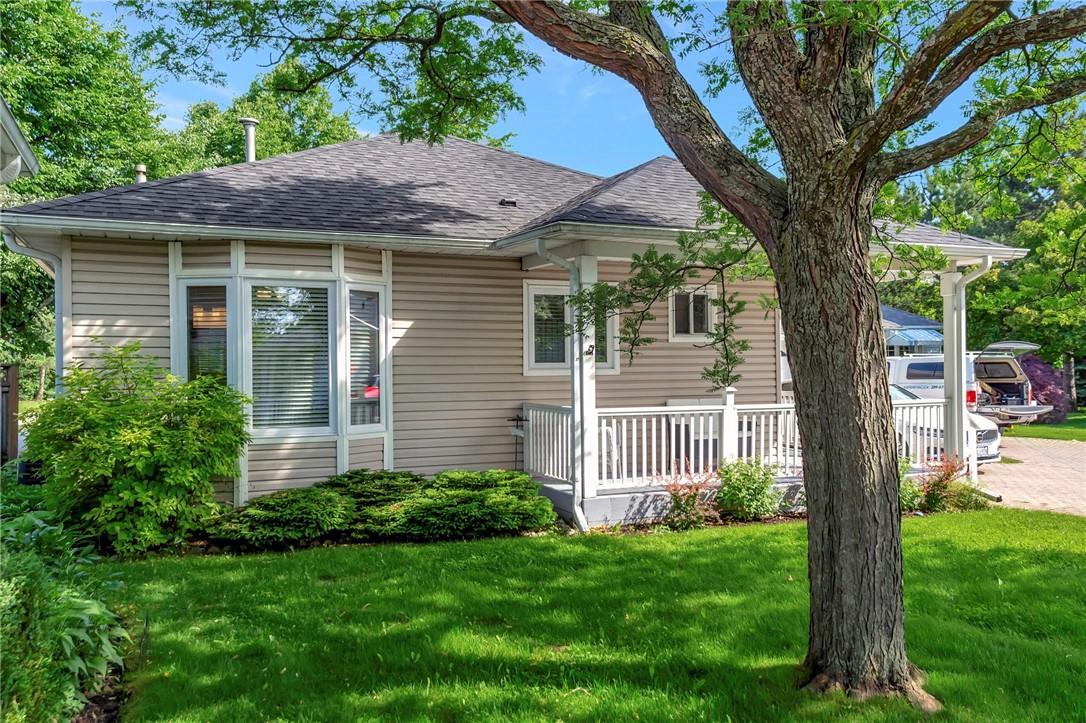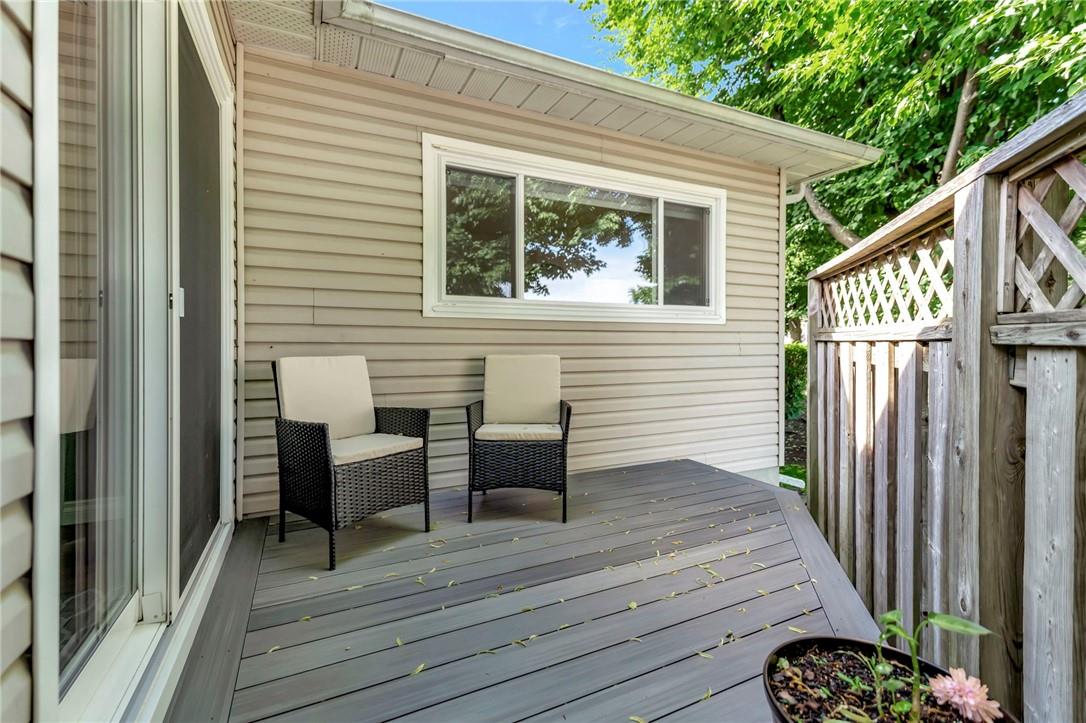2 Bedroom
3 Bathroom
1139 sqft
Bungalow
Fireplace
Indoor Pool, Outdoor Pool
Central Air Conditioning
Forced Air
$729,900Maintenance,
$675 Monthly
Welcome to this charming 2-bedroom, 3-bathroom bungalow in the Villages of Glancaster. Enjoy unwinding on the spacious front porch, taking in the sounds of nature, or mingling with friendly neighbors. Inside, you'll find two updated bathrooms, newer hardwood floors, and fresh paint throughout. The inviting living room, featuring a gas fireplace, is bathed in natural light from bright windows. The sunroom or private dining area offers additional space and leads to a newer composite deck, which overlooks the tennis and pickleball courts. The unfinished basement is awaiting your finishing touches complete with a 2pc bath. This home also boasts an attached garage with inside entry and a separate basement access. This won't last long! Book your showing today. (id:27910)
Property Details
|
MLS® Number
|
H4197711 |
|
Property Type
|
Single Family |
|
Amenities Near By
|
Recreation |
|
Community Features
|
Quiet Area, Community Centre |
|
Equipment Type
|
Water Heater |
|
Features
|
Southern Exposure, Year Round Living, Carpet Free, Automatic Garage Door Opener |
|
Parking Space Total
|
2 |
|
Pool Type
|
Indoor Pool, Outdoor Pool |
|
Rental Equipment Type
|
Water Heater |
Building
|
Bathroom Total
|
3 |
|
Bedrooms Above Ground
|
2 |
|
Bedrooms Total
|
2 |
|
Amenities
|
Exercise Centre, Party Room |
|
Appliances
|
Dishwasher, Dryer, Refrigerator, Stove, Washer, Window Coverings |
|
Architectural Style
|
Bungalow |
|
Basement Development
|
Unfinished |
|
Basement Type
|
Full (unfinished) |
|
Constructed Date
|
1991 |
|
Construction Style Attachment
|
Detached |
|
Cooling Type
|
Central Air Conditioning |
|
Exterior Finish
|
Vinyl Siding |
|
Fireplace Fuel
|
Gas |
|
Fireplace Present
|
Yes |
|
Fireplace Type
|
Other - See Remarks |
|
Foundation Type
|
Poured Concrete |
|
Half Bath Total
|
1 |
|
Heating Fuel
|
Natural Gas |
|
Heating Type
|
Forced Air |
|
Stories Total
|
1 |
|
Size Exterior
|
1139 Sqft |
|
Size Interior
|
1139 Sqft |
|
Utility Water
|
Municipal Water |
Parking
|
Attached Garage
|
|
|
Inside Entry
|
|
|
Interlocked
|
|
Land
|
Acreage
|
No |
|
Land Amenities
|
Recreation |
|
Sewer
|
Municipal Sewage System |
|
Size Irregular
|
X |
|
Size Total Text
|
X |
|
Soil Type
|
Clay |
Rooms
| Level |
Type |
Length |
Width |
Dimensions |
|
Basement |
2pc Bathroom |
|
|
4' 10'' x 4' 11'' |
|
Ground Level |
Primary Bedroom |
|
|
12' 1'' x 16' 5'' |
|
Ground Level |
Bedroom |
|
|
8' 1'' x 12' 8'' |
|
Ground Level |
4pc Bathroom |
|
|
5' 8'' x 11' 6'' |
|
Ground Level |
3pc Ensuite Bath |
|
|
5' 11'' x 5' 8'' |
|
Ground Level |
Kitchen |
|
|
9' 11'' x 15' 1'' |
|
Ground Level |
Living Room |
|
|
21' 8'' x 12' 3'' |
|
Ground Level |
Dining Room |
|
|
16' 10'' x 9' 5'' |





























