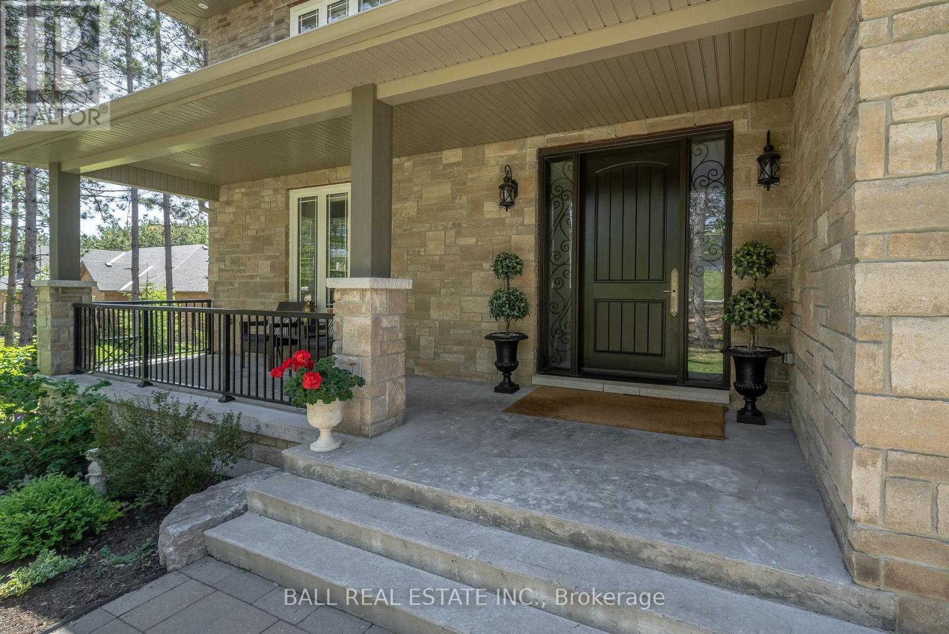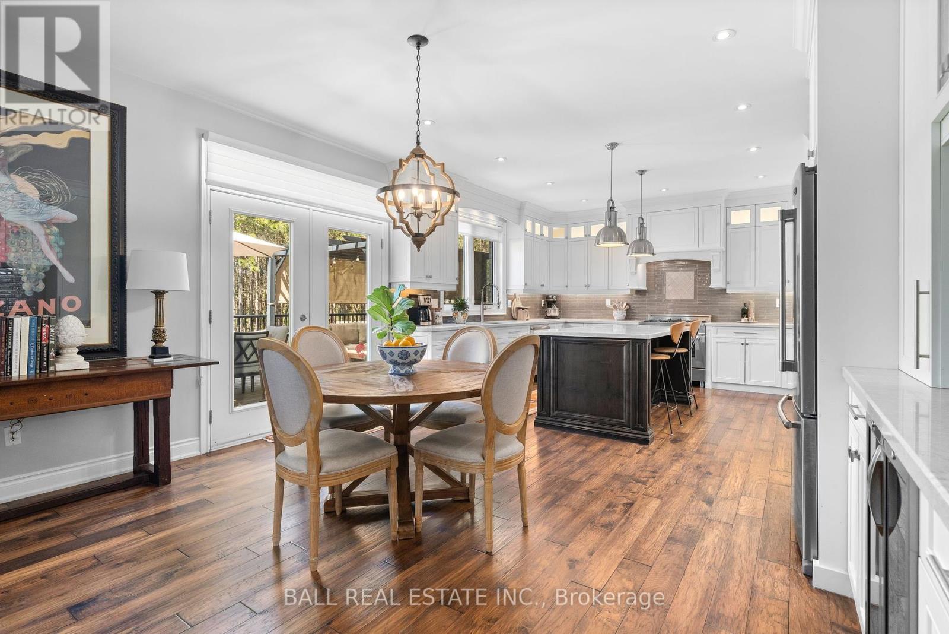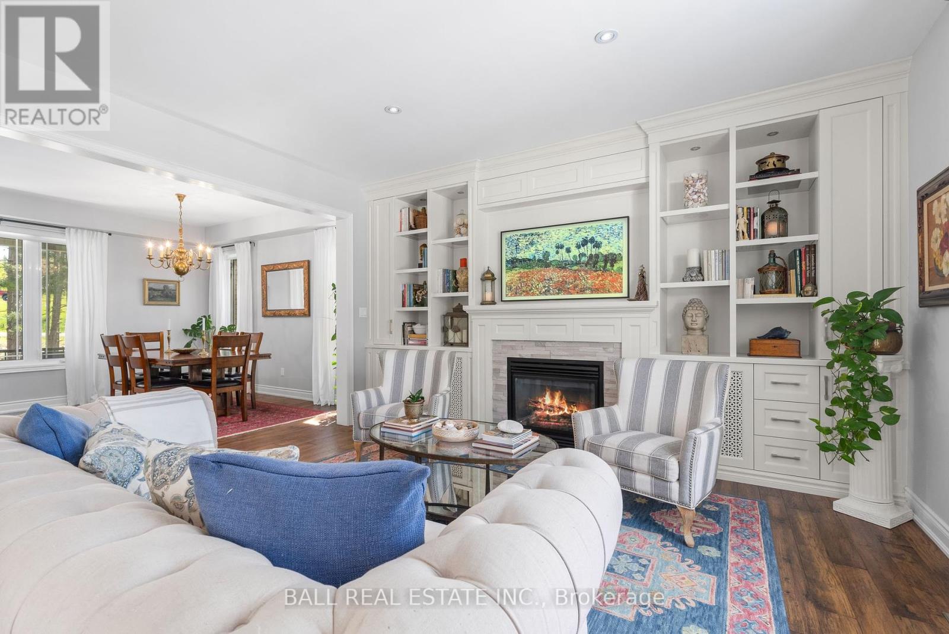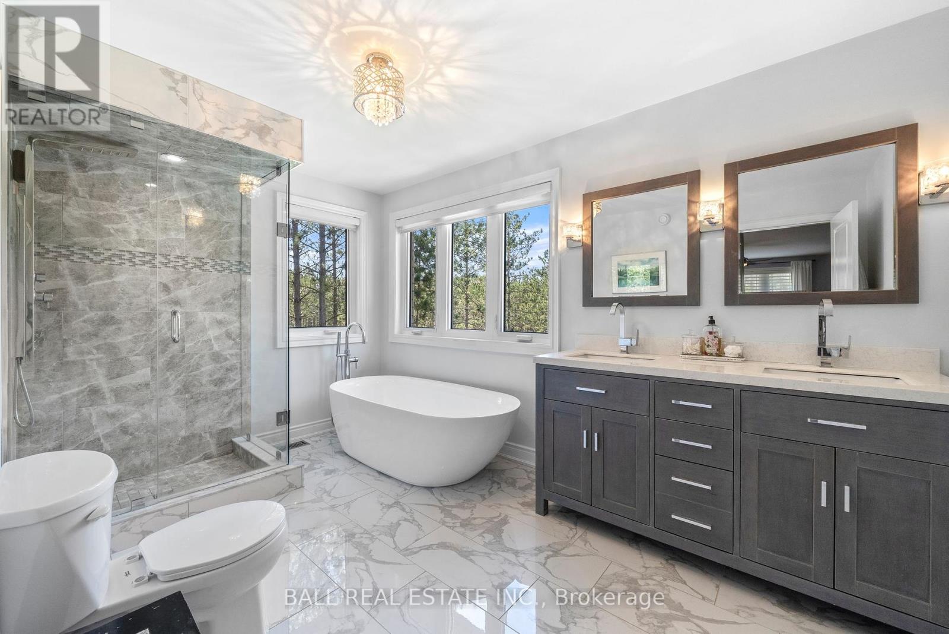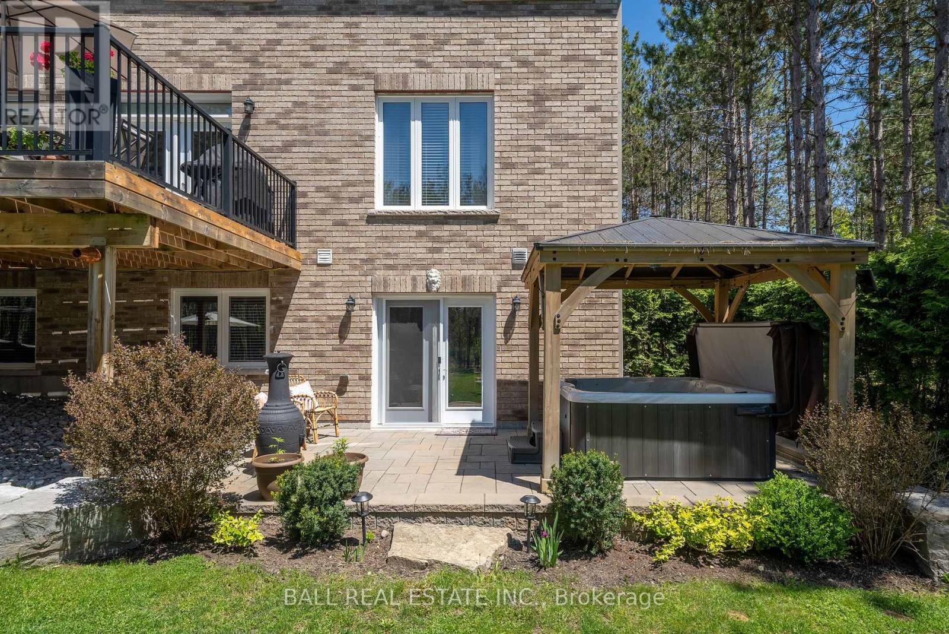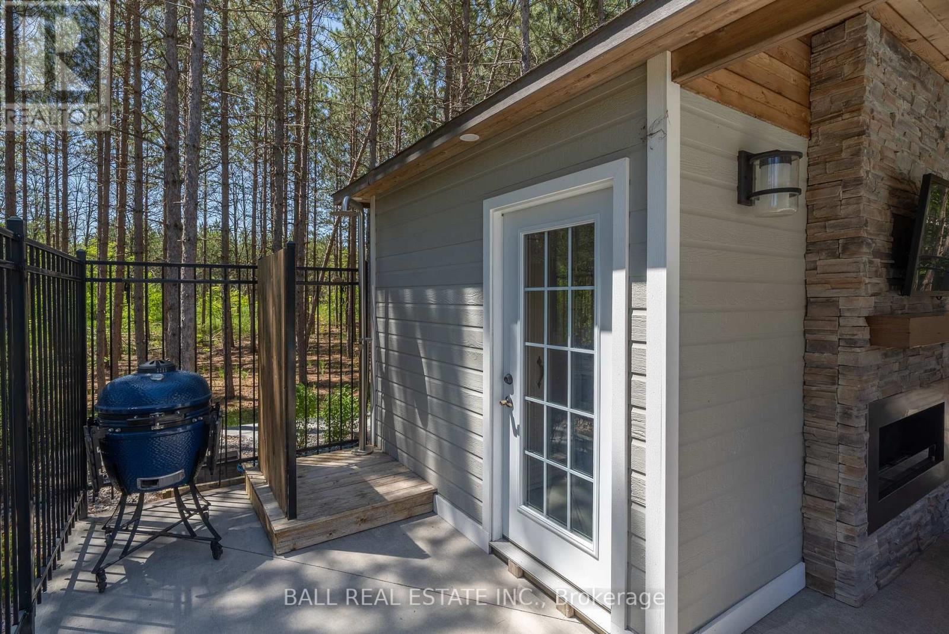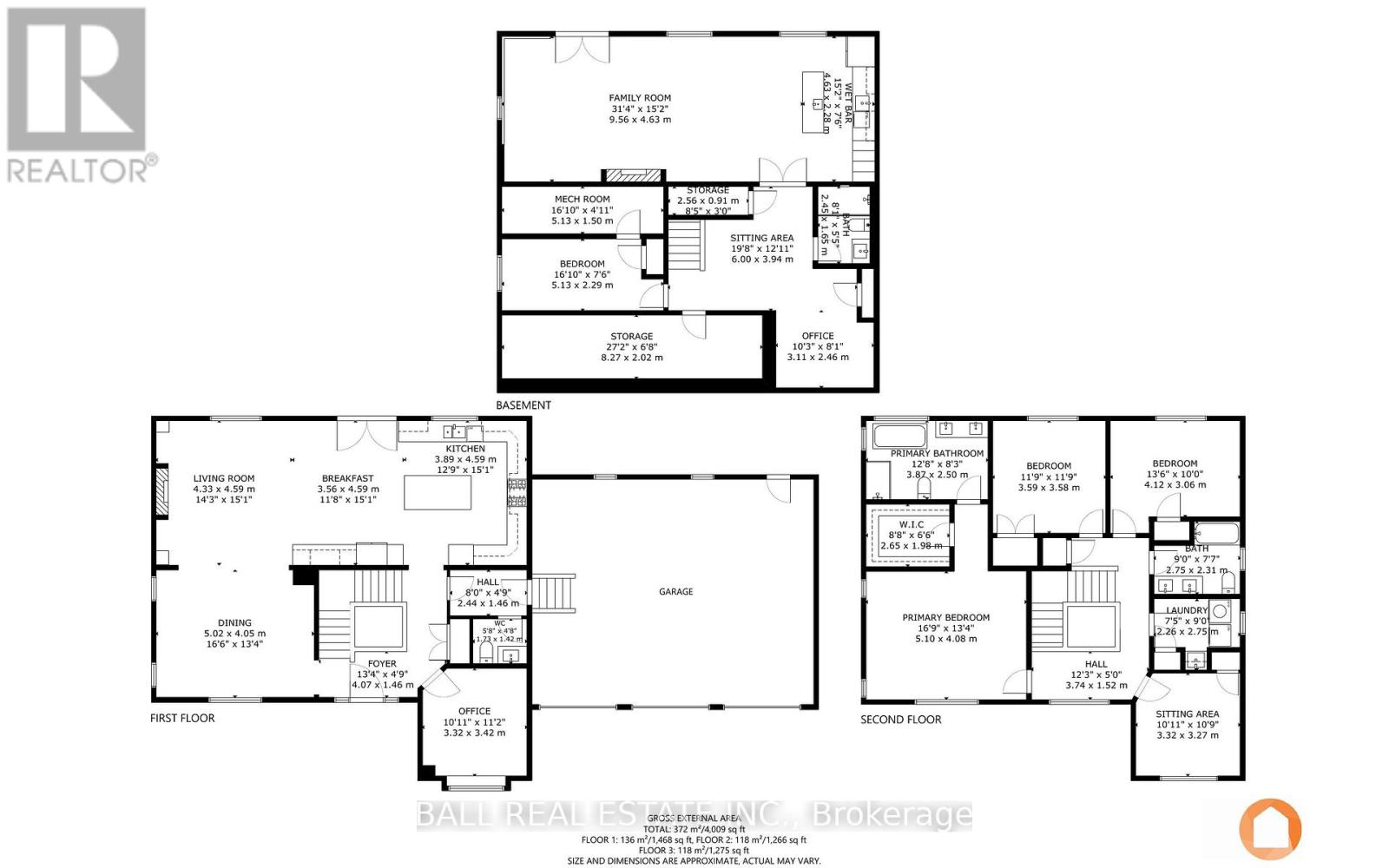5 Bedroom
4 Bathroom
Fireplace
Inground Pool
Central Air Conditioning, Air Exchanger
Forced Air
Landscaped
$1,849,900
Set amidst picturesque rolling hills, embraced by pine trees, this 2 storey home spans 1.12 acres of pure tranquility. Just 10 minutes from highway 115 & 15 minutes to the 407, It's a short commute to Bowmanville, Peterborough, Lindsay, Port Perry area. Custom built in 2014 with a beautiful porch, mature gardens & meticulous landscaping, the curb appeal is captivating. Inside over 4,000sqft., discover a grand staircase, hardwood floors, spacious office, mudroom with access to the garage & powder room. Expansive chef's kitchen boasts ample cabinet space, built-in appliances generous island, seamlessly connecting the dining area & living room bathed in natural light. Enjoy the gas fireplace, built-in cabinetry & access to the rear deck. Vast formal dining room. Upstairs generous 4 bdrms, full bath & convenient 2nd floor laundry room. Master bedroom sanctuary - walk-in closet & breathtaking ensuite bathroom featuring walk-in shower, freestanding bathtub & double vanity. Newly finished walkout basement offers an entertainer's paradise with a family room, stone fireplace, custom wet bar, 3pc bathroom, records room & 5th bedroom. Easy access to the rear yard including the hot tub. Large fenced 18'x36' saltwater pool with a pool house, including a wetbar, change rooms, outdoor shower and storage room. Enjoy outdoor entertaining with covered outdoor seating a TV and fireplace, fire pit area and kids play set. Attached 3-car garage provides seamless indoor-outdoor integration, parking is never an issue, providing both convenience and practicality for modern living. This meticulously maintained home offers a drilled well, septic, natural gas and Bell Fibre. 4 minutes to Wutai Shan Buddhist Garden. (id:27910)
Property Details
|
MLS® Number
|
X8407014 |
|
Property Type
|
Single Family |
|
Community Name
|
Rural Manvers |
|
Amenities Near By
|
Park, Place Of Worship, Ski Area |
|
Community Features
|
School Bus |
|
Features
|
Cul-de-sac, Level |
|
Parking Space Total
|
13 |
|
Pool Type
|
Inground Pool |
|
Structure
|
Deck, Patio(s) |
Building
|
Bathroom Total
|
4 |
|
Bedrooms Above Ground
|
4 |
|
Bedrooms Below Ground
|
1 |
|
Bedrooms Total
|
5 |
|
Appliances
|
Hot Tub, Oven - Built-in, Water Treatment, Blinds, Dishwasher, Dryer, Freezer, Garage Door Opener, Microwave, Refrigerator, Stove, Washer |
|
Basement Development
|
Finished |
|
Basement Features
|
Walk Out |
|
Basement Type
|
N/a (finished) |
|
Construction Style Attachment
|
Detached |
|
Cooling Type
|
Central Air Conditioning, Air Exchanger |
|
Exterior Finish
|
Brick, Stone |
|
Fireplace Present
|
Yes |
|
Fireplace Total
|
2 |
|
Foundation Type
|
Poured Concrete |
|
Heating Fuel
|
Natural Gas |
|
Heating Type
|
Forced Air |
|
Stories Total
|
2 |
|
Type
|
House |
Parking
Land
|
Acreage
|
No |
|
Land Amenities
|
Park, Place Of Worship, Ski Area |
|
Landscape Features
|
Landscaped |
|
Sewer
|
Septic System |
|
Size Irregular
|
162.06 X 302 Ft |
|
Size Total Text
|
162.06 X 302 Ft|1/2 - 1.99 Acres |
Rooms
| Level |
Type |
Length |
Width |
Dimensions |
|
Second Level |
Primary Bedroom |
5.1 m |
4.08 m |
5.1 m x 4.08 m |
|
Second Level |
Bedroom |
3.32 m |
3.27 m |
3.32 m x 3.27 m |
|
Second Level |
Bedroom 2 |
4.12 m |
3.06 m |
4.12 m x 3.06 m |
|
Second Level |
Bedroom 3 |
3.59 m |
3.58 m |
3.59 m x 3.58 m |
|
Second Level |
Bathroom |
3.87 m |
2.5 m |
3.87 m x 2.5 m |
|
Second Level |
Bathroom |
2.75 m |
2.31 m |
2.75 m x 2.31 m |
|
Basement |
Bathroom |
2.45 m |
1.65 m |
2.45 m x 1.65 m |
|
Basement |
Bedroom 5 |
5.13 m |
2.29 m |
5.13 m x 2.29 m |
|
Ground Level |
Kitchen |
3.89 m |
4.59 m |
3.89 m x 4.59 m |
|
Ground Level |
Living Room |
4.33 m |
4.59 m |
4.33 m x 4.59 m |
|
Ground Level |
Dining Room |
5.02 m |
4.05 m |
5.02 m x 4.05 m |
|
Ground Level |
Bathroom |
2.44 m |
1.46 m |
2.44 m x 1.46 m |
Utilities




