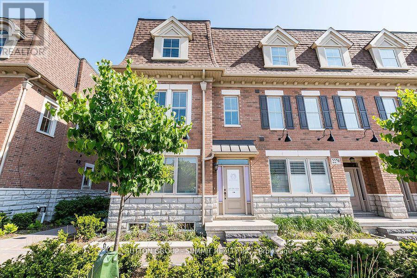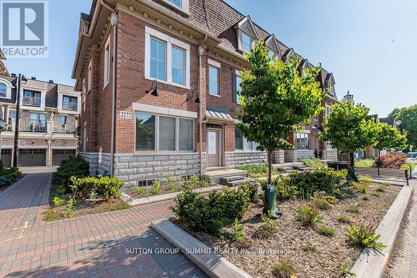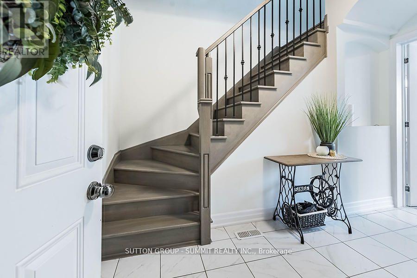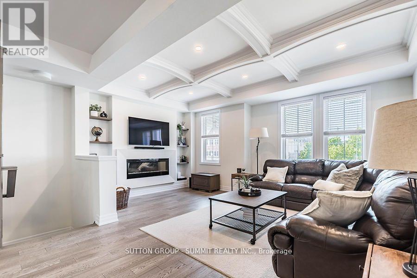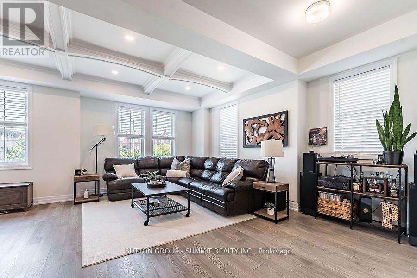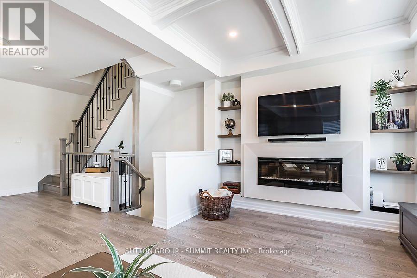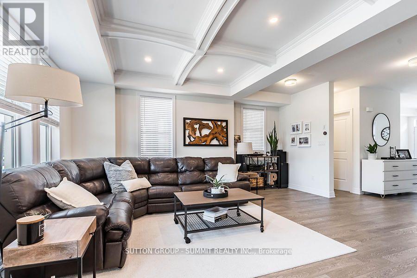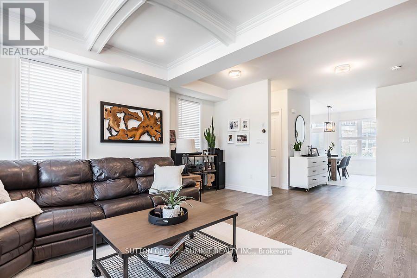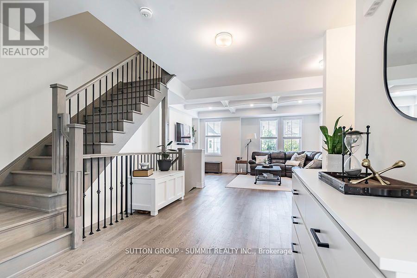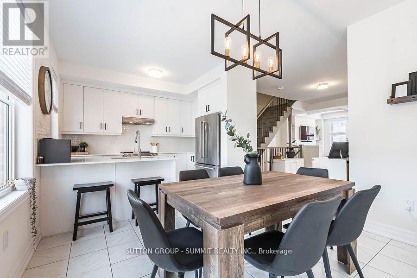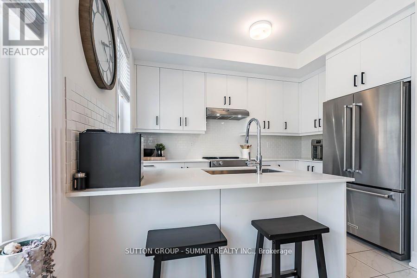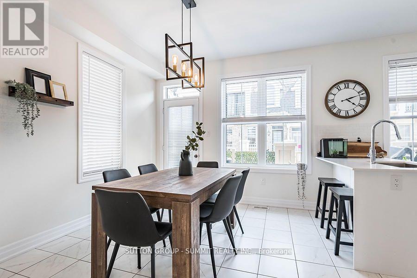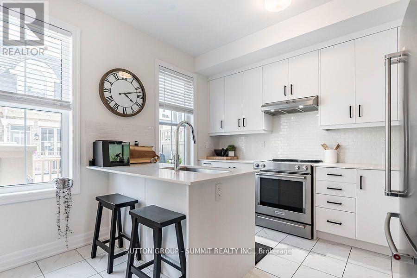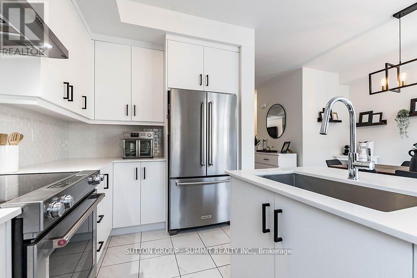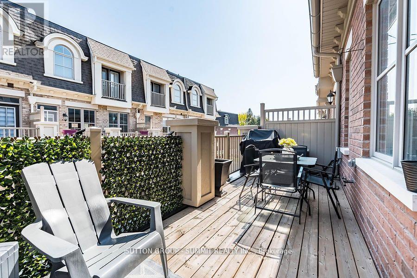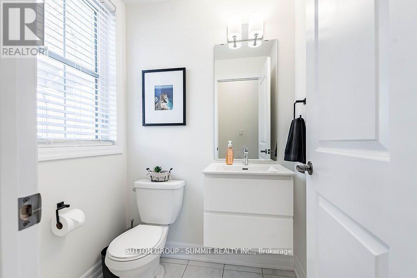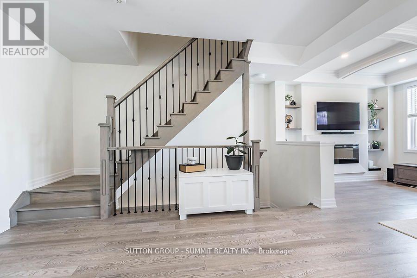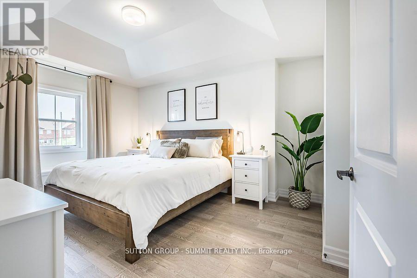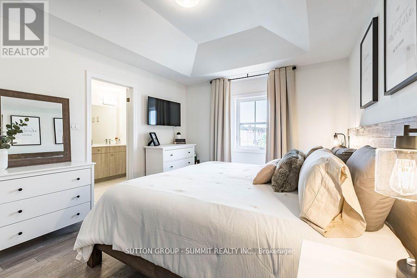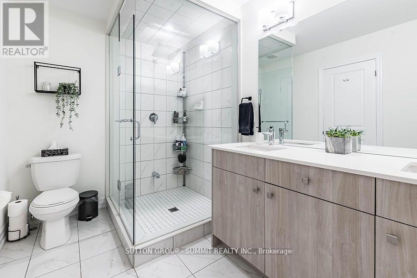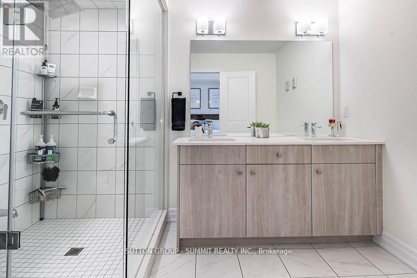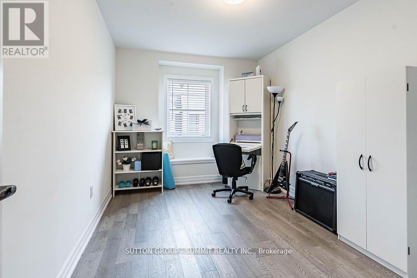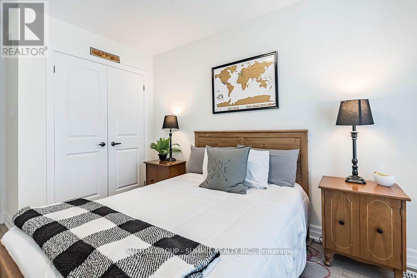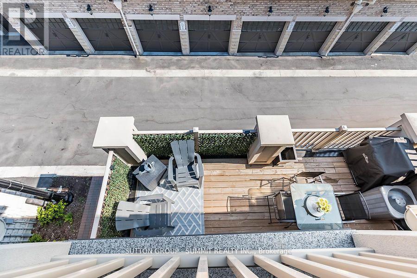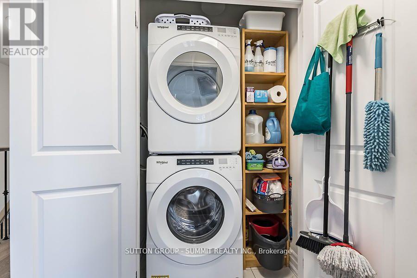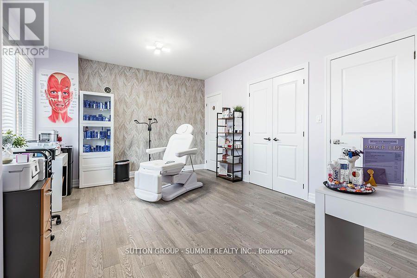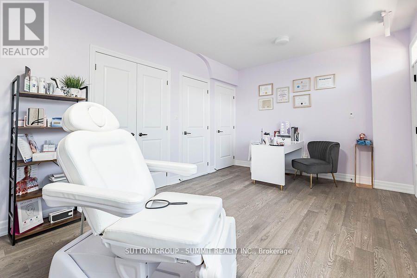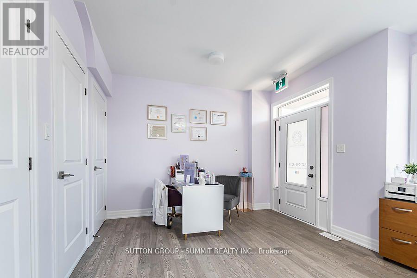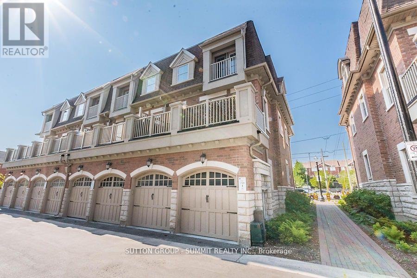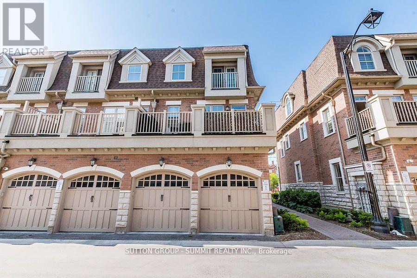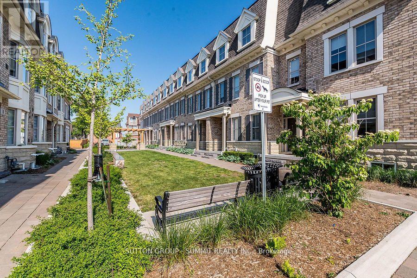2277 Major Mackenzie Dr Vaughan, Ontario L6A 5A8
$1,199,000Maintenance, Parcel of Tied Land
$231.47 Monthly
Maintenance, Parcel of Tied Land
$231.47 MonthlyThis exceptional LIVE/WORK Townhouse is an absolute gem! Located in a prime spot, it combines the best of both residential & commercial possibilities with fantastic road exposure. This approximately 2200 sq ft property has been meticulously maintained & boasts upgraded hardwood floors, a beautiful staircase with rod iron, a modern Dimplex fireplace, quartz countertops, stainless steel appliances, 3 bedrooms, 4 bathrooms, and master bedroom ensuite with double sinks. As an added bonus, it's a corner unit with a convenient two-car garage & in addition a basement for extra storage space. Don't miss this incredible opportunity to run your business from home or generate extra income by renting out the space. Alternatively, you can utilize the area as extra living space, adding to the versatility of the opportunity. It's truly a win-win situation! Commercial space is currently leased, tenant is willing to continue their tenancy or vacate the premises if the buyer requires vacant possession. (id:27910)
Property Details
| MLS® Number | N8183866 |
| Property Type | Single Family |
| Community Name | Maple |
| Amenities Near By | Hospital, Public Transit, Schools |
| Parking Space Total | 2 |
Building
| Bathroom Total | 4 |
| Bedrooms Above Ground | 3 |
| Bedrooms Below Ground | 1 |
| Bedrooms Total | 4 |
| Basement Development | Unfinished |
| Basement Type | N/a (unfinished) |
| Construction Style Attachment | Attached |
| Cooling Type | Central Air Conditioning |
| Exterior Finish | Brick, Stone |
| Fireplace Present | Yes |
| Heating Fuel | Natural Gas |
| Heating Type | Forced Air |
| Stories Total | 3 |
| Type | Row / Townhouse |
Parking
| Garage |
Land
| Acreage | No |
| Land Amenities | Hospital, Public Transit, Schools |
| Size Irregular | 24.34 Ft |
| Size Total Text | 24.34 Ft |
Rooms
| Level | Type | Length | Width | Dimensions |
|---|---|---|---|---|
| Second Level | Living Room | 5.54 m | 3.48 m | 5.54 m x 3.48 m |
| Second Level | Dining Room | 4.6 m | 3.17 m | 4.6 m x 3.17 m |
| Second Level | Kitchen | 3.35 m | 2.44 m | 3.35 m x 2.44 m |
| Second Level | Eating Area | 3.66 m | 3.11 m | 3.66 m x 3.11 m |
| Third Level | Primary Bedroom | 4.57 m | 3.41 m | 4.57 m x 3.41 m |
| Third Level | Bedroom 2 | 3.41 m | 2.75 m | 3.41 m x 2.75 m |
| Third Level | Bedroom 3 | 3.02 m | 2.47 m | 3.02 m x 2.47 m |
| Basement | Other | Measurements not available | ||
| Ground Level | Office | 5.54 m | 3.9 m | 5.54 m x 3.9 m |

