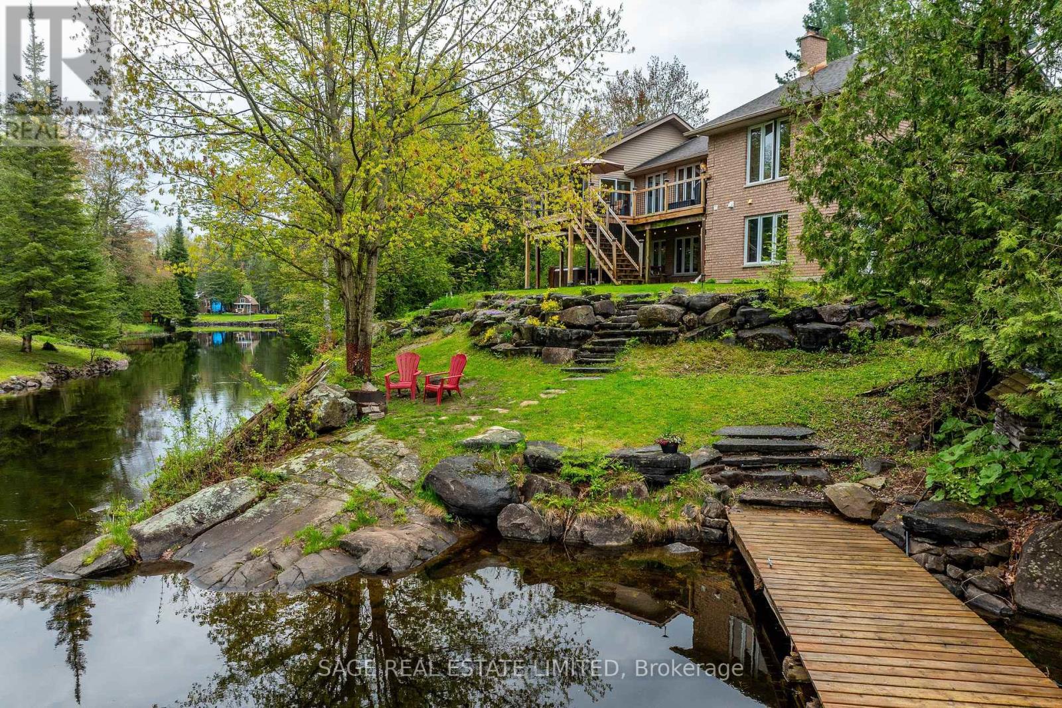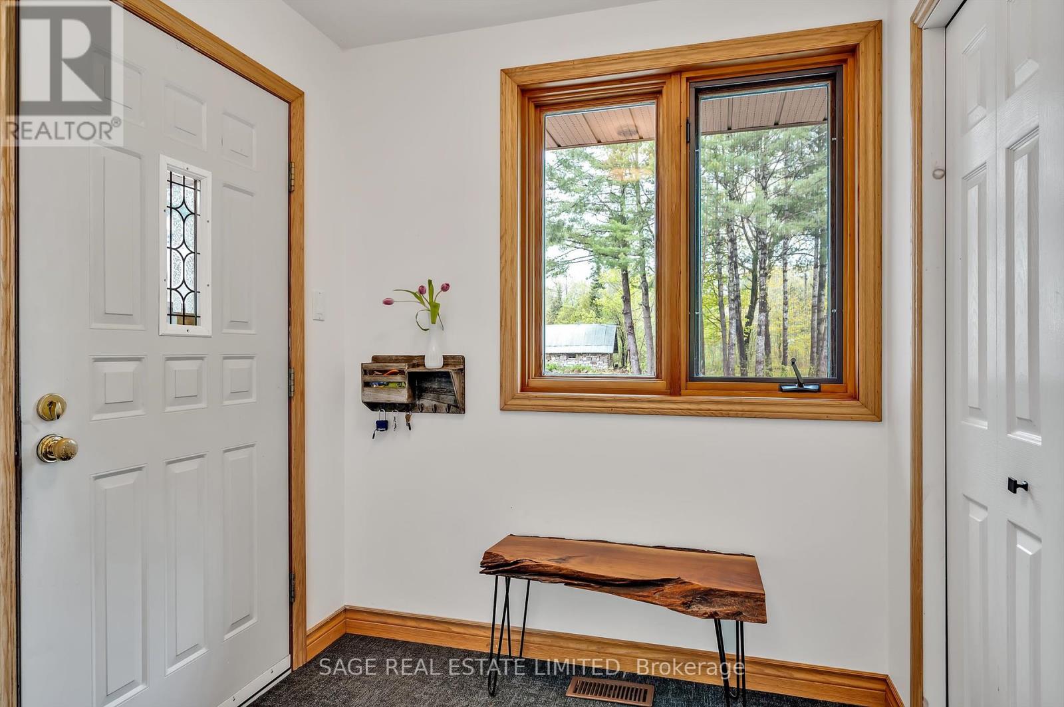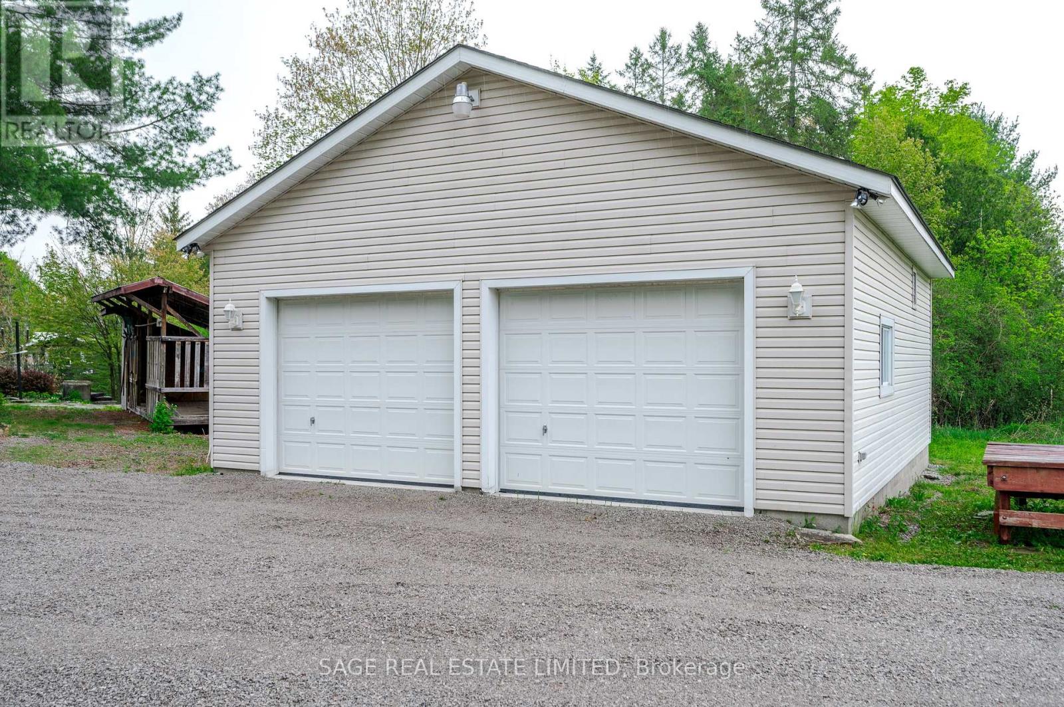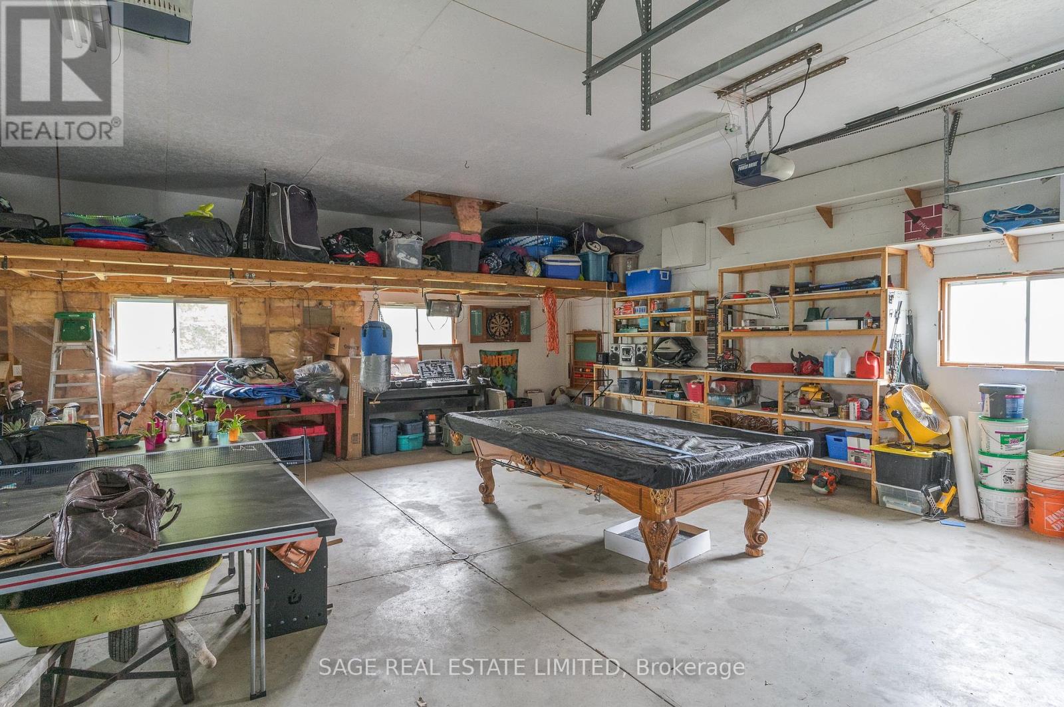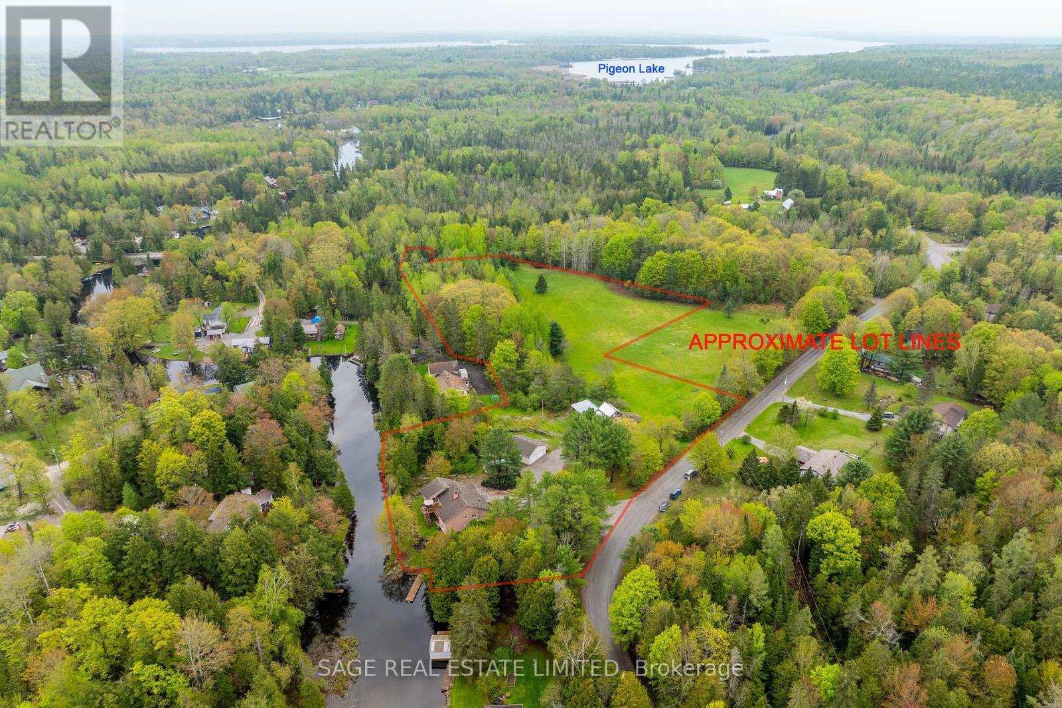5 Bedroom
2 Bathroom
Bungalow
Fireplace
Central Air Conditioning
Forced Air
Waterfront
Acreage
$1,195,000
Nature on Nogies Creek...This five bedroom, two bath family home screams come be in Nature. Whether you love to fish, boat, swim, birdwatch, row, paddle or garden, this 6+ acre property is ideal. 295 feet of shoreline along Nogies Creek with immediate access to Pigeon Lake and the whole Trent Severn Waterway. The kids wont need phones, iPads or even you around once they start to explore their new home. Open concept living at its finest with windows on to nature in every room, high ceilings, modern vibes in the kitchen, the wood burning fireplace and walkout to deck overlooking the water makes entertaining easy. The natural light of the four season sunroom makes it feel like the outdoors have come in to this home. The lower level family room has a wood burning stove for those cool winter nights, a walkout to the hot tub and the waters edge. The teens will love it! Or send them to hang out in the old log cabin, easily made into a party space. The old stone milk house, which was once a chicken coop, is ready for some new chicks! The oversized double detached garage is the perfect hideaway for Dad, a work bench, lots of room for your toys and its insulated too! Sit by the campfire, jump in off the dock, take in the scenery or just relax with a book, this is a great place for your family to grow! Explore further north up the road to Bass Lake, which is ideal for the outdoor enthusiast, there is a beach, a fish sanctuary, a trail head for an extensive trail system, as well as, a paddling route. Just minutes from the vibrant and charming village of Bobcaygeon. Just two hours from the GTA. (id:27910)
Property Details
|
MLS® Number
|
X8346826 |
|
Property Type
|
Single Family |
|
Community Name
|
Rural Galway-Cavendish and Harvey |
|
Community Features
|
Fishing, School Bus |
|
Features
|
Wooded Area, Irregular Lot Size, Sloping, Waterway, Level, Sump Pump |
|
Parking Space Total
|
12 |
|
Structure
|
Deck, Porch, Dock |
|
View Type
|
River View, Direct Water View |
|
Water Front Type
|
Waterfront |
Building
|
Bathroom Total
|
2 |
|
Bedrooms Above Ground
|
3 |
|
Bedrooms Below Ground
|
2 |
|
Bedrooms Total
|
5 |
|
Appliances
|
Hot Tub, Central Vacuum, Water Softener, Water Heater, Dishwasher, Dryer, Freezer, Microwave, Range, Refrigerator, Stove, Washer |
|
Architectural Style
|
Bungalow |
|
Basement Development
|
Finished |
|
Basement Features
|
Walk Out |
|
Basement Type
|
N/a (finished) |
|
Construction Style Attachment
|
Detached |
|
Cooling Type
|
Central Air Conditioning |
|
Exterior Finish
|
Brick |
|
Fire Protection
|
Smoke Detectors |
|
Fireplace Present
|
Yes |
|
Fireplace Total
|
2 |
|
Foundation Type
|
Concrete |
|
Heating Fuel
|
Electric |
|
Heating Type
|
Forced Air |
|
Stories Total
|
1 |
|
Type
|
House |
Parking
Land
|
Access Type
|
Year-round Access, Private Docking |
|
Acreage
|
Yes |
|
Sewer
|
Septic System |
|
Size Irregular
|
6.5 Acre ; Lot Is Irregular See Schedule |
|
Size Total Text
|
6.5 Acre ; Lot Is Irregular See Schedule|5 - 9.99 Acres |
|
Surface Water
|
Lake/pond |
Rooms
| Level |
Type |
Length |
Width |
Dimensions |
|
Lower Level |
Recreational, Games Room |
7.98 m |
7.94 m |
7.98 m x 7.94 m |
|
Lower Level |
Bedroom 4 |
3.88 m |
4.57 m |
3.88 m x 4.57 m |
|
Lower Level |
Bedroom 5 |
3.91 m |
4.03 m |
3.91 m x 4.03 m |
|
Main Level |
Living Room |
4.2 m |
7.19 m |
4.2 m x 7.19 m |
|
Main Level |
Kitchen |
3.31 m |
4.2 m |
3.31 m x 4.2 m |
|
Main Level |
Sunroom |
3.98 m |
4.05 m |
3.98 m x 4.05 m |
|
Main Level |
Primary Bedroom |
4.66 m |
4.74 m |
4.66 m x 4.74 m |
|
Main Level |
Bedroom 2 |
2.77 m |
4.73 m |
2.77 m x 4.73 m |
|
Main Level |
Bedroom 3 |
2.52 m |
3.68 m |
2.52 m x 3.68 m |
Utilities
|
DSL*
|
Available |
|
Telephone
|
Nearby |

