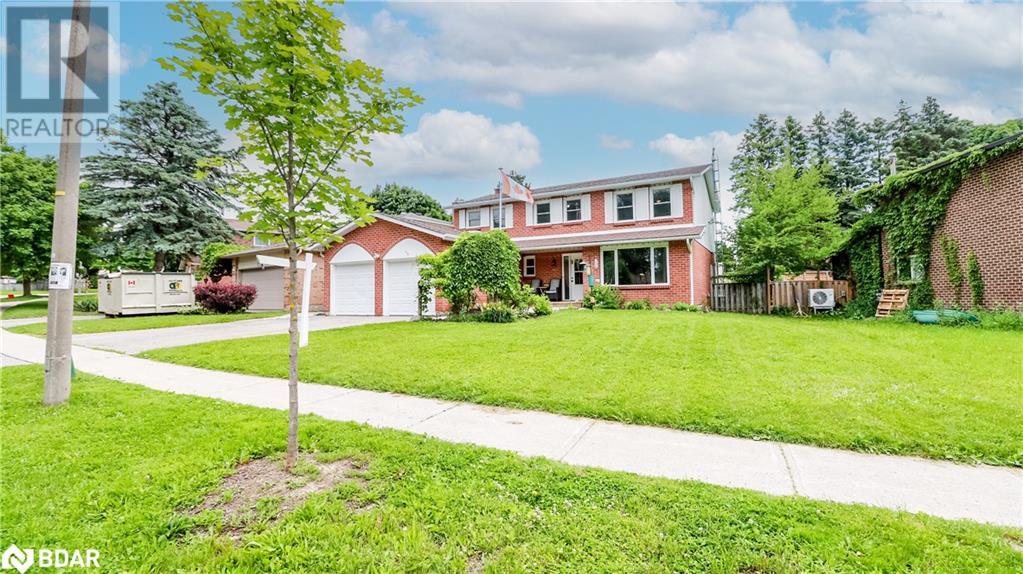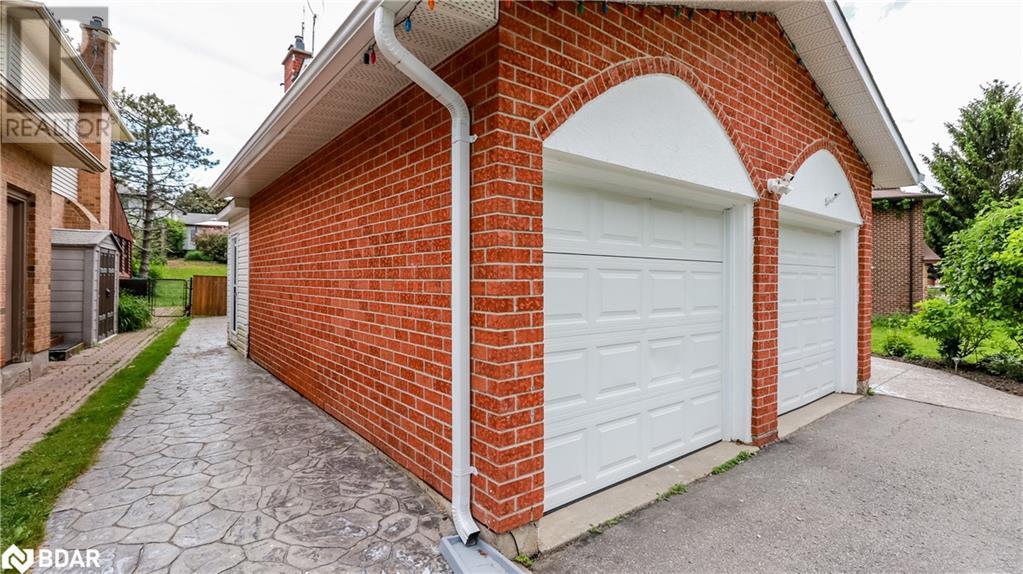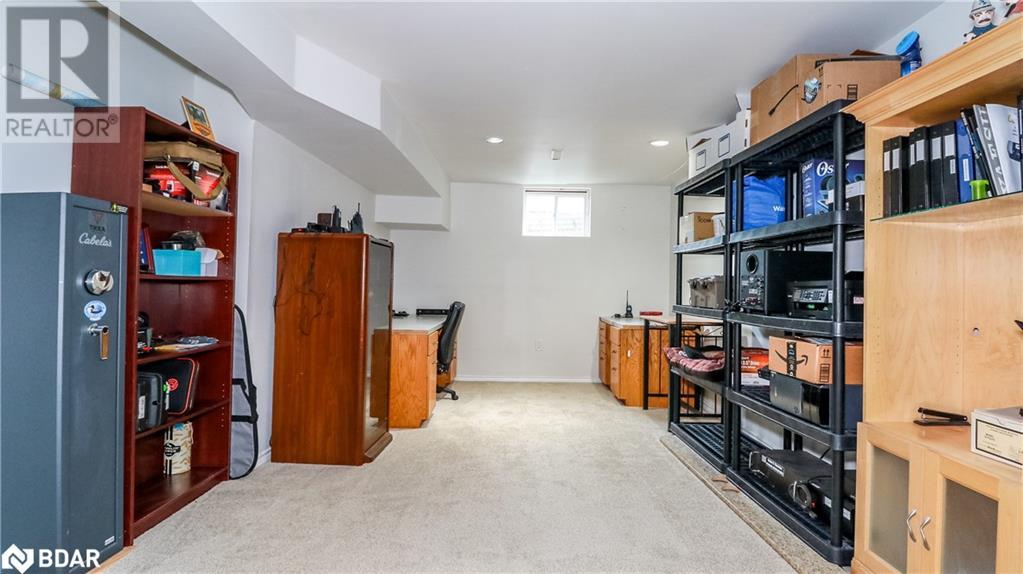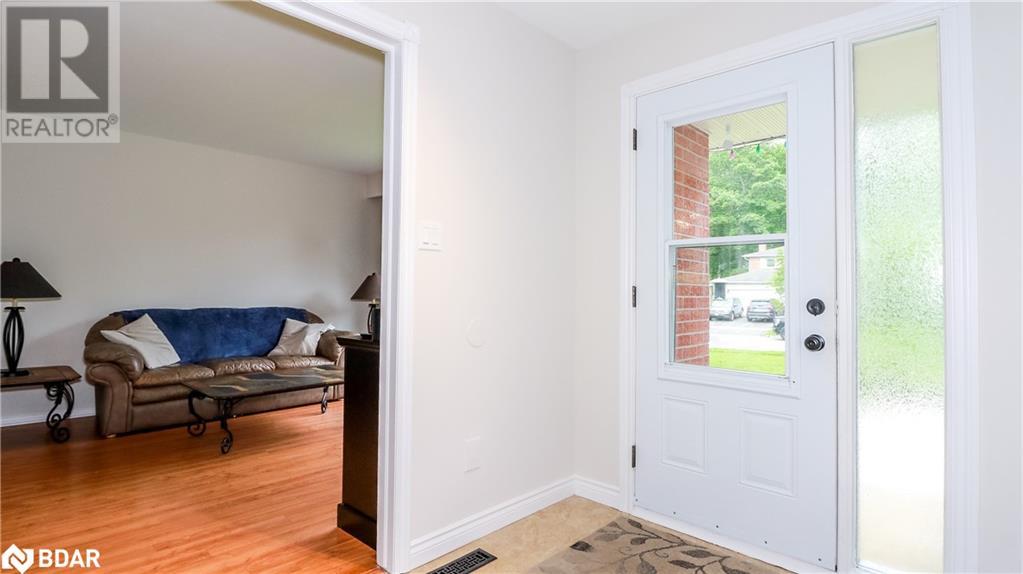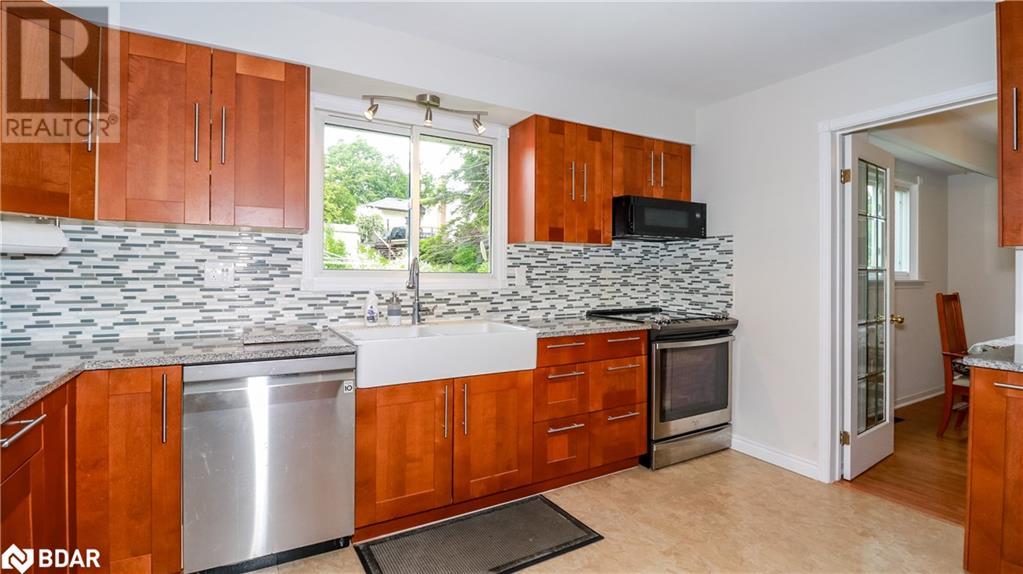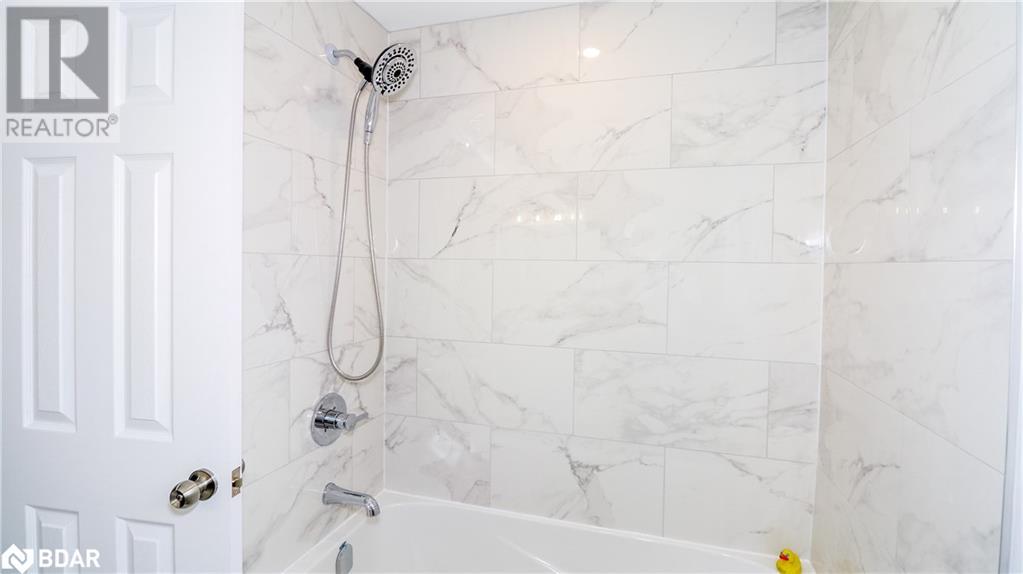4 Bedroom
3 Bathroom
2502 sqft
2 Level
Central Air Conditioning
Forced Air
$835,000
Welcome to this executive 4 bedroom home boasting over 2000 sq’+ in a mature treed area of Letitia. Renovated Kitchen ready for that growing family and master chef. Fridge, stove, & microwave in 2019. Beautiful, ample cupboards throughout. Gleaming kitchen counter tops. Main floor family room with new Gas FP insert walks out to spacious deck and fenced landscaped yard. Large 71’ frontage to ensure a feeling of space. Main floor has spacious Living room & dining room for family events. Home has upgraded windows through-out, shingles approx 5 years, furnace serviced 2024, & major renovations in 2024. Upstairs fully renovated from flooring to décor, painting, removing popcorn ceilings & 2 fully renovated bathrooms including ensuite. Staircase freshly carpeted. Main floor completely freshly painted & ceilings redone with exception of laundry room. Main floor 2 pc renovated a while back. Basement has finished recroom, cold room, & unfinished work area . Exterior has added mud room behind garage, elegant walkway both sides of home. Eves & downspouts 2020. Storage shed in backyard & gas bbq hookup. Close to parks, school, plaza & highway for commuters as well as Hwy 90 for CFB Borden. (id:27910)
Open House
This property has open houses!
Starts at:
1:00 pm
Ends at:
3:00 pm
Come see this beautifully renovated home. An opportunity to move right in and enjoy the thousands spent on recent renovations.
Property Details
|
MLS® Number
|
40598764 |
|
Property Type
|
Single Family |
|
Amenities Near By
|
Playground, Schools, Shopping |
|
Equipment Type
|
Water Heater |
|
Features
|
Paved Driveway |
|
Parking Space Total
|
6 |
|
Rental Equipment Type
|
Water Heater |
|
Structure
|
Shed |
Building
|
Bathroom Total
|
3 |
|
Bedrooms Above Ground
|
3 |
|
Bedrooms Below Ground
|
1 |
|
Bedrooms Total
|
4 |
|
Appliances
|
Central Vacuum, Dishwasher, Dryer, Freezer, Microwave, Refrigerator, Stove, Water Softener, Washer, Window Coverings, Garage Door Opener |
|
Architectural Style
|
2 Level |
|
Basement Development
|
Partially Finished |
|
Basement Type
|
Full (partially Finished) |
|
Constructed Date
|
1982 |
|
Construction Style Attachment
|
Detached |
|
Cooling Type
|
Central Air Conditioning |
|
Exterior Finish
|
Brick Veneer, Vinyl Siding |
|
Foundation Type
|
Poured Concrete |
|
Half Bath Total
|
1 |
|
Heating Type
|
Forced Air |
|
Stories Total
|
2 |
|
Size Interior
|
2502 Sqft |
|
Type
|
House |
Parking
Land
|
Acreage
|
No |
|
Land Amenities
|
Playground, Schools, Shopping |
|
Sewer
|
Municipal Sewage System |
|
Size Frontage
|
72 Ft |
|
Size Total Text
|
Under 1/2 Acre |
|
Zoning Description
|
Res |
Rooms
| Level |
Type |
Length |
Width |
Dimensions |
|
Second Level |
Full Bathroom |
|
|
Measurements not available |
|
Second Level |
4pc Bathroom |
|
|
Measurements not available |
|
Second Level |
Bedroom |
|
|
11'10'' x 10'0'' |
|
Second Level |
Primary Bedroom |
|
|
19'0'' x 12'6'' |
|
Basement |
Cold Room |
|
|
Measurements not available |
|
Basement |
Recreation Room |
|
|
27'11'' x 11'8'' |
|
Lower Level |
Bedroom |
|
|
10'0'' x 10'6'' |
|
Lower Level |
Family Room |
|
|
17'0'' x 11'4'' |
|
Lower Level |
Dining Room |
|
|
11'0'' x 9'9'' |
|
Main Level |
Bedroom |
|
|
13'6'' x 10'0'' |
|
Main Level |
2pc Bathroom |
|
|
Measurements not available |
|
Main Level |
Laundry Room |
|
|
7'8'' x 6'6'' |
|
Main Level |
Kitchen |
|
|
13'6'' x 12'3'' |
|
Main Level |
Living Room |
|
|
17'6'' x 12'2'' |

