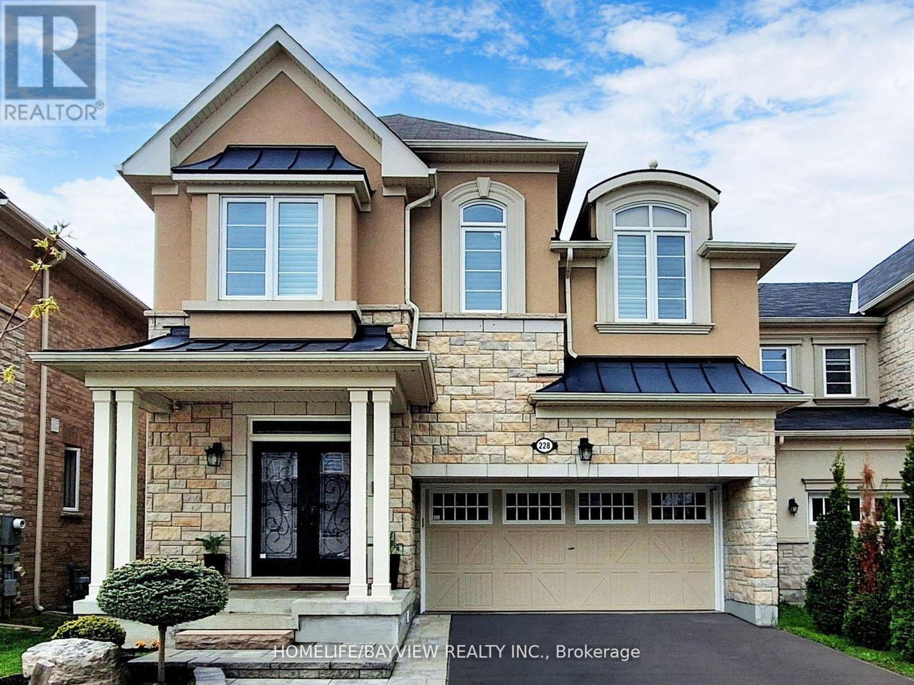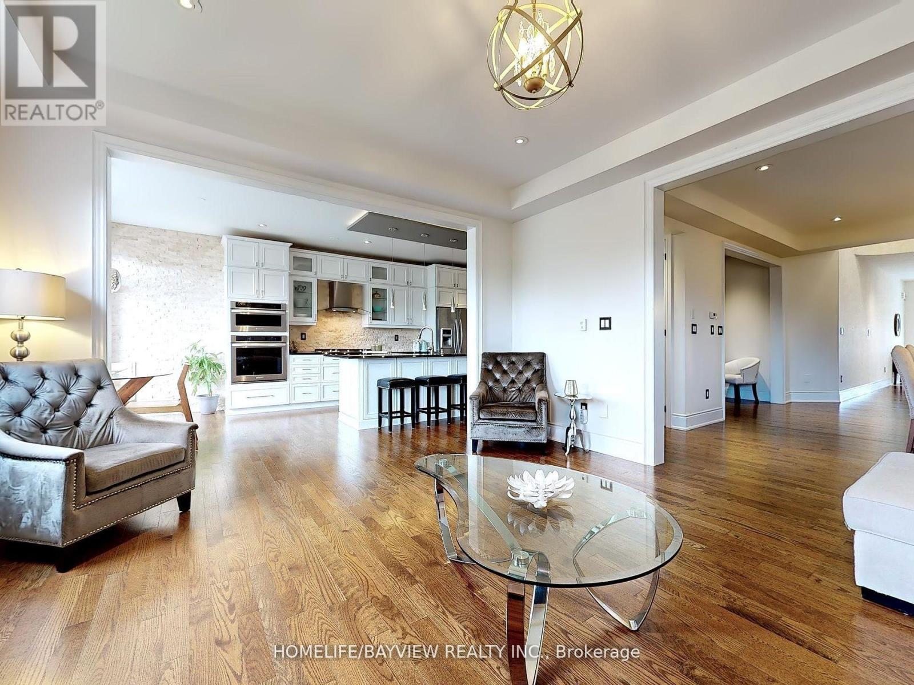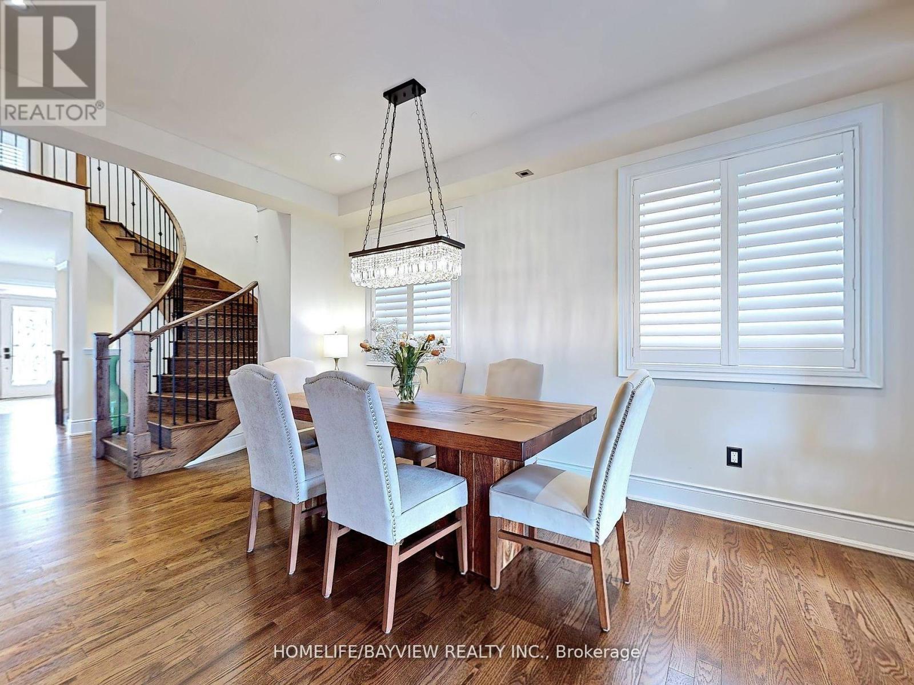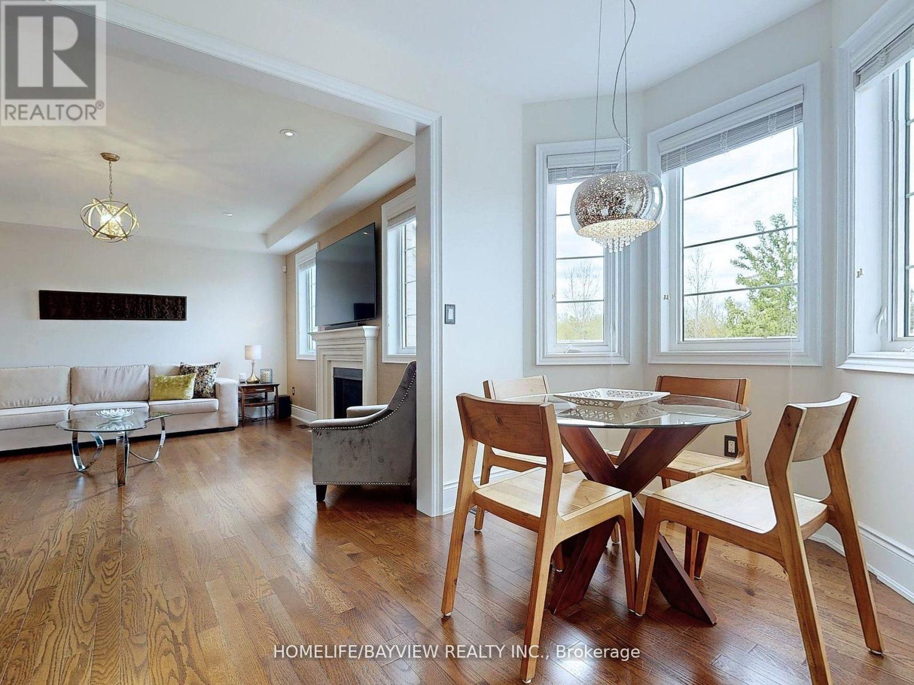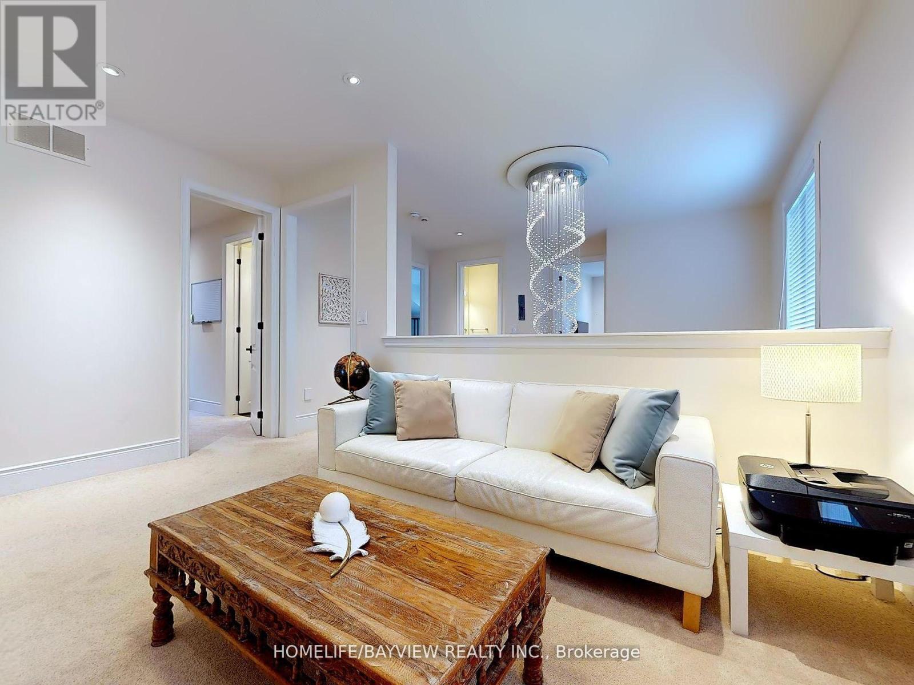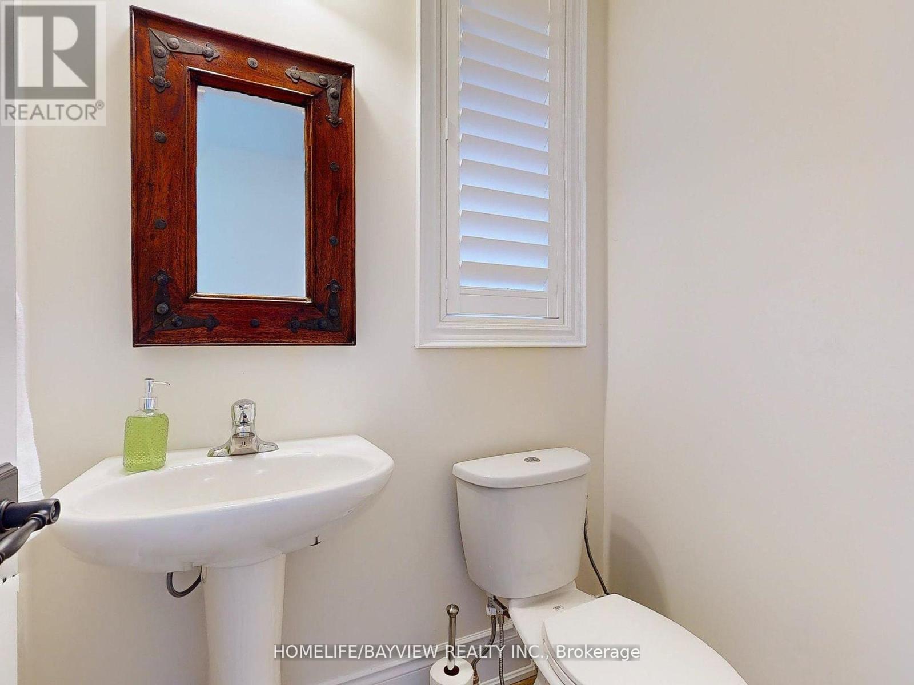4 Bedroom
4 Bathroom
Fireplace
Central Air Conditioning
Forced Air
$6,900 Monthly
Very Rare Opportunity To Lease This Immaculate Executive **FULLY FURNISHED** Home, Prestigious St. John's Forrest Community, South Facing To **RAVINE** Lot, Located In a High Demand Area of Aurora, Exterior W/ Stucco & Stone Porch, Front Partial Interlock, Double Front Door Entry, Open Concept W/ Stylish Finishes, Bright, Specious & Functional Layout, Modern Kitchen, Granite Centre Island W/Breakfast Bar, Double Sink, Extended Kitchen Cabinet W/ Valance Lighting & Backsplash, 10 Ft Smooth Ceilings W/ Pot Lights & Customizable Light Control, Smart Home Technology, Gleaming Hardwood Flooring W/ Spiral Oak Staircase, Upstairs 9 Ft Ceiling, Enjoy 4 Spacious Bedrooms, Large Master Retreat W/5Pc Ensuite Features Large Walk-In Closet, 2nd & 3rd Bedrooms W/ Double Closets, 4th Bdm W/ Walk-In Closet, Pot Lights in All Bdms, Basement With Gym, Close To Top Ranking Schools, Hwy 404, Parks, Stores And All Amenities. **** EXTRAS **** Pot Lights/Crystal Chandelier, B/I Double Oven/Microwave/Dishwasher/Gas Cook-Top, Range-Hood, B-Splash, Front Load Washer/Dryer, AWC, Air Purification System, All Elfs, Egdo, Cac, Cvac. Fireplace, 5 Zone Security Camera/Alarm System. (id:27910)
Property Details
|
MLS® Number
|
N8391654 |
|
Property Type
|
Single Family |
|
Community Name
|
Rural Aurora |
|
Amenities Near By
|
Schools |
|
Features
|
Wooded Area, Conservation/green Belt |
|
Parking Space Total
|
4 |
Building
|
Bathroom Total
|
4 |
|
Bedrooms Above Ground
|
4 |
|
Bedrooms Total
|
4 |
|
Appliances
|
Central Vacuum, Intercom, Garage Door Opener Remote(s), Oven - Built-in, Range, Water Softener, Alarm System |
|
Basement Development
|
Unfinished |
|
Basement Features
|
Walk Out |
|
Basement Type
|
N/a (unfinished) |
|
Construction Style Attachment
|
Detached |
|
Cooling Type
|
Central Air Conditioning |
|
Exterior Finish
|
Stucco, Stone |
|
Fire Protection
|
Security System |
|
Fireplace Present
|
Yes |
|
Foundation Type
|
Block |
|
Heating Fuel
|
Natural Gas |
|
Heating Type
|
Forced Air |
|
Stories Total
|
2 |
|
Type
|
House |
|
Utility Water
|
Municipal Water |
Parking
Land
|
Acreage
|
No |
|
Land Amenities
|
Schools |
|
Sewer
|
Sanitary Sewer |
|
Surface Water
|
River/stream |
Rooms
| Level |
Type |
Length |
Width |
Dimensions |
|
Second Level |
Media |
4.3 m |
3.47 m |
4.3 m x 3.47 m |
|
Second Level |
Primary Bedroom |
6.11 m |
6.11 m |
6.11 m x 6.11 m |
|
Second Level |
Bedroom 2 |
3.81 m |
3.35 m |
3.81 m x 3.35 m |
|
Second Level |
Bedroom 3 |
4.61 m |
3.35 m |
4.61 m x 3.35 m |
|
Second Level |
Bedroom 4 |
4.05 m |
3.14 m |
4.05 m x 3.14 m |
|
Main Level |
Eating Area |
3.35 m |
3.23 m |
3.35 m x 3.23 m |
|
Main Level |
Foyer |
2.16 m |
2.13 m |
2.16 m x 2.13 m |
|
Main Level |
Kitchen |
4.27 m |
2.8 m |
4.27 m x 2.8 m |
|
Main Level |
Dining Room |
3.39 m |
4.88 m |
3.39 m x 4.88 m |
|
Main Level |
Living Room |
4.88 m |
3.97 m |
4.88 m x 3.97 m |
|
Main Level |
Library |
4.58 m |
2.87 m |
4.58 m x 2.87 m |

