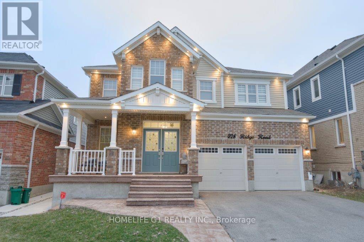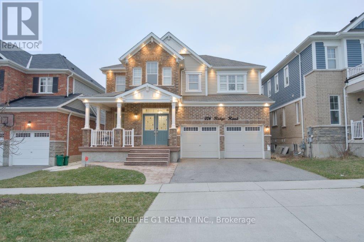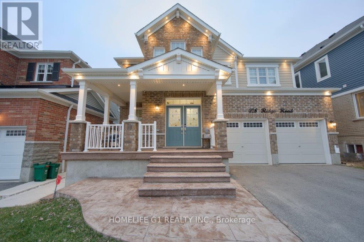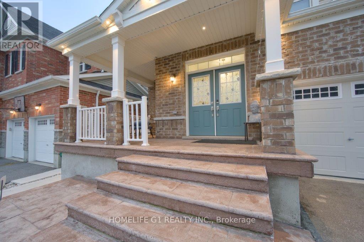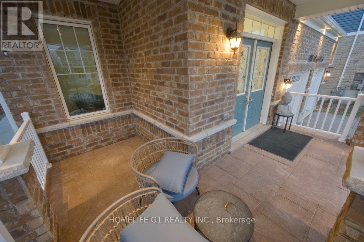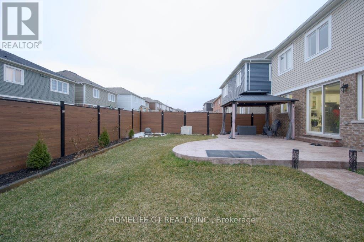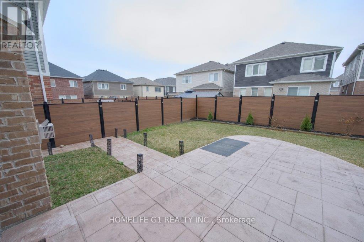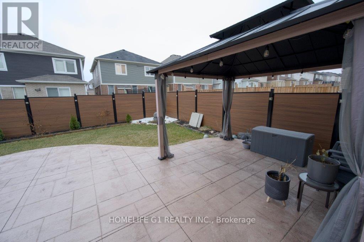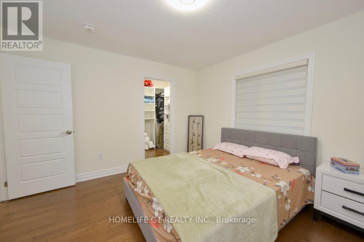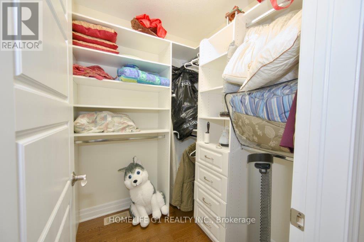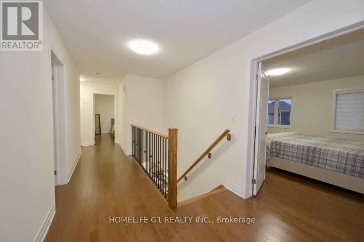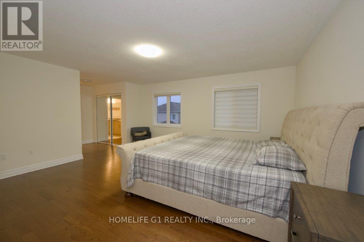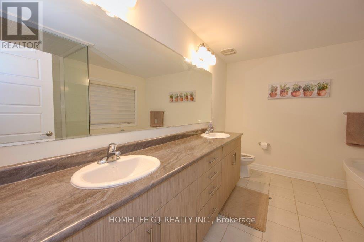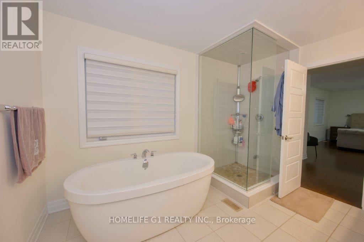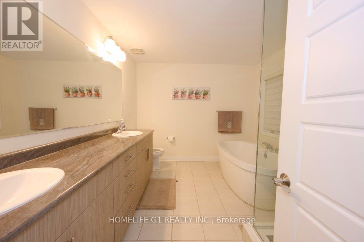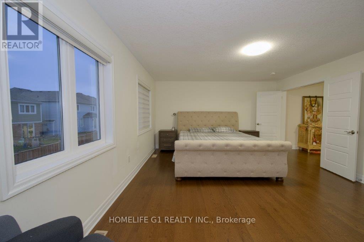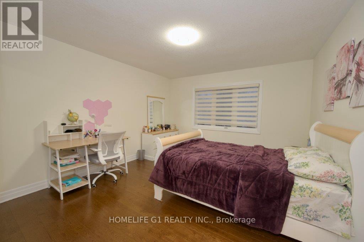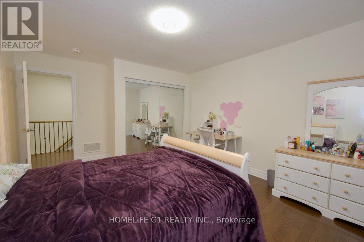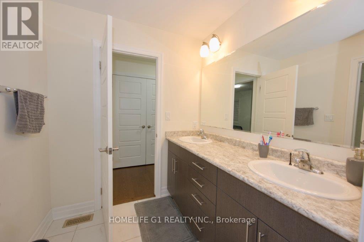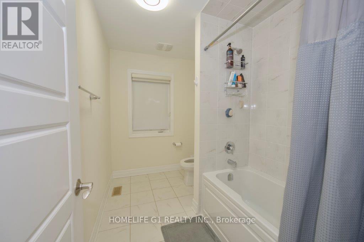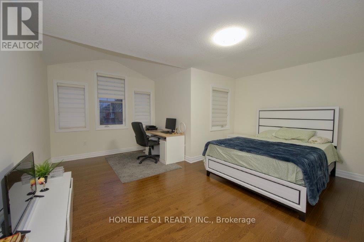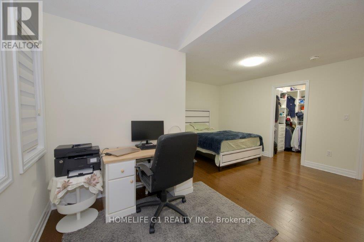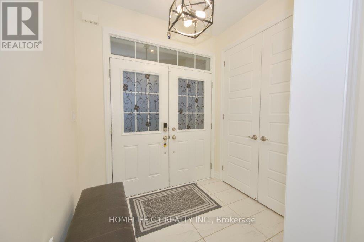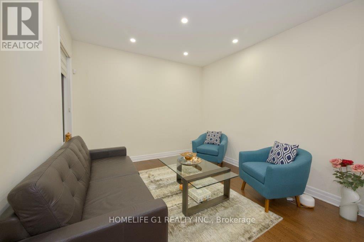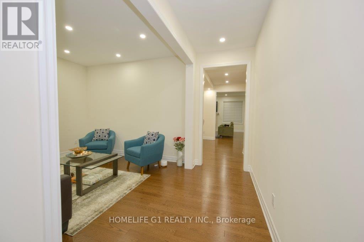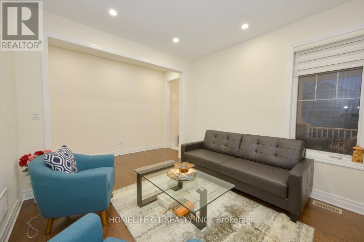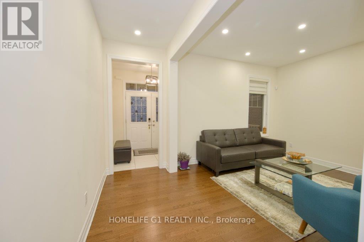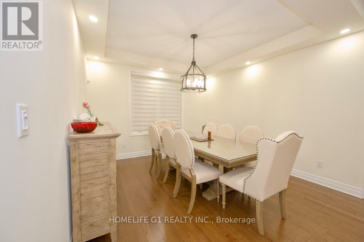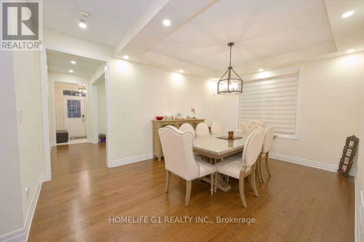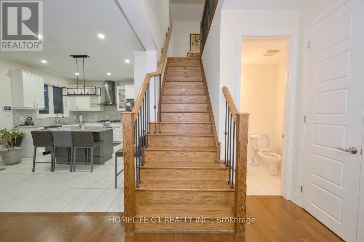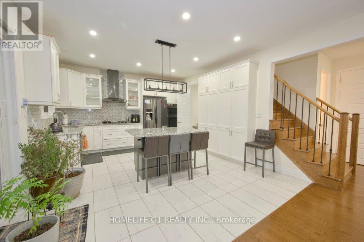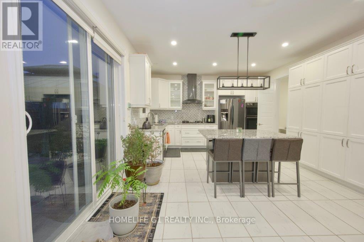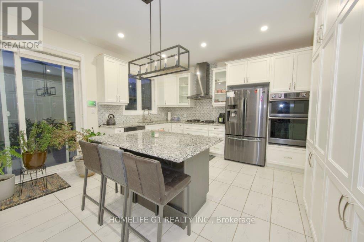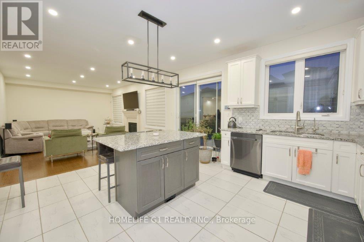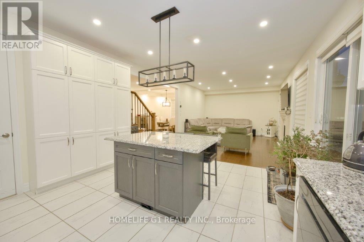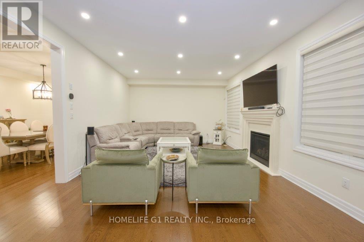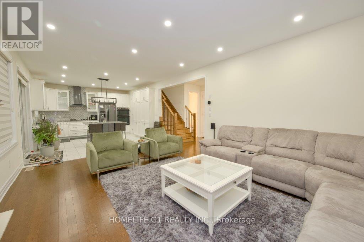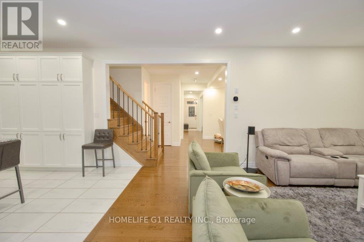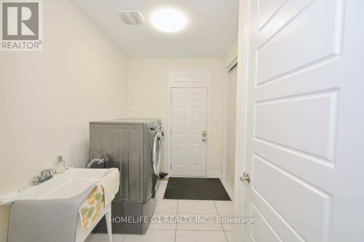4 Bedroom
3 Bathroom
Fireplace
Central Air Conditioning
Forced Air
$1,299,900
4-year-old Mattamy built a 4 bedroom, 2.5 bath detached home over 2900 sqft with the perfect combination of location, style, space, finishes and value in Cambridge. Well-maintained upgraded 9' ceiling on main level, hardwood/porcelain tile flooring w/pot lights & elegant Chandelier. Sep family, dining & living room. Modern Kitchen w/in built S/S appliances. Center Island backsplash & tall cabinets. Oak staircase, gas fireplace, central vac, main floor laundry. Sun filled with natural light w/o to fenced backyard landscaped with stamped concrete and Gazebo. Prim suite w/5 pc luxurious ensuite, w/I closet, extra closet. 3rd &4th bedroom shares a 4pc jack & jill bathroom. the basement has potential with above ground windows & entrance thru garage. The 401/highway 8 is 5minutes drive, waterloo airport is a 10-minute drive. (id:27910)
Property Details
|
MLS® Number
|
X8145358 |
|
Property Type
|
Single Family |
|
Parking Space Total
|
4 |
Building
|
Bathroom Total
|
3 |
|
Bedrooms Above Ground
|
4 |
|
Bedrooms Total
|
4 |
|
Appliances
|
Dishwasher, Dryer, Refrigerator, Stove, Washer, Window Coverings |
|
Basement Development
|
Unfinished |
|
Basement Type
|
Full (unfinished) |
|
Construction Style Attachment
|
Detached |
|
Cooling Type
|
Central Air Conditioning |
|
Exterior Finish
|
Brick, Vinyl Siding |
|
Fireplace Present
|
Yes |
|
Heating Fuel
|
Natural Gas |
|
Heating Type
|
Forced Air |
|
Stories Total
|
2 |
|
Type
|
House |
|
Utility Water
|
Municipal Water |
Parking
Land
|
Acreage
|
No |
|
Sewer
|
Sanitary Sewer |
|
Size Irregular
|
42.98 X 103.35 Ft |
|
Size Total Text
|
42.98 X 103.35 Ft |
Rooms
| Level |
Type |
Length |
Width |
Dimensions |
|
Second Level |
Primary Bedroom |
5.11 m |
4.34 m |
5.11 m x 4.34 m |
|
Second Level |
Bedroom 2 |
3.58 m |
3.66 m |
3.58 m x 3.66 m |
|
Second Level |
Bedroom 3 |
4.83 m |
2.95 m |
4.83 m x 2.95 m |
|
Second Level |
Bedroom 4 |
4.01 m |
3.76 m |
4.01 m x 3.76 m |
|
Main Level |
Living Room |
3.45 m |
3.3 m |
3.45 m x 3.3 m |
|
Main Level |
Dining Room |
3.61 m |
3.66 m |
3.61 m x 3.66 m |
|
Main Level |
Family Room |
5.49 m |
3.99 m |
5.49 m x 3.99 m |
|
Main Level |
Kitchen |
4.22 m |
2.59 m |
4.22 m x 2.59 m |
|
Main Level |
Eating Area |
4.22 m |
2.54 m |
4.22 m x 2.54 m |

