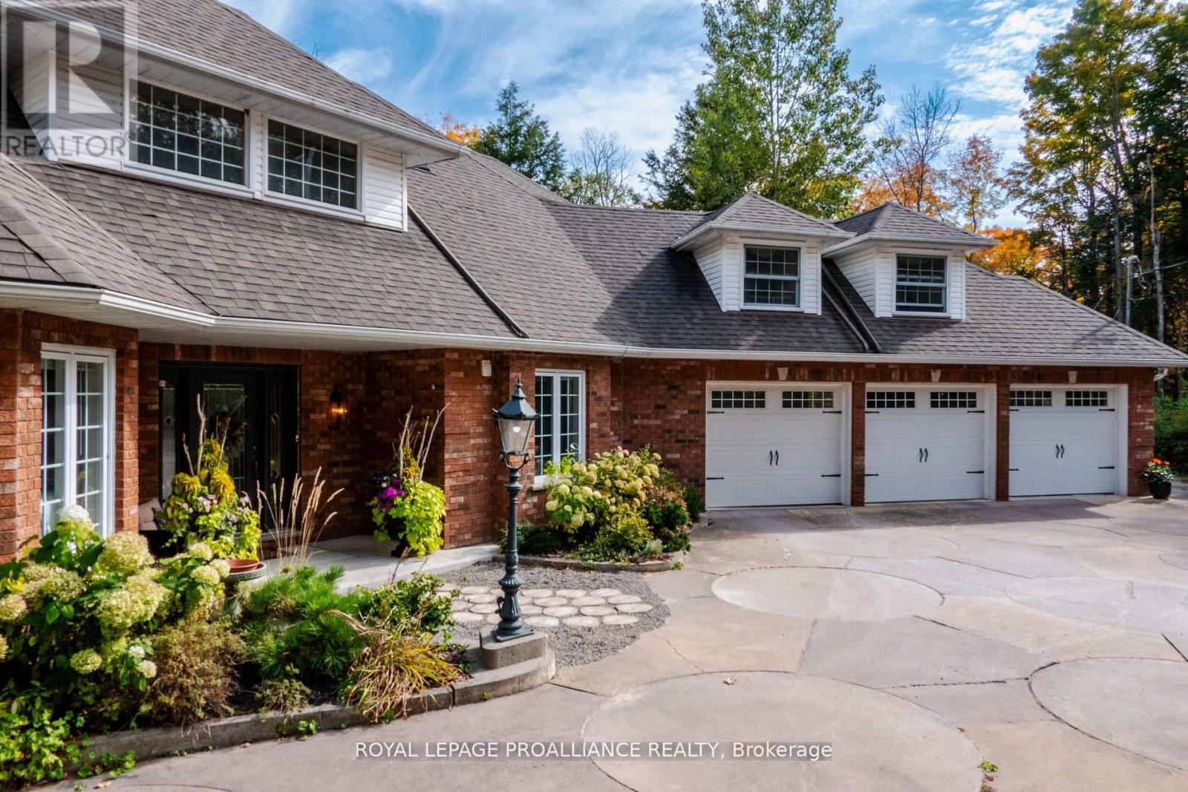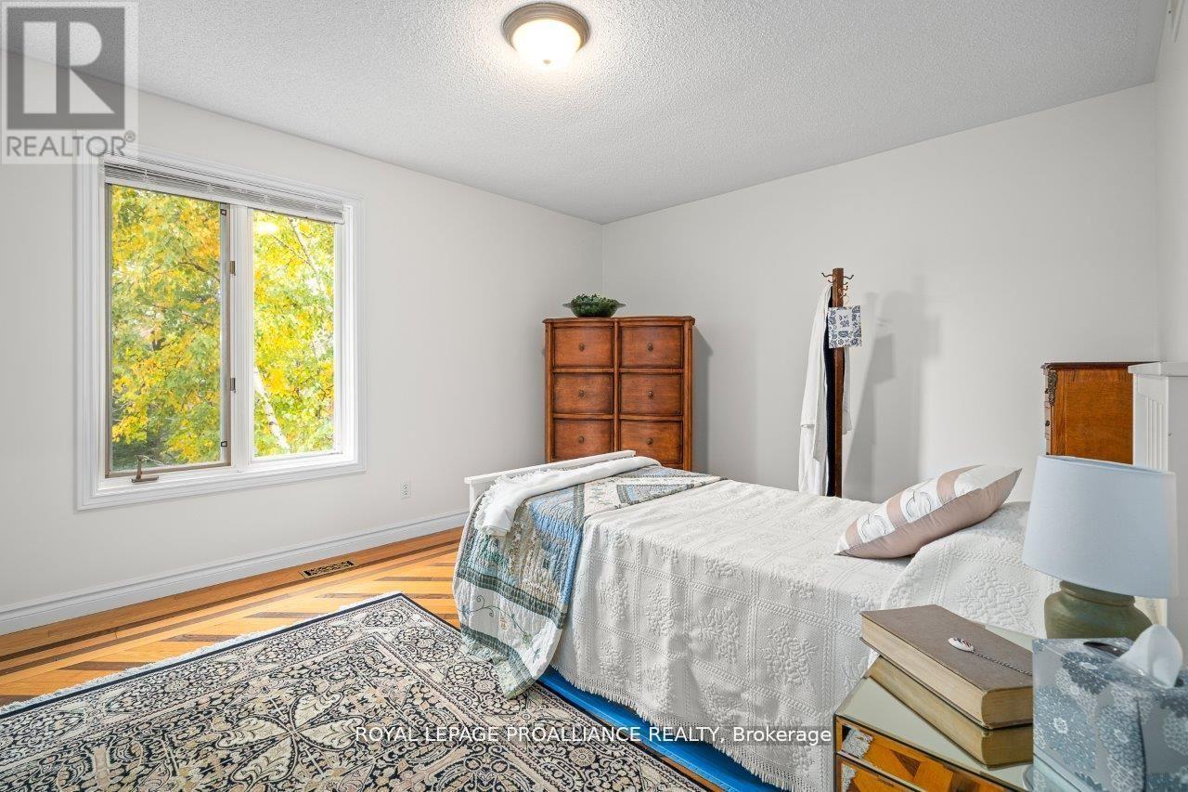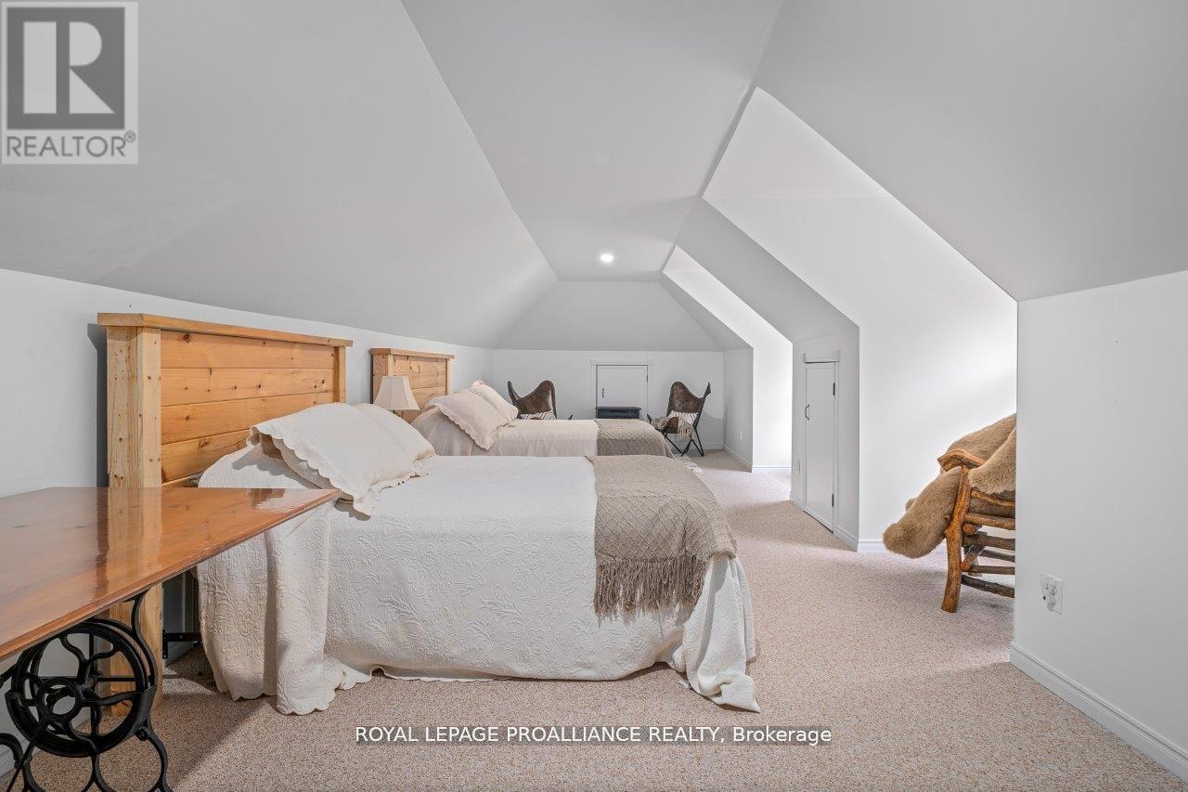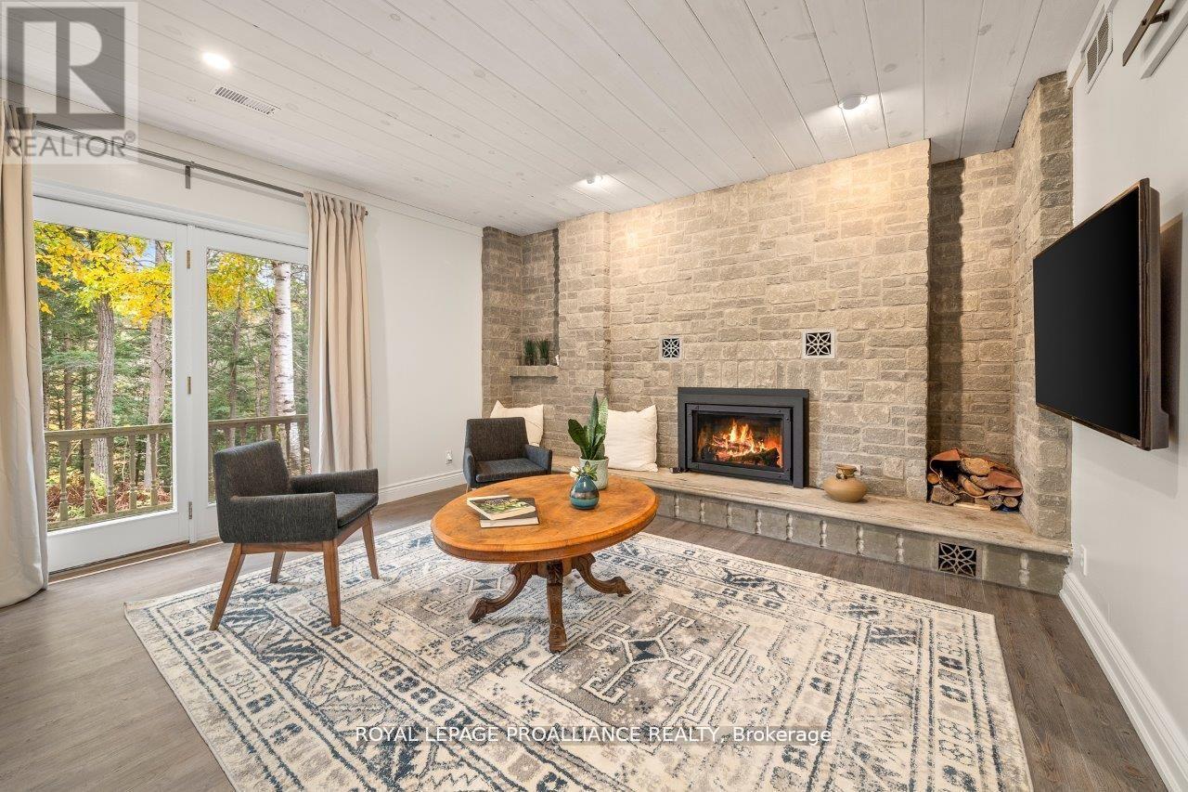5 Bedroom
4 Bathroom
Fireplace
Central Air Conditioning
Waterfront
Acreage
$1,499,900
Once in a while, a property comes for sale that exudes style & presence that transcends words. Stunning custom home on 4+ acres of seclusion & 500ft+ of waterfront on Black River overlooking the rapids. Nature-lover's paradise w/ 2 ponds separated by bridge, operational watermill w/ waterfall, 2nd bridge, screened gazebo, hexagonal garden shed, chicken coop, firepit & impressive natural rock surrounding the concrete drive. Stairs down to the water's edge, home to docks & 2nd screened-in gazebo. Great spot for kayaks, canoes, paddle boards or just relaxing to the sounds of the River & nature. All-brick 2sty mansion boasts almost 5200sqft of living space including 5 bdrms, 4 baths, formal dining & living rms, office, M/F family rm, + beautiful kit reno. 9ft ceilings, exposed wood beams, ornate trim/ceiling details, open spiral staircase & finished lower w/ library, gym & walk-out. Attached/insulated triple garage & det square log garage/workshop (26ft x 17.5ft). Bell Fibe Internet avail. **** EXTRAS **** Too many features & updates to list. Pls see info/feature sheet for details on house & property. Other features: ground source heating system, 2 prop. fireplaces, 2 drilled wells & secret rm above garage. Built approx 1992. (id:27910)
Property Details
|
MLS® Number
|
X8453338 |
|
Property Type
|
Single Family |
|
Communication Type
|
Internet Access |
|
Features
|
Cul-de-sac, Wooded Area, Conservation/green Belt |
|
Parking Space Total
|
13 |
|
Structure
|
Dock |
|
View Type
|
Direct Water View, Unobstructed Water View |
|
Water Front Type
|
Waterfront |
Building
|
Bathroom Total
|
4 |
|
Bedrooms Above Ground
|
4 |
|
Bedrooms Below Ground
|
1 |
|
Bedrooms Total
|
5 |
|
Appliances
|
Garage Door Opener Remote(s), Central Vacuum, Water Heater, Water Treatment, Dryer, Refrigerator, Washer, Window Coverings |
|
Basement Development
|
Finished |
|
Basement Features
|
Separate Entrance, Walk Out |
|
Basement Type
|
N/a (finished) |
|
Construction Style Attachment
|
Detached |
|
Cooling Type
|
Central Air Conditioning |
|
Exterior Finish
|
Brick |
|
Fireplace Present
|
Yes |
|
Foundation Type
|
Poured Concrete |
|
Stories Total
|
2 |
|
Type
|
House |
|
Utility Power
|
Generator |
Parking
Land
|
Access Type
|
Year-round Access, Private Docking |
|
Acreage
|
Yes |
|
Sewer
|
Septic System |
|
Size Irregular
|
532.94 X 338.41 Ft ; Geowarehouse / Survey |
|
Size Total Text
|
532.94 X 338.41 Ft ; Geowarehouse / Survey|2 - 4.99 Acres |
|
Surface Water
|
Lake/pond |
Rooms
| Level |
Type |
Length |
Width |
Dimensions |
|
Second Level |
Primary Bedroom |
5.22 m |
4.75 m |
5.22 m x 4.75 m |
|
Second Level |
Bedroom 2 |
4.38 m |
3.38 m |
4.38 m x 3.38 m |
|
Second Level |
Bedroom 3 |
3.68 m |
3.69 m |
3.68 m x 3.69 m |
|
Second Level |
Bedroom 4 |
4.28 m |
10.93 m |
4.28 m x 10.93 m |
|
Lower Level |
Recreational, Games Room |
9.98 m |
4 m |
9.98 m x 4 m |
|
Lower Level |
Exercise Room |
4.92 m |
8.16 m |
4.92 m x 8.16 m |
|
Main Level |
Living Room |
3.89 m |
4.73 m |
3.89 m x 4.73 m |
|
Main Level |
Dining Room |
4.42 m |
3.6 m |
4.42 m x 3.6 m |
|
Main Level |
Kitchen |
4.33 m |
4.19 m |
4.33 m x 4.19 m |
|
Main Level |
Eating Area |
3.23 m |
4.98 m |
3.23 m x 4.98 m |
|
Main Level |
Family Room |
5.38 m |
4.19 m |
5.38 m x 4.19 m |
|
Main Level |
Office |
3.42 m |
4.05 m |
3.42 m x 4.05 m |
Utilities
|
Cable
|
Available |
|
Electricity Connected
|
Connected |










































