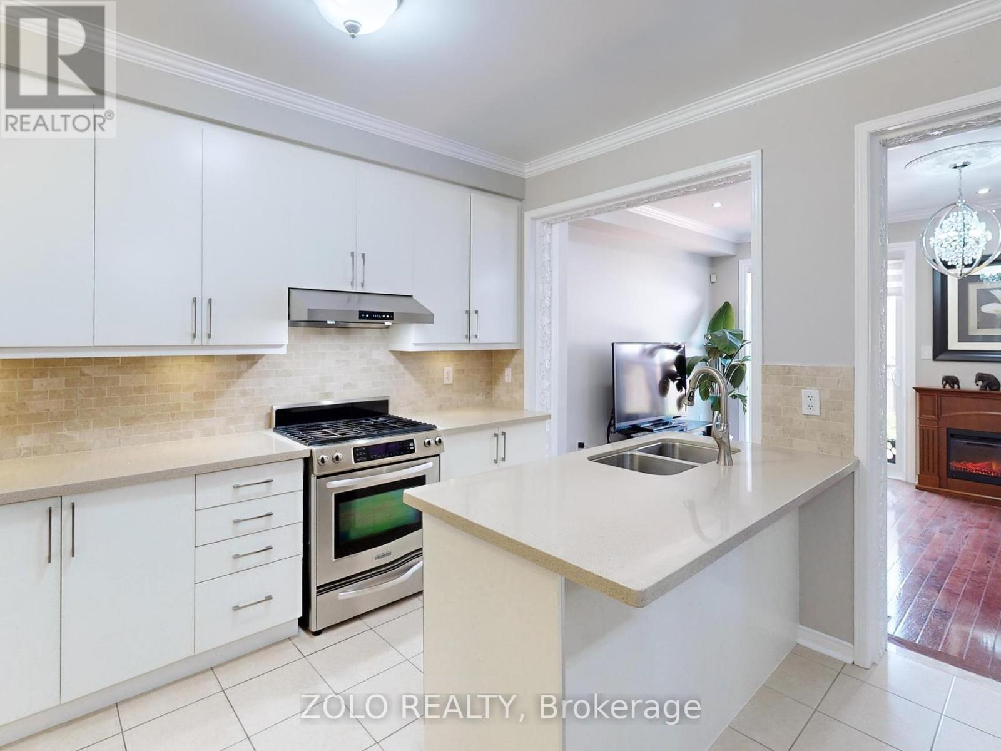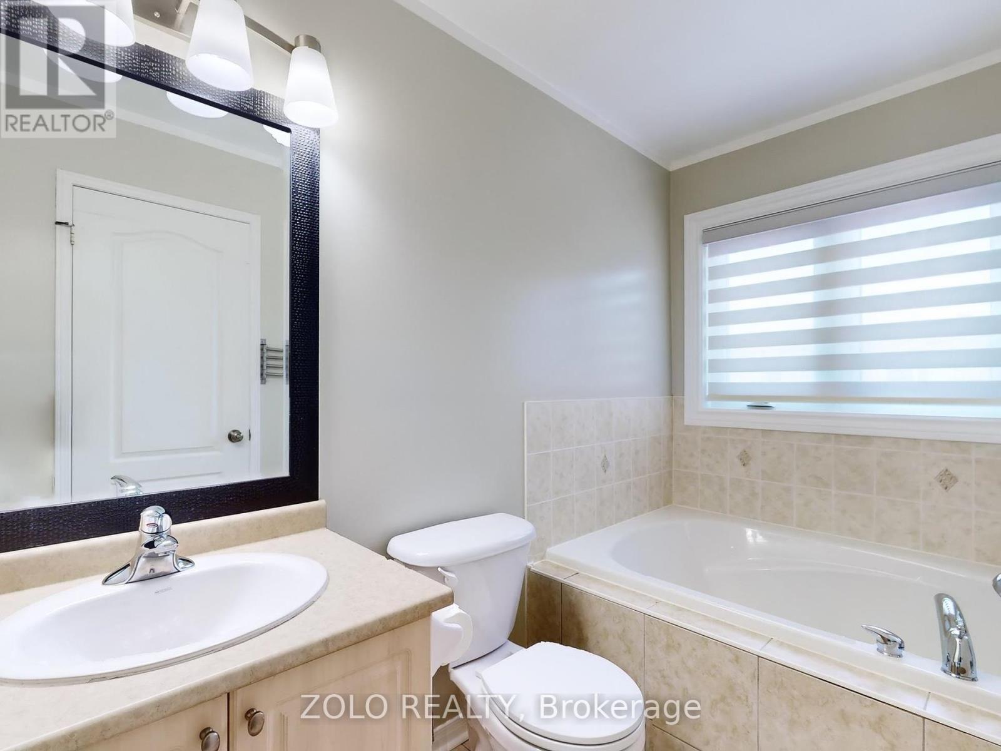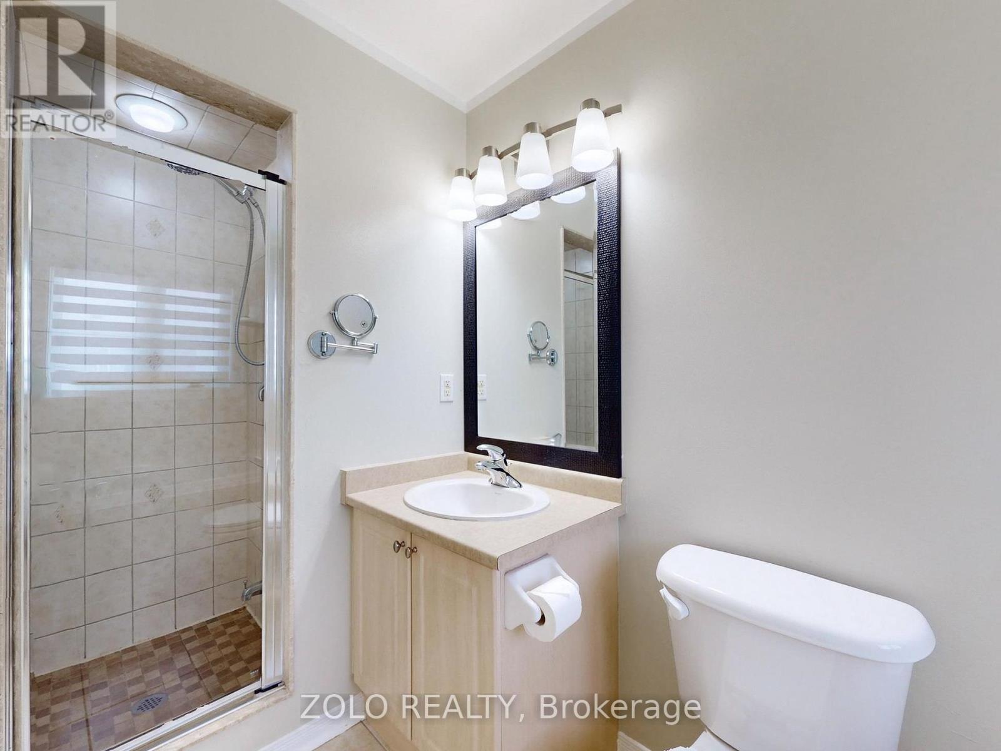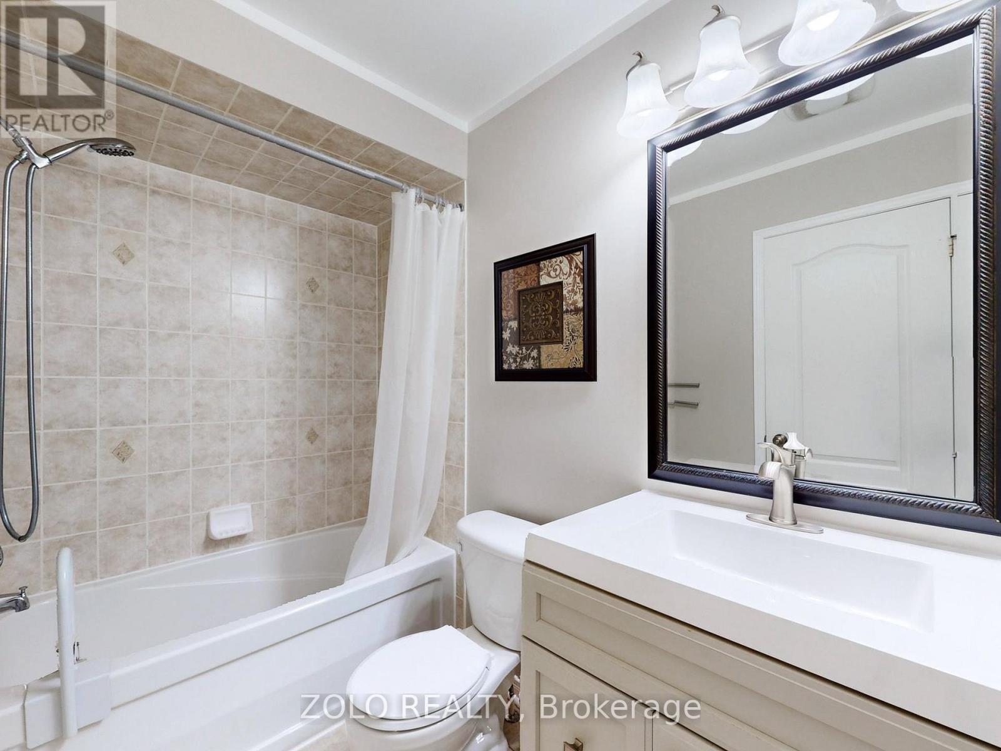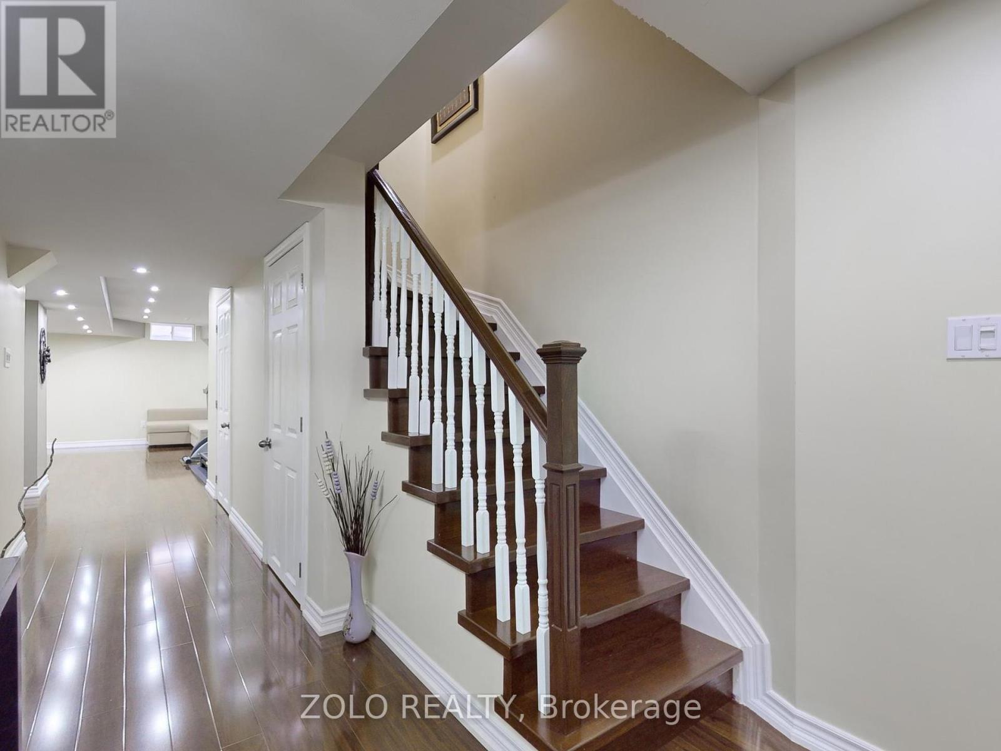2280 Stone Glen Crescent Oakville, Ontario L6M 0C8
$1,185,000
All Windows Mar 2024, Furnace 2022, A/C And Heat Pump Feb 2024. Roof Approximately 5 years old. Fantastic Carpet-Free Home Comes With An Open Concept Design, Crown Moulding, Hardwood Floors, 2 Fireplaces(One in the primary bedroom and one in the living room)And A Walk Out To The Yard. Gorgeous Kitchen With Quartz Counters, Breakfast Nook And Under Cabinet Lighting. The Primary Bedroom Features A Fireplace, Walk-In Closet, And A 4 Piece Ensuite! Office Space On The Upper Level. Move In Ready Home With Private Driveway, Garage, Entry From Garage Into Home, Main Floor Laundry Room With Lots Of Storage Space & A Fenced In Back Yard Surrounded By Gardens For Your Leisure. Finished Lower Level Comes With A Den Room, 3 Piece Washroom, Open Concept Design Living Room or Recreation Room, Kitchen And 2 Large Storage Rooms. Excellent Curb Appeal & Situated In A Highly Desirable Family-Oriented Neighborhood Close To The Hospital, Parks, Schools, Transit And Shopping. Book Your Viewing Today! **** EXTRAS **** S/S Gas Stove, Fridge, Microwave, Built- In Range Hood Fan, Washer, Dryer, All Elfs, A/C And All Window Covers Except Where Excluded. (id:27910)
Property Details
| MLS® Number | W8459814 |
| Property Type | Single Family |
| Community Name | West Oak Trails |
| Amenities Near By | Public Transit, Schools, Hospital, Park |
| Community Features | Community Centre |
| Features | Carpet Free |
| Parking Space Total | 2 |
| Structure | Patio(s) |
Building
| Bathroom Total | 4 |
| Bedrooms Above Ground | 3 |
| Bedrooms Total | 3 |
| Basement Development | Finished |
| Basement Type | N/a (finished) |
| Construction Style Attachment | Attached |
| Cooling Type | Central Air Conditioning |
| Exterior Finish | Brick |
| Fireplace Present | Yes |
| Fireplace Total | 2 |
| Foundation Type | Unknown |
| Heating Fuel | Natural Gas |
| Heating Type | Forced Air |
| Stories Total | 2 |
| Type | Row / Townhouse |
| Utility Water | Municipal Water |
Parking
| Attached Garage |
Land
| Acreage | No |
| Land Amenities | Public Transit, Schools, Hospital, Park |
| Sewer | Sanitary Sewer |
| Size Irregular | 19.69 X 101.71 Ft |
| Size Total Text | 19.69 X 101.71 Ft |
Rooms
| Level | Type | Length | Width | Dimensions |
|---|---|---|---|---|
| Second Level | Primary Bedroom | 3.45 m | 5.77 m | 3.45 m x 5.77 m |
| Second Level | Bedroom 2 | 3.07 m | 4.72 m | 3.07 m x 4.72 m |
| Second Level | Bedroom 3 | 2.49 m | 4.72 m | 2.49 m x 4.72 m |
| Second Level | Office | 2.82 m | 4.04 m | 2.82 m x 4.04 m |
| Basement | Den | 2.44 m | 3.15 m | 2.44 m x 3.15 m |
| Basement | Recreational, Games Room | 5 m | 5.51 m | 5 m x 5.51 m |
| Ground Level | Foyer | 1.88 m | 1.85 m | 1.88 m x 1.85 m |
| Ground Level | Living Room | 5.11 m | 3.48 m | 5.11 m x 3.48 m |
| Ground Level | Kitchen | 2.51 m | 3.99 m | 2.51 m x 3.99 m |
| Ground Level | Dining Room | 2.59 m | 4.22 m | 2.59 m x 4.22 m |









