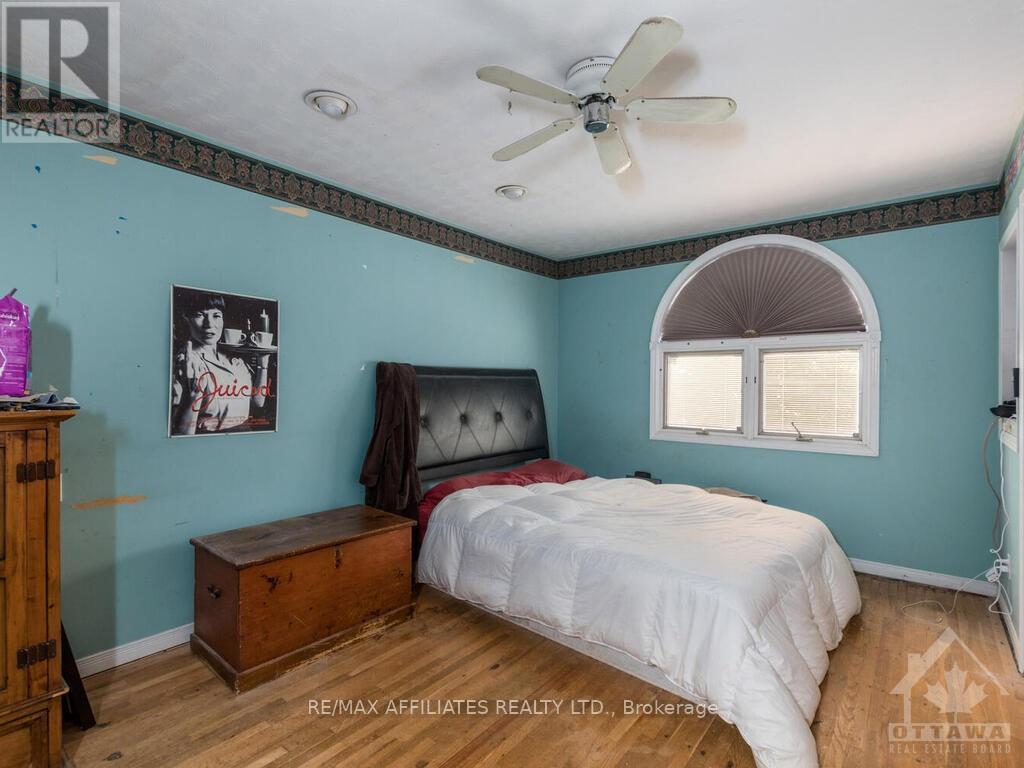3 Bedroom
3 Bathroom
Inground Pool
Central Air Conditioning
Forced Air
$850,000
Fabulous location close to OTTAWA GENERAL, CHEO AND PERLEY HEALTH \r\nThis customized home on a a lovely quiet street in Elmvale Acres/Urbandale is in walking distance to schools, parks, recreation and shops.\r\nOther rooms are unfinished playroom and furnace room.\r\nIt is a perfect home for a growing family to make their own.\r\nAppliances are “as is”. Pool has not been used for 5+ years. \r\n24 hours required for viewings due to work schedules., Flooring: Softwood, Flooring: Ceramic, Flooring: Carpet Over Softwood (id:28469)
Property Details
|
MLS® Number
|
X9518847 |
|
Property Type
|
Single Family |
|
Neigbourhood
|
URBANDALE ACRES |
|
Community Name
|
3703 - Elmvale Acres/Urbandale |
|
ParkingSpaceTotal
|
5 |
|
PoolType
|
Inground Pool |
Building
|
BathroomTotal
|
3 |
|
BedroomsAboveGround
|
3 |
|
BedroomsTotal
|
3 |
|
Appliances
|
Dishwasher, Dryer, Refrigerator, Stove, Washer |
|
BasementDevelopment
|
Unfinished |
|
BasementType
|
Full (unfinished) |
|
ConstructionStyleAttachment
|
Detached |
|
ConstructionStyleSplitLevel
|
Sidesplit |
|
CoolingType
|
Central Air Conditioning |
|
ExteriorFinish
|
Stone |
|
FoundationType
|
Concrete |
|
HeatingFuel
|
Oil |
|
HeatingType
|
Forced Air |
|
Type
|
House |
|
UtilityWater
|
Municipal Water |
Parking
Land
|
Acreage
|
No |
|
FenceType
|
Fenced Yard |
|
Sewer
|
Sanitary Sewer |
|
SizeDepth
|
136 Ft |
|
SizeFrontage
|
60 Ft |
|
SizeIrregular
|
60 X 136 Ft ; 0 |
|
SizeTotalText
|
60 X 136 Ft ; 0 |
|
ZoningDescription
|
R10 |
Rooms
| Level |
Type |
Length |
Width |
Dimensions |
|
Second Level |
Primary Bedroom |
5.48 m |
4.47 m |
5.48 m x 4.47 m |
|
Second Level |
Bedroom |
4.57 m |
3.09 m |
4.57 m x 3.09 m |
|
Second Level |
Bedroom |
3.96 m |
3.35 m |
3.96 m x 3.35 m |
|
Basement |
Other |
7.82 m |
3.65 m |
7.82 m x 3.65 m |
|
Basement |
Other |
3.96 m |
3.35 m |
3.96 m x 3.35 m |
|
Lower Level |
Family Room |
7.82 m |
3.47 m |
7.82 m x 3.47 m |
|
Main Level |
Living Room |
5.86 m |
3.65 m |
5.86 m x 3.65 m |
|
Main Level |
Dining Room |
3.65 m |
3.35 m |
3.65 m x 3.35 m |
|
Main Level |
Kitchen |
3.96 m |
3.65 m |
3.96 m x 3.65 m |
|
Main Level |
Solarium |
5.63 m |
4.95 m |
5.63 m x 4.95 m |
|
Main Level |
Family Room |
5.79 m |
4.26 m |
5.79 m x 4.26 m |
Utilities






















