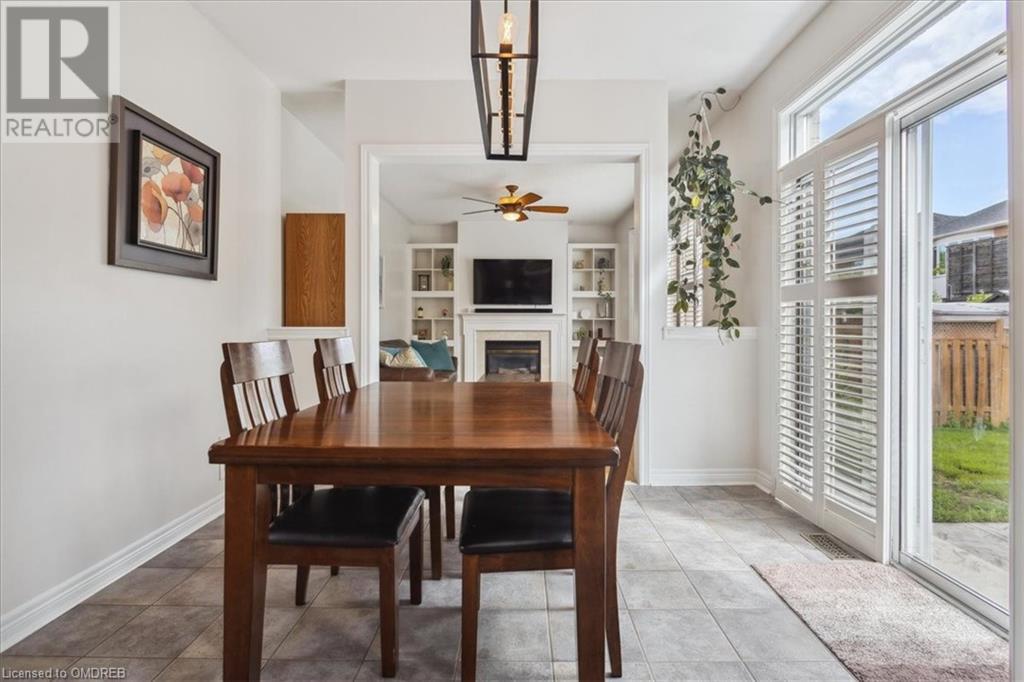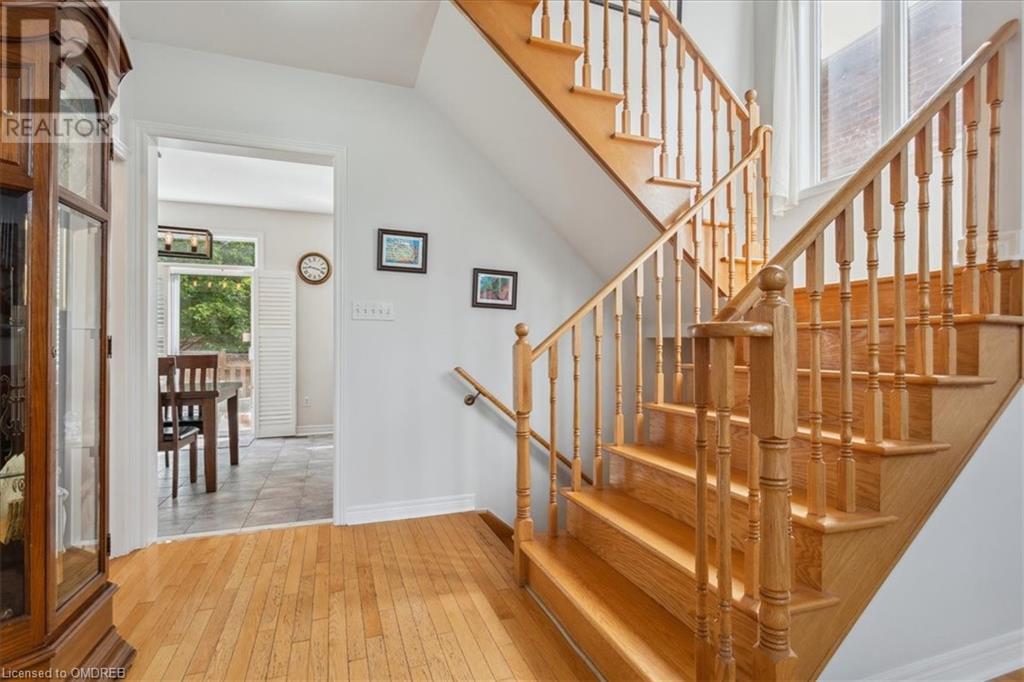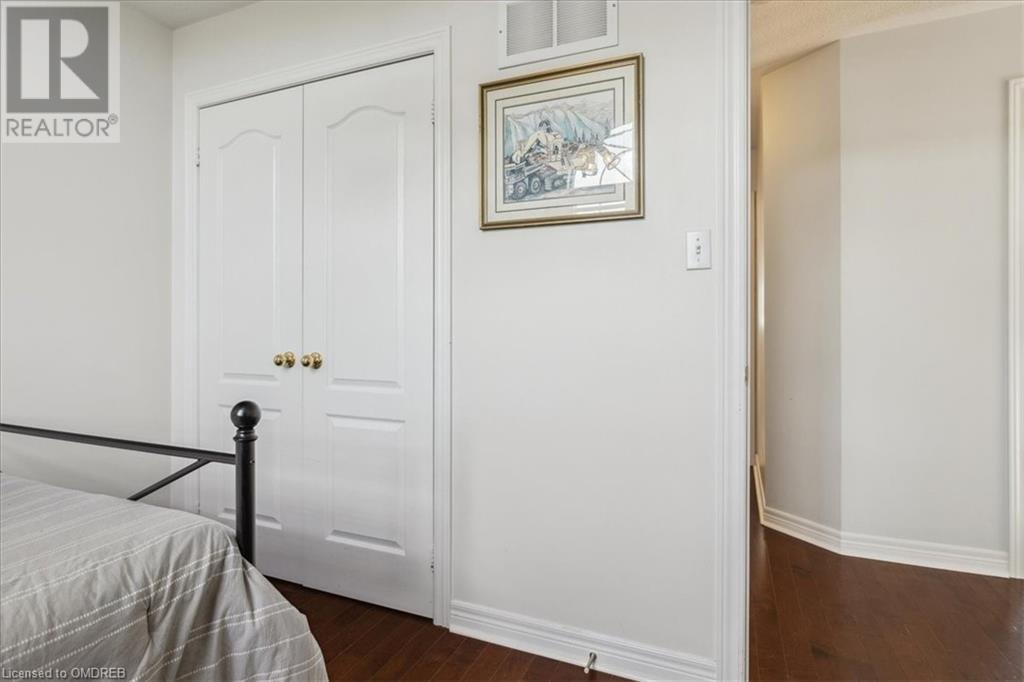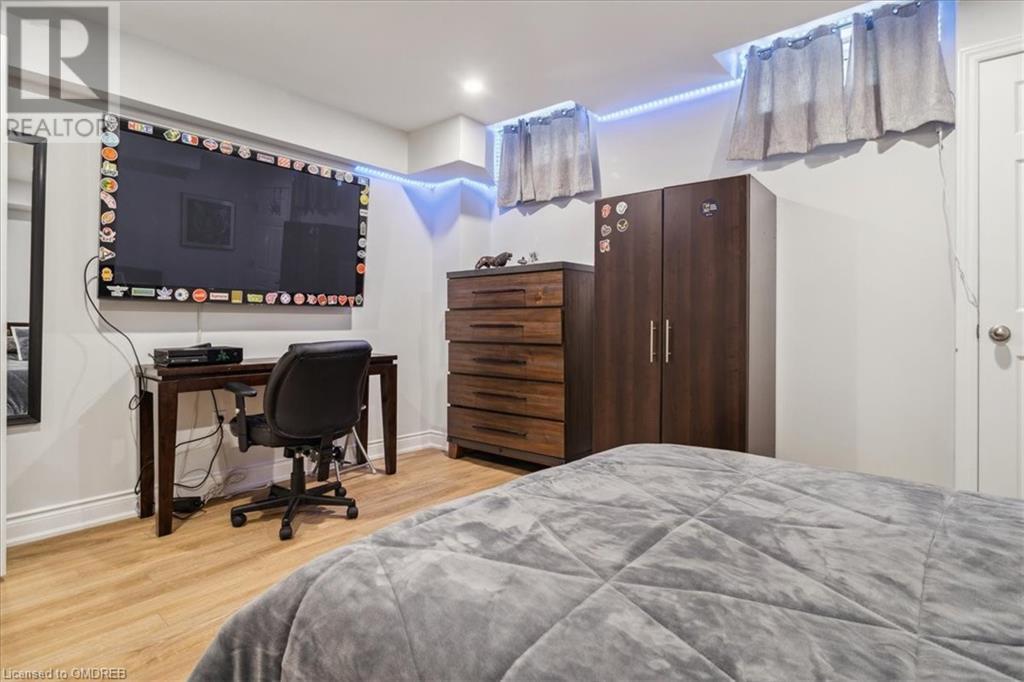4 Bedroom
3 Bathroom
2816 sqft
2 Level
Central Air Conditioning
Forced Air, Hot Water Radiator Heat
$1,538,000
Welcome to this beautifully maintained detached home nestled in the sought-after Westmount community of Oakville. Offering 1903 sq ft, 3 spacious bedrooms & sitting on a 45 x 90 ft lot, this residence is perfect for families seeking comfort, convenience, and a family-friendly neighborhood. As you step inside, you'll be greeted by a bright and open layout. The kitchen seamlessly flows into the dining area and family room, creating a perfect space for entertaining and family gatherings. The main floor also features an open living room with a beautiful vaulted ceiling. Upstairs, you'll find three spacious bedrooms, including a primary bedroom that boasts a walk-in closet and an updated 4-piece ensuite. The second floor also features a conveniently located and large laundry room, making laundry day a breeze. An additional 4-piece bathroom serves the other two bedrooms. The large, finished basement offers versatility with a rec room, office area, and an additional bedroom. This space is perfect for hosting guests, working from home, or creating a play area for children. Step outside to your private backyard, where you can relax and unwind in the hot tub or enjoy outdoor activities. Tons of greenery make for added privacy. The backyard is perfect for both entertaining and family fun. Parking will never be an issue with a large driveway that provides 5 spaces plus a 2-car attached garage. The well-maintained exterior and landscaped front yard add to the curb appeal of this charming home. This home’s prime location in the Westmount community offers easy access to top-rated schools, parks, shopping centers, and major highways, making it a perfect choice for families and commuters alike. (id:27910)
Property Details
|
MLS® Number
|
40597319 |
|
Property Type
|
Single Family |
|
Amenities Near By
|
Park, Place Of Worship, Playground, Public Transit, Schools |
|
Community Features
|
Community Centre |
|
Equipment Type
|
Water Heater |
|
Features
|
Ravine, Automatic Garage Door Opener |
|
Parking Space Total
|
7 |
|
Rental Equipment Type
|
Water Heater |
Building
|
Bathroom Total
|
3 |
|
Bedrooms Above Ground
|
3 |
|
Bedrooms Below Ground
|
1 |
|
Bedrooms Total
|
4 |
|
Architectural Style
|
2 Level |
|
Basement Development
|
Finished |
|
Basement Type
|
Full (finished) |
|
Constructed Date
|
2003 |
|
Construction Style Attachment
|
Detached |
|
Cooling Type
|
Central Air Conditioning |
|
Exterior Finish
|
Brick |
|
Half Bath Total
|
1 |
|
Heating Type
|
Forced Air, Hot Water Radiator Heat |
|
Stories Total
|
2 |
|
Size Interior
|
2816 Sqft |
|
Type
|
House |
|
Utility Water
|
Municipal Water |
Parking
Land
|
Acreage
|
No |
|
Land Amenities
|
Park, Place Of Worship, Playground, Public Transit, Schools |
|
Sewer
|
Municipal Sewage System |
|
Size Depth
|
90 Ft |
|
Size Frontage
|
46 Ft |
|
Size Total Text
|
Under 1/2 Acre |
|
Zoning Description
|
Rl6 |
Rooms
| Level |
Type |
Length |
Width |
Dimensions |
|
Second Level |
Bedroom |
|
|
10'9'' x 10'3'' |
|
Second Level |
Laundry Room |
|
|
12'6'' x 6'1'' |
|
Second Level |
Bedroom |
|
|
12'2'' x 11'1'' |
|
Second Level |
4pc Bathroom |
|
|
Measurements not available |
|
Second Level |
Full Bathroom |
|
|
Measurements not available |
|
Second Level |
Primary Bedroom |
|
|
17'9'' x 12'11'' |
|
Basement |
Storage |
|
|
Measurements not available |
|
Basement |
Utility Room |
|
|
7'7'' x 11'5'' |
|
Basement |
Bedroom |
|
|
11'8'' x 13'10'' |
|
Basement |
Office |
|
|
6'11'' x 7'5'' |
|
Basement |
Recreation Room |
|
|
29'11'' x 18'2'' |
|
Main Level |
2pc Bathroom |
|
|
Measurements not available |
|
Main Level |
Family Room |
|
|
12'4'' x 16'3'' |
|
Main Level |
Dining Room |
|
|
10'11'' x 7'11'' |
|
Main Level |
Kitchen |
|
|
10'11'' x 12'6'' |
|
Main Level |
Living Room |
|
|
13'10'' x 12'1'' |




















































