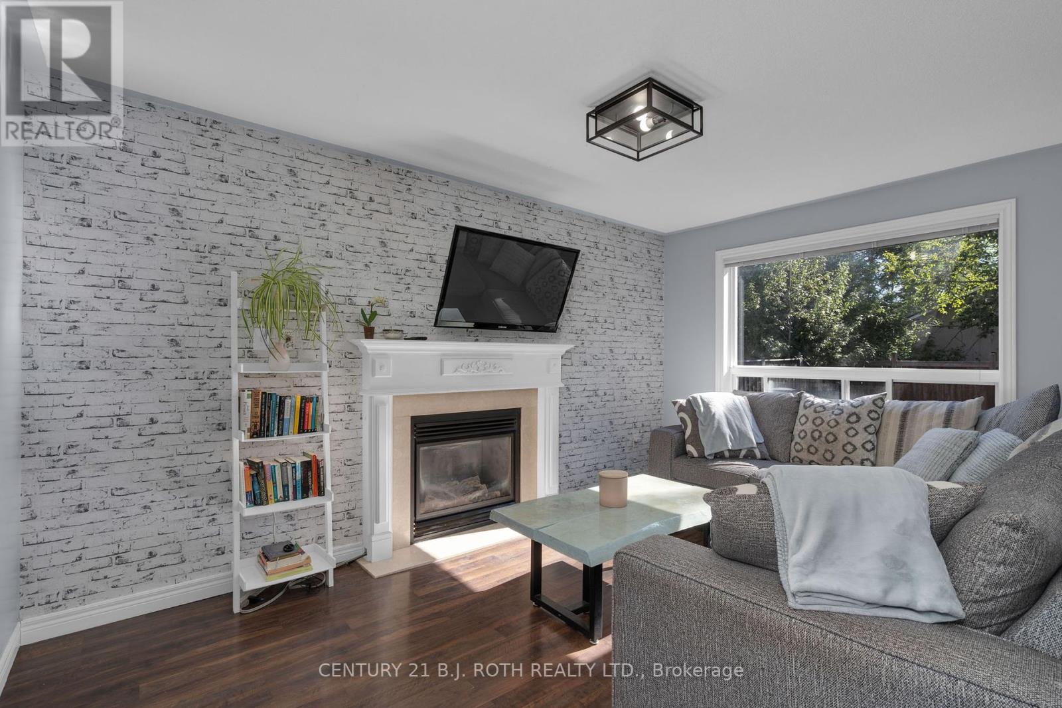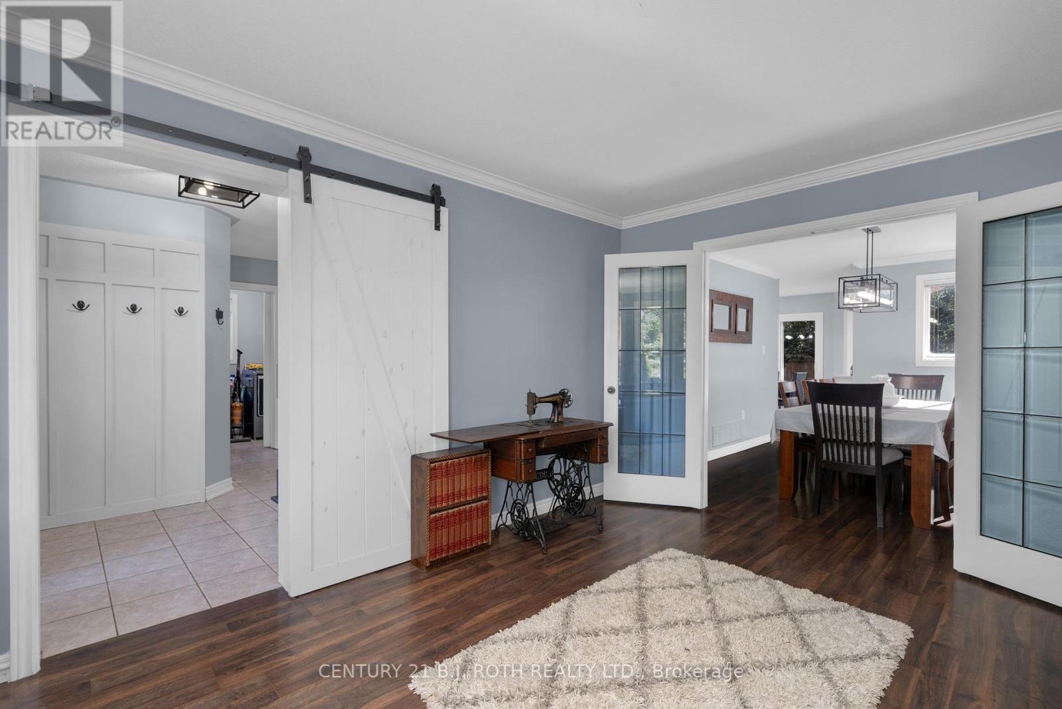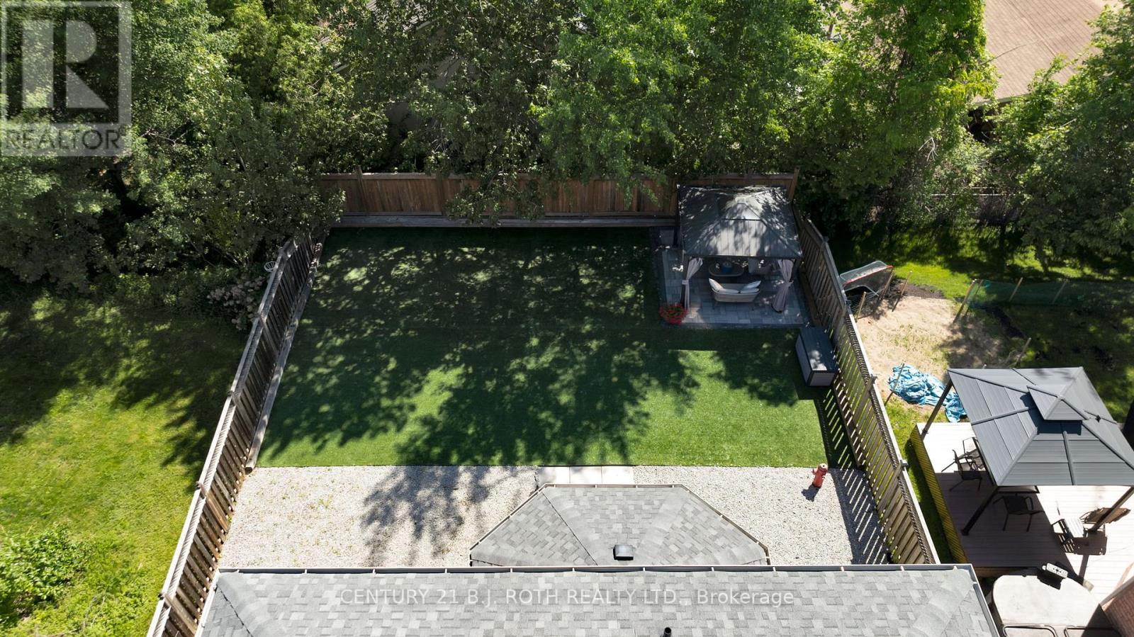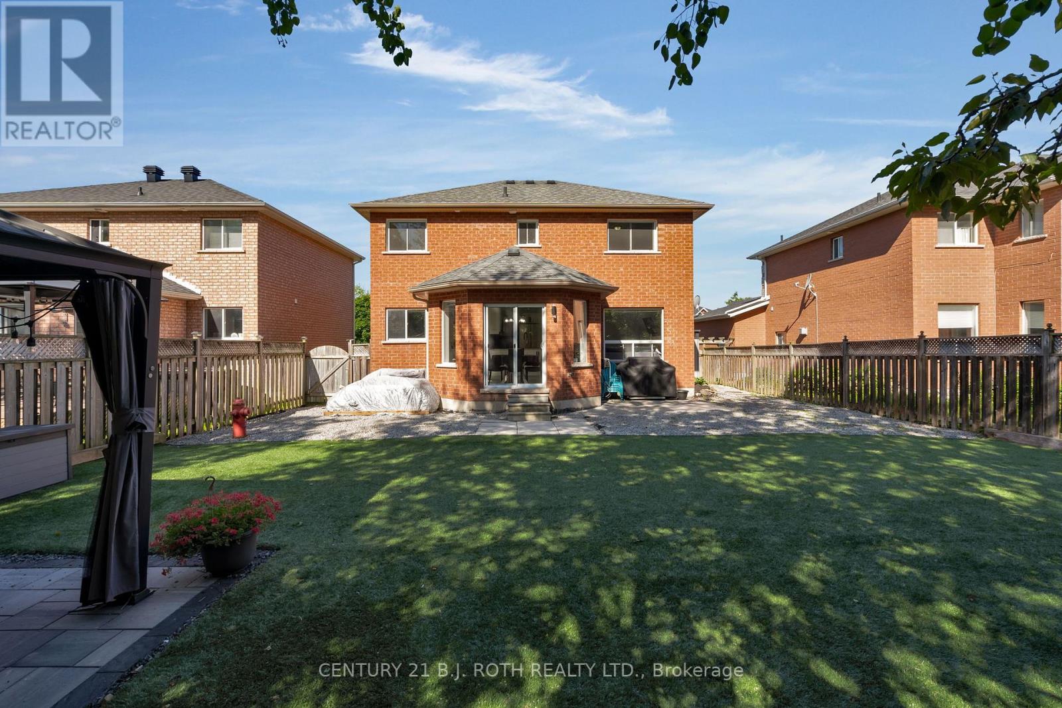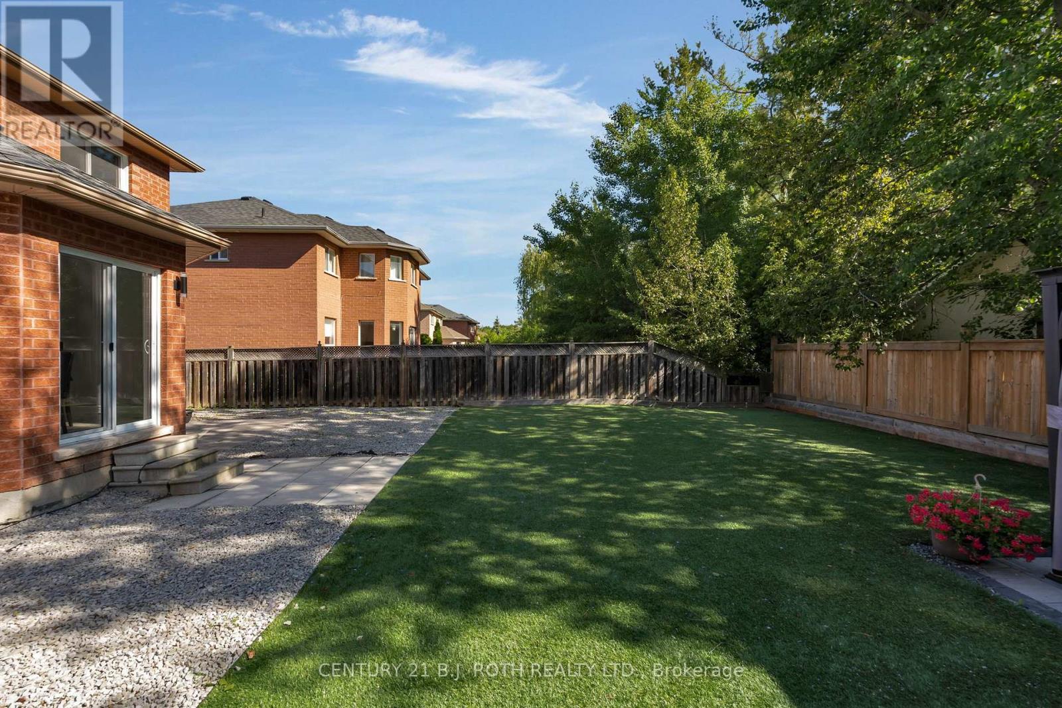3 Bedroom
3 Bathroom
Fireplace
Central Air Conditioning
Forced Air
$899,900
Welcome to 2283 Jack Crescent. This all-brick, 2-storey home with a double car garage featuring a 4-post car lift is situated on an immaculately landscaped 49ft x 120ft premium lot. Nestled in a mature, quiet, family-friendly neighborhood, it's within walking distance to schools, parks, Lake Simcoe, and just a short drive to commuter routes, the recreation center, and all amenities. The well-designed main floor boasts a bright and spacious living room with a cozy gas fireplace, a formal dining room, a large office, main floor laundry, garage entry, and an updated eat-in kitchen with quartz countertops, stainless steel appliances, and ample counter space. Step outside from the kitchen to your low-maintenance, fully fenced backyard oasis highlighted with AstroTurf, interlock stone landscaping, and a large gazebo-perfect for hosting and entertaining family and guests. The second floor offers 3 generous bedrooms and a 4-piece bathroom. The primary bedroom includes a newly updated 4-piece ensuite with a large free-standing soaker tub and a walk-in closet. The fully finished basement features an exercise room with a sauna and a grand rec room, both with wired-in sound systems and pot lights. Updates: Roof(2017), Windows*(2017), Backyard(2021), Ensuite(2022), Driveway, Front Walkway, Garage Doors and lift(2023). This is the perfect family home, so dont miss the opportunity to make it yours! (id:27910)
Property Details
|
MLS® Number
|
N8462646 |
|
Property Type
|
Single Family |
|
Community Name
|
Alcona |
|
Amenities Near By
|
Schools, Park |
|
Features
|
Dry, Level, Sump Pump |
|
Parking Space Total
|
6 |
Building
|
Bathroom Total
|
3 |
|
Bedrooms Above Ground
|
3 |
|
Bedrooms Total
|
3 |
|
Appliances
|
Dishwasher, Dryer, Microwave, Refrigerator, Sauna, Stove, Washer |
|
Basement Development
|
Finished |
|
Basement Type
|
Full (finished) |
|
Construction Style Attachment
|
Detached |
|
Cooling Type
|
Central Air Conditioning |
|
Exterior Finish
|
Brick |
|
Fireplace Present
|
Yes |
|
Fireplace Total
|
1 |
|
Foundation Type
|
Poured Concrete |
|
Heating Fuel
|
Natural Gas |
|
Heating Type
|
Forced Air |
|
Stories Total
|
2 |
|
Type
|
House |
|
Utility Water
|
Municipal Water |
Parking
Land
|
Acreage
|
No |
|
Land Amenities
|
Schools, Park |
|
Sewer
|
Sanitary Sewer |
|
Size Irregular
|
49.22 X 120.86 Ft |
|
Size Total Text
|
49.22 X 120.86 Ft |
Rooms
| Level |
Type |
Length |
Width |
Dimensions |
|
Second Level |
Primary Bedroom |
3.65 m |
6.52 m |
3.65 m x 6.52 m |
|
Second Level |
Bedroom 2 |
3.12 m |
3.66 m |
3.12 m x 3.66 m |
|
Second Level |
Bedroom 3 |
4.24 m |
2.8 m |
4.24 m x 2.8 m |
|
Basement |
Great Room |
5.89 m |
11.65 m |
5.89 m x 11.65 m |
|
Basement |
Recreational, Games Room |
3.45 m |
7.09 m |
3.45 m x 7.09 m |
|
Main Level |
Office |
3.12 m |
4.97 m |
3.12 m x 4.97 m |
|
Main Level |
Living Room |
2.97 m |
4.51 m |
2.97 m x 4.51 m |
|
Main Level |
Kitchen |
2.71 m |
3.37 m |
2.71 m x 3.37 m |
|
Main Level |
Eating Area |
3.88 m |
3.06 m |
3.88 m x 3.06 m |
|
Main Level |
Dining Room |
3.11 m |
3.64 m |
3.11 m x 3.64 m |





