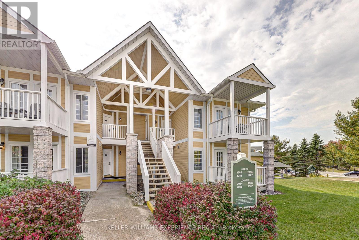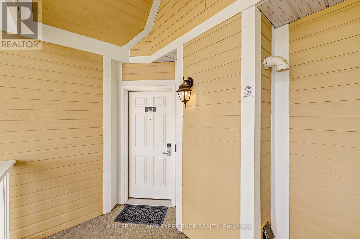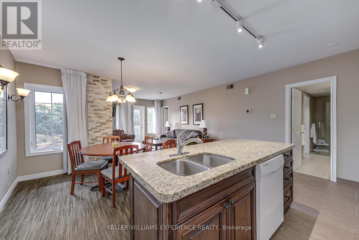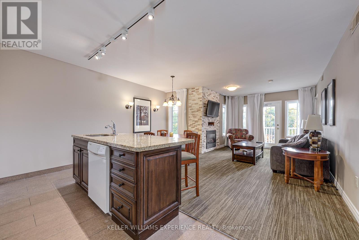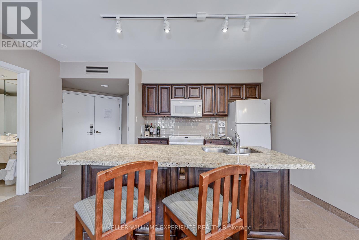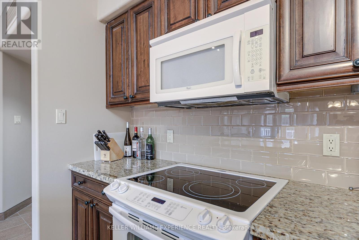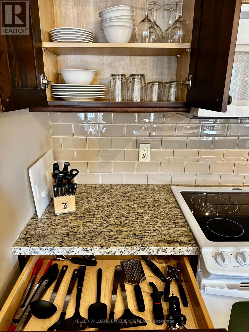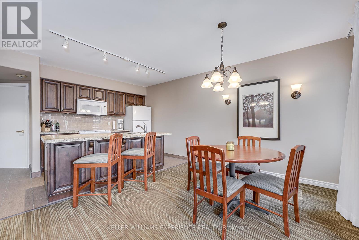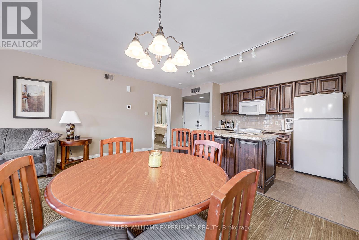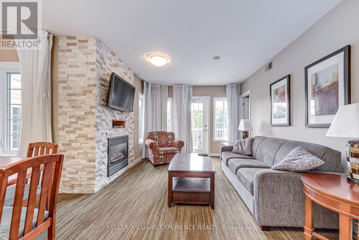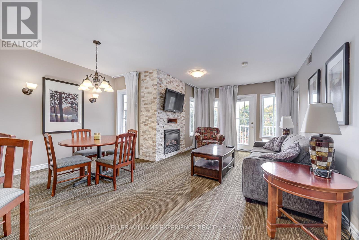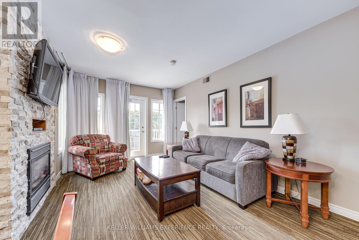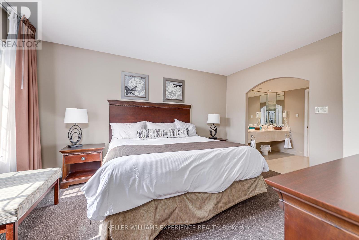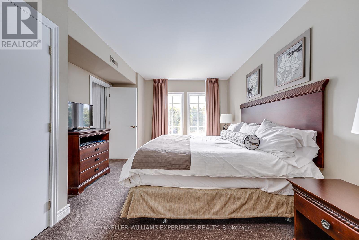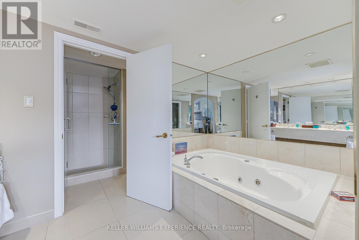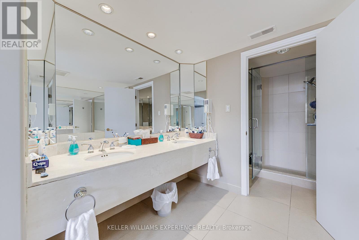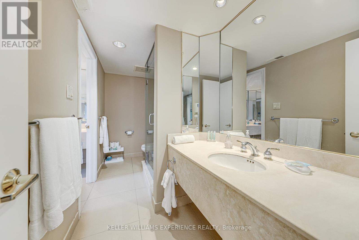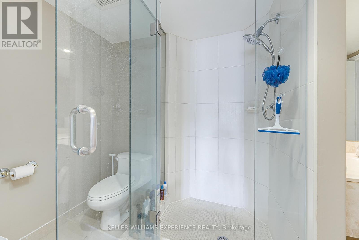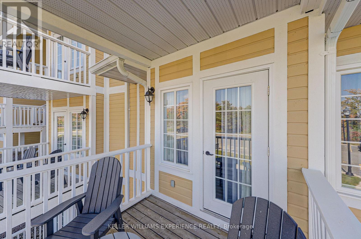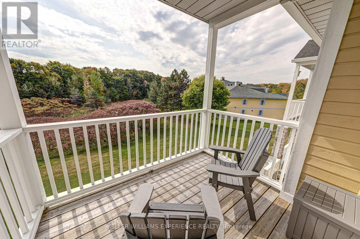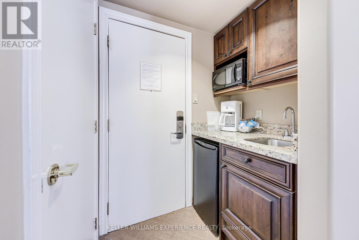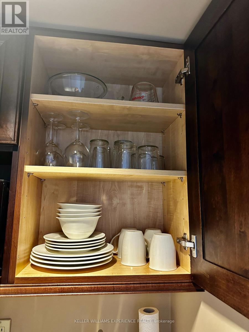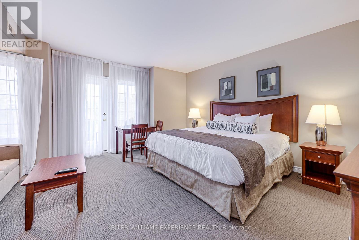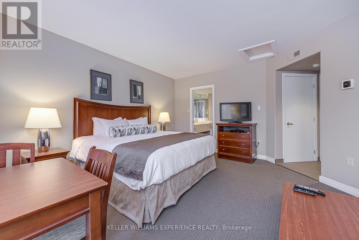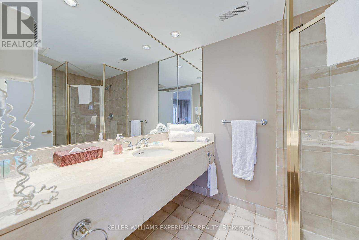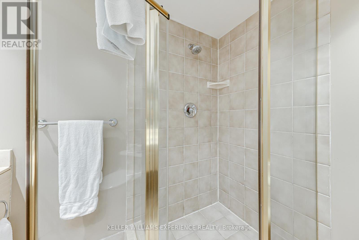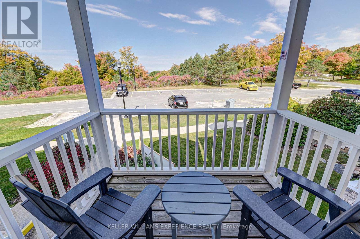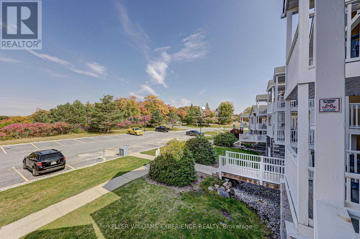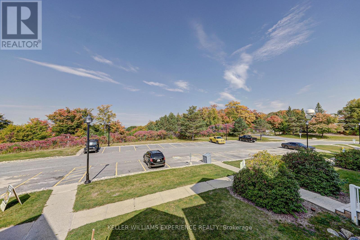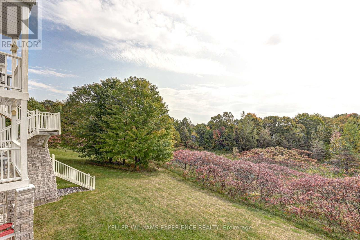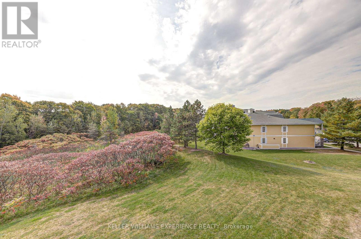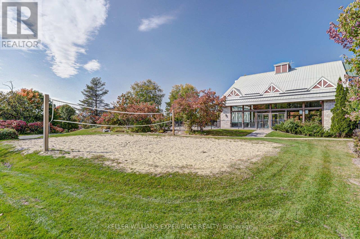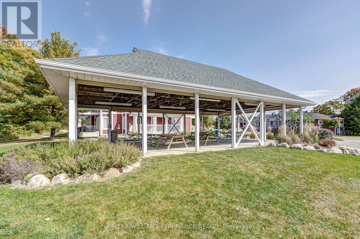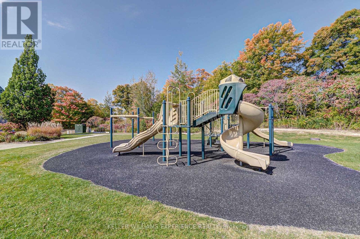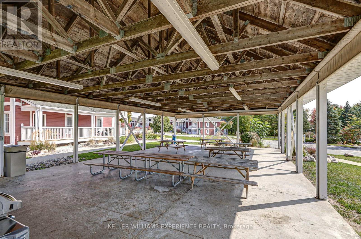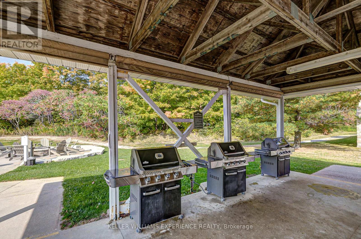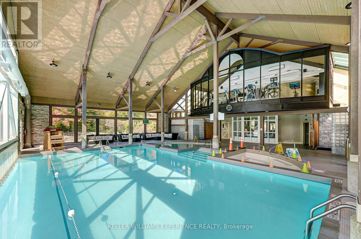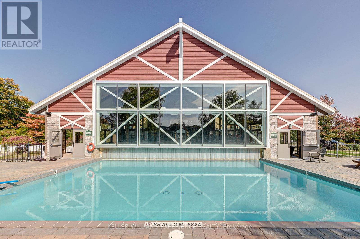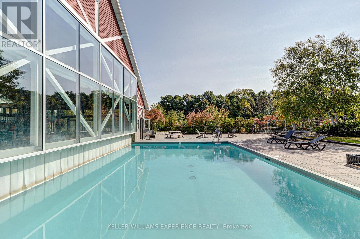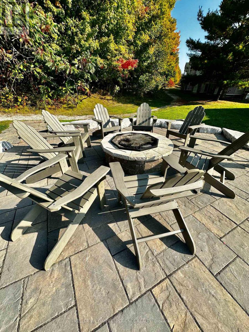2 Bedroom
3 Bathroom
Fireplace
Indoor Pool, Outdoor Pool
Central Air Conditioning
Forced Air
$525,000Maintenance,
$1,045 Monthly
Live the Resort Lifestyle or benefit from a unique investment opportunity. Two self-contained units for the price of one! Ideal set up to enjoy one unit personally and rent out the other (approved for Air BnB) or have both units for yourself. FULLY FURNISHED AND READY TO ENJOY! SITUATED IN THE CARRIAGE HILLS RESORT IN THE HEART OF HORSESHOE VALLEY FOR YEAR-ROUND ADVENTURES, INCLUDING NATURE TRAILS, SKIING, GOLF & VETTA NORDIC SPA, YET ONLY 20 MINUTES INTO BARRIE AND ORILLIA. Main suite is a luxurious 1 bedroom with ensuite bathroom, with double vanity and soaker tub, open concept kitchen with large granite counter breakfast bar fully equipped with small appliances and crockery etc and a spacious living/dining combination with gas fireplace and boasting private balcony overlooking greenery and trees. The bachelor suite comprises spacious open bedroom, 3 pc bathroom and equipped kitchenette. Both units have the convenience of a shared laundry. **** EXTRAS **** Onsite amenities include full clubhouse indoor/outdoor swimming pool, hot tub, sauna, gym, volleyball courts, playground, picnic area, outdoor gas fire pit, Gas BBQs throughout condo areas, security, and onsite supervisor. (id:27910)
Property Details
|
MLS® Number
|
S8153586 |
|
Property Type
|
Single Family |
|
Community Name
|
Horseshoe Valley |
|
Amenities Near By
|
Park, Ski Area |
|
Features
|
Conservation/green Belt, Balcony |
|
Parking Space Total
|
2 |
|
Pool Type
|
Indoor Pool, Outdoor Pool |
|
Structure
|
Squash & Raquet Court |
Building
|
Bathroom Total
|
3 |
|
Bedrooms Above Ground
|
2 |
|
Bedrooms Total
|
2 |
|
Amenities
|
Sauna, Visitor Parking, Exercise Centre |
|
Cooling Type
|
Central Air Conditioning |
|
Exterior Finish
|
Vinyl Siding |
|
Fireplace Present
|
Yes |
|
Heating Fuel
|
Natural Gas |
|
Heating Type
|
Forced Air |
|
Type
|
Apartment |
Parking
Land
|
Acreage
|
No |
|
Land Amenities
|
Park, Ski Area |
Rooms
| Level |
Type |
Length |
Width |
Dimensions |
|
Main Level |
Kitchen |
3.14 m |
5.64 m |
3.14 m x 5.64 m |
|
Main Level |
Living Room |
3.34 m |
3.27 m |
3.34 m x 3.27 m |
|
Main Level |
Primary Bedroom |
4.53 m |
3.63 m |
4.53 m x 3.63 m |
|
Main Level |
Bathroom |
2.14 m |
2.99 m |
2.14 m x 2.99 m |
|
Main Level |
Bathroom |
3.71 m |
1.54 m |
3.71 m x 1.54 m |
|
Main Level |
Bedroom |
4.59 m |
4.9 m |
4.59 m x 4.9 m |
|
Main Level |
Bathroom |
1.89 m |
2.57 m |
1.89 m x 2.57 m |
|
Main Level |
Kitchen |
1.19 m |
1.62 m |
1.19 m x 1.62 m |

