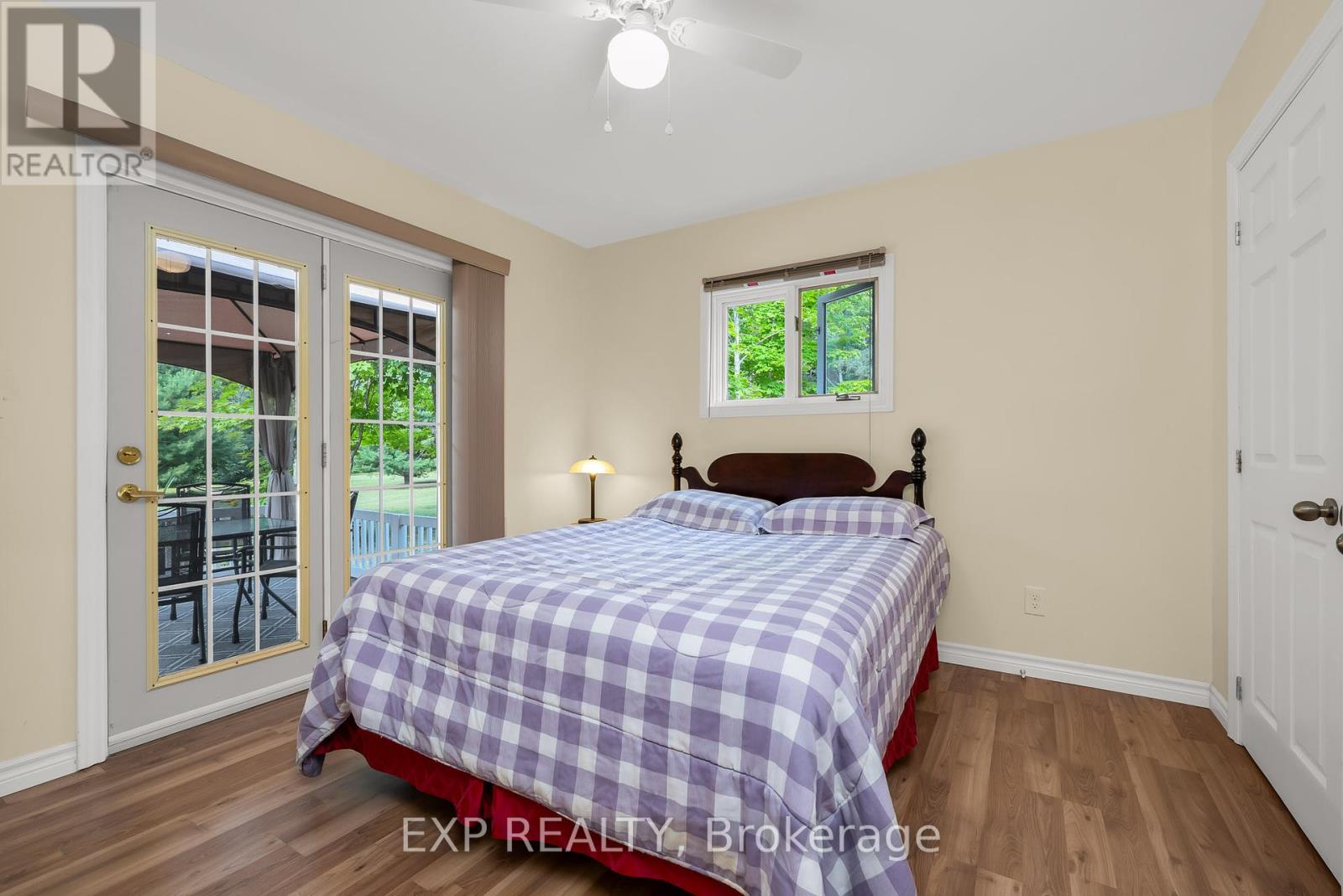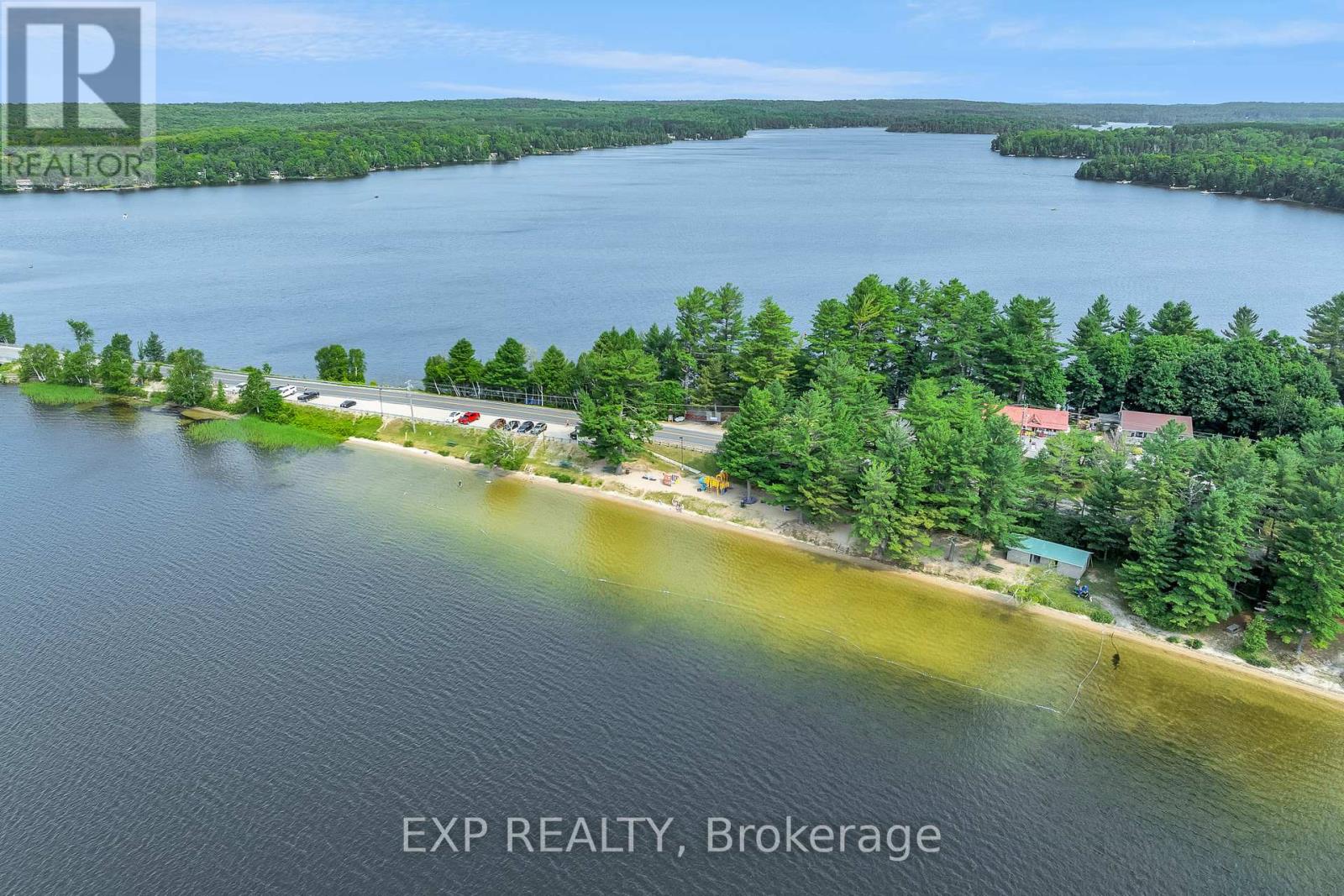3 Bedroom
2 Bathroom
Bungalow
Fireplace
Forced Air
Acreage
$580,000
Beautiful 4 seasons detached home on 2.3 acre land with detached garage in South River next to Eagle Lake! 4 minute walk to public beach on Eagle Lake, marina, boat access point. No need to pay for the waterfront tax surcharge yet benefit from the lake next door - the 2024 property tax is only $1,081. This cozy and tastefully renovated bungalow has everything you need. Great kitchen, living room with stove fireplace. Large main bedroom with ensuite bathroom and walk out patio door to porch. Second bedroom and Third bedroom can easily be converted to a larger room by removing the accordion doors in between them. The laundry is on the main floor. The land is beautiful, partially treed with excellent privacy. The lake offers ample fishing and ice fishing possibilities. Excellent property for anyone who enjoys the outdoors and searches for the peace and quiet. Bonus: RV Trailer, which can accommodate family members when visiting on the property is included in the sale. Huge upside potential for a smart investor. Cease this opportunity now. **** EXTRAS **** Phone service, internet is available. (id:27910)
Property Details
|
MLS® Number
|
X9041966 |
|
Property Type
|
Single Family |
|
AmenitiesNearBy
|
Marina, Beach |
|
Features
|
Wooded Area, Irregular Lot Size, Open Space, Flat Site, Hilly, Carpet Free |
|
ParkingSpaceTotal
|
6 |
|
Structure
|
Deck, Porch |
|
WaterFrontName
|
Eagle |
Building
|
BathroomTotal
|
2 |
|
BedroomsAboveGround
|
3 |
|
BedroomsTotal
|
3 |
|
Amenities
|
Fireplace(s) |
|
Appliances
|
Water Heater, Dryer, Refrigerator, Stove, Window Coverings |
|
ArchitecturalStyle
|
Bungalow |
|
BasementType
|
Crawl Space |
|
ConstructionStyleAttachment
|
Detached |
|
ExteriorFinish
|
Vinyl Siding |
|
FireplacePresent
|
Yes |
|
FireplaceTotal
|
1 |
|
FireplaceType
|
Woodstove |
|
FoundationType
|
Block |
|
HeatingFuel
|
Propane |
|
HeatingType
|
Forced Air |
|
StoriesTotal
|
1 |
|
Type
|
House |
Parking
Land
|
AccessType
|
Public Road |
|
Acreage
|
Yes |
|
LandAmenities
|
Marina, Beach |
|
Sewer
|
Septic System |
|
SizeDepth
|
441 Ft |
|
SizeFrontage
|
357 Ft |
|
SizeIrregular
|
357.16 X 441.01 Ft ; Trapez Shape |
|
SizeTotalText
|
357.16 X 441.01 Ft ; Trapez Shape|2 - 4.99 Acres |
Rooms
| Level |
Type |
Length |
Width |
Dimensions |
|
Main Level |
Living Room |
5.18 m |
4.42 m |
5.18 m x 4.42 m |
|
Main Level |
Kitchen |
3.35 m |
2.44 m |
3.35 m x 2.44 m |
|
Main Level |
Bedroom |
3.66 m |
3.51 m |
3.66 m x 3.51 m |
|
Main Level |
Bedroom 2 |
2.63 m |
2.47 m |
2.63 m x 2.47 m |
|
Main Level |
Bedroom 3 |
2.6 m |
2.46 m |
2.6 m x 2.46 m |
|
Main Level |
Laundry Room |
1 m |
1 m |
1 m x 1 m |
Utilities










































