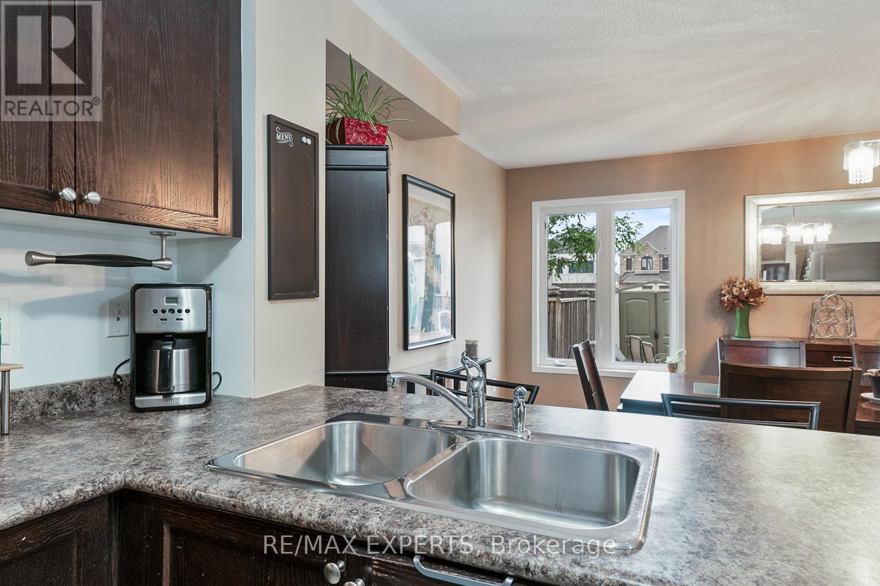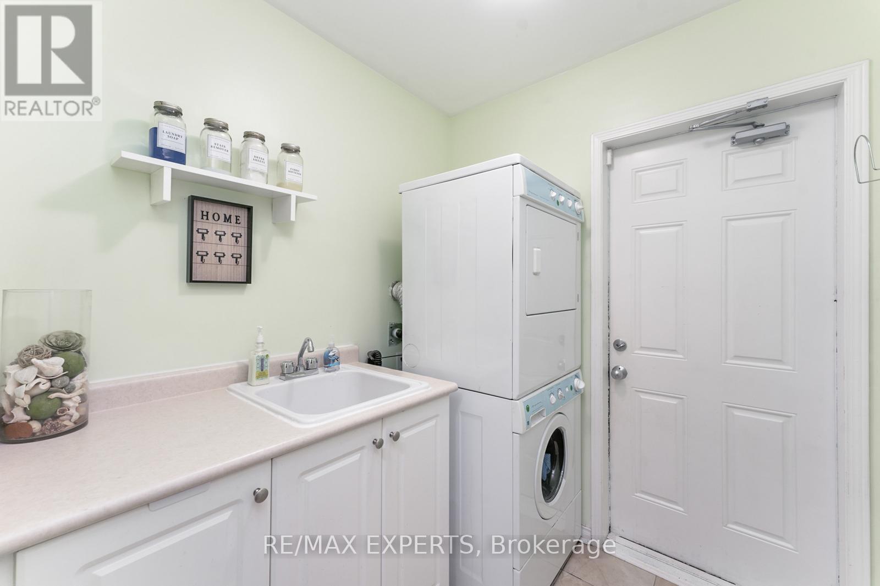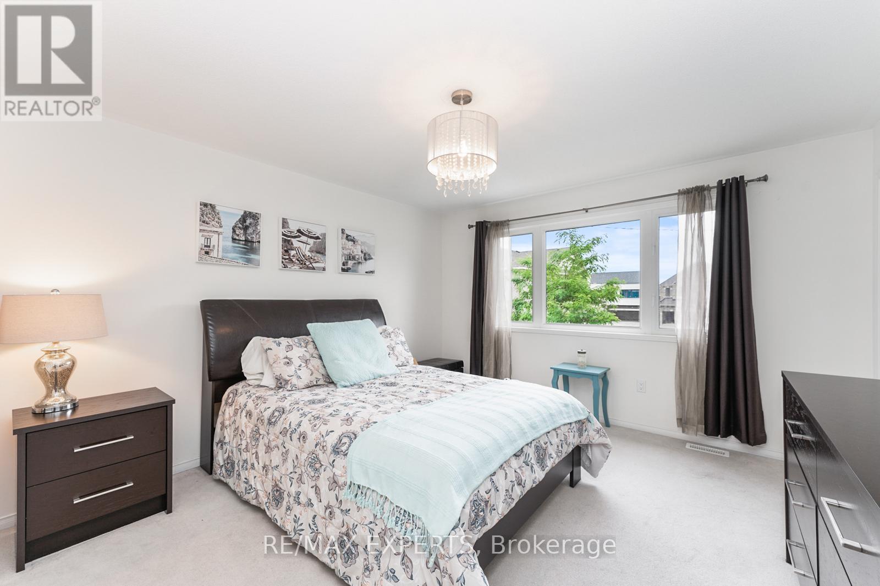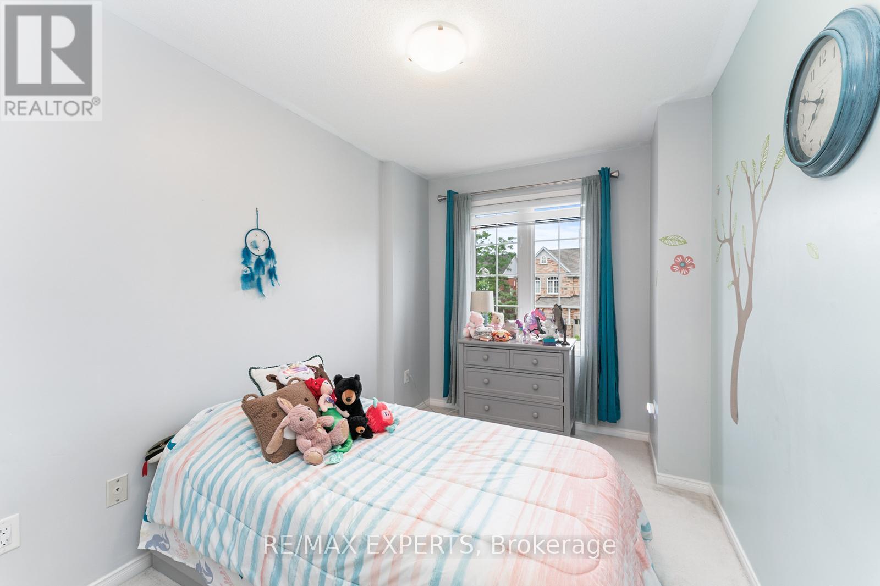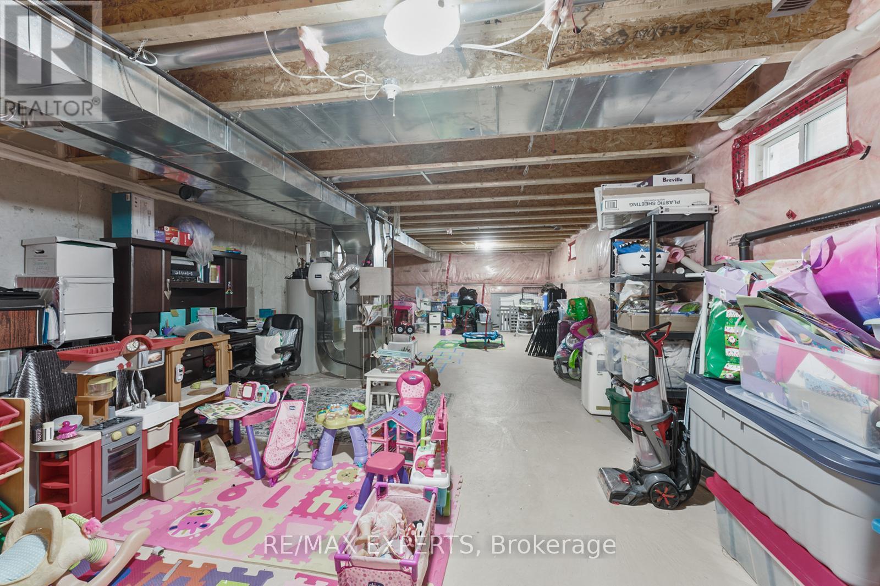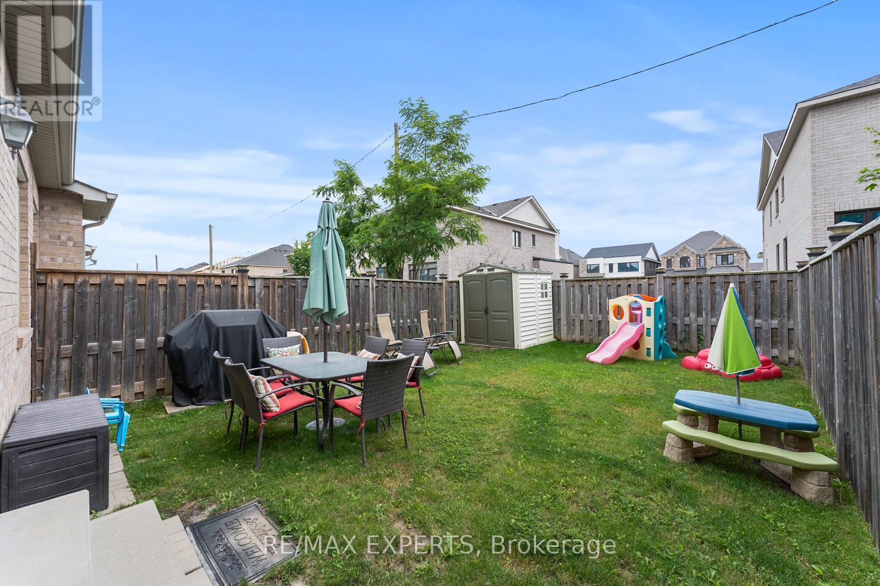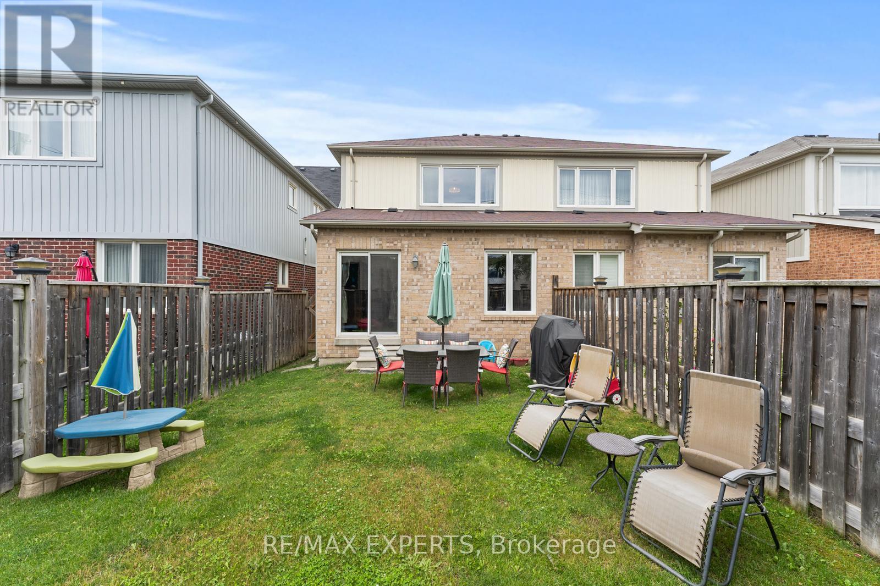229 Meadowhawk Trail Bradford West Gwillimbury, Ontario L3Z 0K4
$948,000
Spacious Semi Detached Home In The Highly Appointed Neighbourhood Of Summerlyn Village! This Beautiful 3 Bedroom 3 Bathroom Family Home Boasts Over 1700 SQFT Of Functional Living Space & An Oversized Kitchen. This North Facing Home Allows For Natural Sunlight All Day! 229 Meadowhawk Trail Is Conveniently Located Within Walking Distance To Parks, Shoppes, Dining, Schools & Trails. In A Very Family Friendly Neighbourhood, On A Great Street With NO Sidewalk. Located In a Great School District - Surrounded By Both Public & Catholic Schools. Welcome Home! **** EXTRAS **** Located On A Great Street, Very Close To Family Friendly Parks. Oversized Semi Detached Lot With Deep Backyard. Basement Unfinished - Awaiting Your Personal Touches! Rough In For Basement Bathroom Provided. (id:27910)
Open House
This property has open houses!
3:00 pm
Ends at:5:00 pm
3:00 pm
Ends at:5:00 pm
Property Details
| MLS® Number | N9004778 |
| Property Type | Single Family |
| Community Name | Bradford |
| Parking Space Total | 3 |
Building
| Bathroom Total | 3 |
| Bedrooms Above Ground | 3 |
| Bedrooms Total | 3 |
| Appliances | Dishwasher, Dryer, Hood Fan, Microwave, Refrigerator, Stove, Washer, Window Coverings |
| Basement Development | Unfinished |
| Basement Type | Full (unfinished) |
| Construction Style Attachment | Semi-detached |
| Cooling Type | Central Air Conditioning |
| Exterior Finish | Brick |
| Foundation Type | Concrete |
| Heating Fuel | Natural Gas |
| Heating Type | Forced Air |
| Stories Total | 2 |
| Type | House |
| Utility Water | Municipal Water |
Parking
| Garage |
Land
| Acreage | No |
| Sewer | Sanitary Sewer |
| Size Irregular | 22.31 X 115 Ft |
| Size Total Text | 22.31 X 115 Ft |
Rooms
| Level | Type | Length | Width | Dimensions |
|---|---|---|---|---|
| Second Level | Loft | 2 m | 3.01 m | 2 m x 3.01 m |
| Second Level | Primary Bedroom | 4.41 m | 3.81 m | 4.41 m x 3.81 m |
| Second Level | Bathroom | 2.4 m | 2.4 m | 2.4 m x 2.4 m |
| Second Level | Bedroom 2 | 2.74 m | 4.14 m | 2.74 m x 4.14 m |
| Second Level | Bedroom 3 | 3.65 m | 2.43 m | 3.65 m x 2.43 m |
| Second Level | Bathroom | 3.04 m | 2.13 m | 3.04 m x 2.13 m |
| Main Level | Dining Room | 4.9 m | 3.07 m | 4.9 m x 3.07 m |
| Main Level | Kitchen | 4.9 m | 3.04 m | 4.9 m x 3.04 m |
| Main Level | Family Room | 4.9 m | 3.1 m | 4.9 m x 3.1 m |
| Main Level | Laundry Room | 2.2 m | 1.9 m | 2.2 m x 1.9 m |











