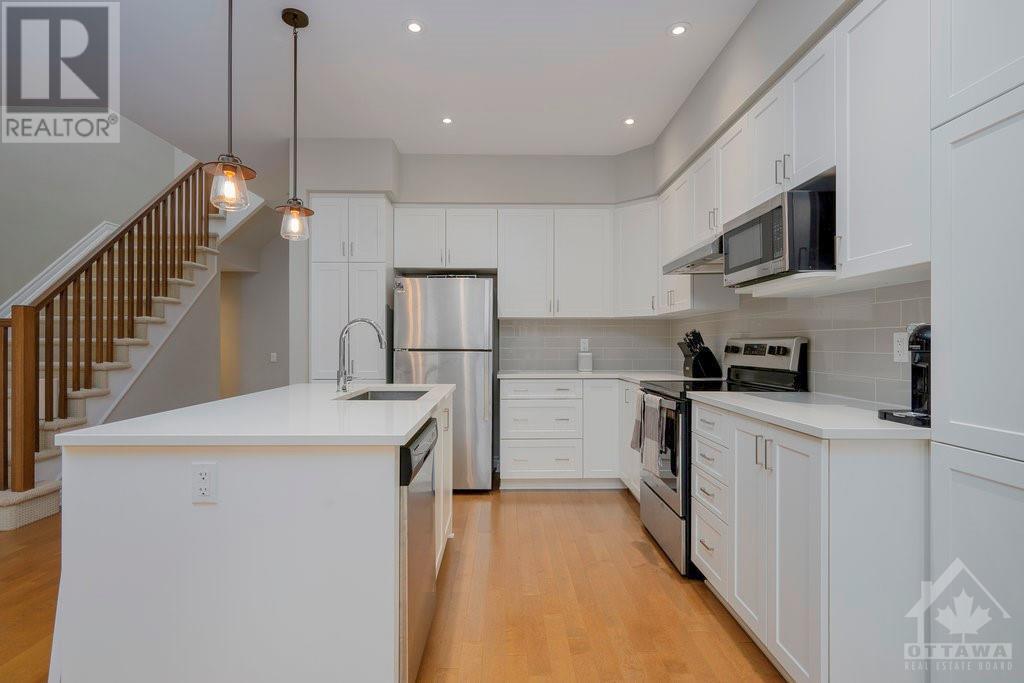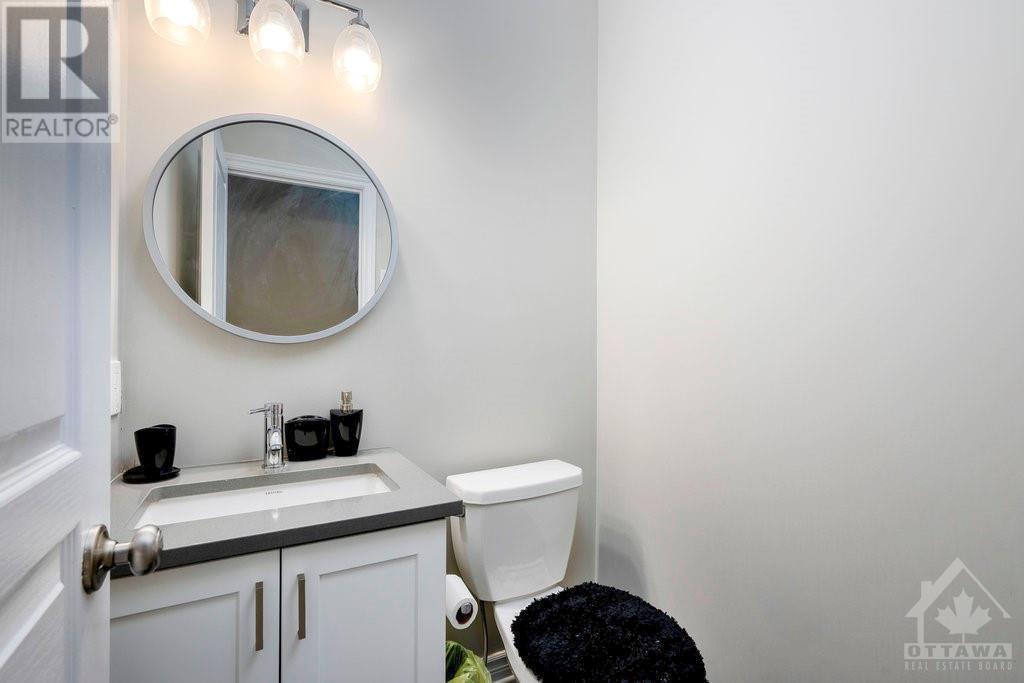3 Bedroom
3 Bathroom
Fireplace
Central Air Conditioning, Air Exchanger
Forced Air
$684,999
Discover this beautiful Richcraft Addison, offering modern living space in the highly desirable Findlay Creek. This Smart Home features tech including CUSTOM REMOTE BLINDS with pebbles for each room, thermostat, doorbell, and front lock. THE GARAGE HAS BEEN FULLY INSULATED W/LAMINATE FLOORING, EXTRA STORAGE, & LIGHTING. The main level showcases an open concept design with abundant natural light, hardwood floors with cathedral ceilings and a tiled fireplace. The upgraded chef’s kitchen is a highlight, featuring stainless steel appliances, quartz countertops, an oversized peninsula, and a pantry for additional storage. Upstairs, you will find a generous primary bedroom complete with a walk-in closet and a 3pc ensuite, along with two additional bedrooms, a full bathroom, and a conveniently located laundry room. The fully finished basement offers a versatile rec room, ample storage, and rough-in plumbing for a fourth bathroom. Fully fenced backyard with a charming patio awaits you outside! (id:28469)
Property Details
|
MLS® Number
|
1417840 |
|
Property Type
|
Single Family |
|
Neigbourhood
|
Findlay Creek |
|
CommunityFeatures
|
Family Oriented |
|
Easement
|
Right Of Way |
|
ParkingSpaceTotal
|
2 |
Building
|
BathroomTotal
|
3 |
|
BedroomsAboveGround
|
3 |
|
BedroomsTotal
|
3 |
|
Appliances
|
Refrigerator, Dishwasher, Dryer, Hood Fan, Stove, Washer, Blinds |
|
BasementDevelopment
|
Partially Finished |
|
BasementType
|
Full (partially Finished) |
|
ConstructedDate
|
2019 |
|
ConstructionMaterial
|
Poured Concrete |
|
CoolingType
|
Central Air Conditioning, Air Exchanger |
|
ExteriorFinish
|
Stone, Brick |
|
FireplacePresent
|
Yes |
|
FireplaceTotal
|
1 |
|
Fixture
|
Drapes/window Coverings |
|
FlooringType
|
Wall-to-wall Carpet, Mixed Flooring, Hardwood, Ceramic |
|
FoundationType
|
Poured Concrete |
|
HalfBathTotal
|
1 |
|
HeatingFuel
|
Natural Gas |
|
HeatingType
|
Forced Air |
|
StoriesTotal
|
2 |
|
Type
|
Row / Townhouse |
|
UtilityWater
|
Municipal Water |
Parking
Land
|
Acreage
|
No |
|
Sewer
|
Municipal Sewage System |
|
SizeDepth
|
104 Ft ,10 In |
|
SizeFrontage
|
20 Ft |
|
SizeIrregular
|
20 Ft X 104.86 Ft |
|
SizeTotalText
|
20 Ft X 104.86 Ft |
|
ZoningDescription
|
R3z |
Rooms
| Level |
Type |
Length |
Width |
Dimensions |
|
Second Level |
Primary Bedroom |
|
|
14'0" x 12'6" |
|
Second Level |
Bedroom |
|
|
10'0" x 9'8" |
|
Second Level |
Other |
|
|
Measurements not available |
|
Second Level |
3pc Ensuite Bath |
|
|
Measurements not available |
|
Second Level |
Bedroom |
|
|
12'6" x 9'4" |
|
Second Level |
Laundry Room |
|
|
Measurements not available |
|
Basement |
Recreation Room |
|
|
29'0" x 10'6" |
|
Main Level |
Living Room/dining Room |
|
|
24'8" x 11'8" |
|
Main Level |
Kitchen |
|
|
10'4" x 8'0" |




























