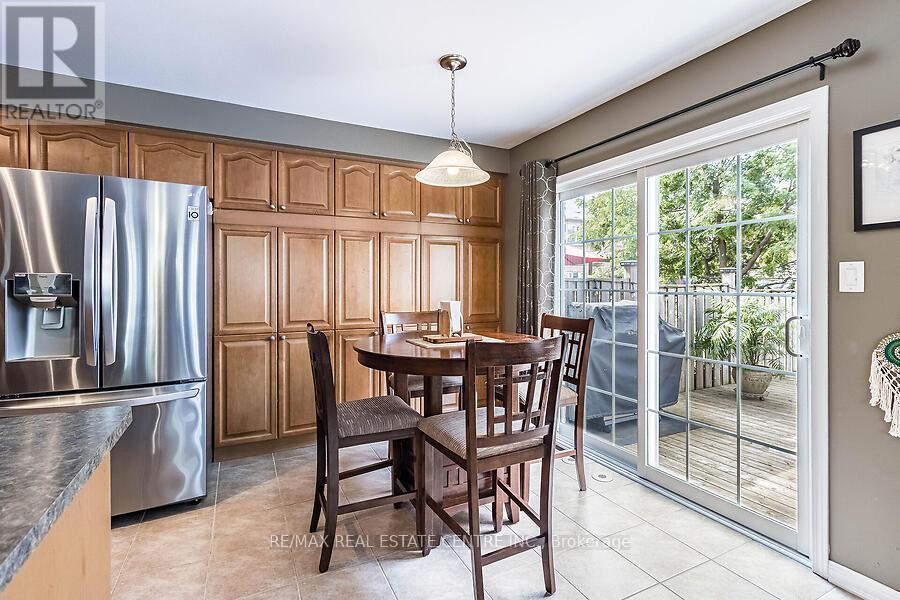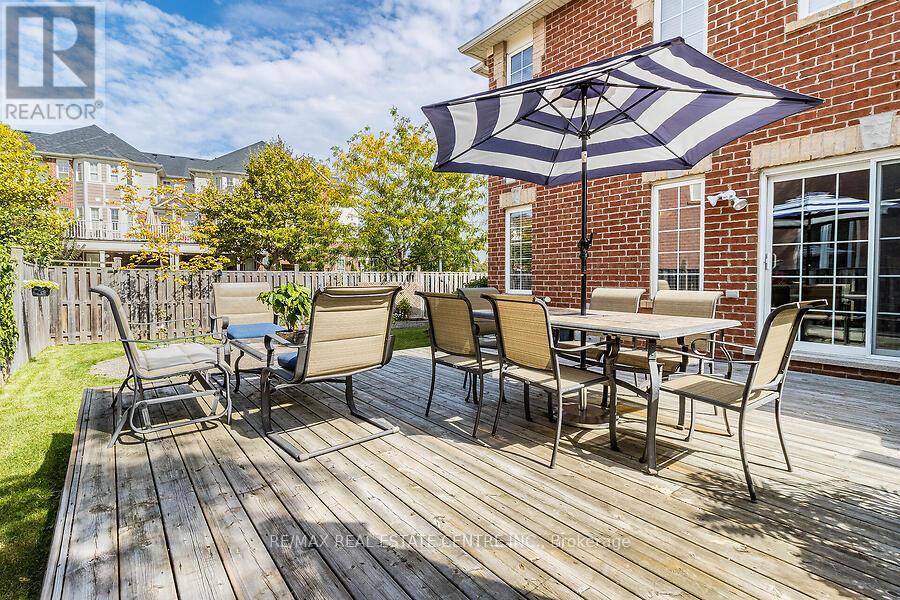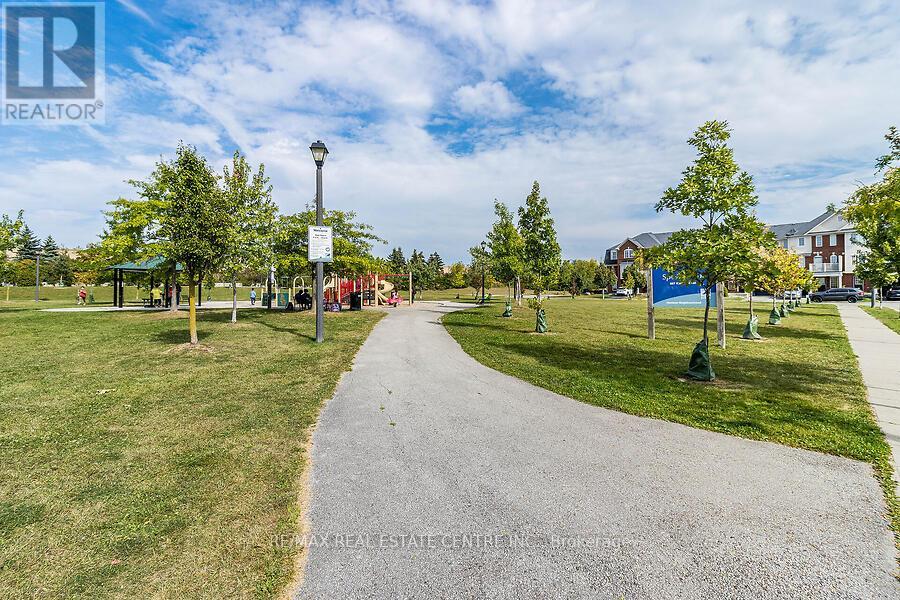3 Bedroom
4 Bathroom
Central Air Conditioning
Forced Air
$799,900
****Video Virtual tour*** Open House Saturday September 21st from 3-5pm! This gorgeous brick 3+1 bedroom, 3.5 bathroom luxury townhome features so many upgrades including a stunning finished basement! As an end unit, it boasts fabulous curb appeal with beautiful landscaping and a stone walkway leading to the private front wrap around porch. Enter the welcoming foyer and experience a sense of space with a wonderful family floor plan, hardwood flooring, and a clean, contemporary design. The open concept kitchen featuring wall to wall cabinetry, a breakfast bar and all newer Stainless steel LG appliances! Combined with a spacious family room and dining area, with so many windows and a WO to a huge deck! The main level also has a separate bright dining area, overlooking views of Speyer park across form the home! The 3 generous bedrooms include a primary bedroom retreat with a walk-in closet and a 4pc ensuite with a tub. Enjoy the convenience of spacious upper-level laundry with some extra storage, as well as 2 other large sized rooms. Convenient 2nd level Den, ideal for work from home. The finished basement features 2 large living rooms, one of which could easily become a 4th bedroom. Plenty of storage, a rec room, and a bonus 3pc bathroom with some additional storage areas. Additional features include a garage door opener, freehold ownership with no extra fees, carpet-free main floor, two glass-enclosed showers, and much more. Rare Pool sized yard, with a massive deck for your enjoyment! Amazing Location: Close to all amenities including parks, schools, Milton's vibrant downtown, conservation areas, the newer Sherwood Community Centre/Sports complex and Library, public transit, GO Train, and easy highway access. Meticulously maintained! **** EXTRAS **** $$$ Spent on Upgrades: Newer Appliances Fridge 2021, dishwasher 2020, Washer and dryer 2022, Electric stove 2024, Deck 2015, basement 2018, Upgd insulation with sealed windows, solar vent in attic and energy audit 2021 ($4500) and more! (id:27910)
Property Details
|
MLS® Number
|
W9357933 |
|
Property Type
|
Single Family |
|
Community Name
|
Harrison |
|
Features
|
Irregular Lot Size |
|
ParkingSpaceTotal
|
4 |
Building
|
BathroomTotal
|
4 |
|
BedroomsAboveGround
|
3 |
|
BedroomsTotal
|
3 |
|
Appliances
|
Water Heater, Dishwasher, Dryer, Refrigerator, Stove, Washer |
|
BasementDevelopment
|
Finished |
|
BasementType
|
N/a (finished) |
|
ConstructionStyleAttachment
|
Attached |
|
CoolingType
|
Central Air Conditioning |
|
ExteriorFinish
|
Brick |
|
FlooringType
|
Hardwood, Laminate, Ceramic, Carpeted |
|
FoundationType
|
Poured Concrete |
|
HalfBathTotal
|
1 |
|
HeatingFuel
|
Natural Gas |
|
HeatingType
|
Forced Air |
|
StoriesTotal
|
2 |
|
Type
|
Row / Townhouse |
|
UtilityWater
|
Municipal Water |
Parking
Land
|
Acreage
|
No |
|
Sewer
|
Sanitary Sewer |
|
SizeDepth
|
67 Ft ,11 In |
|
SizeFrontage
|
32 Ft ,6 In |
|
SizeIrregular
|
32.51 X 67.98 Ft ; Buyers To Do Their Own Due Diligence |
|
SizeTotalText
|
32.51 X 67.98 Ft ; Buyers To Do Their Own Due Diligence |
Rooms
| Level |
Type |
Length |
Width |
Dimensions |
|
Second Level |
Primary Bedroom |
4.18 m |
3.96 m |
4.18 m x 3.96 m |
|
Second Level |
Bedroom 2 |
4.02 m |
3.35 m |
4.02 m x 3.35 m |
|
Second Level |
Bedroom 3 |
3.66 m |
2.93 m |
3.66 m x 2.93 m |
|
Second Level |
Office |
3.41 m |
2.16 m |
3.41 m x 2.16 m |
|
Second Level |
Laundry Room |
1.71 m |
1.67 m |
1.71 m x 1.67 m |
|
Basement |
Family Room |
6.35 m |
4.76 m |
6.35 m x 4.76 m |
|
Basement |
Living Room |
3.92 m |
3.36 m |
3.92 m x 3.36 m |
|
Main Level |
Living Room |
3.96 m |
3.04 m |
3.96 m x 3.04 m |
|
Main Level |
Family Room |
5 m |
3.72 m |
5 m x 3.72 m |
|
Main Level |
Dining Room |
3.04 m |
2.38 m |
3.04 m x 2.38 m |
|
Main Level |
Kitchen |
2.9 m |
2.47 m |
2.9 m x 2.47 m |

































