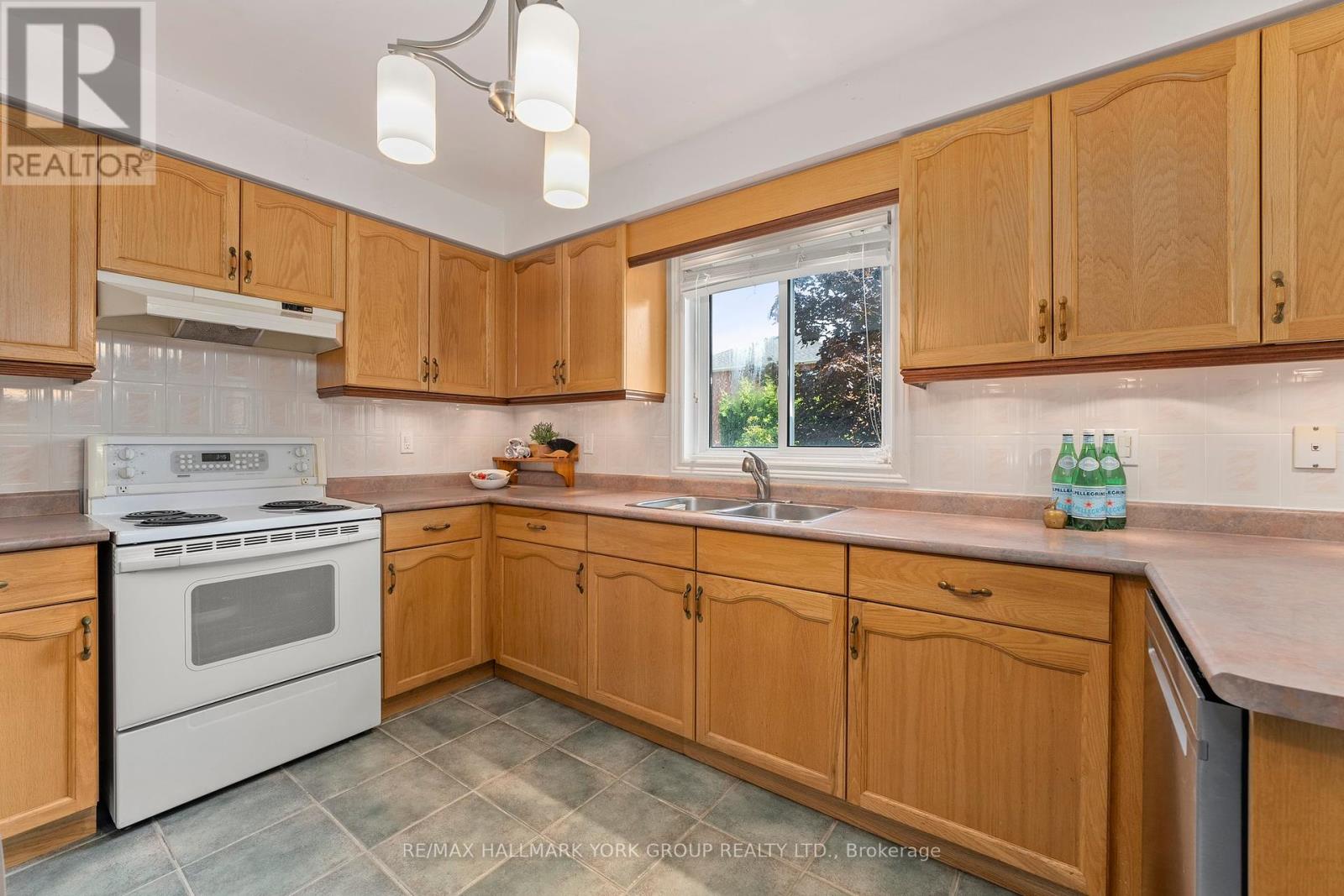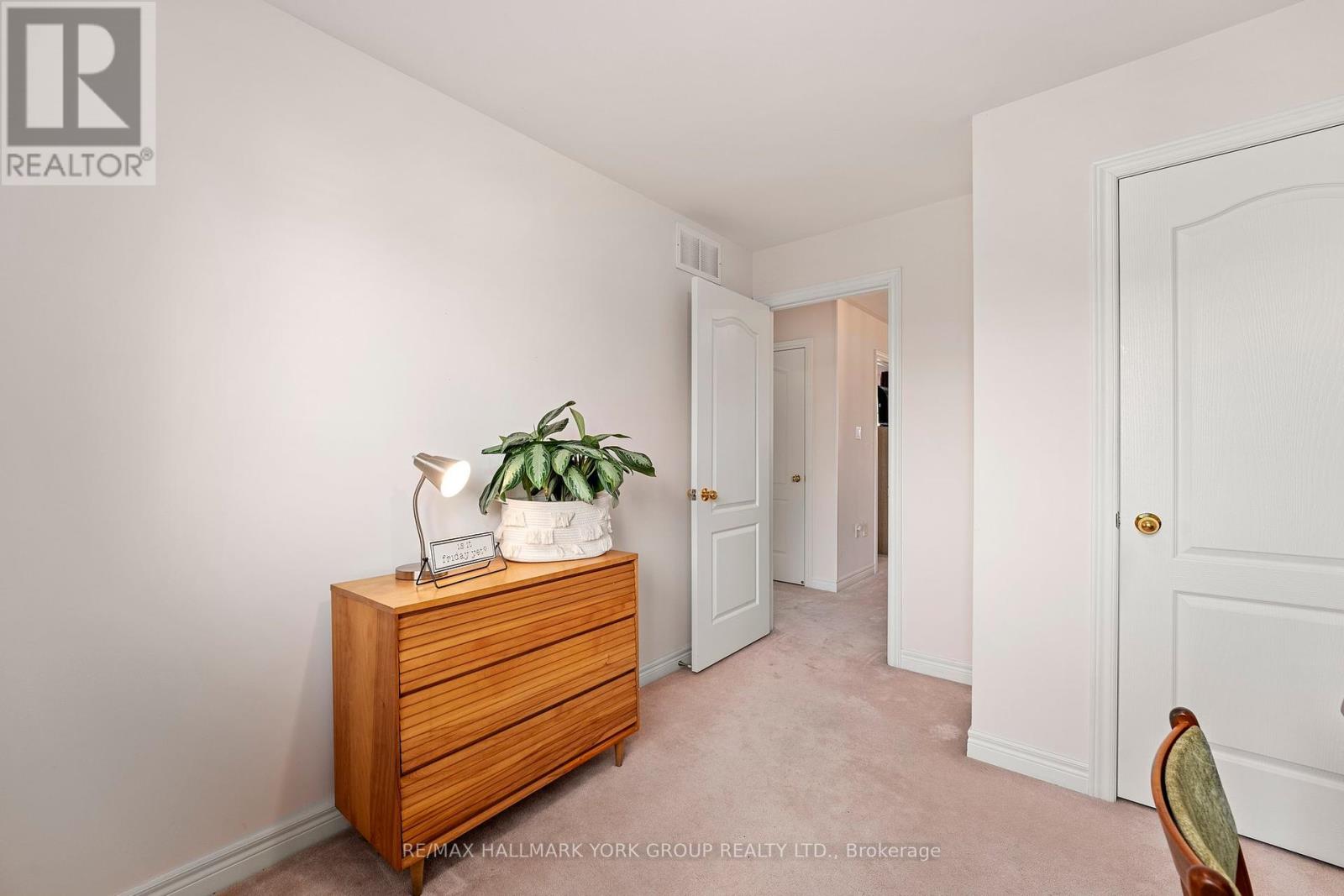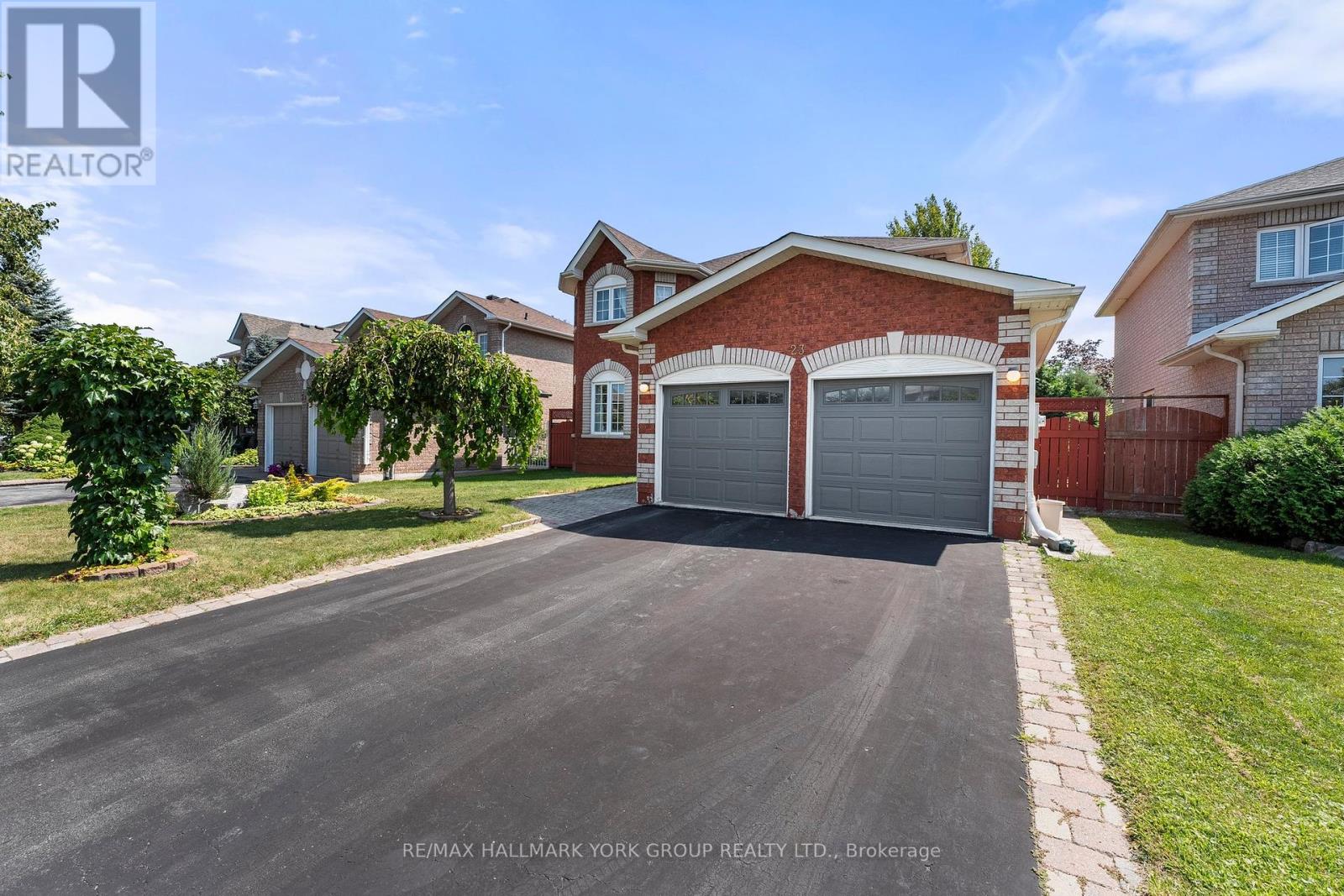4 Bedroom
4 Bathroom
Fireplace
Central Air Conditioning
Forced Air
$1,049,990
Welcome To This Spacious 4 Bedroom, 4 Bathroom Home, Perfect For Family Living In The Heart Of Keswick. The Open Concept Design Boasts A Large Family Room With A Cozy Gas Fireplace, Ideal For Family Gatherings & Relaxation. Spacious Primary Bedroom Offers Ensuite Bathroom & His/Her's Closet. High Ceilings In The Basement Adds To The Expansive Feel, Providing Extra Room For Entertainment or Storage. Convenient Main Level Laundry. The Garage Offers Plenty Of Space For Vehicles & Storage, With Direct Access Into The House For Added Convenience. Outdoor Space Offers A Serene Retreat Featuring A Well Maintained Garden & Garden Shed. Located In A Prime Area With Parks, Public Transportation & Shopping Just Minutes Away, This Home Combines Comfort & Convenience In A Highly Sought After Neighbourhood. **** EXTRAS **** 100 Amps, Pool Table (Optional), White Stove, Dishwasher, Range Hood, SS Fridge, All Window Coverings, All ELFs, Gas Fireplace, Washer, Laundry Sink, GDO & 1 Remote, Central Vac w/ Attachments, 2 Freezers in Basement, Sump Pump. (id:27910)
Property Details
|
MLS® Number
|
N9256312 |
|
Property Type
|
Single Family |
|
Community Name
|
Keswick South |
|
AmenitiesNearBy
|
Marina, Park, Place Of Worship, Public Transit, Schools |
|
CommunityFeatures
|
Community Centre |
|
ParkingSpaceTotal
|
6 |
|
Structure
|
Shed |
Building
|
BathroomTotal
|
4 |
|
BedroomsAboveGround
|
4 |
|
BedroomsTotal
|
4 |
|
Appliances
|
Dishwasher, Freezer, Garage Door Opener, Range, Refrigerator, Stove, Washer, Window Coverings |
|
BasementDevelopment
|
Partially Finished |
|
BasementType
|
N/a (partially Finished) |
|
ConstructionStyleAttachment
|
Detached |
|
CoolingType
|
Central Air Conditioning |
|
ExteriorFinish
|
Brick |
|
FireplacePresent
|
Yes |
|
FlooringType
|
Hardwood, Carpeted, Ceramic |
|
FoundationType
|
Poured Concrete |
|
HalfBathTotal
|
2 |
|
HeatingFuel
|
Natural Gas |
|
HeatingType
|
Forced Air |
|
StoriesTotal
|
2 |
|
Type
|
House |
|
UtilityWater
|
Municipal Water |
Parking
Land
|
Acreage
|
No |
|
LandAmenities
|
Marina, Park, Place Of Worship, Public Transit, Schools |
|
Sewer
|
Sanitary Sewer |
|
SizeDepth
|
104 Ft ,3 In |
|
SizeFrontage
|
49 Ft ,2 In |
|
SizeIrregular
|
49.21 X 104.33 Ft |
|
SizeTotalText
|
49.21 X 104.33 Ft |
Rooms
| Level |
Type |
Length |
Width |
Dimensions |
|
Second Level |
Primary Bedroom |
3.63 m |
7.77 m |
3.63 m x 7.77 m |
|
Second Level |
Bedroom 2 |
3.51 m |
3.07 m |
3.51 m x 3.07 m |
|
Second Level |
Bedroom 3 |
3.64 m |
3.43 m |
3.64 m x 3.43 m |
|
Second Level |
Bedroom 4 |
2.88 m |
3.44 m |
2.88 m x 3.44 m |
|
Main Level |
Kitchen |
3.74 m |
3.06 m |
3.74 m x 3.06 m |
|
Main Level |
Living Room |
3.63 m |
5.17 m |
3.63 m x 5.17 m |
|
Main Level |
Dining Room |
3.62 m |
2.55 m |
3.62 m x 2.55 m |
|
Main Level |
Family Room |
3.5 m |
5.81 m |
3.5 m x 5.81 m |
|
Main Level |
Laundry Room |
1.81 m |
2.79 m |
1.81 m x 2.79 m |
|
Main Level |
Recreational, Games Room |
3.63 m |
10.89 m |
3.63 m x 10.89 m |
Utilities
|
Cable
|
Available |
|
Sewer
|
Installed |










































