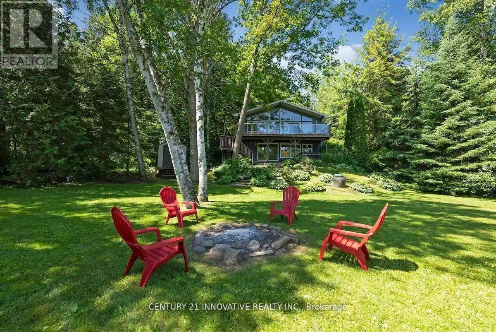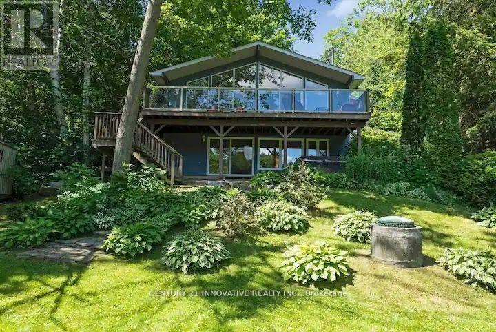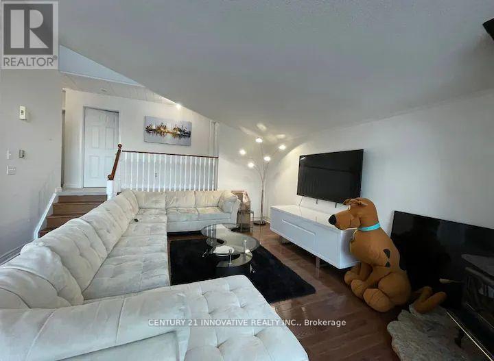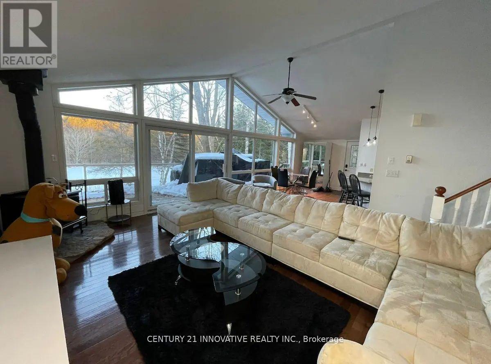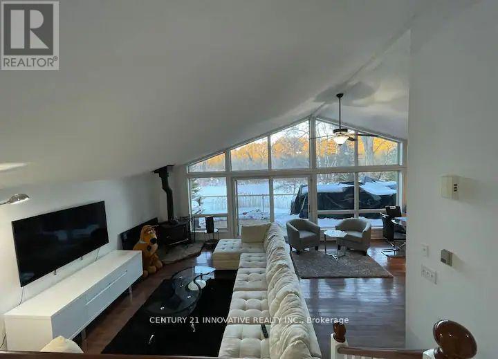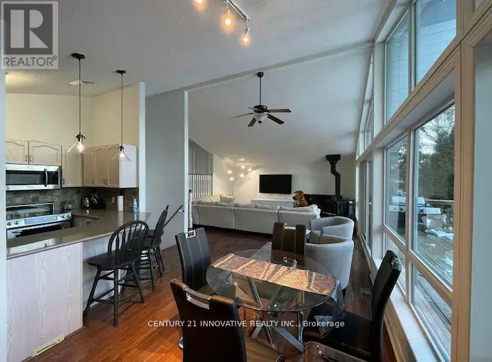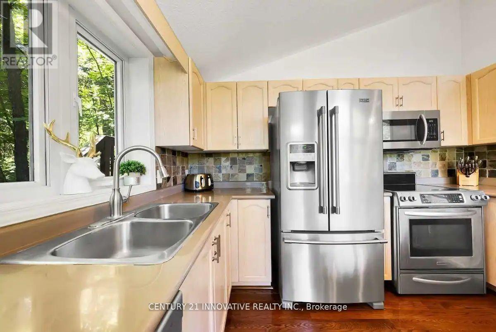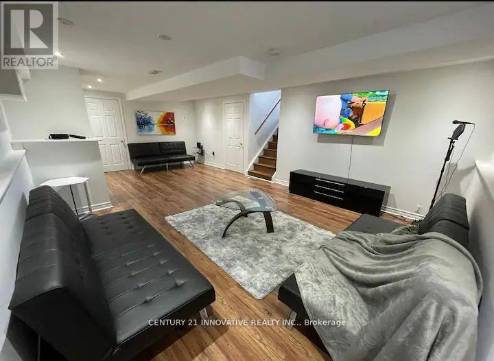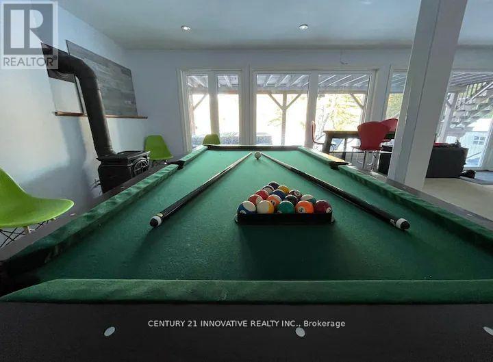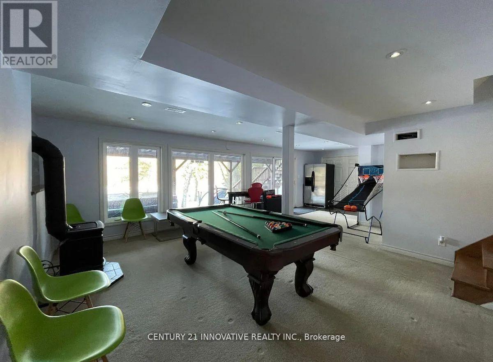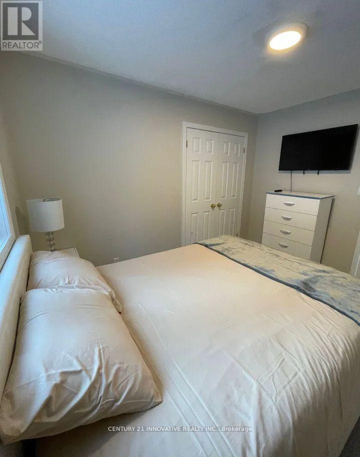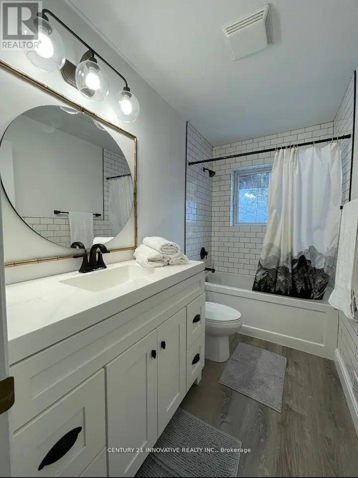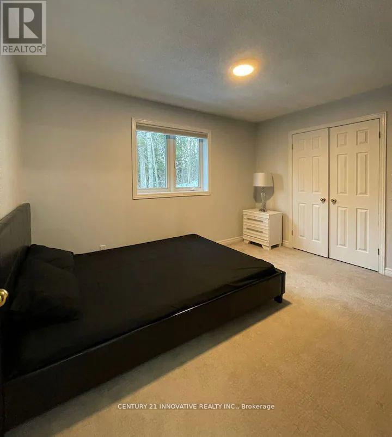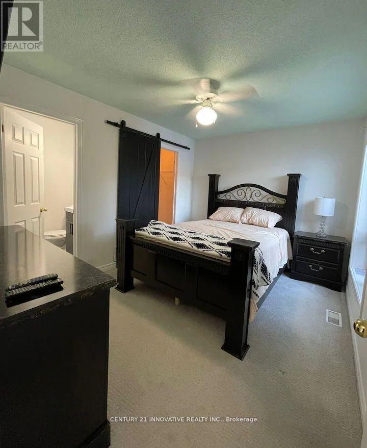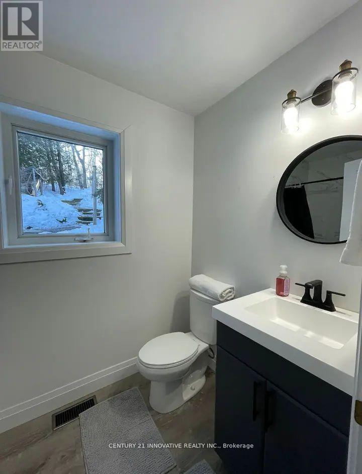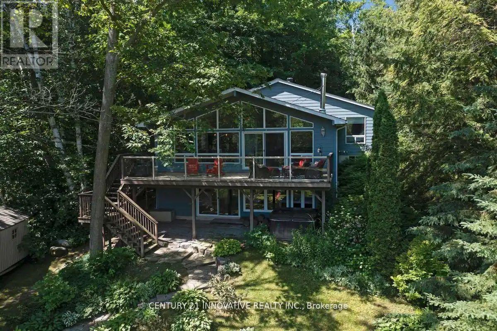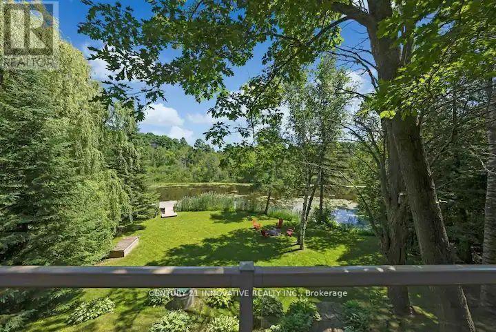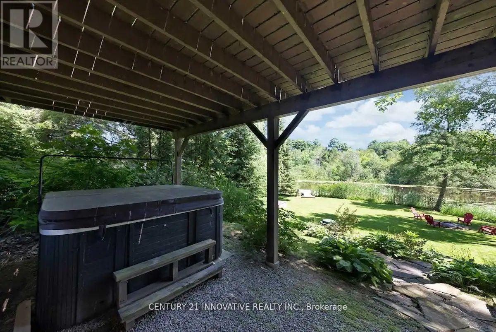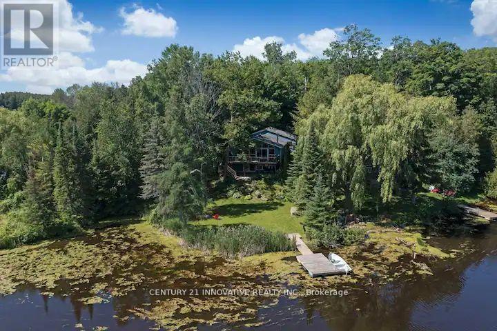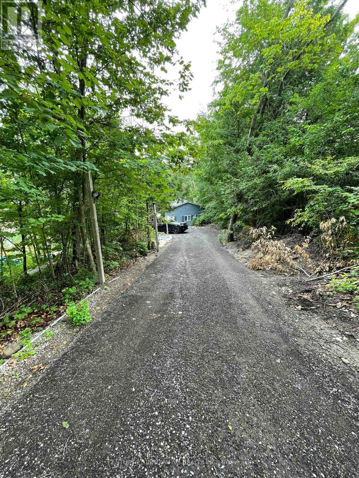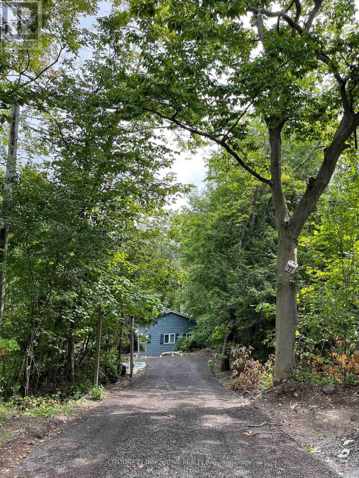3 Bedroom
2 Bathroom
Fireplace
Central Air Conditioning
Forced Air
Waterfront
$1,185,000
Private Waterfront Property On A Half Acre Lot 5 Minutes From Port Perry. Gorgeous Viceroy Home With A Wall Of Windows Facing Southern Exposure To The Nonquon River . Serene Idyllic Setting Only Minutes By Boat To Lake Scugog And The Trent Canal System. Almost 3,000 Sq Ft Of Finished Living Space In This Updated Backsplit. Just Move In ! High Speed Fibre Internet. Brand Living Space In This Updated 4 Bedroom Backsplit. Just Move In ! High Speed Fibre Internet. Brand New Driveway! Luxury HOT TUB! **** EXTRAS **** Paradise Found! Multiple Walkouts, Two Fireplaces and a Wraparound Deck which is sure to extend your Outdoor Living that's Private and Peaceful! NEW DRIVEWAY done recently! (id:27910)
Property Details
|
MLS® Number
|
X8209774 |
|
Property Type
|
Single Family |
|
Community Name
|
Rural Mariposa |
|
Amenities Near By
|
Schools |
|
Community Features
|
School Bus |
|
Features
|
Wooded Area, Recreational |
|
Parking Space Total
|
4 |
|
Water Front Type
|
Waterfront |
Building
|
Bathroom Total
|
2 |
|
Bedrooms Above Ground
|
3 |
|
Bedrooms Total
|
3 |
|
Basement Development
|
Finished |
|
Basement Features
|
Walk Out |
|
Basement Type
|
N/a (finished) |
|
Construction Style Attachment
|
Detached |
|
Construction Style Split Level
|
Backsplit |
|
Cooling Type
|
Central Air Conditioning |
|
Fireplace Present
|
Yes |
|
Heating Fuel
|
Natural Gas |
|
Heating Type
|
Forced Air |
|
Type
|
House |
Land
|
Acreage
|
No |
|
Land Amenities
|
Schools |
|
Sewer
|
Septic System |
|
Size Irregular
|
95.1 X 257 Ft |
|
Size Total Text
|
95.1 X 257 Ft|1/2 - 1.99 Acres |
Rooms
| Level |
Type |
Length |
Width |
Dimensions |
|
Basement |
Bedroom 4 |
4.11 m |
3.25 m |
4.11 m x 3.25 m |
|
Lower Level |
Games Room |
7.5 m |
4.45 m |
7.5 m x 4.45 m |
|
Lower Level |
Laundry Room |
|
|
Measurements not available |
|
Main Level |
Kitchen |
3.65 m |
2.74 m |
3.65 m x 2.74 m |
|
Main Level |
Dining Room |
3.66 m |
2.83 m |
3.66 m x 2.83 m |
|
Main Level |
Great Room |
5.39 m |
4.88 m |
5.39 m x 4.88 m |
|
Upper Level |
Primary Bedroom |
3.78 m |
3.02 m |
3.78 m x 3.02 m |
|
Upper Level |
Bedroom 2 |
3.93 m |
2.93 m |
3.93 m x 2.93 m |
|
Upper Level |
Bedroom 3 |
3.02 m |
3.02 m |
3.02 m x 3.02 m |
|
Ground Level |
Family Room |
8.38 m |
3.78 m |
8.38 m x 3.78 m |
|
Ground Level |
Office |
2.62 m |
2.8 m |
2.62 m x 2.8 m |

