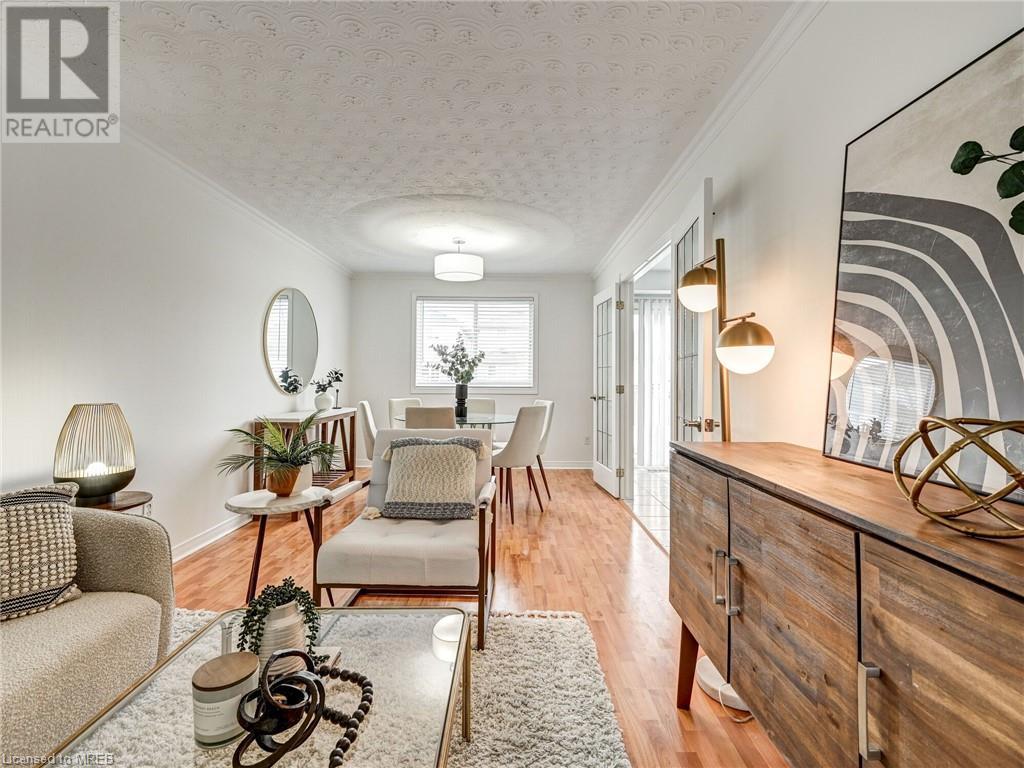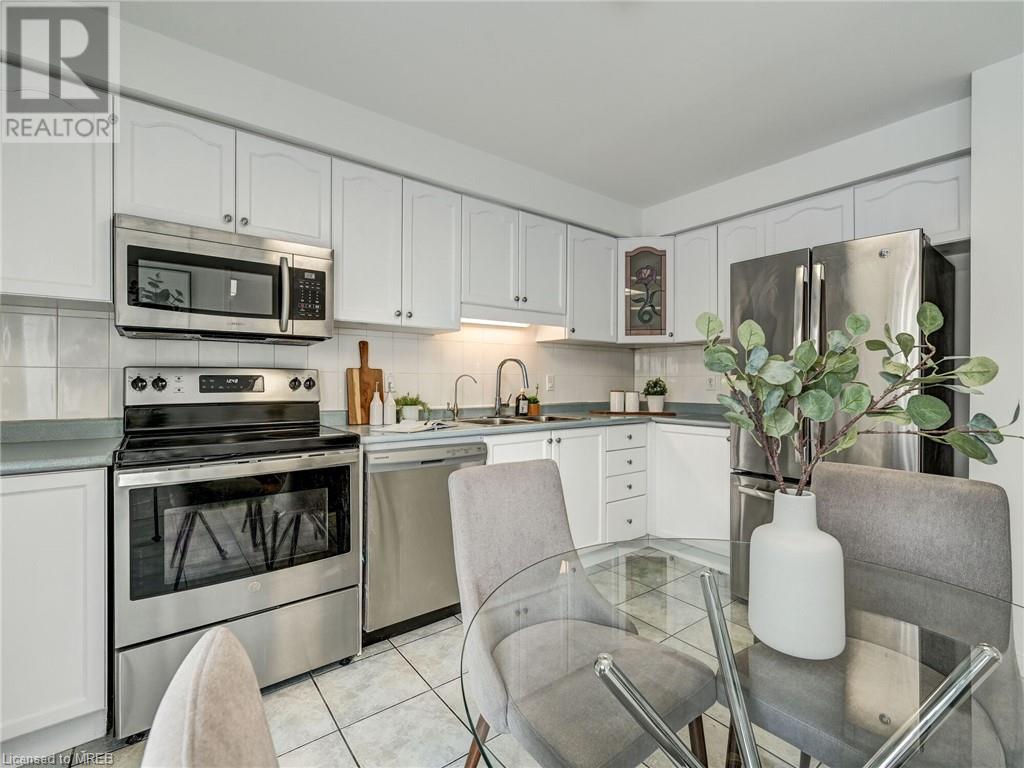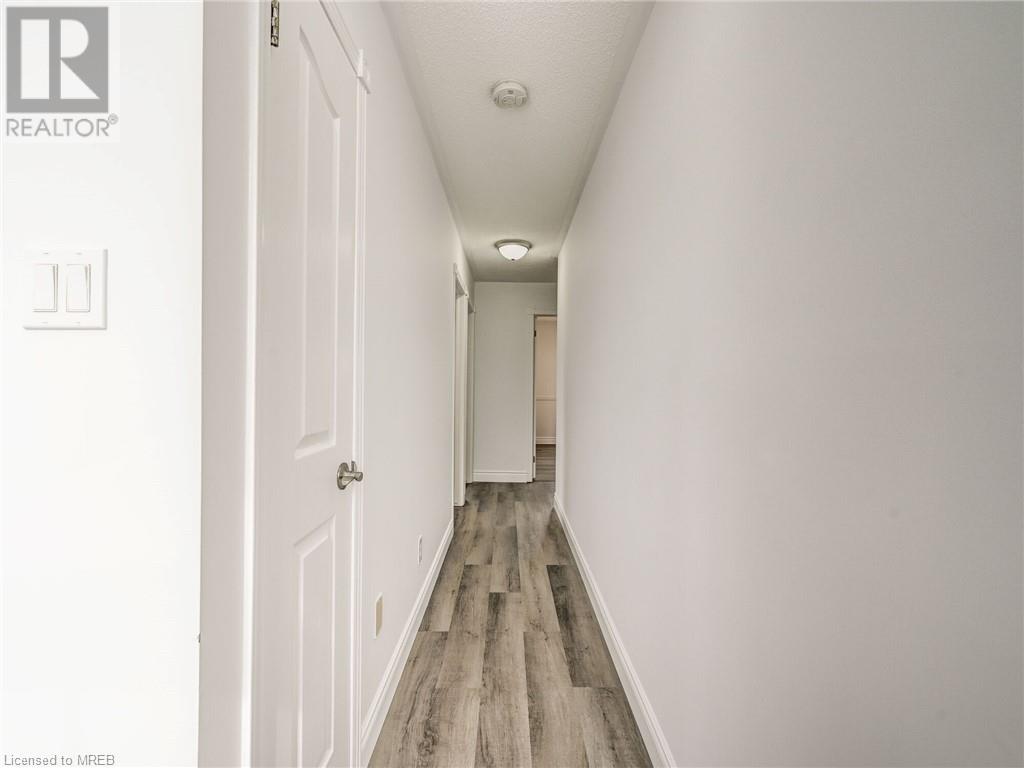3 Bedroom
2 Bathroom
1329 sqft
2 Level
Central Air Conditioning
Forced Air
$899,999
Welcome to this charming 2-story detached home showcasing 3 bedrooms, a generous backyard, new flooring and more! Located ideally on the Central Hamilton Mountain, this well-maintained residence boasts a spacious basement offering ample room. The bright white kitchen includes space for a dining table, kitchen island or breakfast bar, with a convenient walk-out to a deck and expansive fenced backyard, offering tremendous potential for creating your own oasis. Enjoy the serene neighborhood with mature trees, excellent schools nearby and a large backyard to relax in. (id:27910)
Property Details
|
MLS® Number
|
40610479 |
|
Property Type
|
Single Family |
|
Amenities Near By
|
Hospital, Park, Place Of Worship, Schools, Shopping |
|
Community Features
|
Community Centre |
|
Equipment Type
|
Water Heater |
|
Features
|
Paved Driveway |
|
Parking Space Total
|
3 |
|
Rental Equipment Type
|
Water Heater |
Building
|
Bathroom Total
|
2 |
|
Bedrooms Above Ground
|
3 |
|
Bedrooms Total
|
3 |
|
Appliances
|
Dishwasher, Dryer, Microwave, Refrigerator, Stove, Washer, Hood Fan, Window Coverings |
|
Architectural Style
|
2 Level |
|
Basement Development
|
Unfinished |
|
Basement Type
|
Full (unfinished) |
|
Constructed Date
|
1994 |
|
Construction Style Attachment
|
Detached |
|
Cooling Type
|
Central Air Conditioning |
|
Exterior Finish
|
Brick, Vinyl Siding |
|
Half Bath Total
|
1 |
|
Heating Fuel
|
Natural Gas |
|
Heating Type
|
Forced Air |
|
Stories Total
|
2 |
|
Size Interior
|
1329 Sqft |
|
Type
|
House |
|
Utility Water
|
Municipal Water |
Parking
Land
|
Access Type
|
Highway Access |
|
Acreage
|
No |
|
Land Amenities
|
Hospital, Park, Place Of Worship, Schools, Shopping |
|
Sewer
|
Municipal Sewage System |
|
Size Depth
|
99 Ft |
|
Size Frontage
|
30 Ft |
|
Size Total Text
|
Under 1/2 Acre |
|
Zoning Description
|
R-4 |
Rooms
| Level |
Type |
Length |
Width |
Dimensions |
|
Second Level |
4pc Bathroom |
|
|
Measurements not available |
|
Second Level |
Bedroom |
|
|
11'2'' x 9'4'' |
|
Second Level |
Bedroom |
|
|
10'7'' x 10'0'' |
|
Second Level |
Bedroom |
|
|
14'7'' x 10'6'' |
|
Main Level |
2pc Bathroom |
|
|
Measurements not available |
|
Main Level |
Living Room |
|
|
24'5'' x 10'2'' |
|
Main Level |
Kitchen |
|
|
12'10'' x 11'7'' |








































