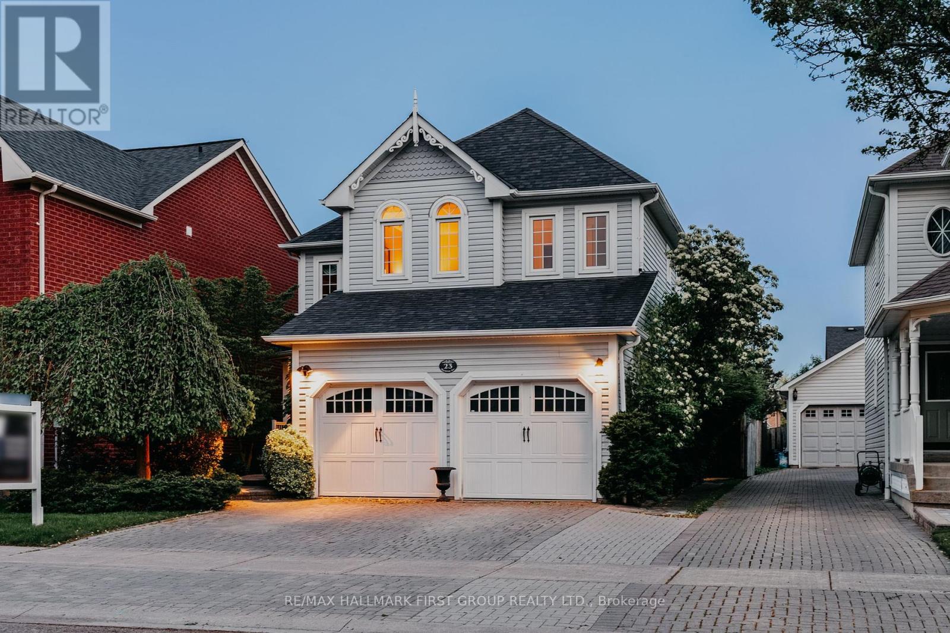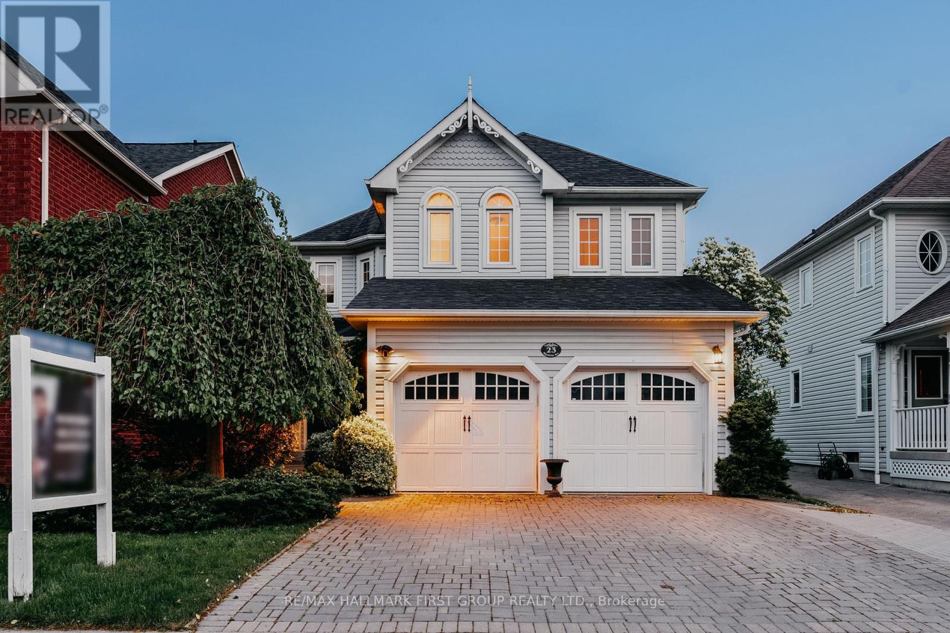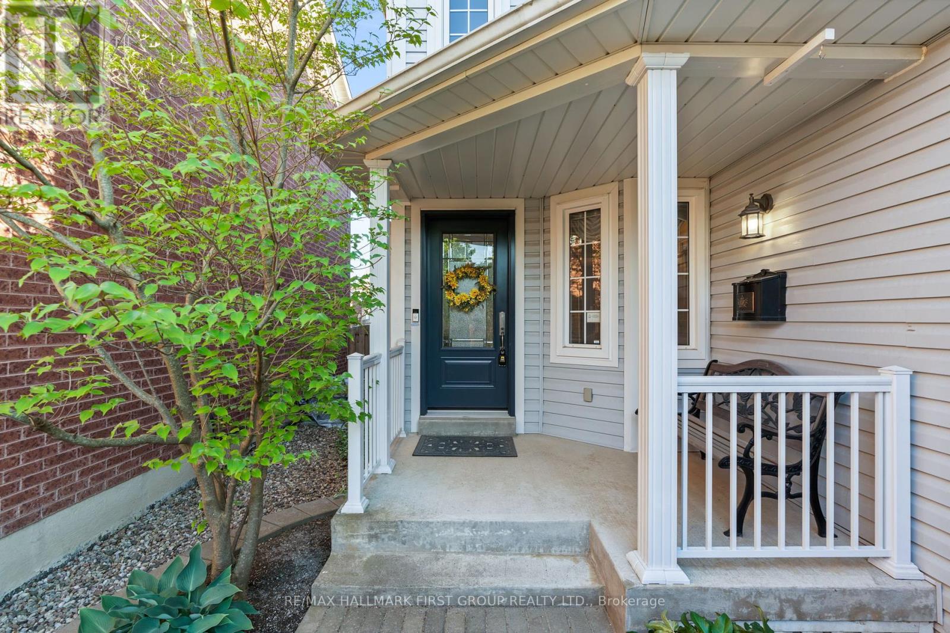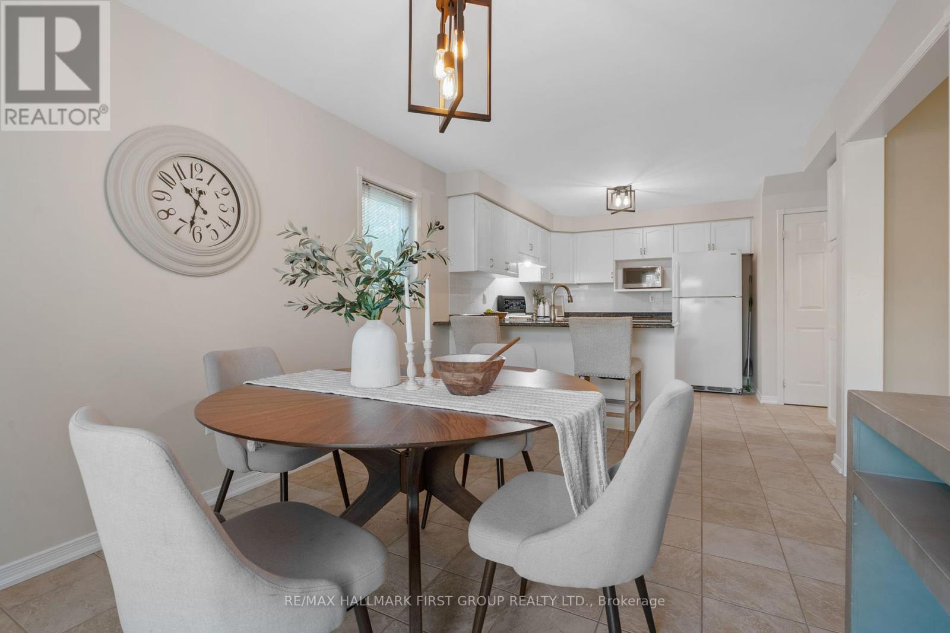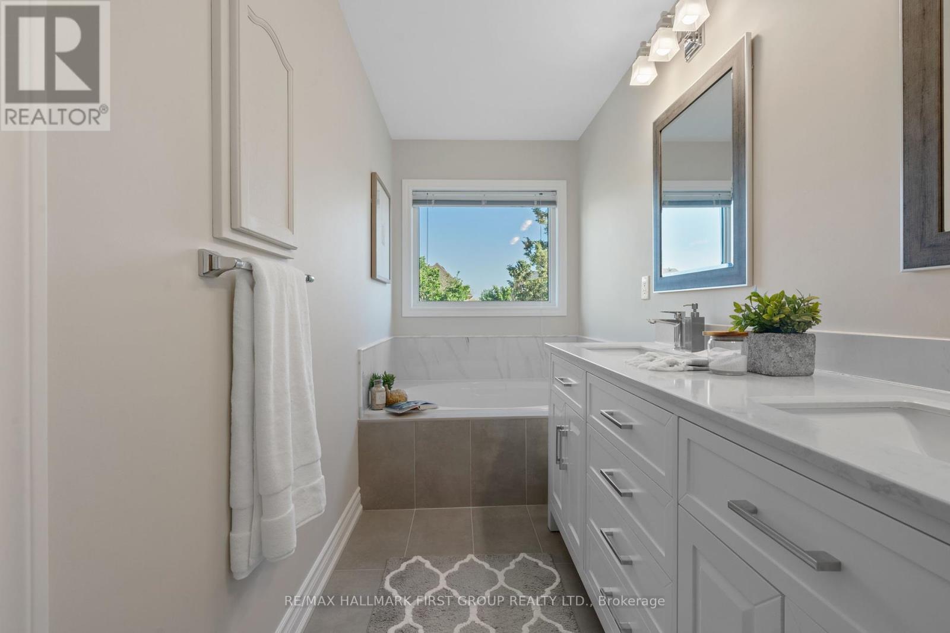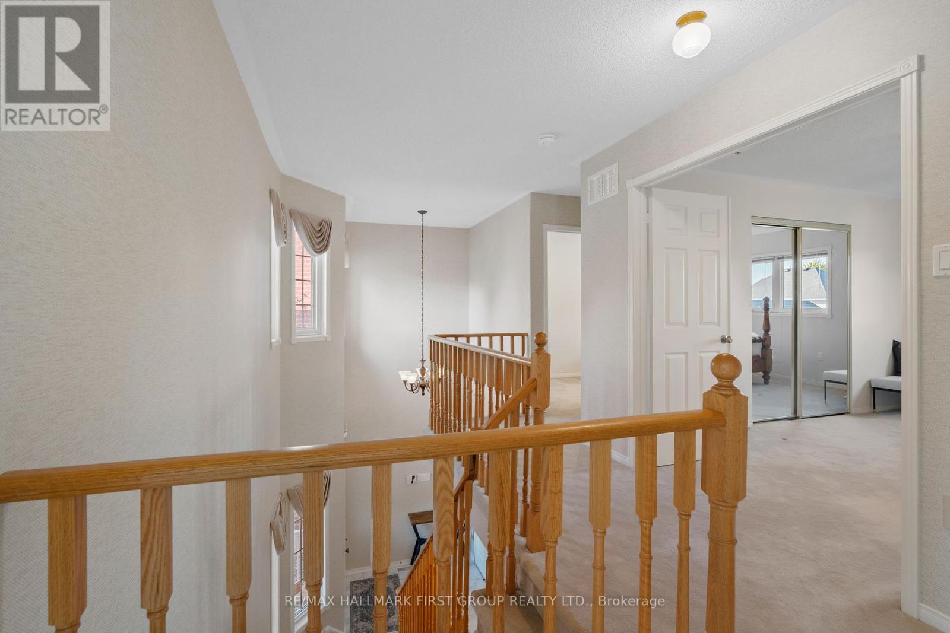3 Bedroom
3 Bathroom
Fireplace
Central Air Conditioning
Forced Air
$1,075,000
Stunning Tribute Built Home In The Heart Of Brooklin! Original Owners & Being Offered For Sale For The Very First Time! The main level of this home features a family/living room with a cozy fireplace. Walkout from Kitchen to custom design back yard with interlocking patio stone and pergola and gazebo! Get ready to spend your summer in this backyard oasis, perfect for relaxing and entertaining. Second Floor features 3 great size bedrooms and 2 full bathrooms. Comes with a fully finished basement. This home has everything you need for comfortable living! **** EXTRAS **** Professionally landscaped & Professionally decorated. Freshly & Professionally Painted (2024) AC (2016), Furnace (2016), HWT (2013), Roof (2011) Windows(2007), Doors(2012), Electrical(100 amps). Primary Bedroom Ensuite (2023) HWT is owned. (id:27910)
Open House
This property has open houses!
Starts at:
2:00 pm
Ends at:
4:00 pm
Property Details
|
MLS® Number
|
E8365860 |
|
Property Type
|
Single Family |
|
Community Name
|
Brooklin |
|
Parking Space Total
|
4 |
Building
|
Bathroom Total
|
3 |
|
Bedrooms Above Ground
|
3 |
|
Bedrooms Total
|
3 |
|
Appliances
|
Garage Door Opener Remote(s), Water Heater, Blinds, Dishwasher, Dryer, Freezer, Range, Refrigerator, Stove, Washer |
|
Basement Development
|
Finished |
|
Basement Type
|
N/a (finished) |
|
Construction Style Attachment
|
Detached |
|
Cooling Type
|
Central Air Conditioning |
|
Exterior Finish
|
Vinyl Siding |
|
Fireplace Present
|
Yes |
|
Fireplace Total
|
1 |
|
Foundation Type
|
Concrete |
|
Heating Fuel
|
Natural Gas |
|
Heating Type
|
Forced Air |
|
Stories Total
|
2 |
|
Type
|
House |
|
Utility Water
|
Municipal Water |
Parking
Land
|
Acreage
|
No |
|
Sewer
|
Sanitary Sewer |
|
Size Irregular
|
39.4 X 114.92 Ft |
|
Size Total Text
|
39.4 X 114.92 Ft |
Rooms
| Level |
Type |
Length |
Width |
Dimensions |
|
Second Level |
Primary Bedroom |
4.79 m |
3.69 m |
4.79 m x 3.69 m |
|
Second Level |
Bedroom 2 |
5.73 m |
3.41 m |
5.73 m x 3.41 m |
|
Second Level |
Bedroom 3 |
4.75 m |
2.5 m |
4.75 m x 2.5 m |
|
Basement |
Recreational, Games Room |
8.14 m |
3.87 m |
8.14 m x 3.87 m |
|
Main Level |
Living Room |
5.36 m |
4.05 m |
5.36 m x 4.05 m |
|
Main Level |
Kitchen |
7.32 m |
3.1 m |
7.32 m x 3.1 m |


