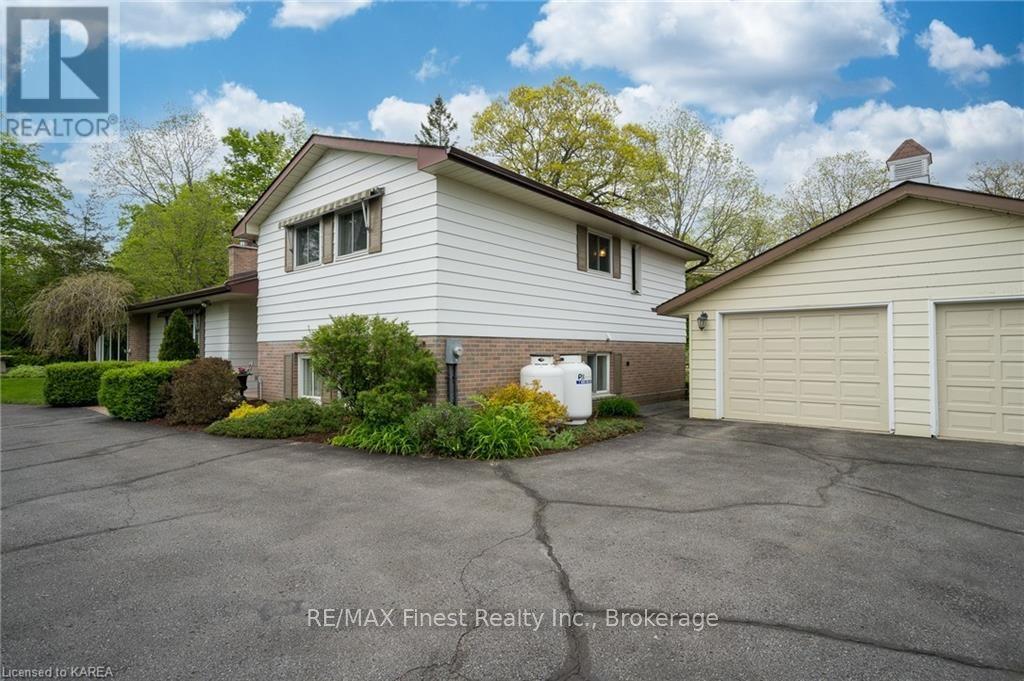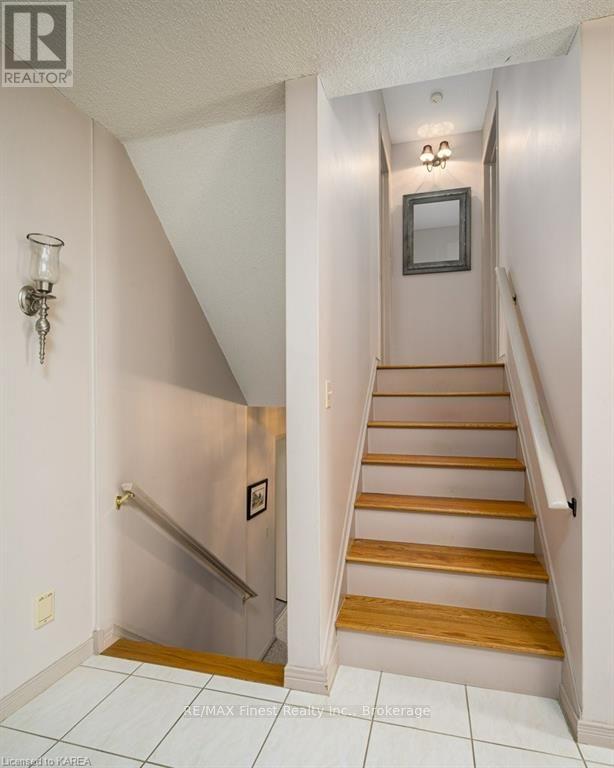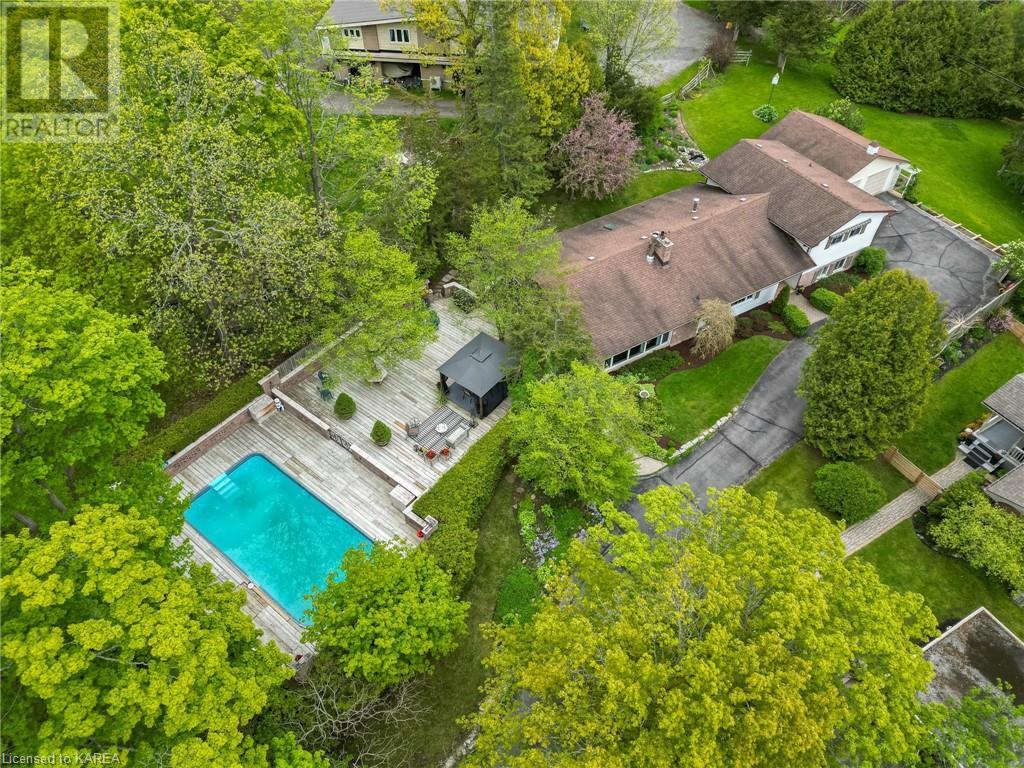4 Bedroom
3 Bathroom
Fireplace
Inground Pool
Central Air Conditioning
Forced Air
$774,500
The closest thing to a country setting but within a few minutes to shopping, the 401, and both Kingston and Napanee. On the edge of Parrott's Bay Conservation area, you can be on a hiking trail or in a kayak in no time. The house has a truly unique layout with an impressive deck that extends out to an inground pool. The flower gardens are in bloom and the vegetable garden is waiting for spade to turn it's rich earth. The back of the property is home to Shagbark hickory trees and the gray tree frog that produces an enchanting song that sounds like summer is here. In the middle of the rec room sits a billiards table with ample room around it for even the most difficult shots. This space also has a separate entrance, 3 pce bathroom, and a bar. Easily closed off from the rest of the house, this would make a great space for a parent that is looking for a bit of privacy. All of the windows have been replaced except 2 in the lower level office/workshop. Originally a bedroom, a counter with a sink and hot and cold water were added to this space to provide a heated work space. Not needing a work space, this could easily be converted to a bedroom with its own sink. A new propane furnace was installed in 2022. The septic system was replaced in 2012. The double car garage easily houses 2 cars and still space for the riding lawn mower (included). Let the interior designer in you turn this home into a masterpiece. (id:28469)
Property Details
|
MLS® Number
|
X9411274 |
|
Property Type
|
Single Family |
|
Community Name
|
Lennox and Addington - South |
|
EquipmentType
|
Propane Tank |
|
Features
|
Wooded Area, Sloping, Flat Site, Lighting |
|
ParkingSpaceTotal
|
6 |
|
PoolType
|
Inground Pool |
|
RentalEquipmentType
|
Propane Tank |
|
Structure
|
Deck, Porch |
|
ViewType
|
Lake View |
Building
|
BathroomTotal
|
3 |
|
BedroomsAboveGround
|
2 |
|
BedroomsBelowGround
|
2 |
|
BedroomsTotal
|
4 |
|
Appliances
|
Range, Central Vacuum, Dishwasher, Dryer, Garage Door Opener, Microwave, Refrigerator, Stove, Washer, Window Coverings |
|
BasementDevelopment
|
Finished |
|
BasementType
|
Full (finished) |
|
ConstructionStyleAttachment
|
Detached |
|
CoolingType
|
Central Air Conditioning |
|
ExteriorFinish
|
Aluminum Siding, Brick |
|
FireProtection
|
Smoke Detectors |
|
FireplacePresent
|
Yes |
|
FireplaceTotal
|
1 |
|
FoundationType
|
Block |
|
HeatingFuel
|
Propane |
|
HeatingType
|
Forced Air |
|
Type
|
House |
|
UtilityWater
|
Municipal Water |
Parking
Land
|
Acreage
|
No |
|
Sewer
|
Septic System |
|
SizeFrontage
|
60.62 M |
|
SizeIrregular
|
60.62 X 424 Acre |
|
SizeTotalText
|
60.62 X 424 Acre|1/2 - 1.99 Acres |
|
ZoningDescription
|
Rt |
Rooms
| Level |
Type |
Length |
Width |
Dimensions |
|
Second Level |
Bathroom |
2.72 m |
3.15 m |
2.72 m x 3.15 m |
|
Second Level |
Primary Bedroom |
3.66 m |
5.16 m |
3.66 m x 5.16 m |
|
Second Level |
Bedroom |
3.63 m |
5.16 m |
3.63 m x 5.16 m |
|
Lower Level |
Bedroom |
3.35 m |
5.03 m |
3.35 m x 5.03 m |
|
Lower Level |
Bedroom |
3.4 m |
4.47 m |
3.4 m x 4.47 m |
|
Lower Level |
Bathroom |
2.21 m |
3.2 m |
2.21 m x 3.2 m |
|
Main Level |
Other |
5.61 m |
6.45 m |
5.61 m x 6.45 m |
|
Main Level |
Family Room |
3.63 m |
4.72 m |
3.63 m x 4.72 m |
|
Main Level |
Kitchen |
3.63 m |
5.79 m |
3.63 m x 5.79 m |
|
Main Level |
Recreational, Games Room |
6.17 m |
6.83 m |
6.17 m x 6.83 m |
|
Main Level |
Other |
3.12 m |
3.56 m |
3.12 m x 3.56 m |
|
Main Level |
Mud Room |
4.24 m |
2.26 m |
4.24 m x 2.26 m |
|
Main Level |
Bathroom |
2.49 m |
1.85 m |
2.49 m x 1.85 m |
Utilities
|
Cable
|
Installed |
|
Wireless
|
Available |




















































