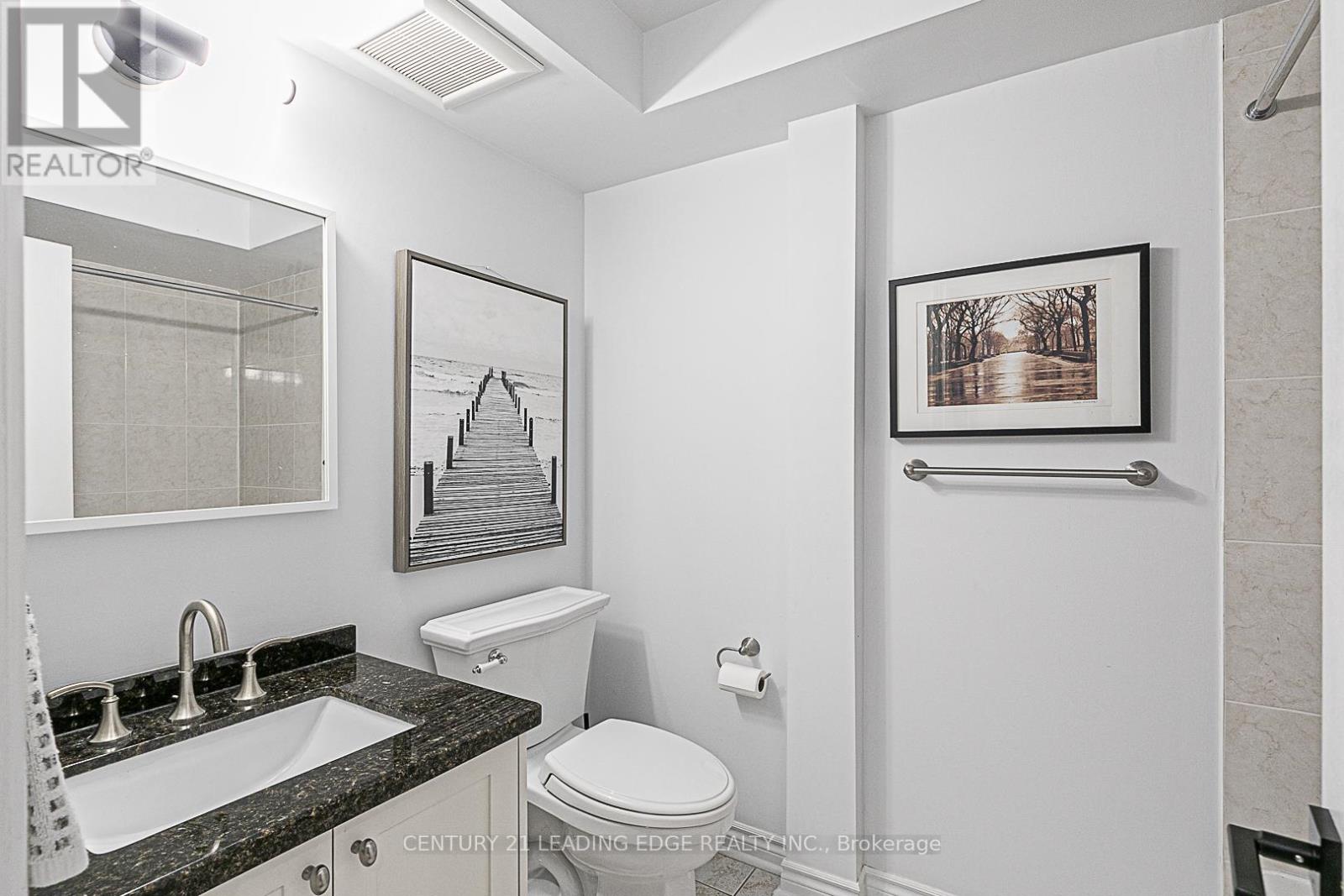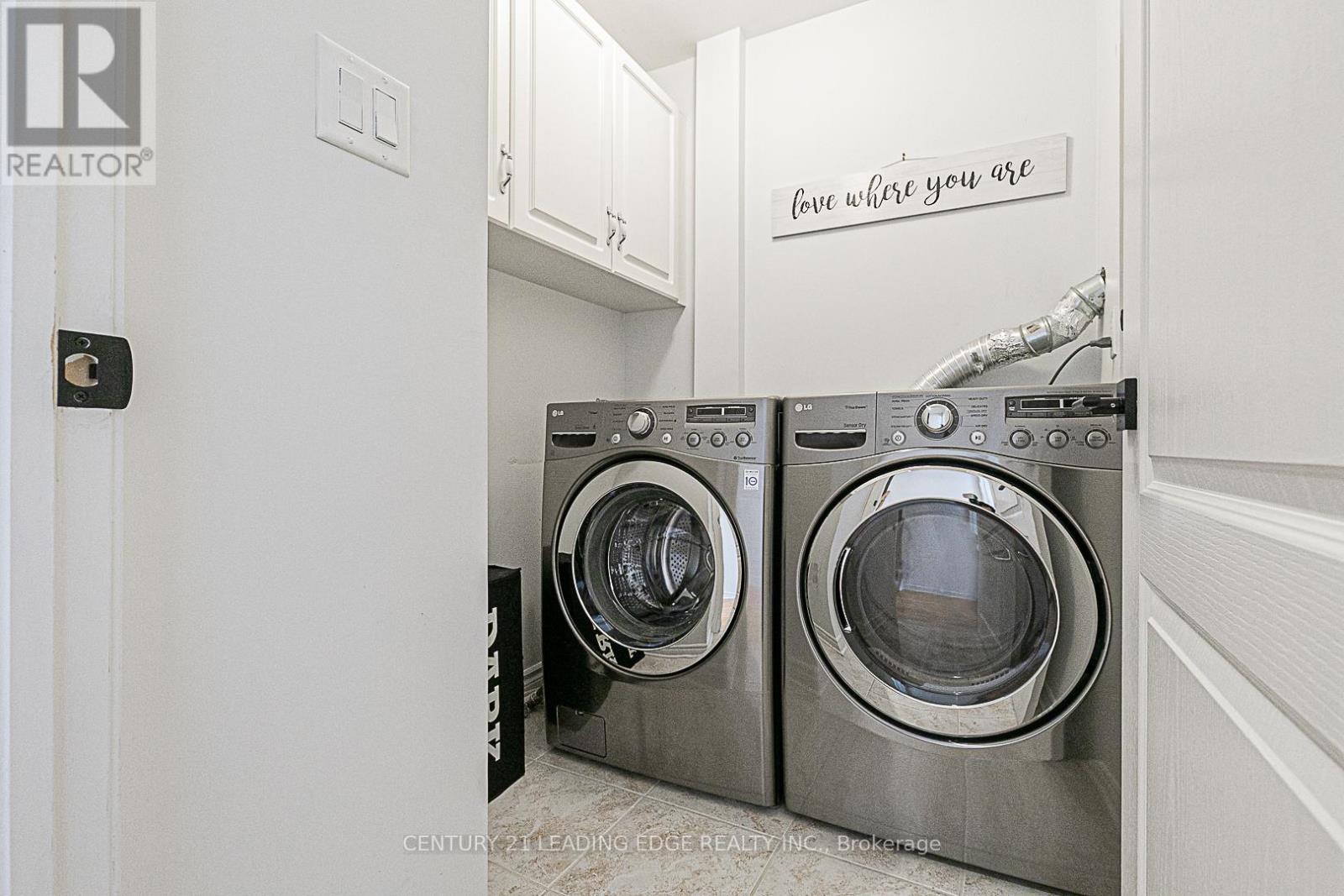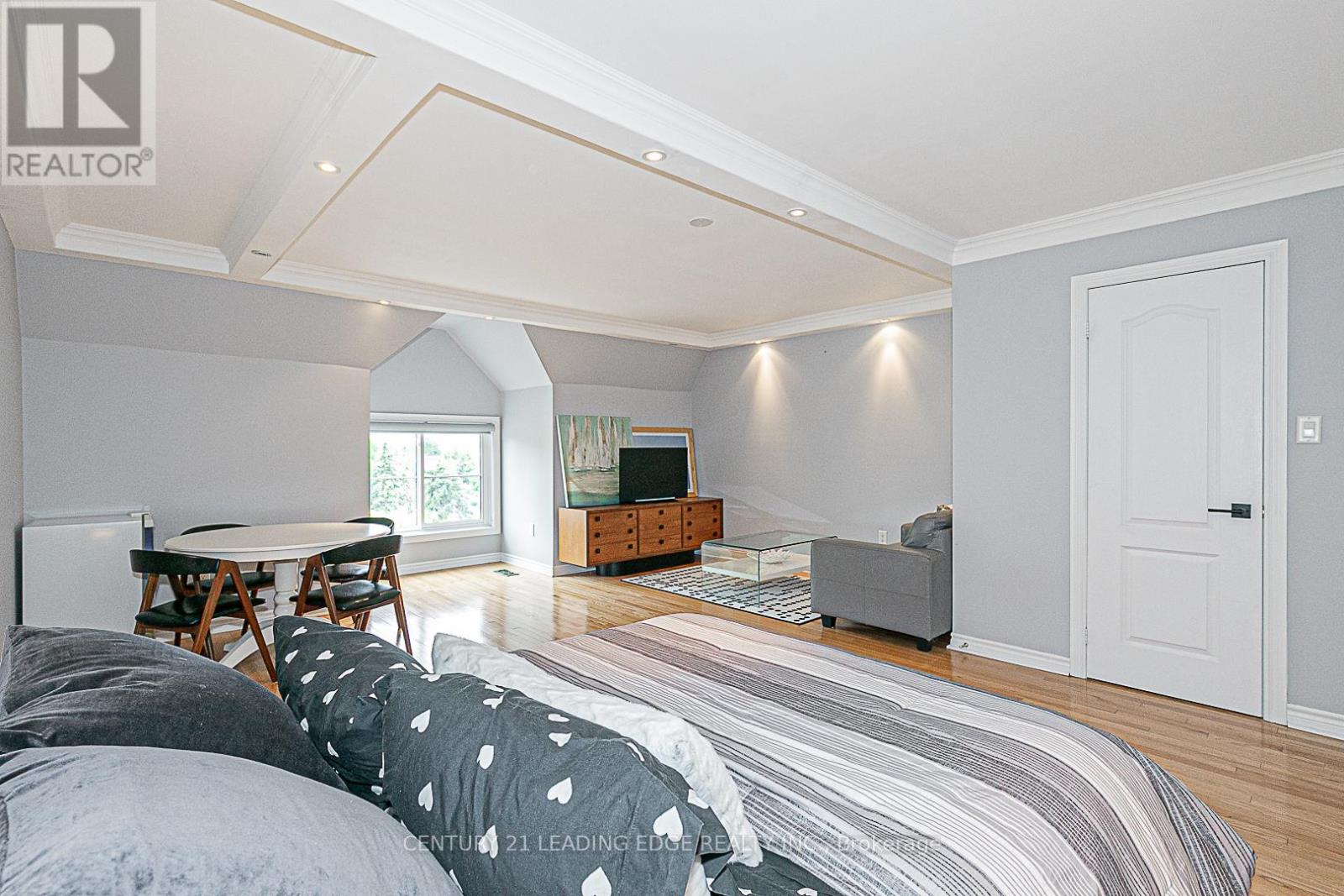4 Bedroom
4 Bathroom
Fireplace
Central Air Conditioning
Forced Air
$1,298,000
Discover this exquisitely renovated 3-level, 2,400 square ft townhome, featuring 4 spacious bedrooms with 3.5 baths. This home showcases luxury finishes throughout, stunning kitchen remodel complemented by brand-new appliances and an abundance of natural light. Enjoy the open, airy feel provided by 9-foot ceilings on the main floor, hardwood flooring throughout, separate double car garage and private yard Perfectly situated, this home is just steps away from the GO station and the vibrant shops and restaurants of Main Street N., Markham. Experience the perfect blend of modern comfort and prime location in this stunning townhome. (id:27910)
Property Details
|
MLS® Number
|
N8420568 |
|
Property Type
|
Single Family |
|
Community Name
|
Old Markham Village |
|
Amenities Near By
|
Hospital, Park, Place Of Worship, Public Transit, Schools |
|
Community Features
|
Community Centre |
|
Features
|
Lane |
|
Parking Space Total
|
2 |
Building
|
Bathroom Total
|
4 |
|
Bedrooms Above Ground
|
4 |
|
Bedrooms Total
|
4 |
|
Appliances
|
Dishwasher, Dryer, Garage Door Opener, Hood Fan, Microwave, Refrigerator, Stove, Washer |
|
Basement Development
|
Unfinished |
|
Basement Type
|
N/a (unfinished) |
|
Construction Style Attachment
|
Attached |
|
Cooling Type
|
Central Air Conditioning |
|
Exterior Finish
|
Brick |
|
Fireplace Present
|
Yes |
|
Heating Fuel
|
Natural Gas |
|
Heating Type
|
Forced Air |
|
Stories Total
|
3 |
|
Type
|
Row / Townhouse |
|
Utility Water
|
Municipal Water |
Parking
Land
|
Acreage
|
No |
|
Land Amenities
|
Hospital, Park, Place Of Worship, Public Transit, Schools |
|
Sewer
|
Sanitary Sewer |
|
Size Irregular
|
18.72 X 90.59 Ft |
|
Size Total Text
|
18.72 X 90.59 Ft |
Rooms
| Level |
Type |
Length |
Width |
Dimensions |
|
Second Level |
Primary Bedroom |
3.82 m |
5.34 m |
3.82 m x 5.34 m |
|
Second Level |
Bedroom 2 |
3.13 m |
5.3 m |
3.13 m x 5.3 m |
|
Third Level |
Bedroom 3 |
3.06 m |
5.34 m |
3.06 m x 5.34 m |
|
Third Level |
Bedroom 4 |
6.45 m |
5.34 m |
6.45 m x 5.34 m |
|
Main Level |
Living Room |
4.75 m |
5.19 m |
4.75 m x 5.19 m |
|
Main Level |
Dining Room |
6.37 m |
3.14 m |
6.37 m x 3.14 m |
|
Main Level |
Kitchen |
6.37 m |
2.27 m |
6.37 m x 2.27 m |









































