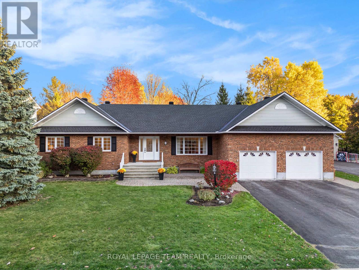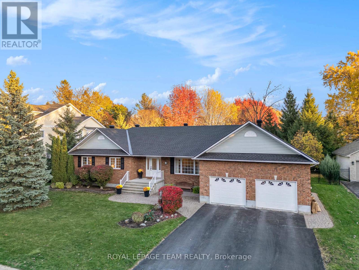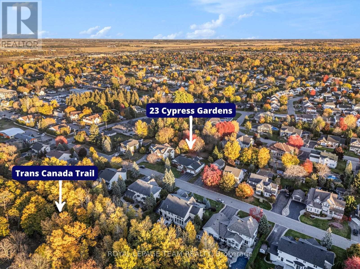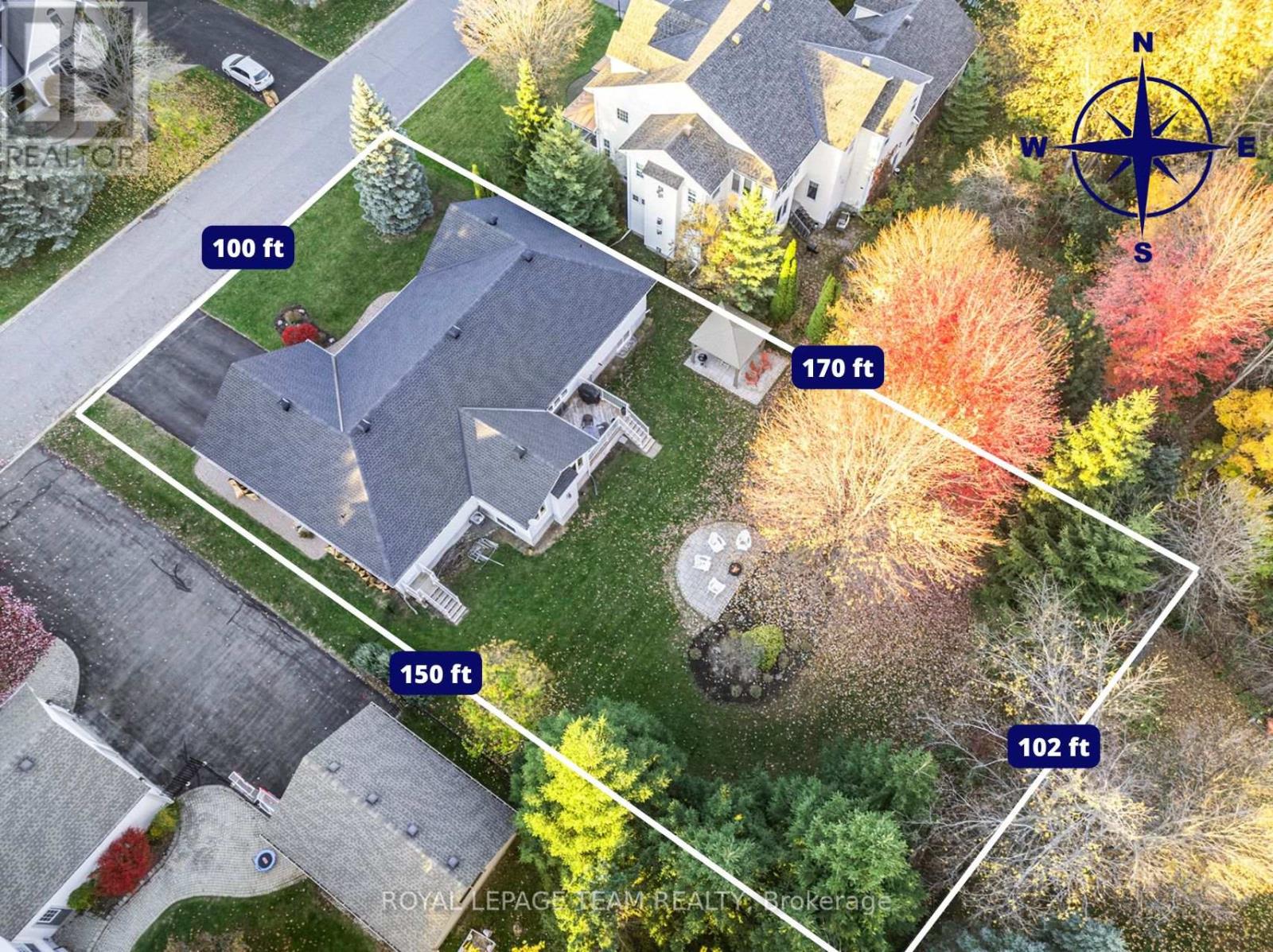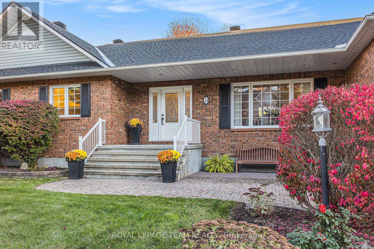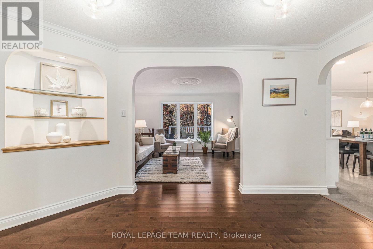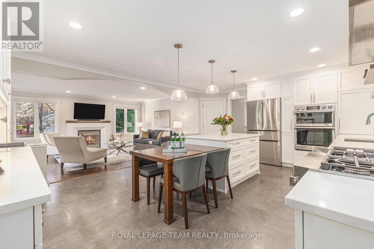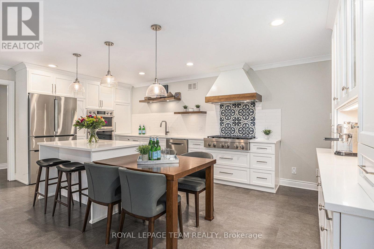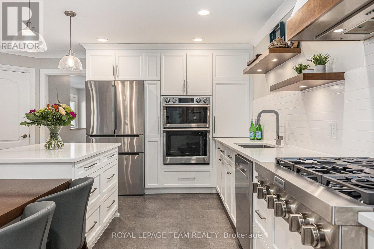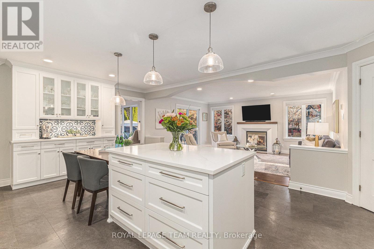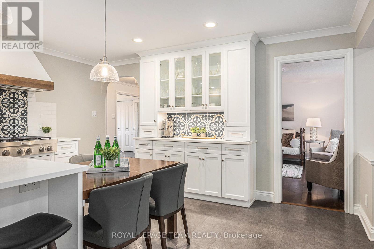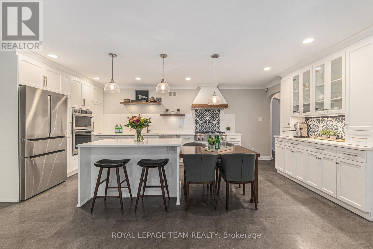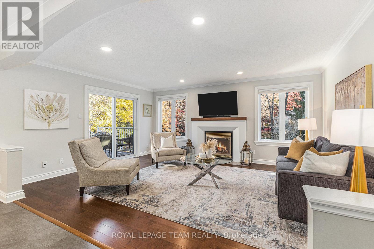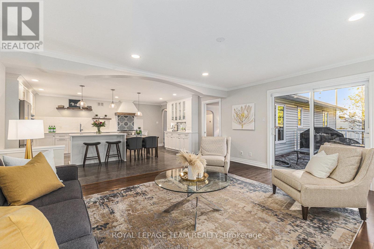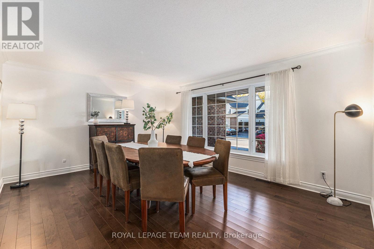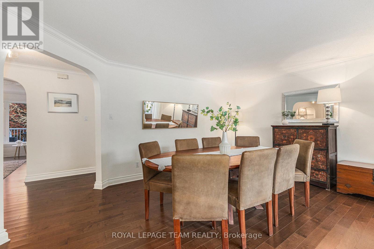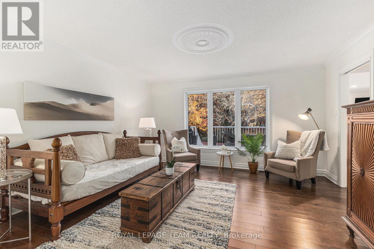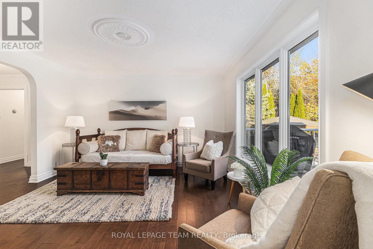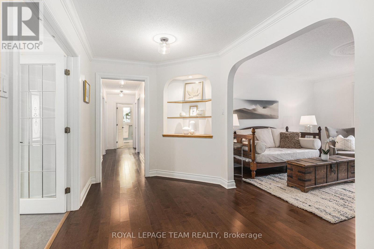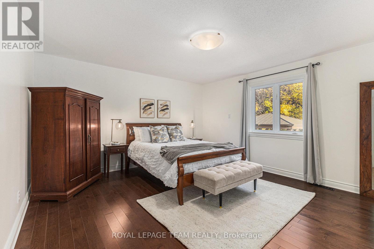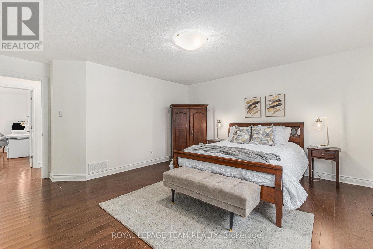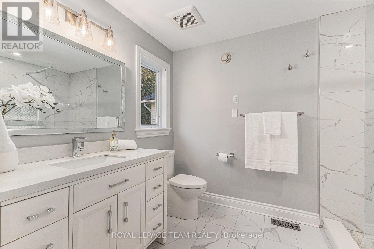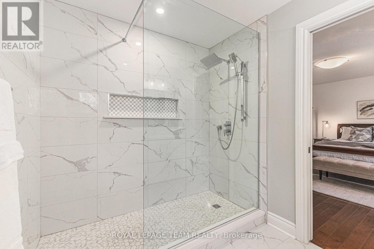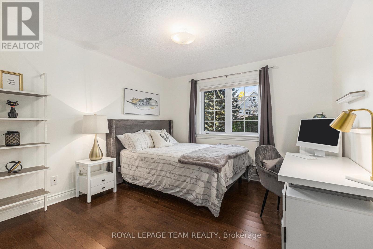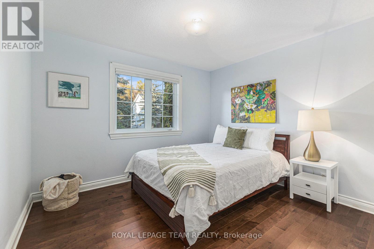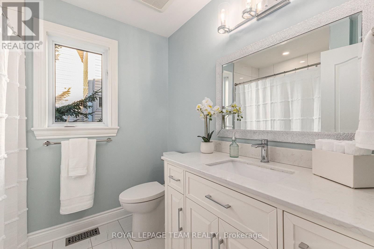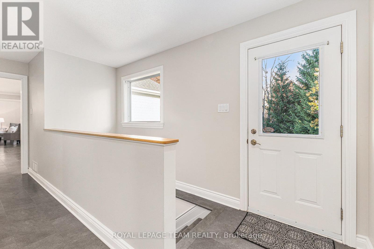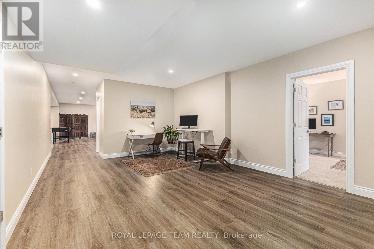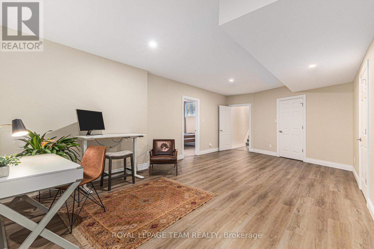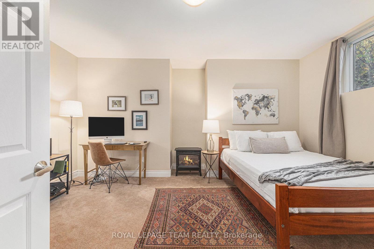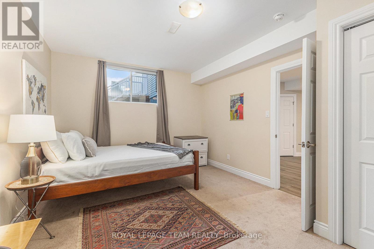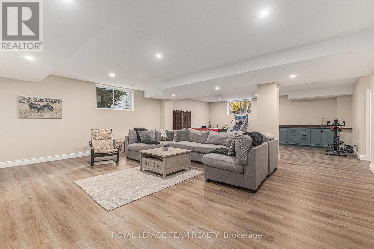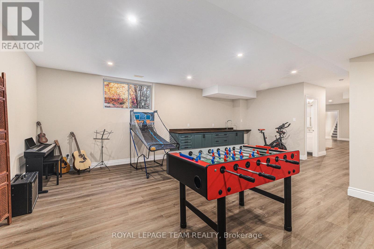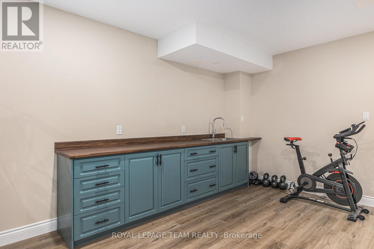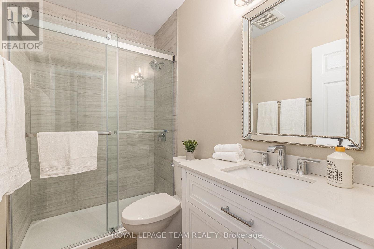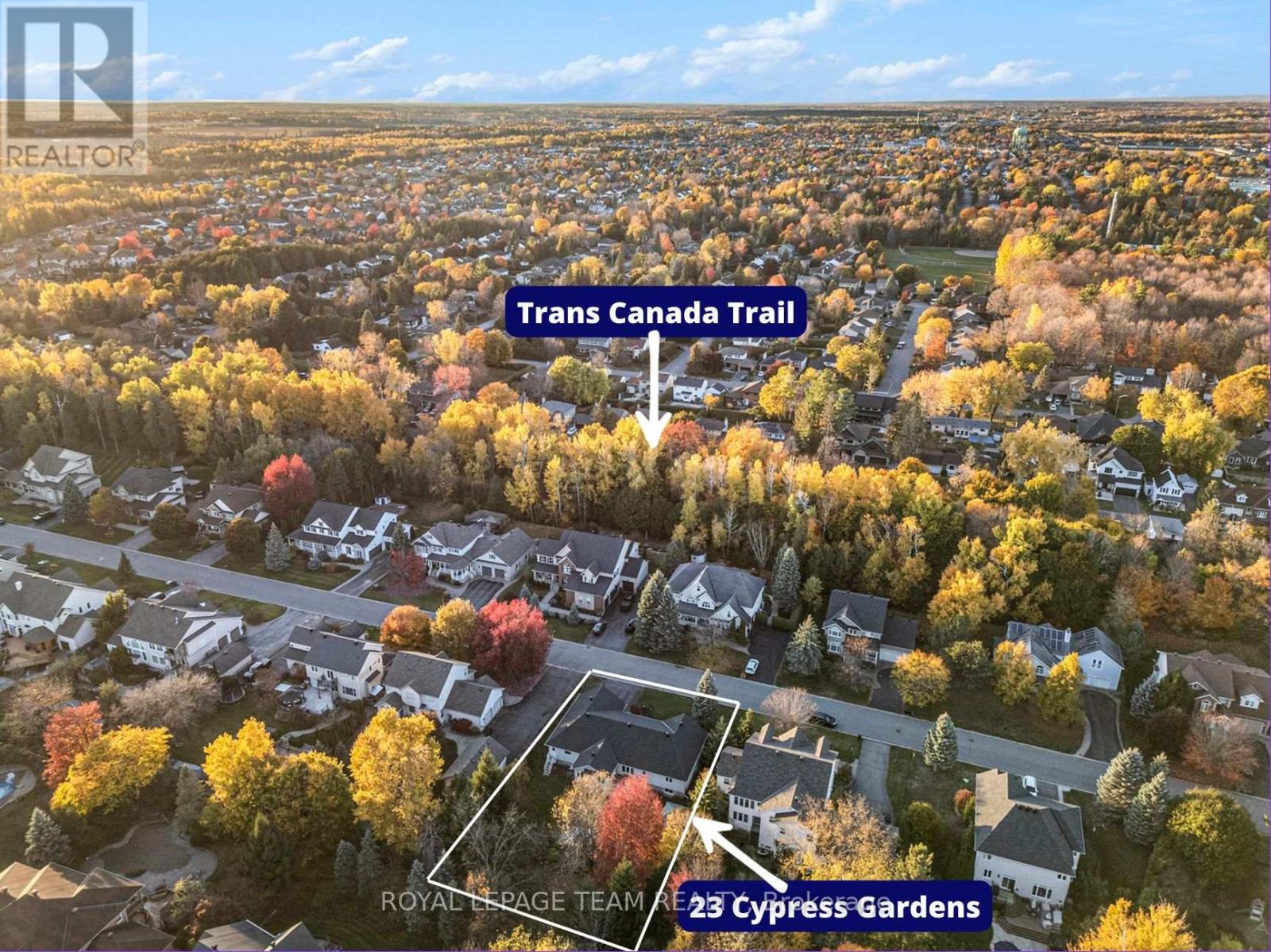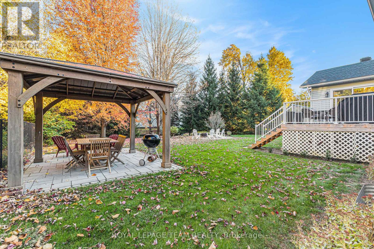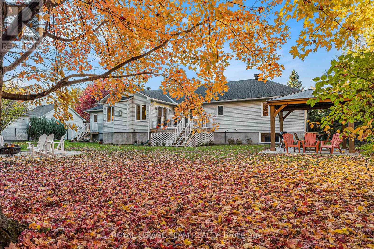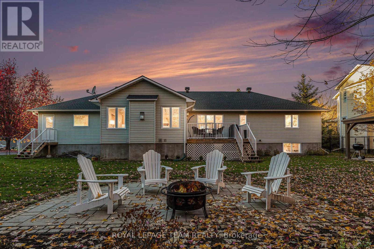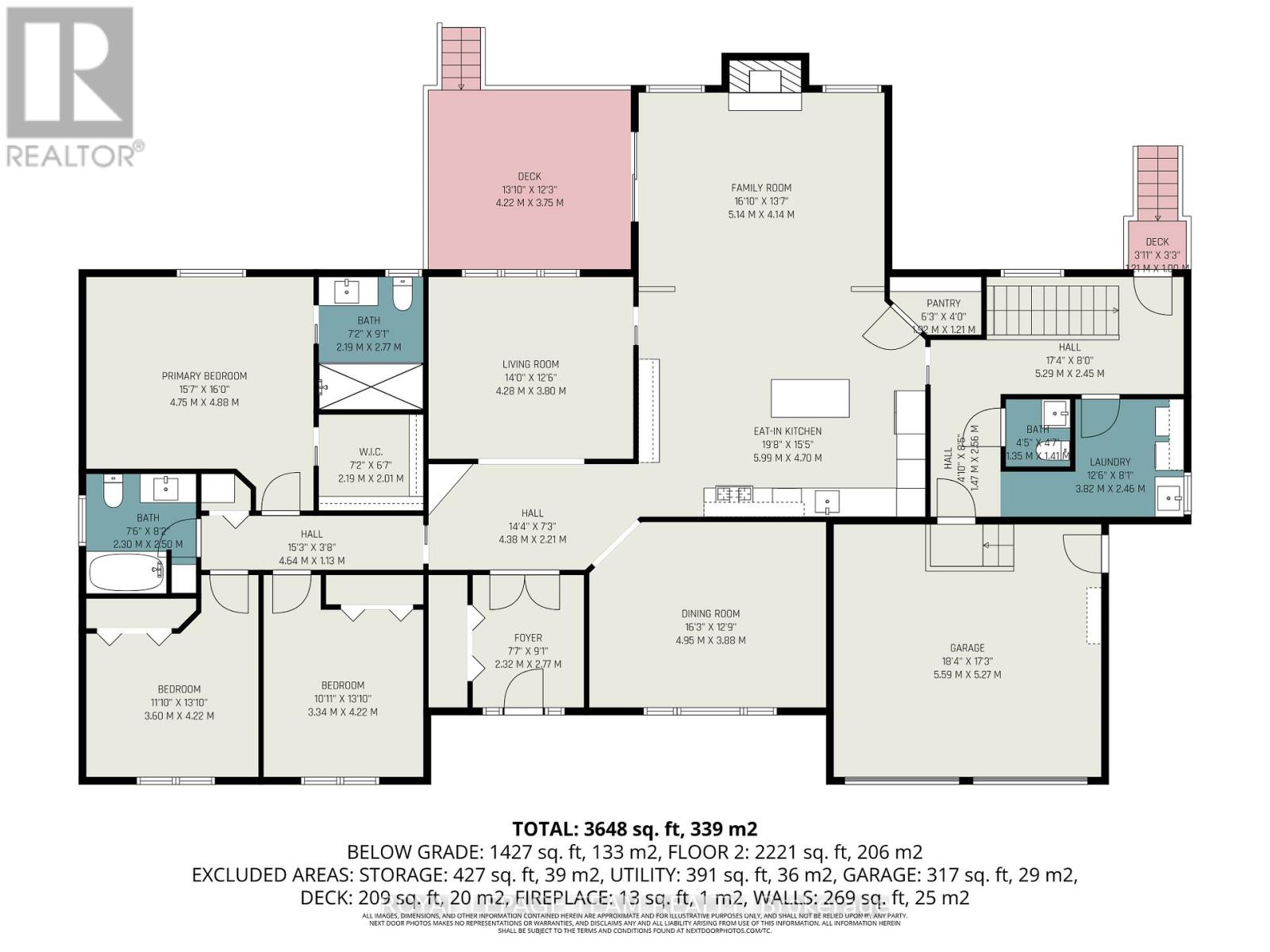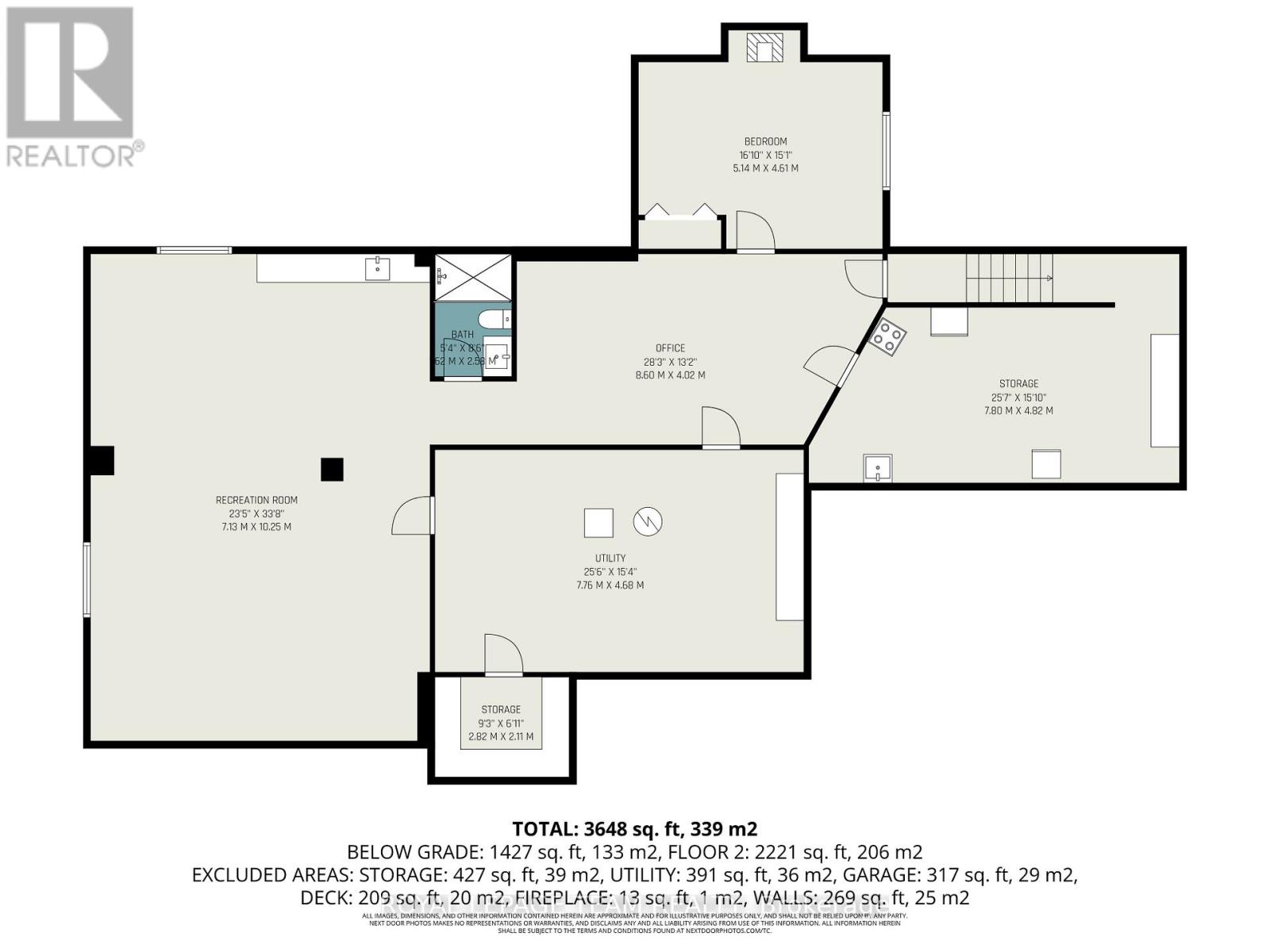4 Bedroom
4 Bathroom
2,000 - 2,500 ft2
Bungalow
Fireplace
Central Air Conditioning
Forced Air
Lawn Sprinkler, Landscaped
$1,199,800
OPEN HOUSE SUNDAY NOV 2, 2 - 4 PM. Welcome to 23 Cypress Gardens - a spacious and tastefully updated bungalow in the heart of Stittsville, offering around 4,400 sqft across two levels, comprehensively renovated in 2021 with thoughtful, high-end finishes throughout. Set on one of the the community's most sought-after streets, this home offers peaceful living just steps from the Trans Canada Trail, and is close to parks, schools, coffee shops, & local favourites. Inside, a bright foyer opens to an inviting main floor, where on the left you'll find three generously sized bedrooms tucked away in their own private wing, including a primary suite with walk-in closet and ensuite bath featuring a walk-in shower. To the right of the grand foyer, a large dining room and sitting room lead to the heart of the home - a stunning open-concept family room and custom kitchen area with extended island, built-in double oven, and premium appliances. From here, you'll find a spacious mudroom connecting to the oversized two-car garage and the lower level. The fully finished basement with 8"5' ceilings is spacious and very bright, including a large bedroom, a den, two storage rooms, and an expansive family room with wet bar and electric fireplace - the large sectional sofa here is included in the sale! There is a backdoor entrance that offers excellent potential for a nanny or in-law suite. Step outside to your private backyard retreat - 170 ft deep at its longest point - featuring a deck, two newer patios and pergola, and a perennial garden. The front and backyard are watered through a built-in lawen irrigation system. Come see this beautiful home for yourself & fall in love! (id:28469)
Open House
This property has open houses!
Starts at:
2:00 pm
Ends at:
4:00 pm
Property Details
|
MLS® Number
|
X12489126 |
|
Property Type
|
Single Family |
|
Neigbourhood
|
Civic Hospital |
|
Community Name
|
8203 - Stittsville (South) |
|
Features
|
Irregular Lot Size, Gazebo |
|
Parking Space Total
|
6 |
|
Structure
|
Patio(s), Porch, Deck |
Building
|
Bathroom Total
|
4 |
|
Bedrooms Above Ground
|
3 |
|
Bedrooms Below Ground
|
1 |
|
Bedrooms Total
|
4 |
|
Amenities
|
Fireplace(s) |
|
Appliances
|
Garage Door Opener Remote(s), Oven - Built-in, Central Vacuum, Dryer, Garage Door Opener, Hood Fan, Water Heater, Oven, Stove, Washer, Refrigerator |
|
Architectural Style
|
Bungalow |
|
Basement Development
|
Finished |
|
Basement Type
|
Full (finished) |
|
Construction Style Attachment
|
Detached |
|
Cooling Type
|
Central Air Conditioning |
|
Exterior Finish
|
Brick |
|
Fireplace Present
|
Yes |
|
Foundation Type
|
Poured Concrete |
|
Half Bath Total
|
1 |
|
Heating Fuel
|
Natural Gas |
|
Heating Type
|
Forced Air |
|
Stories Total
|
1 |
|
Size Interior
|
2,000 - 2,500 Ft2 |
|
Type
|
House |
|
Utility Water
|
Municipal Water |
Parking
|
Attached Garage
|
|
|
Garage
|
|
|
Inside Entry
|
|
Land
|
Acreage
|
No |
|
Fence Type
|
Fenced Yard |
|
Landscape Features
|
Lawn Sprinkler, Landscaped |
|
Sewer
|
Sanitary Sewer |
|
Size Depth
|
150 Ft |
|
Size Frontage
|
100 Ft |
|
Size Irregular
|
100 X 150 Ft |
|
Size Total Text
|
100 X 150 Ft |
|
Zoning Description
|
Residential |
Rooms
| Level |
Type |
Length |
Width |
Dimensions |
|
Basement |
Family Room |
10.36 m |
7.06 m |
10.36 m x 7.06 m |
|
Basement |
Bedroom |
3.48 m |
4.78 m |
3.48 m x 4.78 m |
|
Basement |
Bathroom |
1.47 m |
1.8 m |
1.47 m x 1.8 m |
|
Basement |
Den |
4.17 m |
7.08 m |
4.17 m x 7.08 m |
|
Main Level |
Foyer |
3.73 m |
2.26 m |
3.73 m x 2.26 m |
|
Main Level |
Bedroom 2 |
3.43 m |
3.08 m |
3.43 m x 3.08 m |
|
Main Level |
Bedroom 3 |
3.43 m |
3.51 m |
3.43 m x 3.51 m |
|
Main Level |
Bathroom |
2.67 m |
2.36 m |
2.67 m x 2.36 m |
|
Main Level |
Foyer |
2.67 m |
2.34 m |
2.67 m x 2.34 m |
|
Main Level |
Sitting Room |
4.29 m |
3.96 m |
4.29 m x 3.96 m |
|
Main Level |
Dining Room |
5 m |
3.94 m |
5 m x 3.94 m |
|
Main Level |
Living Room |
4.14 m |
5.18 m |
4.14 m x 5.18 m |
|
Main Level |
Kitchen |
5.34 m |
4.62 m |
5.34 m x 4.62 m |
|
Main Level |
Mud Room |
3.76 m |
1.5 m |
3.76 m x 1.5 m |
|
Main Level |
Primary Bedroom |
3.76 m |
4.25 m |
3.76 m x 4.25 m |
|
Main Level |
Bathroom |
2.19 m |
3 m |
2.19 m x 3 m |

