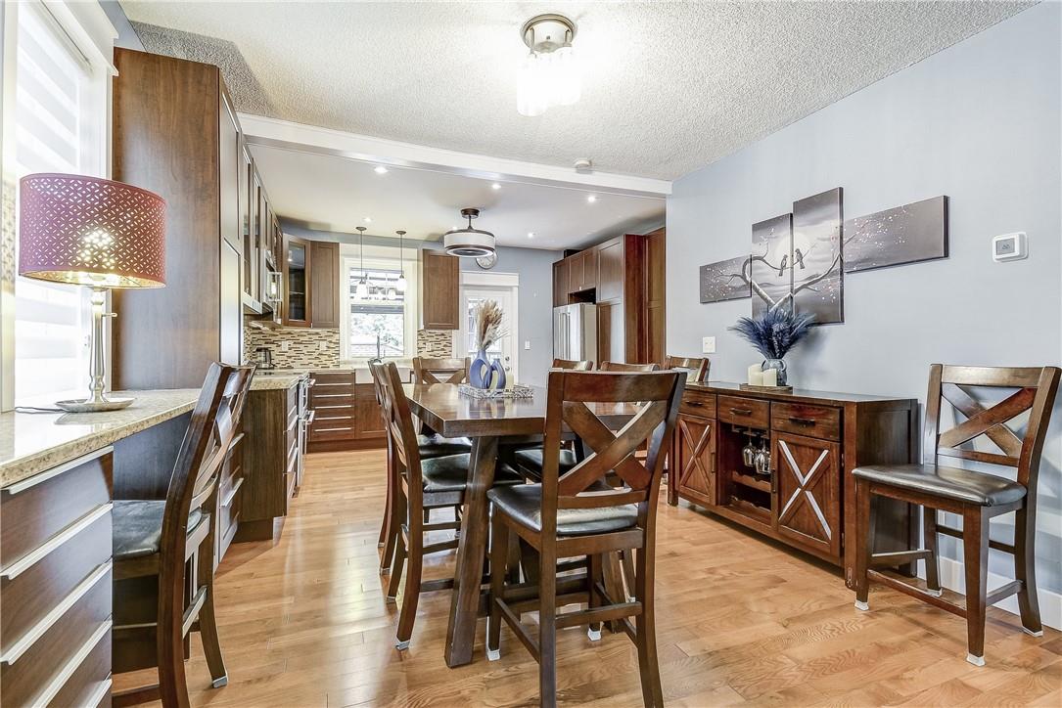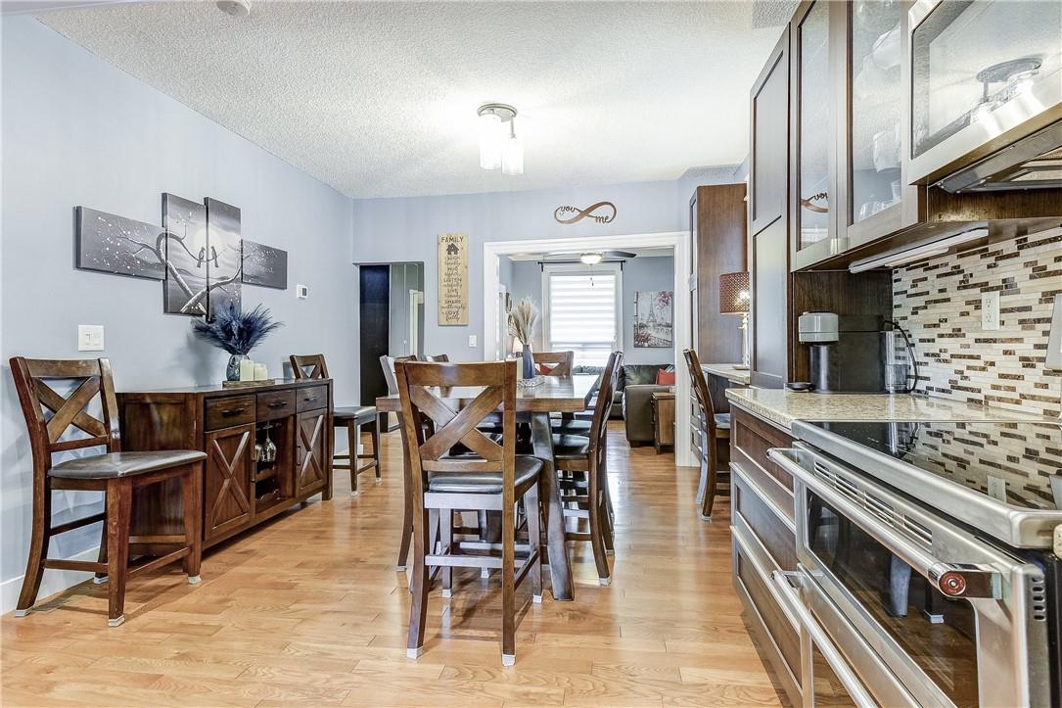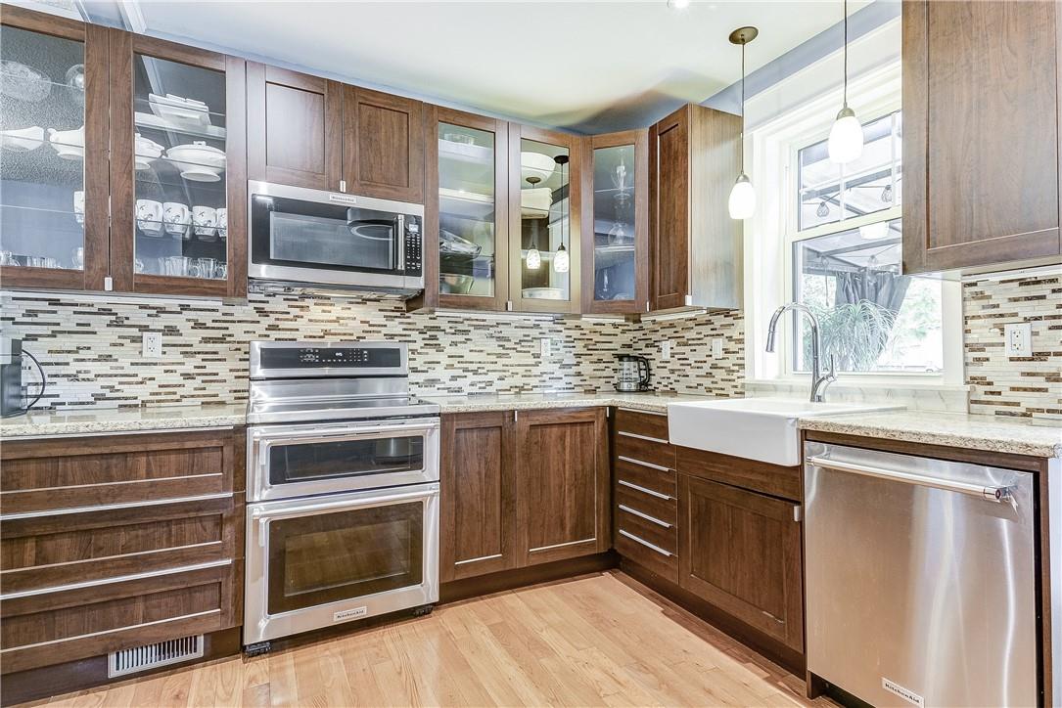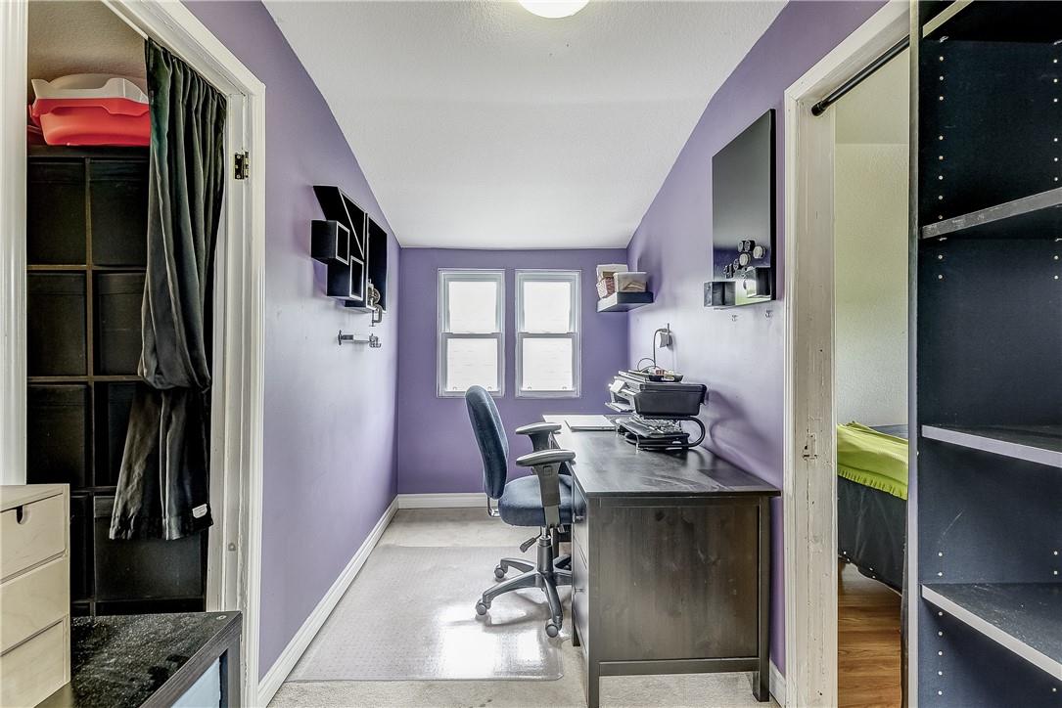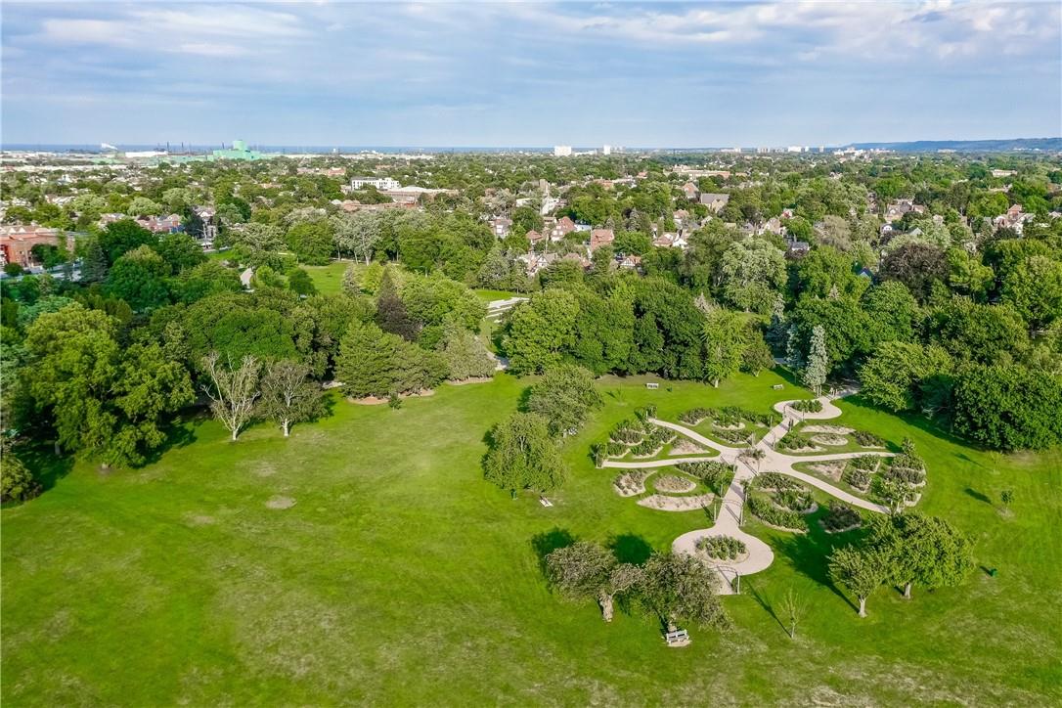4 Bedroom
2 Bathroom
1314 sqft
Above Ground Pool
Central Air Conditioning
Forced Air
$699,000
Summer Backyard Oasis with 12 FT Pool, Enclosed Hot Tub & Patio Area for Entertaining! This Detached, 4 Bedroom + Den Home is just a Block from the Beautiful & Expansive Gage Park- Host to Numerous Community Festivals & Events. Many Updates Include Recently Renovated Kitchen, Main Bath, Furnace, Roof, Electrical, Plumbing. Basement with Side Entry Offers Potential In-Law Suite with 2nd Kitchen & Bath. Private, Front Drive & Plenty of Street Parking. On Main Bus Route and Easy Access to Hamilton Mountain & the Redhill LINC. (id:27910)
Property Details
|
MLS® Number
|
H4196793 |
|
Property Type
|
Single Family |
|
Amenities Near By
|
Hospital, Public Transit, Recreation, Schools |
|
Community Features
|
Community Centre |
|
Equipment Type
|
Water Heater |
|
Features
|
Park Setting, Park/reserve, In-law Suite |
|
Parking Space Total
|
1 |
|
Pool Type
|
Above Ground Pool |
|
Rental Equipment Type
|
Water Heater |
Building
|
Bathroom Total
|
2 |
|
Bedrooms Above Ground
|
4 |
|
Bedrooms Total
|
4 |
|
Appliances
|
Dishwasher, Dryer, Microwave, Refrigerator, Stove, Washer, Hot Tub, Oven, Hood Fan, Fan |
|
Basement Development
|
Finished |
|
Basement Type
|
Full (finished) |
|
Construction Style Attachment
|
Detached |
|
Cooling Type
|
Central Air Conditioning |
|
Exterior Finish
|
Aluminum Siding, Brick |
|
Foundation Type
|
Stone |
|
Half Bath Total
|
1 |
|
Heating Fuel
|
Natural Gas |
|
Heating Type
|
Forced Air |
|
Stories Total
|
3 |
|
Size Exterior
|
1314 Sqft |
|
Size Interior
|
1314 Sqft |
|
Type
|
House |
|
Utility Water
|
Municipal Water |
Parking
Land
|
Acreage
|
No |
|
Land Amenities
|
Hospital, Public Transit, Recreation, Schools |
|
Sewer
|
Municipal Sewage System |
|
Size Depth
|
95 Ft |
|
Size Frontage
|
21 Ft |
|
Size Irregular
|
21.5 X 95 |
|
Size Total Text
|
21.5 X 95|under 1/2 Acre |
Rooms
| Level |
Type |
Length |
Width |
Dimensions |
|
Second Level |
4pc Bathroom |
|
|
Measurements not available |
|
Second Level |
Bedroom |
|
|
10' 9'' x 12' 2'' |
|
Second Level |
Bedroom |
|
|
14' 11'' x 9' 9'' |
|
Third Level |
Den |
|
|
5' 7'' x 14' 7'' |
|
Third Level |
Bedroom |
|
|
8' 3'' x 12' 10'' |
|
Third Level |
Bedroom |
|
|
19' 5'' x 9' 3'' |
|
Basement |
Laundry Room |
|
|
Measurements not available |
|
Basement |
2pc Bathroom |
|
|
Measurements not available |
|
Basement |
Kitchen |
|
|
10' 7'' x 10' 8'' |
|
Basement |
Recreation Room |
|
|
21' 7'' x 14' 4'' |
|
Ground Level |
Eat In Kitchen |
|
|
19' 11'' x 14' 10'' |
|
Ground Level |
Living Room |
|
|
12' 7'' x 9' 3'' |
|
Ground Level |
Foyer |
|
|
Measurements not available |









