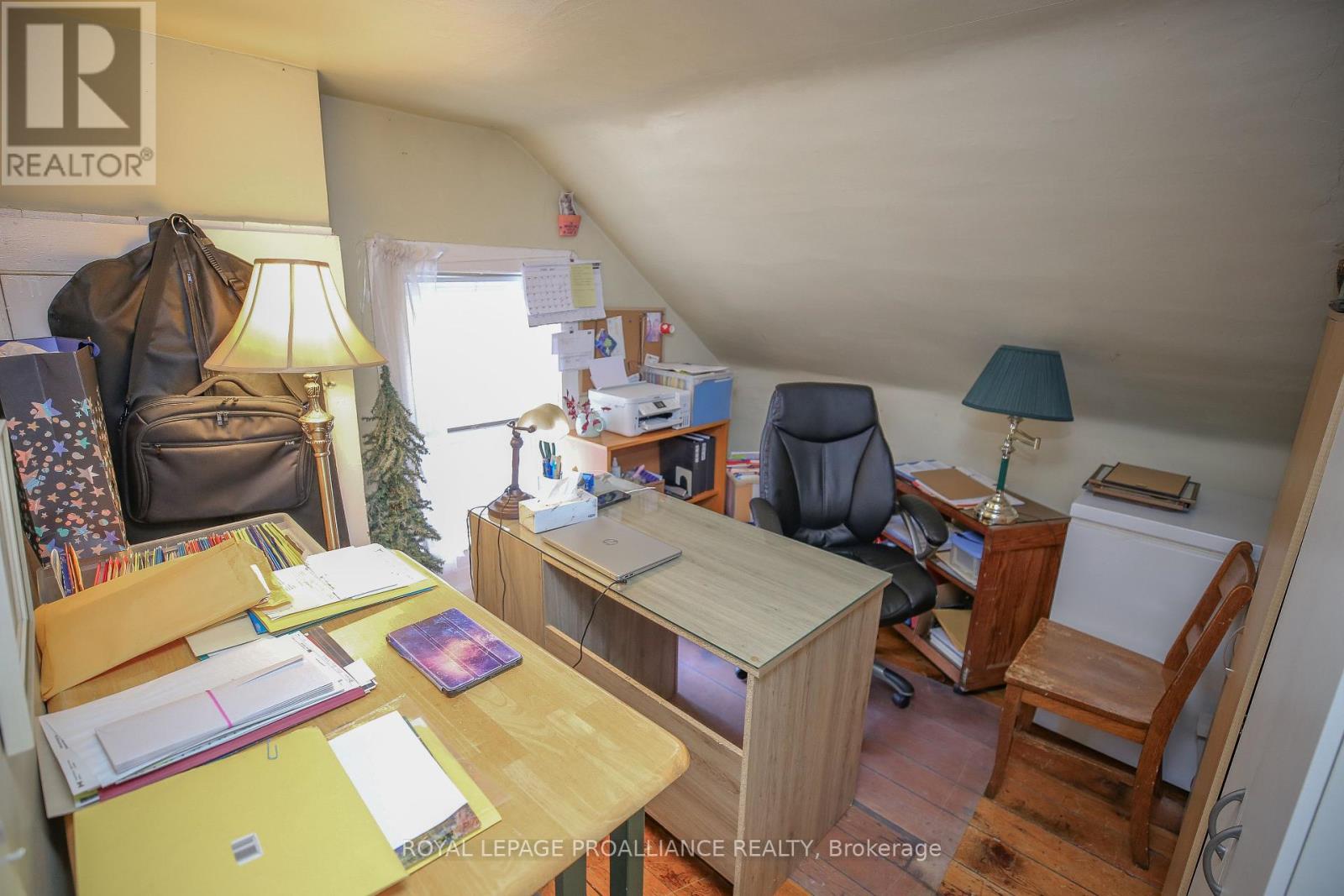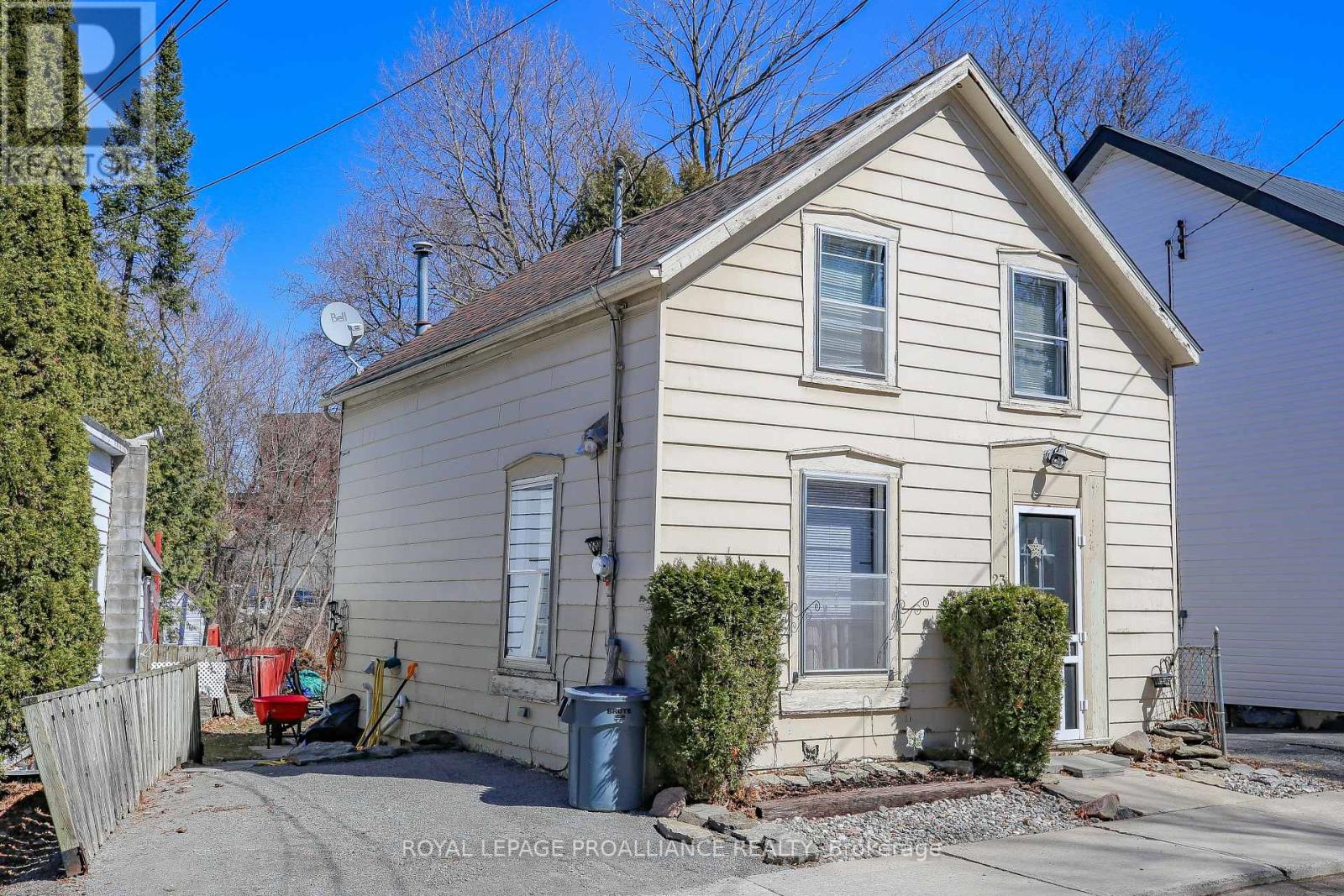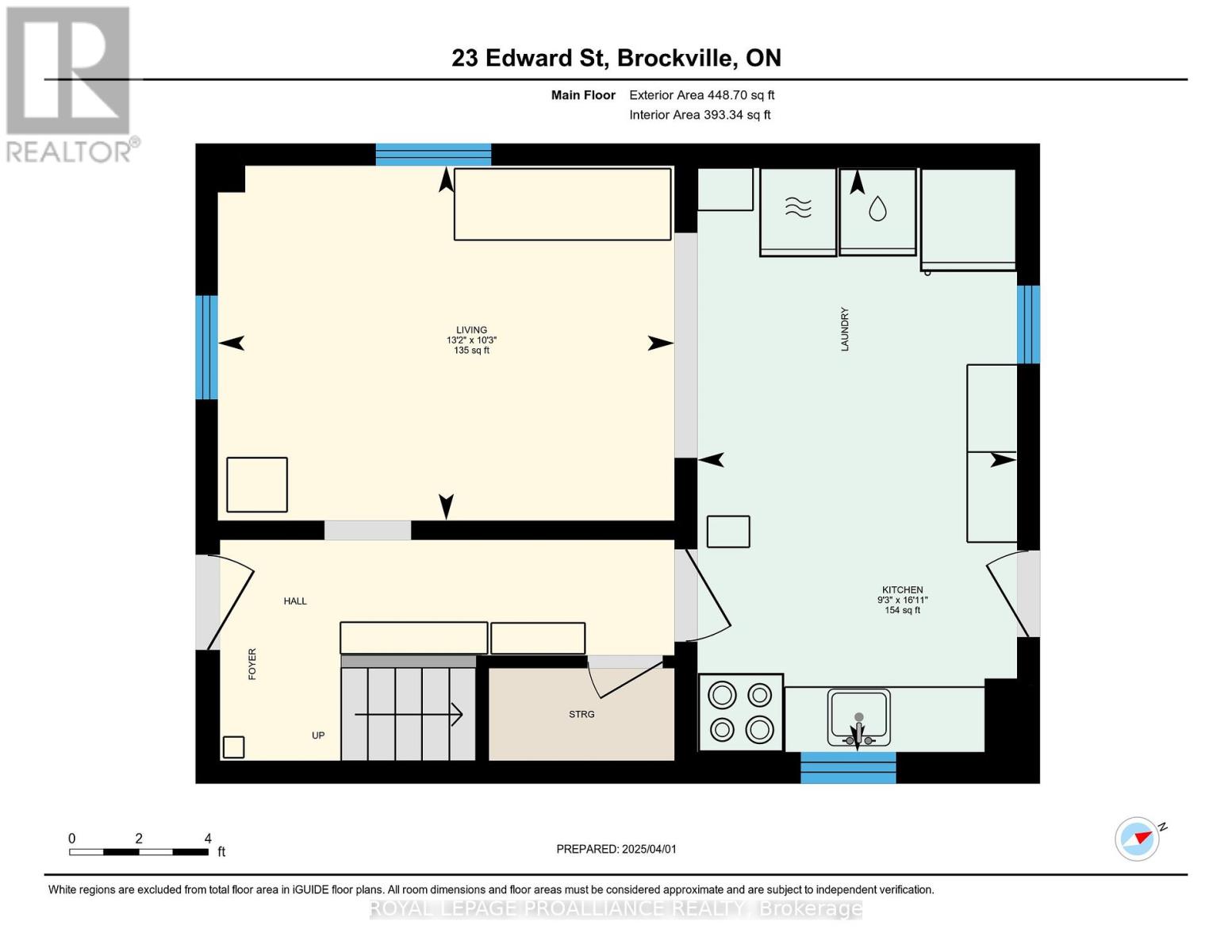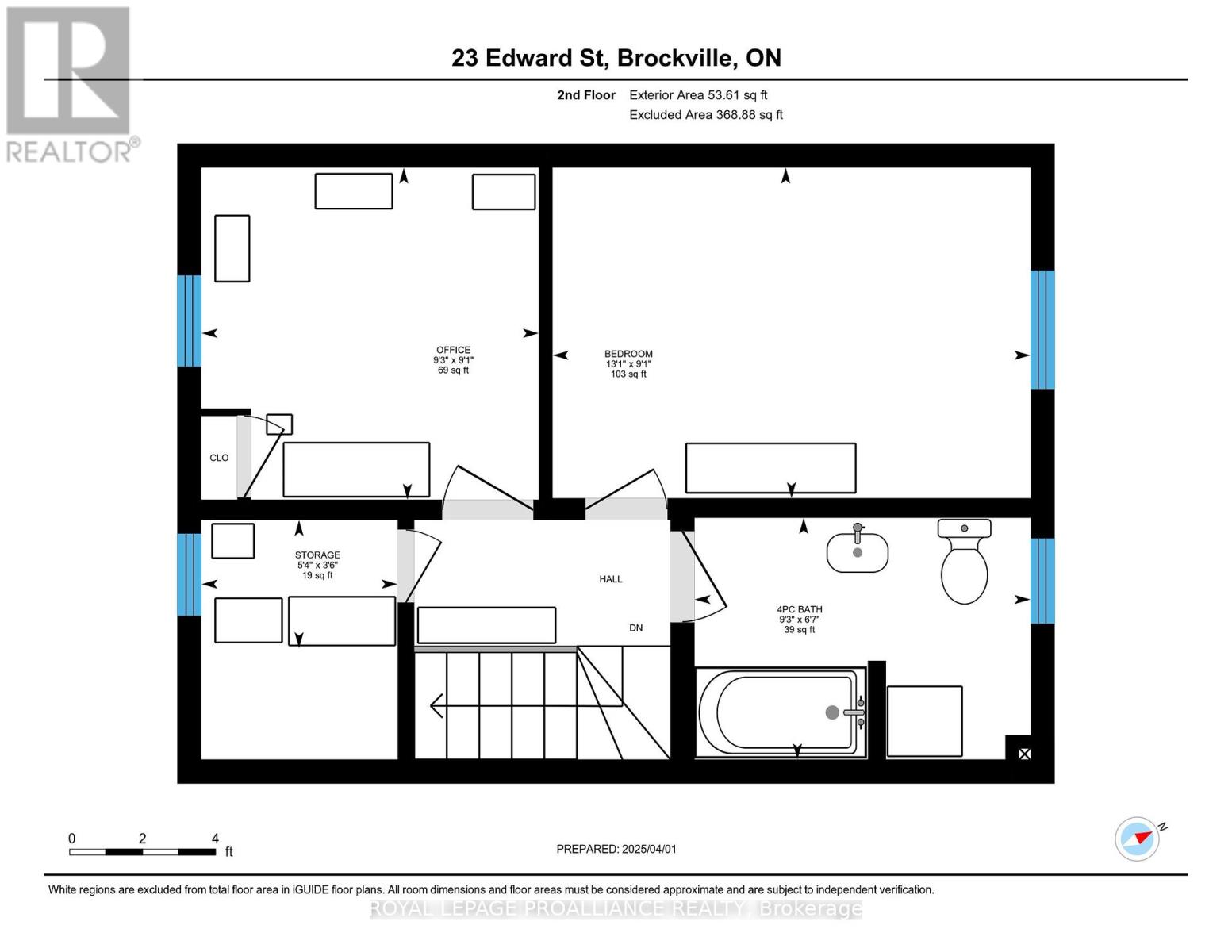23 Edward Street Brockville, Ontario K6V 5K2
3 Bedroom
1 Bathroom
700 - 1,100 ft2
Forced Air
$189,900
Location, location, location! This charming 1 1/2 storey home is just a short walk from downtown Brockville, where you'll find shops, restaurants, the stunning St. Lawrence River, Yacht Club and the Brockville Arts Centre. Enjoy the best of city living while still having the tranquility of nature at your doorstep! Featuring 3 bedrooms, and economical gas heating (23). The spacious rear yard provides the perfect retreat for relaxing or entertaining. Plus, the private driveway offers convenient off-street parking. A fantastic starter home. Don't miss out on this incredible opportunity! No conveyance of offers prior to 10 am April 15, 2025 (id:28469)
Property Details
| MLS® Number | X12059015 |
| Property Type | Single Family |
| Community Name | 810 - Brockville |
| Features | Irregular Lot Size |
| Parking Space Total | 1 |
Building
| Bathroom Total | 1 |
| Bedrooms Above Ground | 3 |
| Bedrooms Total | 3 |
| Appliances | Stove, Refrigerator |
| Basement Development | Unfinished |
| Basement Type | Full (unfinished) |
| Construction Style Attachment | Detached |
| Foundation Type | Stone |
| Heating Fuel | Natural Gas |
| Heating Type | Forced Air |
| Stories Total | 2 |
| Size Interior | 700 - 1,100 Ft2 |
| Type | House |
| Utility Water | Municipal Water |
Parking
| No Garage |
Land
| Acreage | No |
| Sewer | Sanitary Sewer |
| Size Depth | 125 Ft |
| Size Frontage | 30 Ft |
| Size Irregular | 30 X 125 Ft |
| Size Total Text | 30 X 125 Ft |
| Zoning Description | Residential |
Rooms
| Level | Type | Length | Width | Dimensions |
|---|---|---|---|---|
| Second Level | Primary Bedroom | 3.99 m | 2.76 m | 3.99 m x 2.76 m |
| Second Level | Bedroom 2 | 2.82 m | 2.78 m | 2.82 m x 2.78 m |
| Second Level | Bedroom 3 | 1.64 m | 1.07 m | 1.64 m x 1.07 m |
| Second Level | Bathroom | 2.81 m | 2.02 m | 2.81 m x 2.02 m |
| Main Level | Living Room | 4.02 m | 3.12 m | 4.02 m x 3.12 m |
| Main Level | Kitchen | 5.14 m | 2.81 m | 5.14 m x 2.81 m |




















