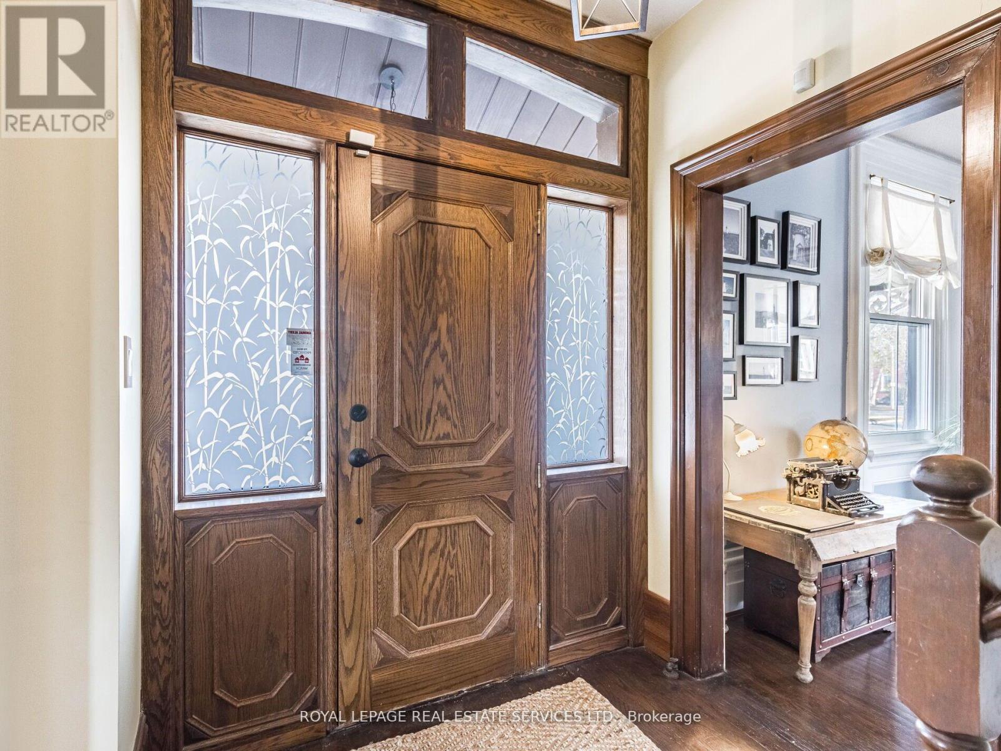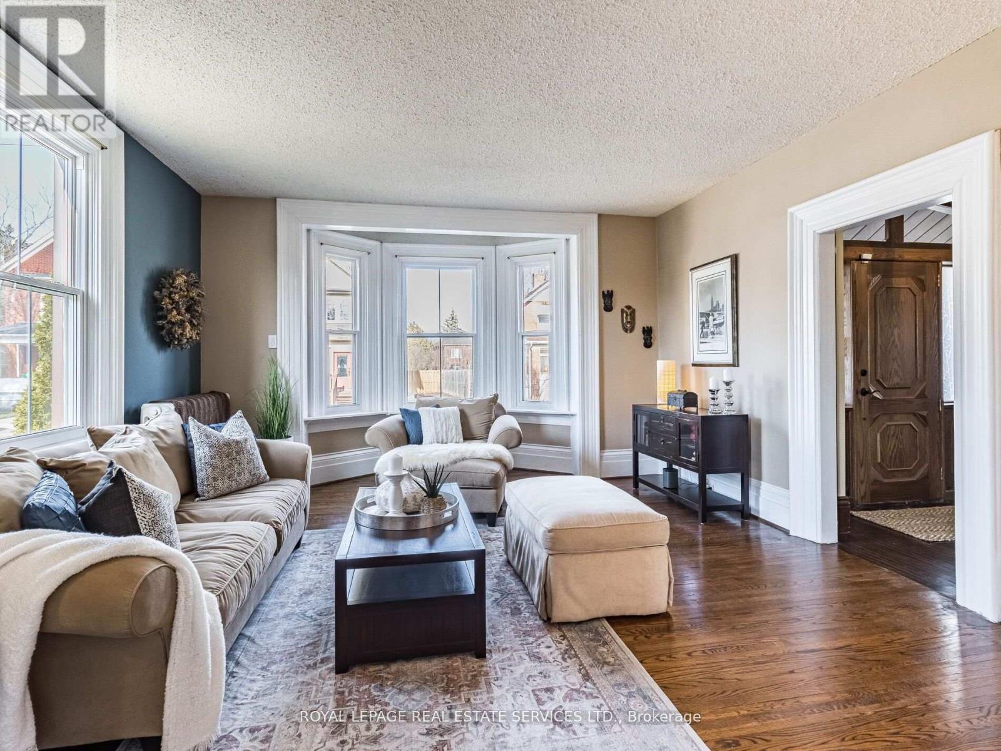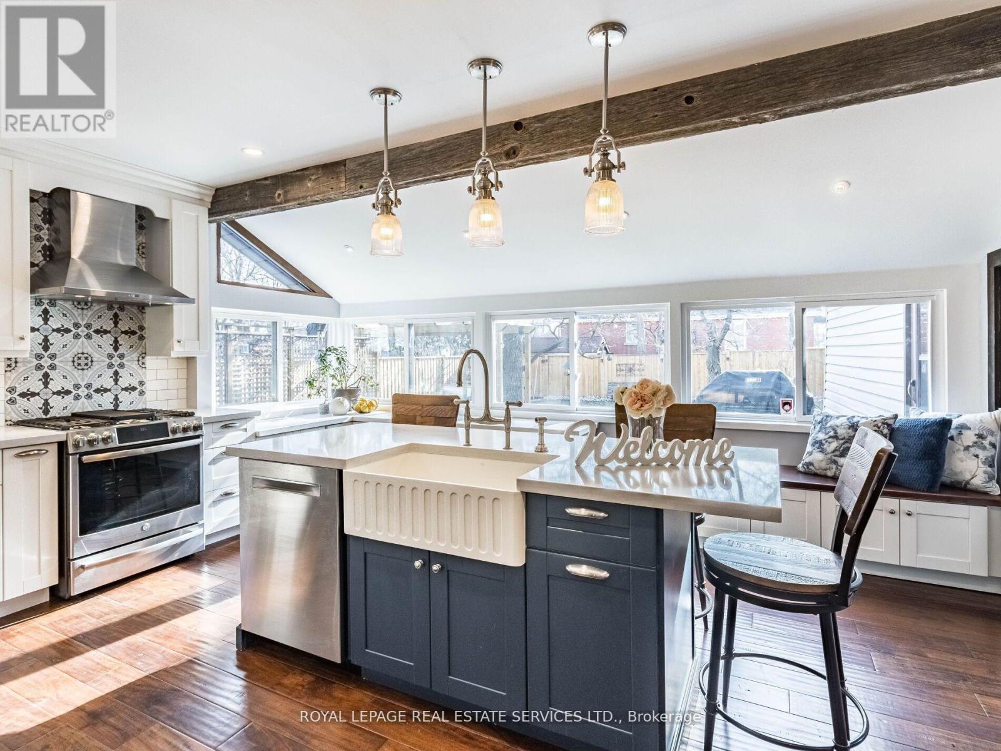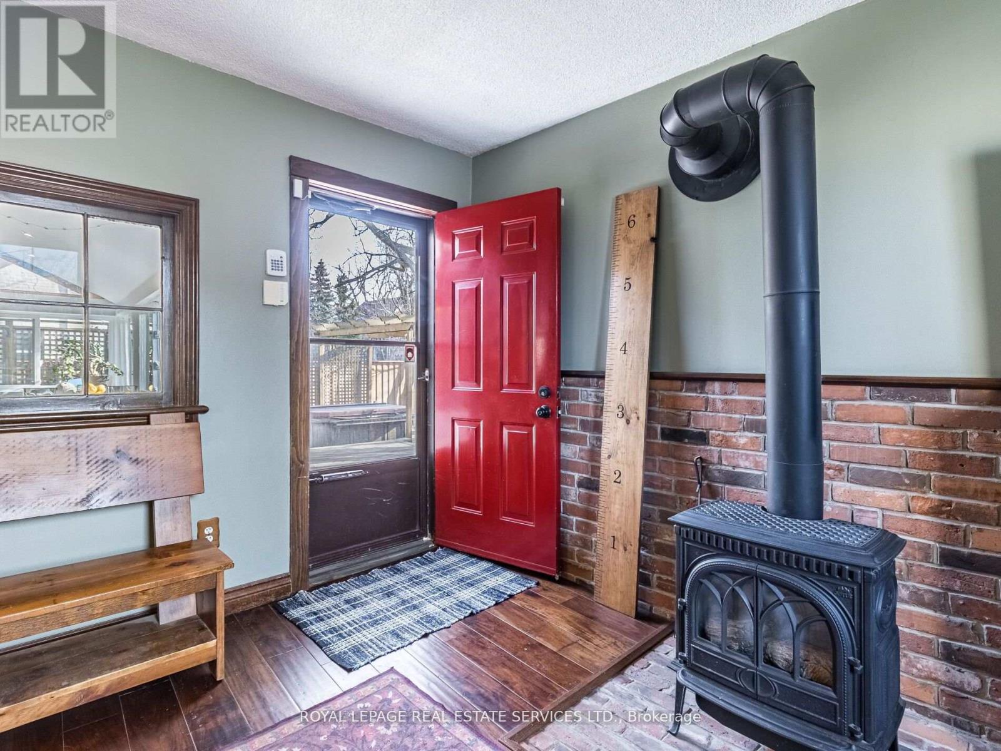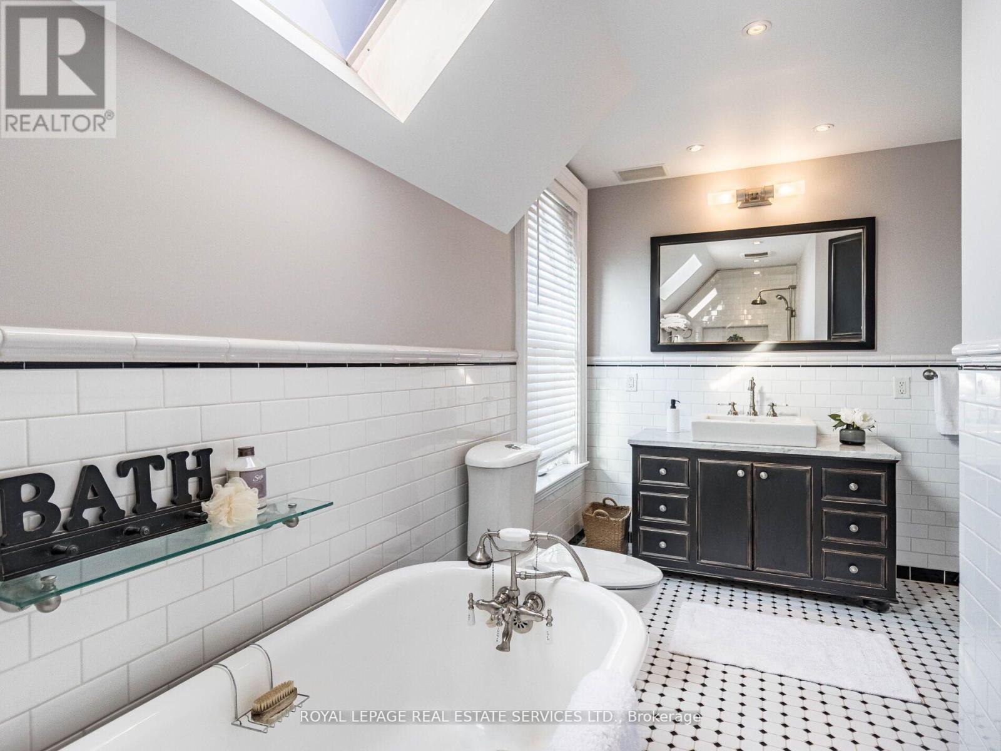3 Bedroom
2 Bathroom
Fireplace
Wall Unit
Radiant Heat
$1,139,000
Stunning Heritage Home, designated under Ontario Heritage Act for its historical & cultural value, providing homeowner financial support for its maintenance through grants process. You'll love the rare, private lot where you can spend endless summer days. Elegant rooms with tall ceilings, crown mouldings, fantastic built-ins, wood floors, and a great floor plan. A totally transformed, recently renovated kitchen, the heart of the home, offers abundant natural light with its wall to wall windows spanning across the back. A large centre island gives you additional food prep & storage spaces, where preparation, cooking, and entertaining all take place. The family room with gas fireplace is designed for the everyday; family friendly & comfortable. The practicality of the main floor office and renovated bathroom create many options for your family. This home is beautiful in every way. Note: Railway crossing down the street is no longer in use, it is now paved. Home is now unfurnished. **** EXTRAS **** Roof 2-5Yrs, Wndws 2015-2023, Upgraded electrical, Fabulous Gas Radiant heat & ductless AC. A premiere location within Steps to Farmer's market,Gage Park, GO transit, schools,restaurants, the arts, perfect in all seasons. Mins to major hwys (id:27910)
Property Details
|
MLS® Number
|
W8447620 |
|
Property Type
|
Single Family |
|
Community Name
|
Downtown Brampton |
|
Amenities Near By
|
Hospital, Park, Place Of Worship, Public Transit, Schools |
|
Parking Space Total
|
6 |
|
Structure
|
Porch, Deck |
Building
|
Bathroom Total
|
2 |
|
Bedrooms Above Ground
|
3 |
|
Bedrooms Total
|
3 |
|
Appliances
|
Hot Tub, Window Coverings |
|
Basement Development
|
Unfinished |
|
Basement Type
|
N/a (unfinished) |
|
Construction Style Attachment
|
Detached |
|
Cooling Type
|
Wall Unit |
|
Exterior Finish
|
Vinyl Siding |
|
Fireplace Present
|
Yes |
|
Fireplace Total
|
1 |
|
Foundation Type
|
Unknown |
|
Heating Fuel
|
Natural Gas |
|
Heating Type
|
Radiant Heat |
|
Stories Total
|
2 |
|
Type
|
House |
|
Utility Water
|
Municipal Water |
Parking
Land
|
Acreage
|
No |
|
Land Amenities
|
Hospital, Park, Place Of Worship, Public Transit, Schools |
|
Sewer
|
Sanitary Sewer |
|
Size Irregular
|
66.58 X 113.53 Ft ; Up To 67.02 X 122.25 |
|
Size Total Text
|
66.58 X 113.53 Ft ; Up To 67.02 X 122.25 |
Rooms
| Level |
Type |
Length |
Width |
Dimensions |
|
Second Level |
Primary Bedroom |
3.17 m |
4.95 m |
3.17 m x 4.95 m |
|
Second Level |
Bedroom 2 |
4.59 m |
3.48 m |
4.59 m x 3.48 m |
|
Second Level |
Bedroom 3 |
2.91 m |
3.94 m |
2.91 m x 3.94 m |
|
Second Level |
Bathroom |
2.66 m |
5.17 m |
2.66 m x 5.17 m |
|
Main Level |
Living Room |
4.6 m |
5.66 m |
4.6 m x 5.66 m |
|
Main Level |
Dining Room |
3.77 m |
3.86 m |
3.77 m x 3.86 m |
|
Main Level |
Office |
4.56 m |
3.24 m |
4.56 m x 3.24 m |
|
Main Level |
Kitchen |
7.37 m |
4.58 m |
7.37 m x 4.58 m |
|
Main Level |
Family Room |
4.08 m |
3.86 m |
4.08 m x 3.86 m |
|
Main Level |
Bathroom |
3.42 m |
1.57 m |
3.42 m x 1.57 m |




