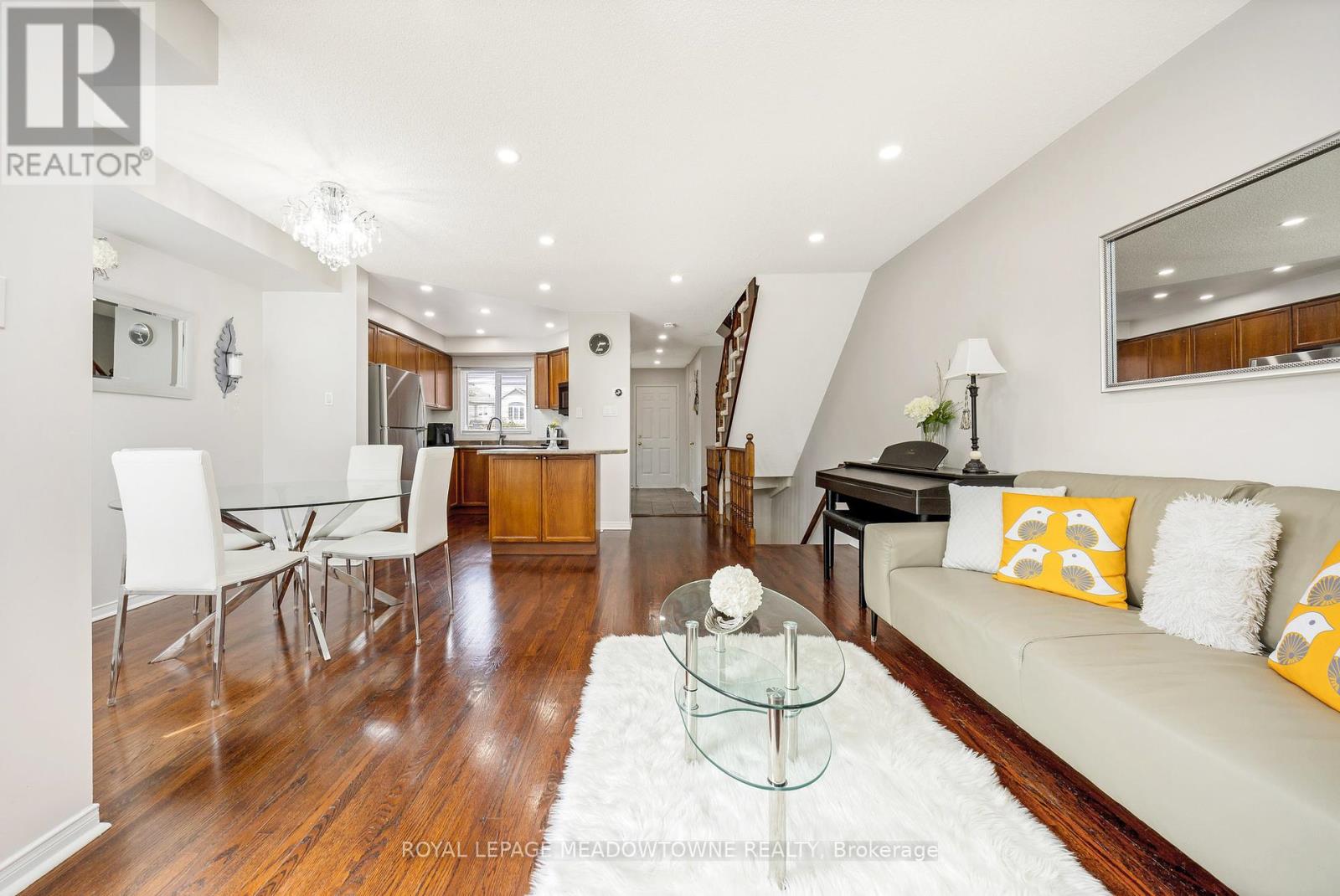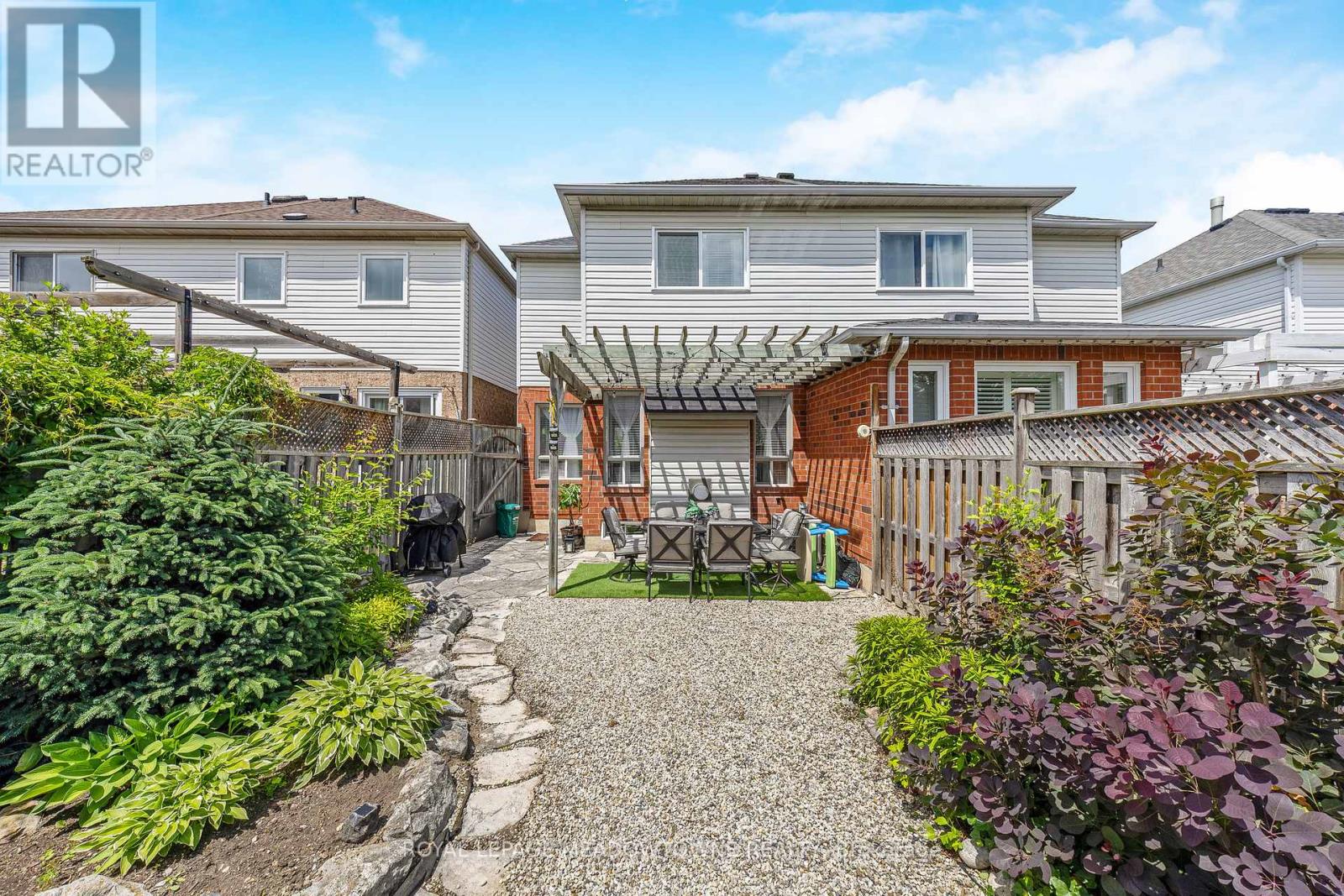3 Bedroom
3 Bathroom
Fireplace
Central Air Conditioning
Forced Air
$900,000
This property is a great mix of quiet and convenience. Ideally located near essential amenities in south Georgetown: a shopping centre with a pharmacy, grocery store, Tim Hortons, and 7-Eleven. Holy Cross Church is nearby for community gatherings. Enjoy easy access to Highway 401 and a short drive to Toronto Premium Outlet mall and Guelph Street shopping. The home features 1360 sq ft of living space plus a 560 sq ft finished basement with a cold cellar, laundry area, rec room, and home office nook. The low-maintenance yard offers privacy with no neighbours behind. Accommodate three vehicles with two driveway spaces side-by-side and a garage. Gather in the cozy family room with a gas fireplace. The home includes two full washrooms upstairs and a powder room on the main floor. The open concept floor plan is perfect for entertaining. Enjoy new stainless steel appliances, new blinds and a home that's been kept in excellent condition. **** EXTRAS **** Furnace 2018, roof 2016 (id:27910)
Property Details
|
MLS® Number
|
W8431972 |
|
Property Type
|
Single Family |
|
Community Name
|
Georgetown |
|
Amenities Near By
|
Park, Public Transit, Schools |
|
Community Features
|
Community Centre |
|
Parking Space Total
|
3 |
Building
|
Bathroom Total
|
3 |
|
Bedrooms Above Ground
|
3 |
|
Bedrooms Total
|
3 |
|
Appliances
|
Blinds, Dishwasher, Dryer, Garage Door Opener, Microwave, Refrigerator, Stove, Washer, Window Coverings |
|
Basement Development
|
Finished |
|
Basement Type
|
N/a (finished) |
|
Construction Style Attachment
|
Semi-detached |
|
Cooling Type
|
Central Air Conditioning |
|
Exterior Finish
|
Brick, Vinyl Siding |
|
Fireplace Present
|
Yes |
|
Foundation Type
|
Poured Concrete |
|
Heating Fuel
|
Natural Gas |
|
Heating Type
|
Forced Air |
|
Stories Total
|
2 |
|
Type
|
House |
|
Utility Water
|
Municipal Water |
Parking
Land
|
Acreage
|
No |
|
Land Amenities
|
Park, Public Transit, Schools |
|
Sewer
|
Sanitary Sewer |
|
Size Irregular
|
19.69 X 114.83 Ft ; Fully Fenced |
|
Size Total Text
|
19.69 X 114.83 Ft ; Fully Fenced|under 1/2 Acre |
Rooms
| Level |
Type |
Length |
Width |
Dimensions |
|
Second Level |
Primary Bedroom |
3.32 m |
4.29 m |
3.32 m x 4.29 m |
|
Second Level |
Bedroom 2 |
3.45 m |
3.02 m |
3.45 m x 3.02 m |
|
Second Level |
Bedroom 3 |
3.02 m |
3.02 m |
3.02 m x 3.02 m |
|
Basement |
Recreational, Games Room |
7.02 m |
3.05 m |
7.02 m x 3.05 m |
|
Basement |
Office |
2.15 m |
1.74 m |
2.15 m x 1.74 m |
|
Basement |
Laundry Room |
2.73 m |
1.68 m |
2.73 m x 1.68 m |
|
Main Level |
Kitchen |
3.04 m |
3.04 m |
3.04 m x 3.04 m |
|
Main Level |
Living Room |
3.42 m |
4.26 m |
3.42 m x 4.26 m |
|
Main Level |
Dining Room |
2.59 m |
1.7 m |
2.59 m x 1.7 m |


































