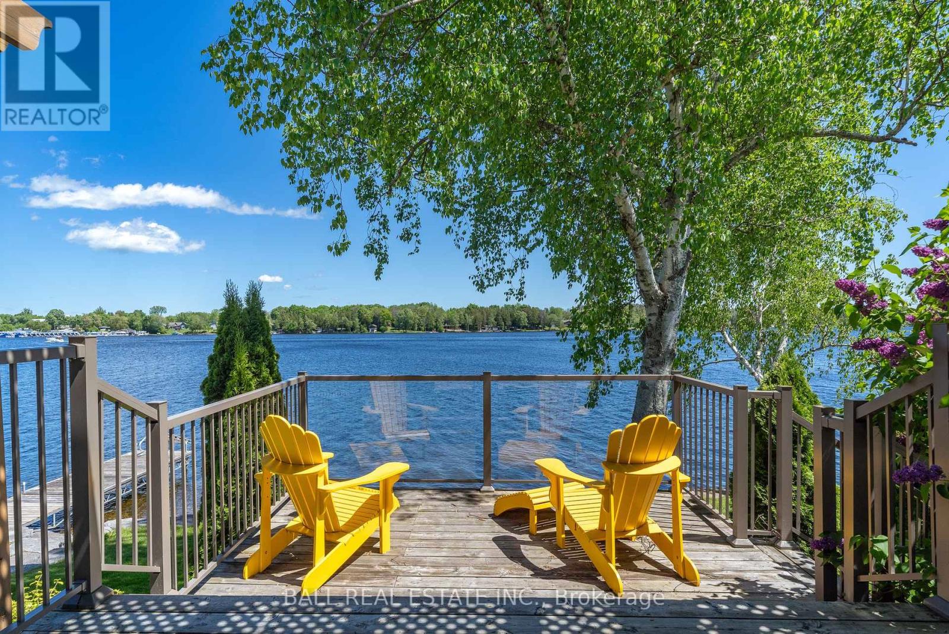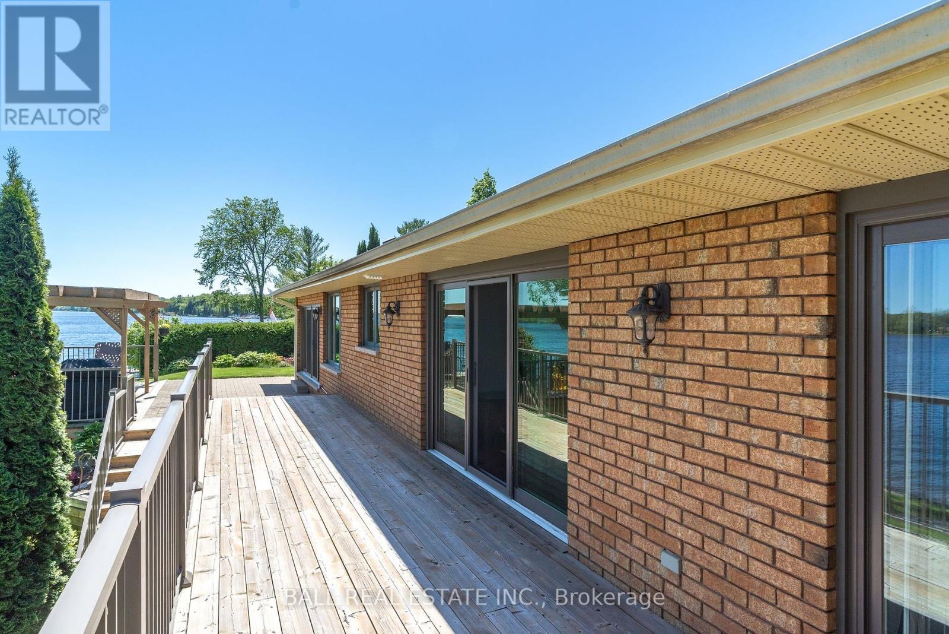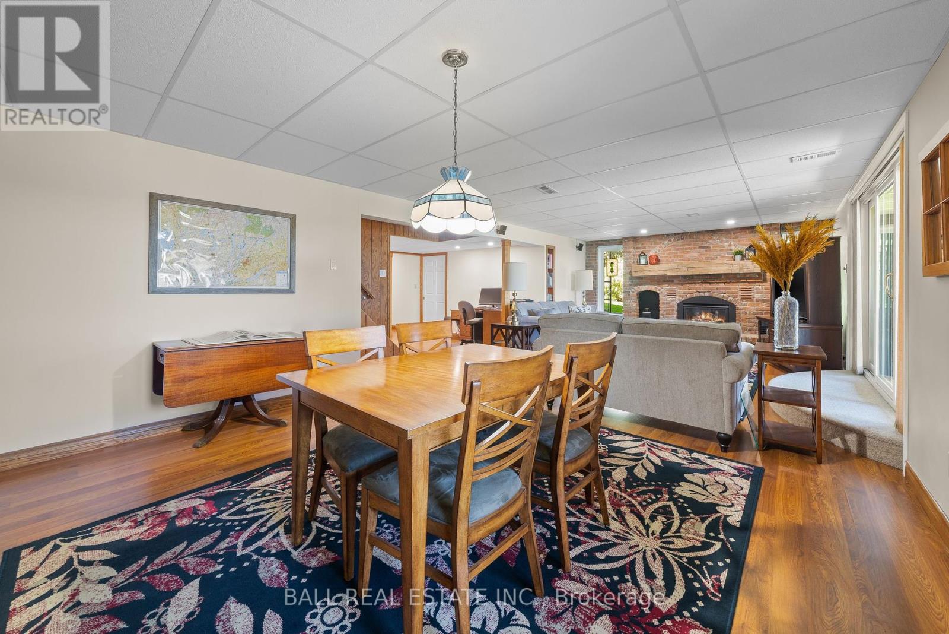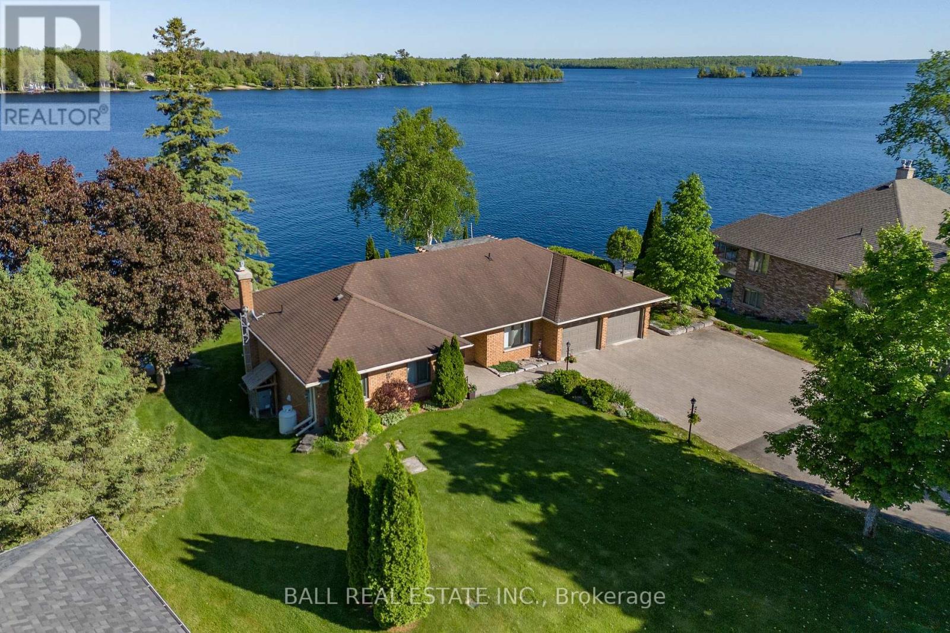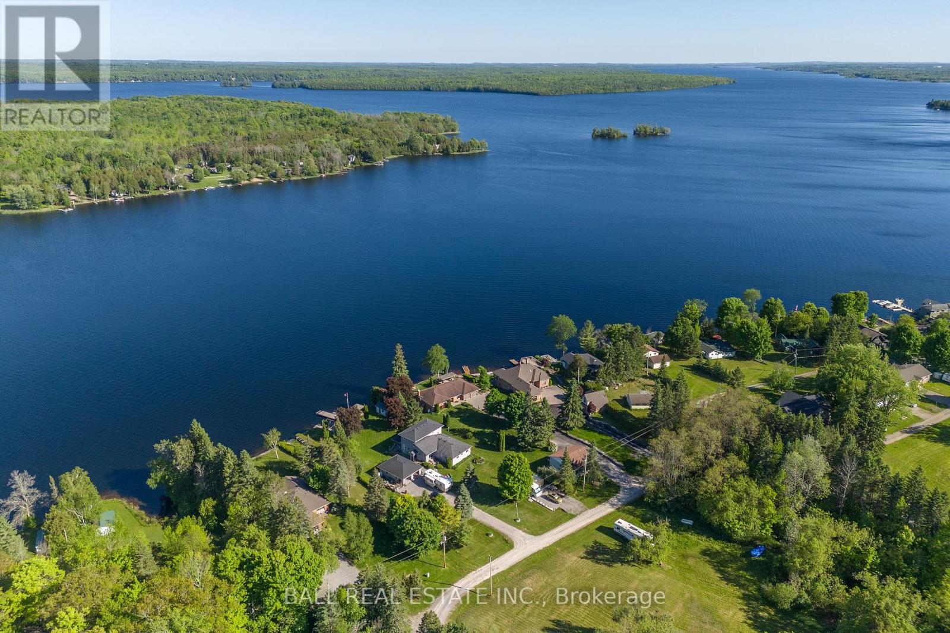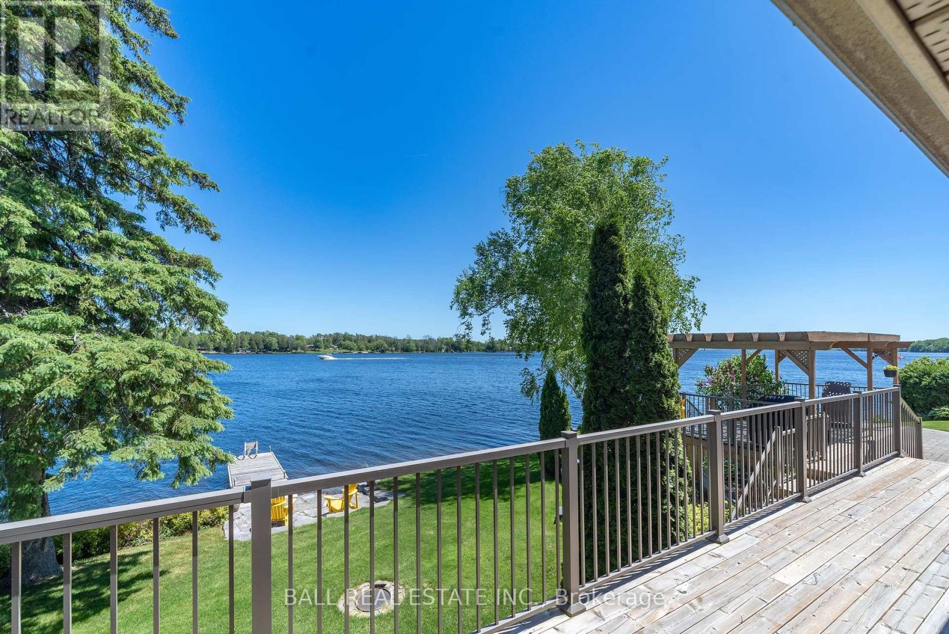4 Bedroom
4 Bathroom
Bungalow
Fireplace
Central Air Conditioning
Heat Pump
$1,575,000
Stunning one-of-a-kind property with breathtaking views on Pigeon Lake part of the Trent Severn Waterway! Situated on a 0.57 acre lot, this expansive brick bungalow features an attached two-car garage and detached 28' x 20' heated insulated workshop. This 3,399 sqft homes entrance leads to a bright living room, formal dining room, 2pc bath, a huge eat in kitchen with a secondary living room and patio doors to the interlock patio. There's a private mudroom with access to the attached garage. Down the hall, you'll find 2 bedrooms, a 4pc bathroom, and hidden main floor laundry. The master suite features patio doors to the lakeside deck and a newly renovated 3pc ensuite. The bright walkout basement includes a large rec room with a propane fireplace, a 4th bedroom, 2pc bathroom, and a second kitchen ideal for an in-law suite. Multiple large storage rooms & utility spaces. The lakeside 120 feet shoreline has beautiful armour stone, stairs to the lake, a dock, perennial gardens, and a wet slip with a boat lift. Large front lawn with gardens, paved & interlock driveway. Ample privacy with only 5 homes on your street! Minutes to the charming town of Bobcaygeon! Drilled well, septic, water treatment, heat pump/ac, electric furnace. (id:27910)
Open House
This property has open houses!
Starts at:
12:00 pm
Ends at:
2:00 pm
Property Details
|
MLS® Number
|
X8377188 |
|
Property Type
|
Single Family |
|
Community Name
|
Rural Galway-Cavendish and Harvey |
|
Amenities Near By
|
Marina, Place Of Worship |
|
Communication Type
|
Internet Access |
|
Features
|
Cul-de-sac, Sump Pump |
|
Parking Space Total
|
19 |
|
Structure
|
Dock |
|
View Type
|
Lake View, Direct Water View |
Building
|
Bathroom Total
|
4 |
|
Bedrooms Above Ground
|
3 |
|
Bedrooms Below Ground
|
1 |
|
Bedrooms Total
|
4 |
|
Appliances
|
Water Heater, Water Treatment, Dishwasher, Refrigerator, Stove |
|
Architectural Style
|
Bungalow |
|
Basement Development
|
Finished |
|
Basement Features
|
Walk Out |
|
Basement Type
|
N/a (finished) |
|
Construction Style Attachment
|
Detached |
|
Cooling Type
|
Central Air Conditioning |
|
Exterior Finish
|
Brick |
|
Fireplace Present
|
Yes |
|
Foundation Type
|
Block |
|
Heating Fuel
|
Electric |
|
Heating Type
|
Heat Pump |
|
Stories Total
|
1 |
|
Type
|
House |
Parking
Land
|
Access Type
|
Year-round Access, Private Docking |
|
Acreage
|
No |
|
Land Amenities
|
Marina, Place Of Worship |
|
Sewer
|
Septic System |
|
Size Irregular
|
120 X 270 Ft |
|
Size Total Text
|
120 X 270 Ft|1/2 - 1.99 Acres |
|
Surface Water
|
Lake/pond |
Rooms
| Level |
Type |
Length |
Width |
Dimensions |
|
Basement |
Bathroom |
1.52 m |
1.27 m |
1.52 m x 1.27 m |
|
Basement |
Kitchen |
3.98 m |
4.71 m |
3.98 m x 4.71 m |
|
Basement |
Bedroom 4 |
3.65 m |
4.22 m |
3.65 m x 4.22 m |
|
Main Level |
Bathroom |
1.49 m |
1.39 m |
1.49 m x 1.39 m |
|
Other |
Bedroom 2 |
2.99 m |
2.77 m |
2.99 m x 2.77 m |
|
Other |
Bedroom 3 |
3.1 m |
3.03 m |
3.1 m x 3.03 m |
|
Other |
Bathroom |
1.81 m |
2.28 m |
1.81 m x 2.28 m |
|
Other |
Bathroom |
1.81 m |
4.41 m |
1.81 m x 4.41 m |
|
Ground Level |
Living Room |
3.91 m |
4.39 m |
3.91 m x 4.39 m |
|
Ground Level |
Dining Room |
3.47 m |
3.32 m |
3.47 m x 3.32 m |
|
Ground Level |
Kitchen |
3.61 m |
5.71 m |
3.61 m x 5.71 m |
|
Ground Level |
Primary Bedroom |
3.54 m |
3.65 m |
3.54 m x 3.65 m |
Utilities
|
Cable
|
Available |
|
Telephone
|
Nearby |






