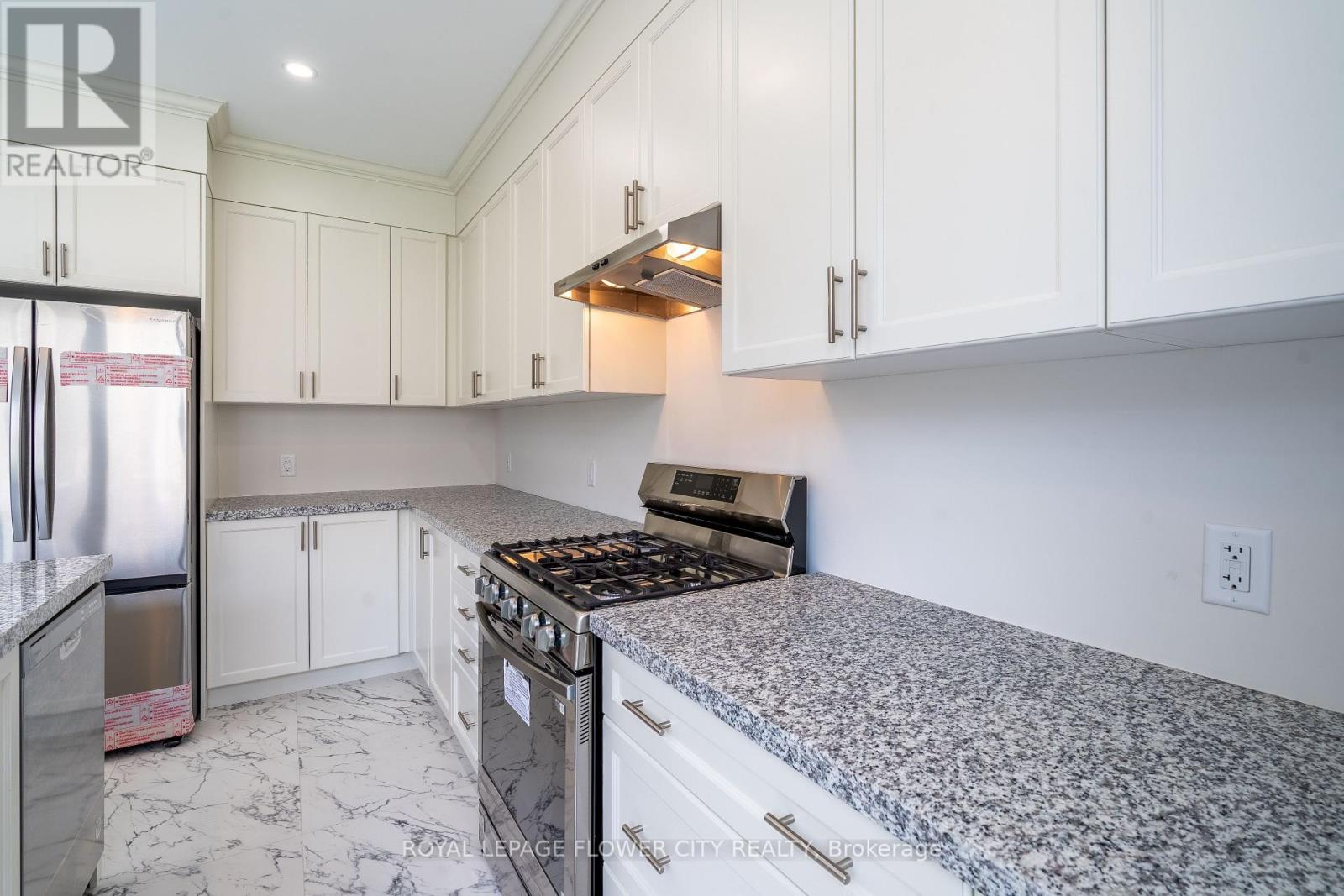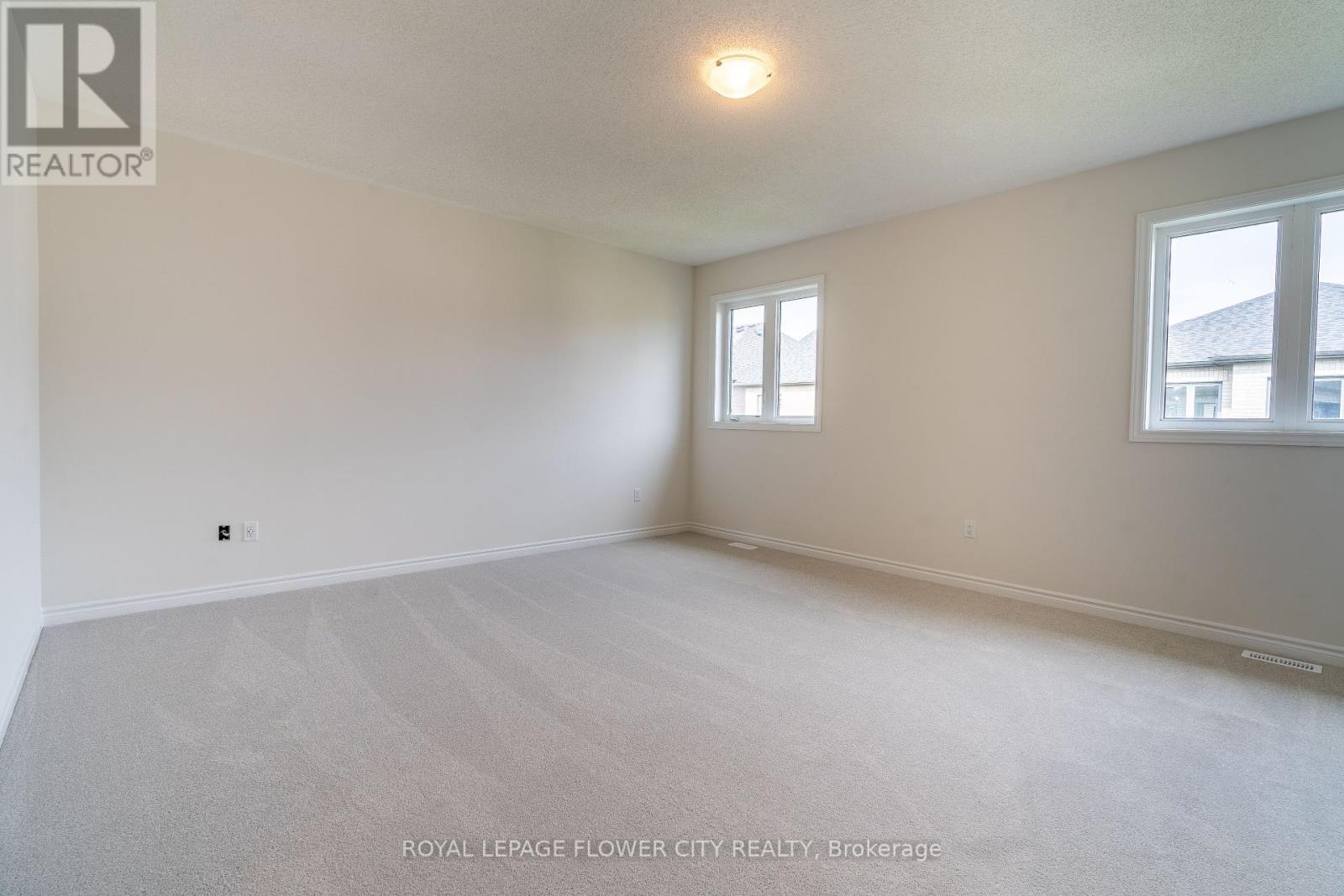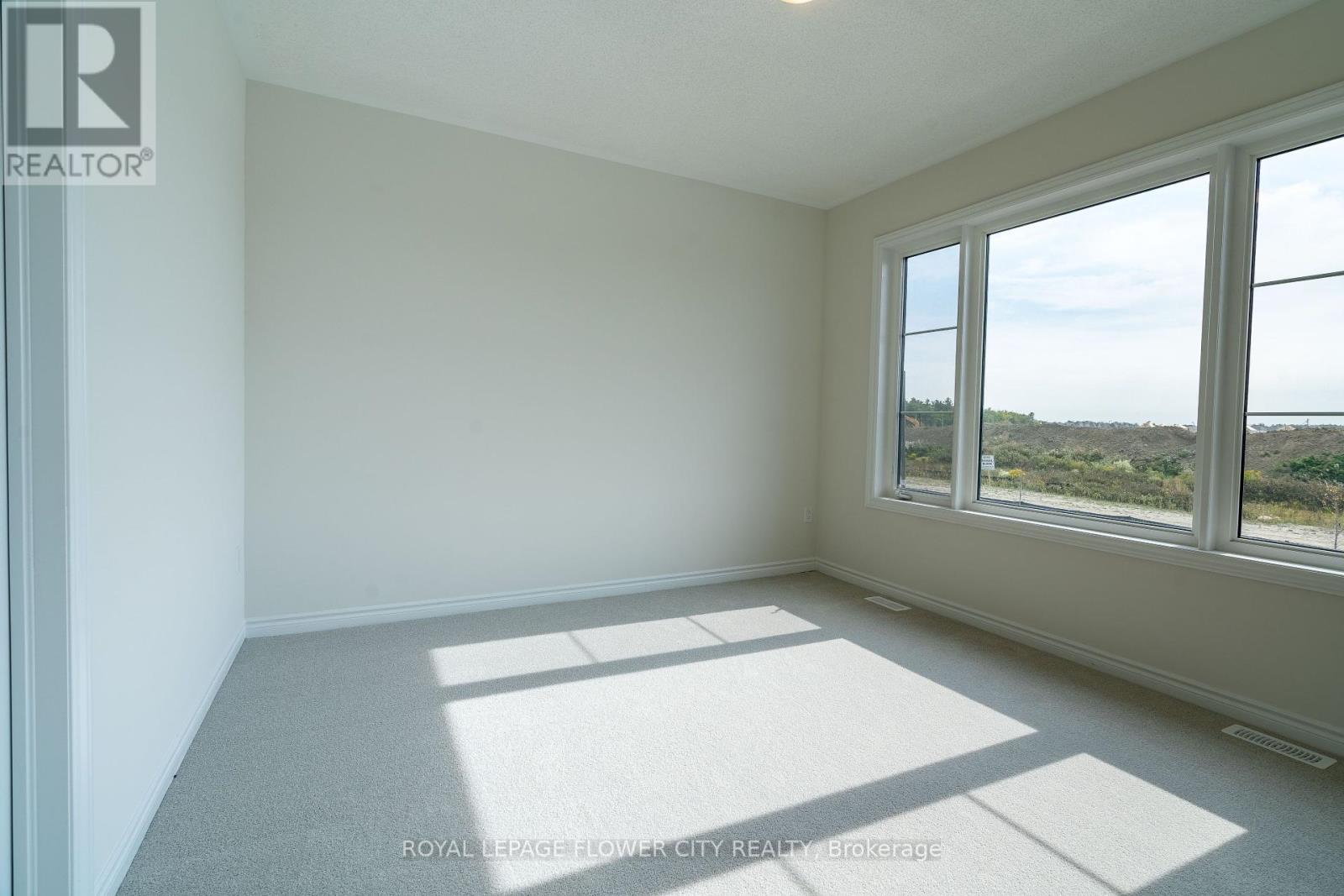7 Bedroom
7 Bathroom
Fireplace
Central Air Conditioning
Forced Air
$1,669,999
Welcome to the Delightful 4 Bedroom + 4 Bathroom Detached House with 2 Bedroom Legal Basement Apartment + 1 Bedroom with full Bathroom Owner Side, Approximately 2800 Sq. ft 9 Ft. Ceiling on Main floor, 2nd Floor as well as in the Basement. Stone/Brick/Elevation. **** EXTRAS **** All Brand new S/S Appliances- Fridge, gas Burner Stove, Dishwasher, Washer & Dryer, Electronics S/S Cooktops & Fridge in the basement apartment. (id:27910)
Property Details
|
MLS® Number
|
W9362278 |
|
Property Type
|
Single Family |
|
Community Name
|
Rural Caledon |
|
AmenitiesNearBy
|
Public Transit, Schools |
|
CommunityFeatures
|
School Bus |
|
ParkingSpaceTotal
|
4 |
Building
|
BathroomTotal
|
7 |
|
BedroomsAboveGround
|
4 |
|
BedroomsBelowGround
|
3 |
|
BedroomsTotal
|
7 |
|
BasementFeatures
|
Apartment In Basement, Separate Entrance |
|
BasementType
|
N/a |
|
ConstructionStyleAttachment
|
Detached |
|
CoolingType
|
Central Air Conditioning |
|
ExteriorFinish
|
Brick Facing, Stone |
|
FireplacePresent
|
Yes |
|
FlooringType
|
Hardwood, Ceramic, Carpeted |
|
FoundationType
|
Unknown |
|
HalfBathTotal
|
1 |
|
HeatingFuel
|
Natural Gas |
|
HeatingType
|
Forced Air |
|
StoriesTotal
|
2 |
|
Type
|
House |
|
UtilityWater
|
Municipal Water |
Parking
Land
|
Acreage
|
No |
|
LandAmenities
|
Public Transit, Schools |
|
Sewer
|
Sanitary Sewer |
|
SizeDepth
|
92 Ft |
|
SizeFrontage
|
38 Ft ,1 In |
|
SizeIrregular
|
38.11 X 92 Ft |
|
SizeTotalText
|
38.11 X 92 Ft |
Rooms
| Level |
Type |
Length |
Width |
Dimensions |
|
Second Level |
Primary Bedroom |
5.364 m |
4.511 m |
5.364 m x 4.511 m |
|
Second Level |
Bedroom 2 |
3.475 m |
3.536 m |
3.475 m x 3.536 m |
|
Second Level |
Bedroom 3 |
3.78 m |
3.658 m |
3.78 m x 3.658 m |
|
Second Level |
Bedroom 4 |
3.353 m |
3.353 m |
3.353 m x 3.353 m |
|
Main Level |
Great Room |
3.658 m |
5.486 m |
3.658 m x 5.486 m |
|
Main Level |
Living Room |
3.475 m |
3.353 m |
3.475 m x 3.353 m |
|
Main Level |
Dining Room |
3.658 m |
5.468 m |
3.658 m x 5.468 m |
|
Main Level |
Kitchen |
2.438 m |
4.572 m |
2.438 m x 4.572 m |
|
Main Level |
Eating Area |
2.926 m |
4.572 m |
2.926 m x 4.572 m |
Utilities









































