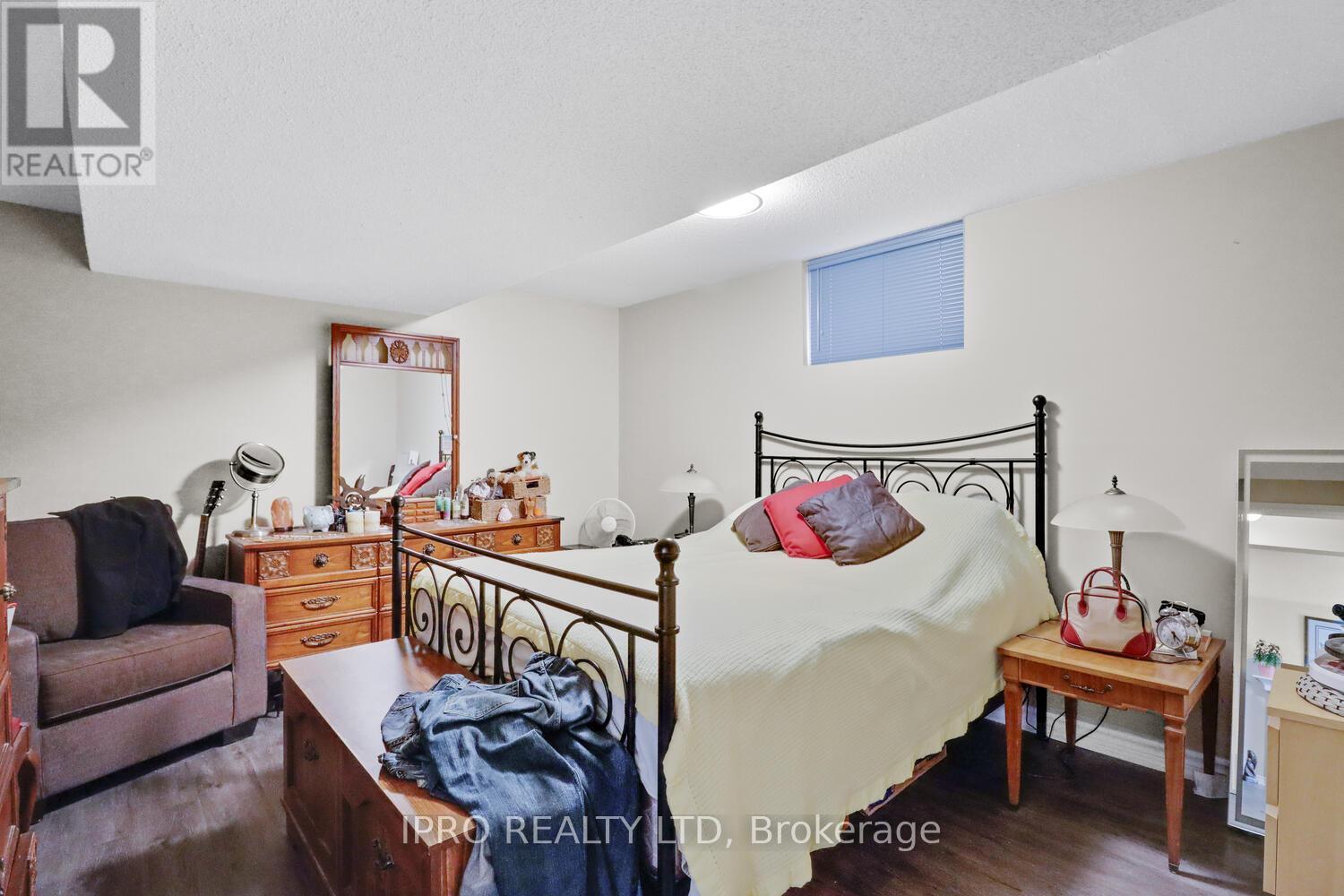4 Bedroom
2 Bathroom
Bungalow
Fireplace
Central Air Conditioning
Forced Air
$849,990
Premium Deep lot Backing onto Ravine, Over 2,000 Sq.Ft Finished Living Space Featuring Skylight & Gas Fireplace, Walkouts From Kitchen & Master Bedroom to Large Sundeck Over Viewing the Ravine and Entrance From Garage to House. Finished Walk Out Basement With 2 Bedrooms, Recreation Room, Kitchen, Separate Laundry in Basement, and a Full Bath. Great Opportunity for Income Property or Potential In-Law Basement Apartment. Furnace Replaced in November 2020. Walking Distance to Trails, Parks, Banks & Grocery Stores. 5 Minutes Drive to Costco, Walmart, Home Depot, Shopping Centre, and all Amenities. Don't Miss! Must See. **** EXTRAS **** Furnace Replaced in November 2020. (id:27910)
Property Details
|
MLS® Number
|
S8364010 |
|
Property Type
|
Single Family |
|
Community Name
|
Holly |
|
Amenities Near By
|
Park, Public Transit, Schools |
|
Community Features
|
Community Centre |
|
Features
|
Ravine |
|
Parking Space Total
|
6 |
|
Structure
|
Deck |
Building
|
Bathroom Total
|
2 |
|
Bedrooms Above Ground
|
2 |
|
Bedrooms Below Ground
|
2 |
|
Bedrooms Total
|
4 |
|
Appliances
|
Garage Door Opener Remote(s), Blinds, Dishwasher, Dryer, Garage Door Opener, Jacuzzi, Refrigerator, Stove, Washer |
|
Architectural Style
|
Bungalow |
|
Basement Development
|
Finished |
|
Basement Features
|
Walk Out |
|
Basement Type
|
N/a (finished) |
|
Construction Style Attachment
|
Detached |
|
Cooling Type
|
Central Air Conditioning |
|
Exterior Finish
|
Brick |
|
Fireplace Present
|
Yes |
|
Foundation Type
|
Unknown |
|
Heating Fuel
|
Natural Gas |
|
Heating Type
|
Forced Air |
|
Stories Total
|
1 |
|
Type
|
House |
|
Utility Water
|
Municipal Water |
Parking
Land
|
Acreage
|
No |
|
Land Amenities
|
Park, Public Transit, Schools |
|
Sewer
|
Sanitary Sewer |
|
Size Irregular
|
49.21 X 184.14 Ft |
|
Size Total Text
|
49.21 X 184.14 Ft |
Rooms
| Level |
Type |
Length |
Width |
Dimensions |
|
Basement |
Recreational, Games Room |
7.914 m |
4.054 m |
7.914 m x 4.054 m |
|
Basement |
Bedroom 3 |
4.288 m |
3.585 m |
4.288 m x 3.585 m |
|
Basement |
Bedroom 4 |
3.571 m |
3.212 m |
3.571 m x 3.212 m |
|
Basement |
Laundry Room |
|
|
Measurements not available |
|
Main Level |
Living Room |
5.656 m |
3.637 m |
5.656 m x 3.637 m |
|
Main Level |
Dining Room |
5.656 m |
3.637 m |
5.656 m x 3.637 m |
|
Main Level |
Kitchen |
4.246 m |
3.194 m |
4.246 m x 3.194 m |
|
Main Level |
Primary Bedroom |
4.237 m |
3.042 m |
4.237 m x 3.042 m |
|
Main Level |
Bedroom 2 |
3.036 m |
2.918 m |
3.036 m x 2.918 m |
|
Main Level |
Laundry Room |
|
|
Measurements not available |

































