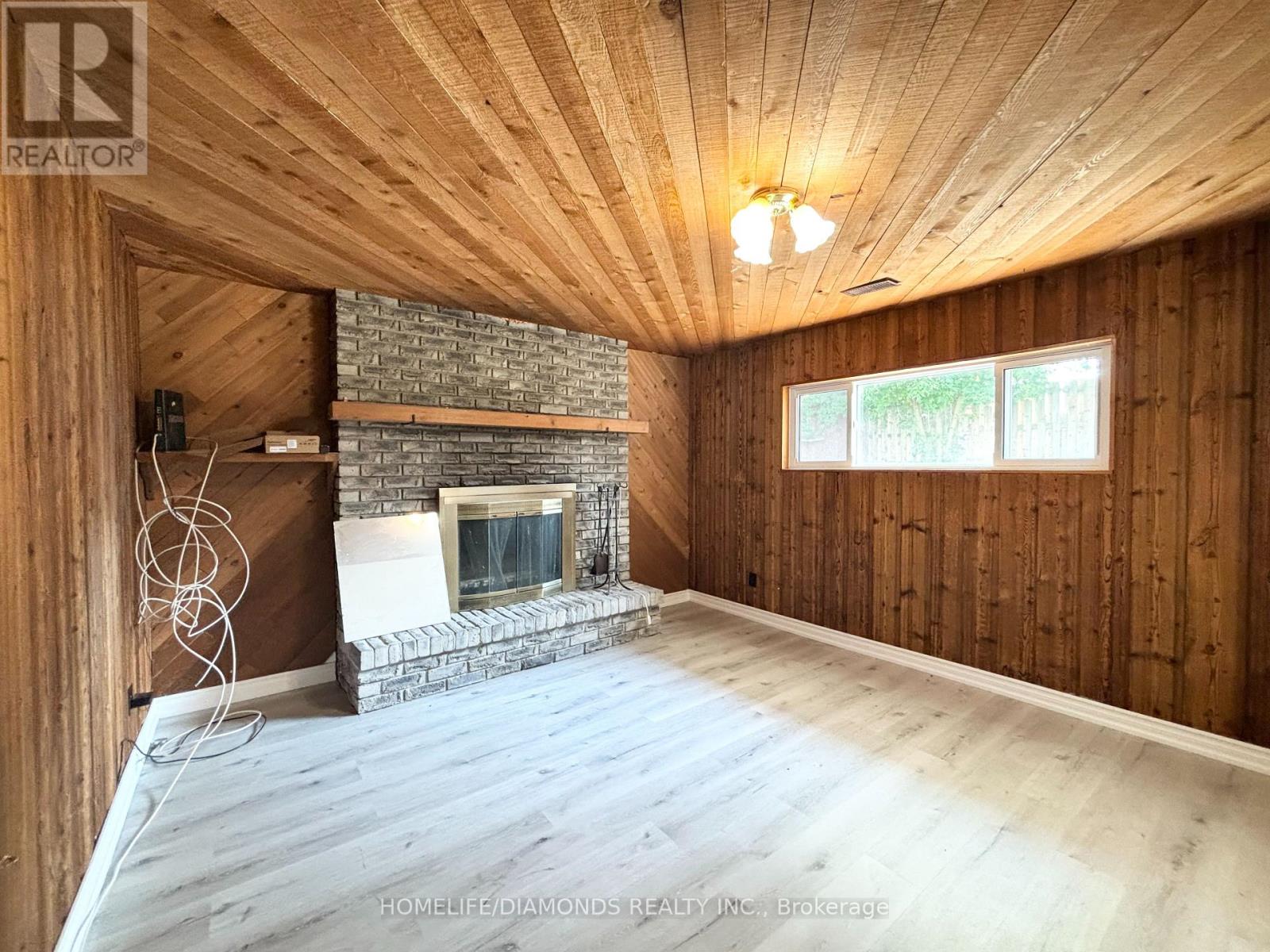7 Bedroom
3 Bathroom
Central Air Conditioning
Forced Air
$649,000
Welcome to 23 Glenayr Place, a beautifully maintained back-split property that offers both an exceptional family home and a lucrative investment opportunity. This versatile property is a rare find, boasting positive cash flow potential and ample space for a growing family. Upon entering, you'll be greeted by a spacious main floor featuring a modern kitchen, a cozy dining area, and an inviting living room, perfect for family gatherings and entertaining guests. The upper level offers three generously sized bedrooms and a well-appointed 4-piece bathroom, providing comfort and privacy for the whole family. The lower level adds even more value with two additional bedrooms and another 4-piece bathroom, ideal for extended family or guests. The fully finished basement includes two more bedrooms, a 3-piece bathroom, and a convenient laundry area, offering flexibility for various living arrangements or rental income. One of the standout features of this property is the expansive backyard, providing ample space for outdoor activities, gardening, or simply relaxing in your private oasis.23 Glenayr Place is not just a home; it's a smart investment that won't stay on the market for long. Don't miss your chance to own this exceptional property. Book your showings now and seize this incredible opportunity! **** EXTRAS **** Dishwasher, Dryer, Stove, Washer, Built- In- Microwave (id:27910)
Property Details
|
MLS® Number
|
X8442720 |
|
Property Type
|
Single Family |
|
Parking Space Total
|
5 |
Building
|
Bathroom Total
|
3 |
|
Bedrooms Above Ground
|
5 |
|
Bedrooms Below Ground
|
2 |
|
Bedrooms Total
|
7 |
|
Basement Development
|
Finished |
|
Basement Type
|
Full (finished) |
|
Construction Style Attachment
|
Detached |
|
Construction Style Split Level
|
Backsplit |
|
Cooling Type
|
Central Air Conditioning |
|
Exterior Finish
|
Aluminum Siding |
|
Foundation Type
|
Poured Concrete |
|
Heating Fuel
|
Natural Gas |
|
Heating Type
|
Forced Air |
|
Type
|
House |
|
Utility Water
|
Municipal Water |
Parking
Land
|
Acreage
|
No |
|
Sewer
|
Sanitary Sewer |
|
Size Irregular
|
60 X 120 Ft |
|
Size Total Text
|
60 X 120 Ft |
Rooms
| Level |
Type |
Length |
Width |
Dimensions |
|
Second Level |
Primary Bedroom |
3.6 m |
3.4 m |
3.6 m x 3.4 m |
|
Second Level |
Bedroom 2 |
2.9 m |
2.4 m |
2.9 m x 2.4 m |
|
Second Level |
Bedroom 3 |
3.8 m |
2.7 m |
3.8 m x 2.7 m |
|
Basement |
Bedroom |
3.4 m |
4 m |
3.4 m x 4 m |
|
Basement |
Bedroom 2 |
3.4 m |
4 m |
3.4 m x 4 m |
|
Lower Level |
Bedroom |
5.4 m |
4 m |
5.4 m x 4 m |
|
Lower Level |
Bedroom 2 |
4.6 m |
2.94 m |
4.6 m x 2.94 m |
|
Main Level |
Living Room |
5.1 m |
3.6 m |
5.1 m x 3.6 m |
|
Main Level |
Dining Room |
2.7 m |
2.6 m |
2.7 m x 2.6 m |
|
Main Level |
Kitchen |
4.4 m |
2.7 m |
4.4 m x 2.7 m |



















