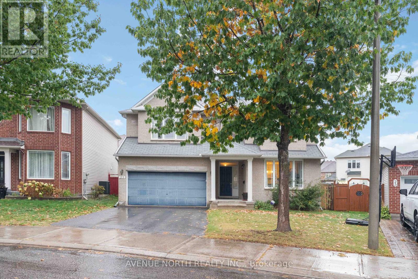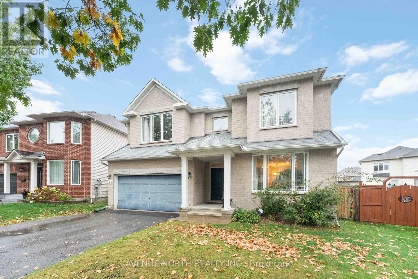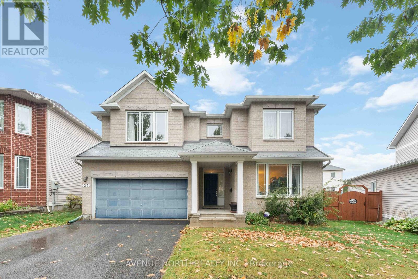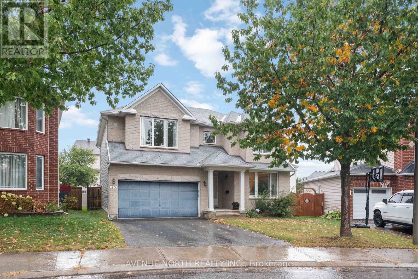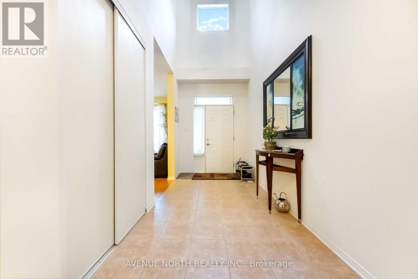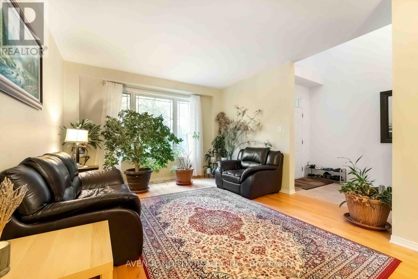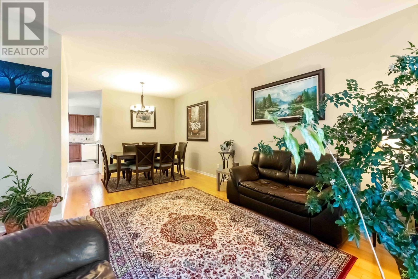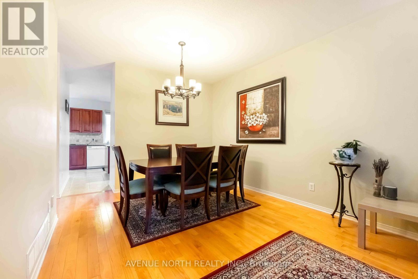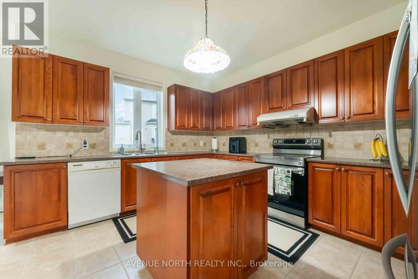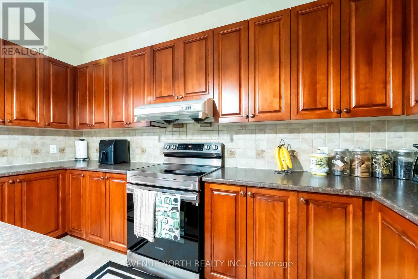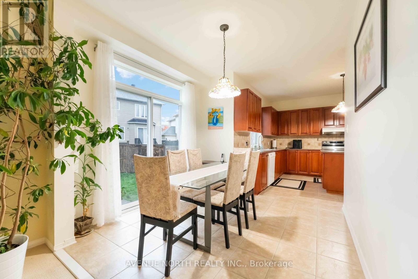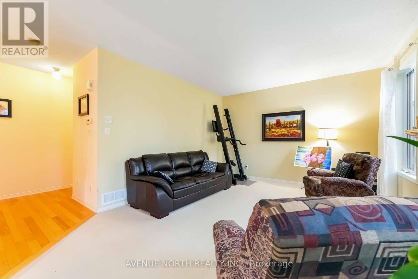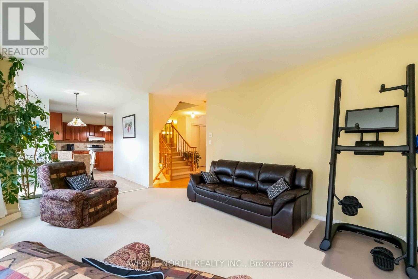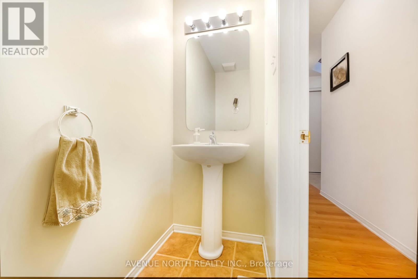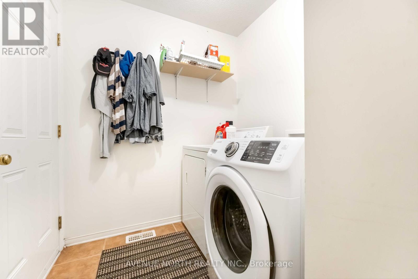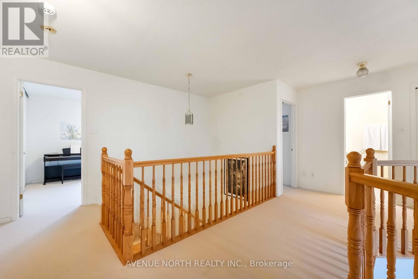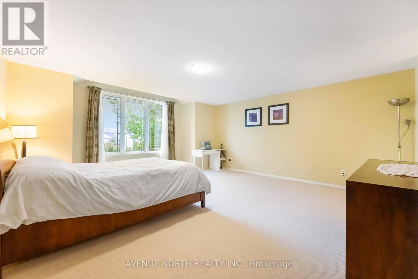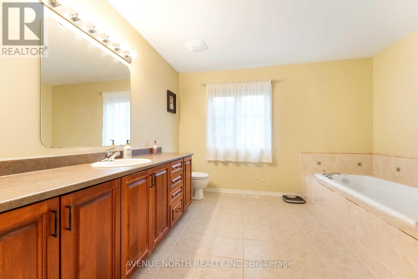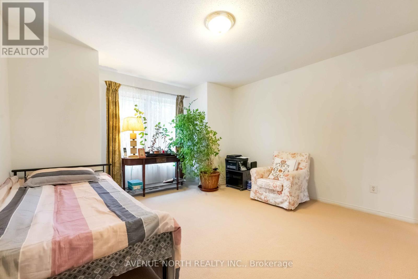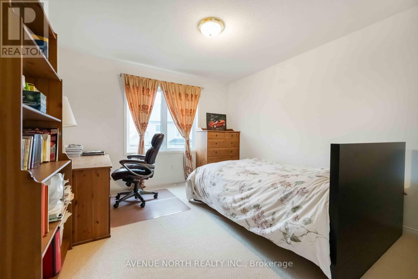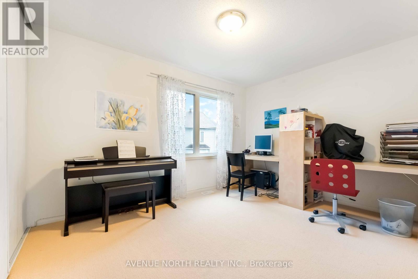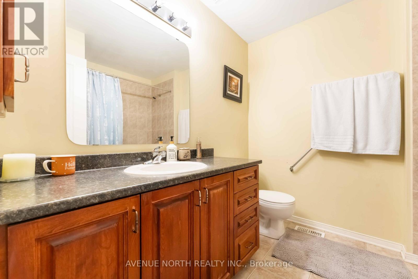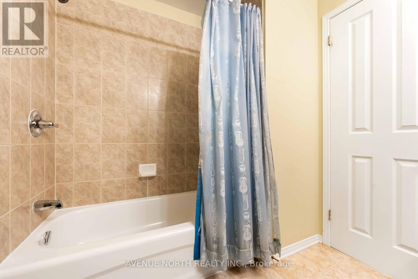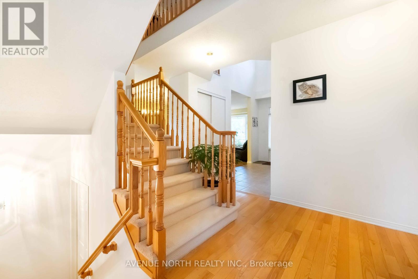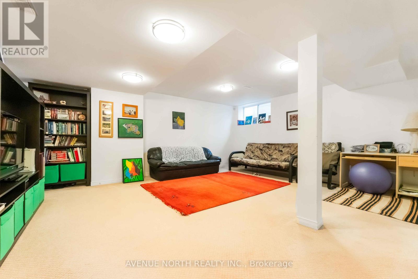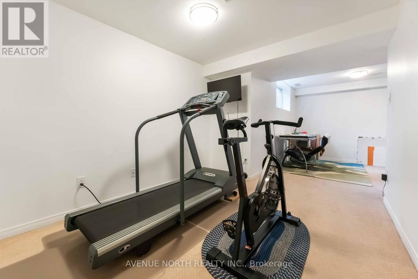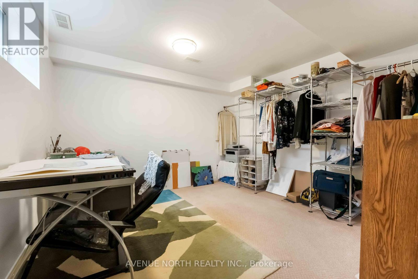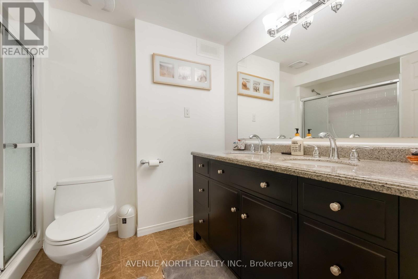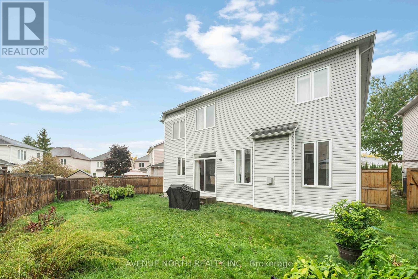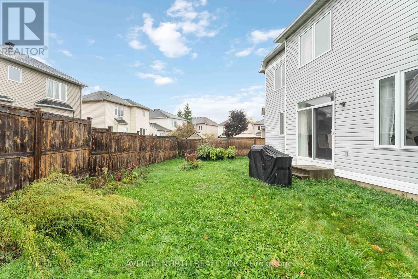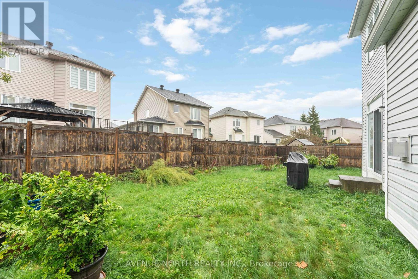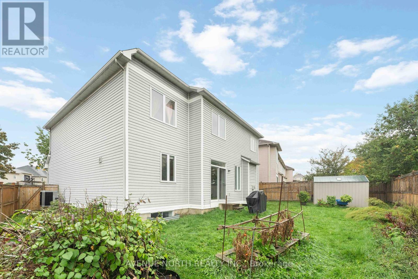5 Bedroom
4 Bathroom
2,500 - 3,000 ft2
Fireplace
Central Air Conditioning
Forced Air
$949,000
Welcome to this beautifully designed 5-bedroom, 5-bathroom freehold home that effortlessly combines comfort, style, and functionality. Ideal for growing families or those who love to entertain, this property features a spacious, open-concept layout with an abundance of natural light throughout.The main floor boasts a modern kitchen with premium appliances, and ample storage, seamlessly flowing into the living and dining areas perfect for both everyday living and hosting guests. Upstairs, you'll find four well-appointed bedrooms, including a luxurious primary suite with a walk-in closet and private ensuite.Each bathroom is tastefully finished with high-quality fixtures and contemporary design. A finished basement or additional living space (optional) offers even more room for a home office, recreation, or guest accommodations.Enjoy the privacy and independence of freehold ownership, with no monthly maintenance fees. Located in a desirable neighborhood close to schools, parks, shopping, and transit, this home offers the ideal blend of convenience and community.Dont miss this opportunity to own a turn-key property that checks all the boxes space, style, and value. (id:28469)
Property Details
|
MLS® Number
|
X12458416 |
|
Property Type
|
Single Family |
|
Neigbourhood
|
Barrhaven East |
|
Community Name
|
7709 - Barrhaven - Strandherd |
|
Parking Space Total
|
4 |
Building
|
Bathroom Total
|
4 |
|
Bedrooms Above Ground
|
4 |
|
Bedrooms Below Ground
|
1 |
|
Bedrooms Total
|
5 |
|
Appliances
|
Dishwasher, Dryer, Stove, Washer, Refrigerator |
|
Basement Type
|
Full |
|
Construction Style Attachment
|
Detached |
|
Cooling Type
|
Central Air Conditioning |
|
Exterior Finish
|
Vinyl Siding, Brick |
|
Fireplace Present
|
Yes |
|
Foundation Type
|
Poured Concrete |
|
Half Bath Total
|
1 |
|
Heating Fuel
|
Natural Gas |
|
Heating Type
|
Forced Air |
|
Stories Total
|
2 |
|
Size Interior
|
2,500 - 3,000 Ft2 |
|
Type
|
House |
|
Utility Water
|
Municipal Water |
Parking
Land
|
Acreage
|
No |
|
Sewer
|
Sanitary Sewer |
|
Size Depth
|
87 Ft ,7 In |
|
Size Frontage
|
27 Ft ,2 In |
|
Size Irregular
|
27.2 X 87.6 Ft |
|
Size Total Text
|
27.2 X 87.6 Ft |
Rooms
| Level |
Type |
Length |
Width |
Dimensions |
|
Second Level |
Primary Bedroom |
5.38 m |
5.76 m |
5.38 m x 5.76 m |
|
Second Level |
Bedroom |
3.93 m |
4.06 m |
3.93 m x 4.06 m |
|
Second Level |
Bedroom |
3.42 m |
3.53 m |
3.42 m x 3.53 m |
|
Second Level |
Bedroom |
3.96 m |
2.97 m |
3.96 m x 2.97 m |
|
Main Level |
Dining Room |
3.32 m |
3.04 m |
3.32 m x 3.04 m |
|
Main Level |
Family Room |
5.18 m |
3.98 m |
5.18 m x 3.98 m |
|
Main Level |
Kitchen |
3.47 m |
3.98 m |
3.47 m x 3.98 m |
|
Main Level |
Living Room |
3.93 m |
4.19 m |
3.93 m x 4.19 m |
|
Main Level |
Dining Room |
2.92 m |
2.94 m |
2.92 m x 2.94 m |

