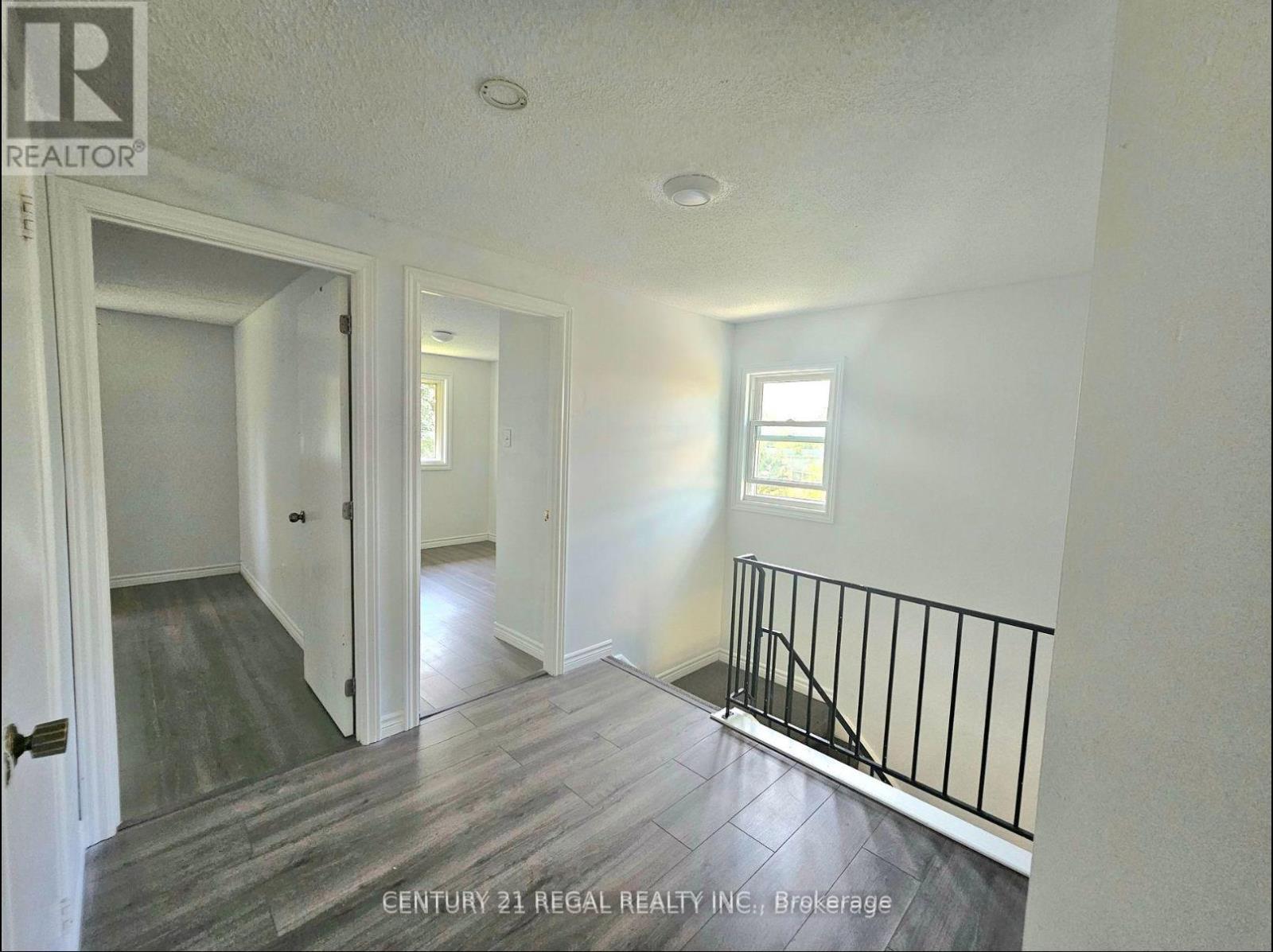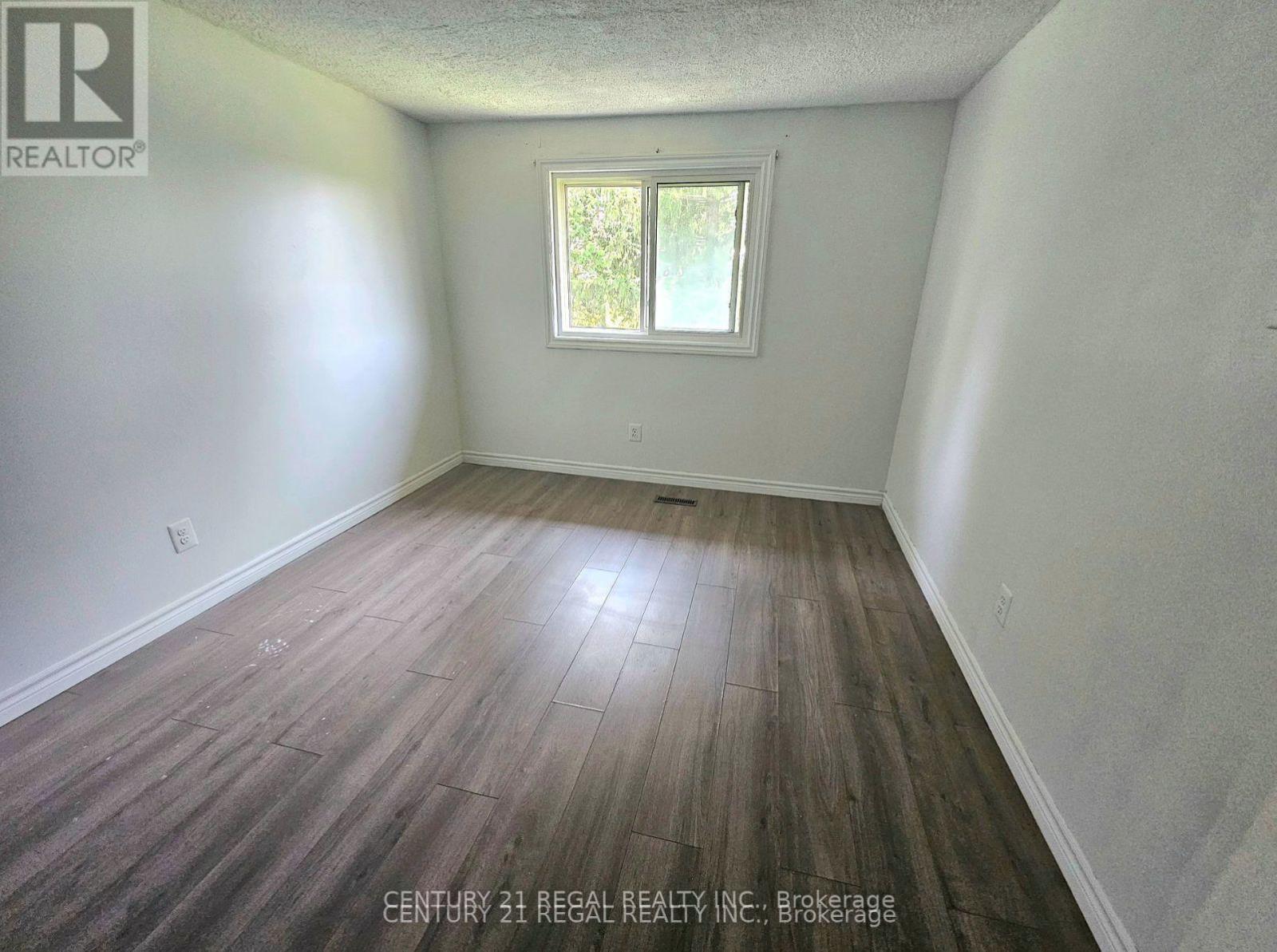6 Bedroom
3 Bathroom
Central Air Conditioning
Forced Air
$625,000
Spectacular Opportunity Awaits! West Mountain Semi-Detached Home On Private Over-Sized Pie-Lot . Spacious 3+3 Bedrooms, 3 Bathrooms, Updated Modern Flooring Throughout. Beautiful updated Kitchen With Quartz, Light Valance, Back-Splash And Pantry, Updated Windows And Doors. Finished Basement With Separate Entry. Huge Master Bedroom With Space For Future Ensuite! Close To All Amenities Such As Schools, Shopping Malls, Places of Worship, Rec Centers And Parks. Mins To All Major Highways . ** This is a linked property.** (id:27910)
Property Details
|
MLS® Number
|
X9283138 |
|
Property Type
|
Single Family |
|
Community Name
|
Fessenden |
|
Features
|
Irregular Lot Size, Carpet Free |
|
ParkingSpaceTotal
|
3 |
Building
|
BathroomTotal
|
3 |
|
BedroomsAboveGround
|
3 |
|
BedroomsBelowGround
|
3 |
|
BedroomsTotal
|
6 |
|
Appliances
|
Dishwasher, Dryer, Refrigerator, Stove, Washer, Window Coverings |
|
BasementFeatures
|
Separate Entrance |
|
BasementType
|
N/a |
|
ConstructionStyleAttachment
|
Detached |
|
CoolingType
|
Central Air Conditioning |
|
ExteriorFinish
|
Brick |
|
FlooringType
|
Hardwood |
|
FoundationType
|
Brick |
|
HalfBathTotal
|
1 |
|
HeatingFuel
|
Natural Gas |
|
HeatingType
|
Forced Air |
|
StoriesTotal
|
2 |
|
Type
|
House |
|
UtilityWater
|
Municipal Water |
Land
|
Acreage
|
No |
|
Sewer
|
Sanitary Sewer |
|
SizeDepth
|
110 Ft |
|
SizeFrontage
|
25 Ft |
|
SizeIrregular
|
25 X 110.03 Ft |
|
SizeTotalText
|
25 X 110.03 Ft |
Rooms
| Level |
Type |
Length |
Width |
Dimensions |
|
Second Level |
Primary Bedroom |
5.66 m |
3.51 m |
5.66 m x 3.51 m |
|
Second Level |
Bedroom 2 |
3.3 m |
2.49 m |
3.3 m x 2.49 m |
|
Second Level |
Bedroom 3 |
3.3 m |
3.1 m |
3.3 m x 3.1 m |
|
Basement |
Bedroom |
4.27 m |
3.35 m |
4.27 m x 3.35 m |
|
Basement |
Bedroom |
4.88 m |
3.35 m |
4.88 m x 3.35 m |
|
Basement |
Bedroom |
3.93 m |
3.35 m |
3.93 m x 3.35 m |
|
Main Level |
Family Room |
6.1 m |
3.23 m |
6.1 m x 3.23 m |
|
Main Level |
Dining Room |
3.51 m |
2.84 m |
3.51 m x 2.84 m |
|
Main Level |
Kitchen |
3.51 m |
2.57 m |
3.51 m x 2.57 m |





















