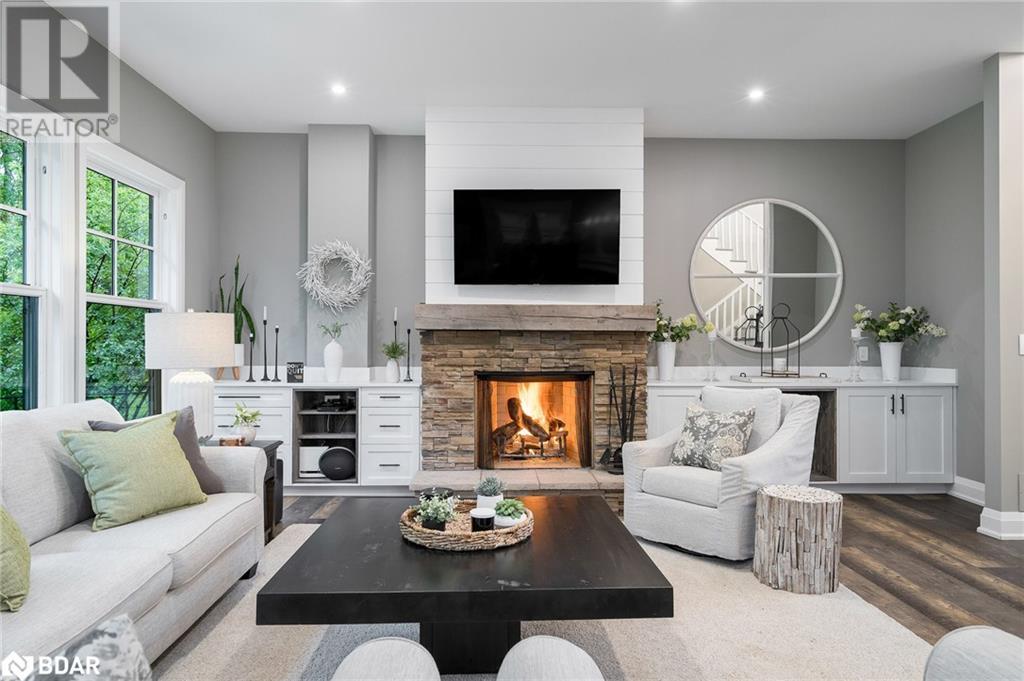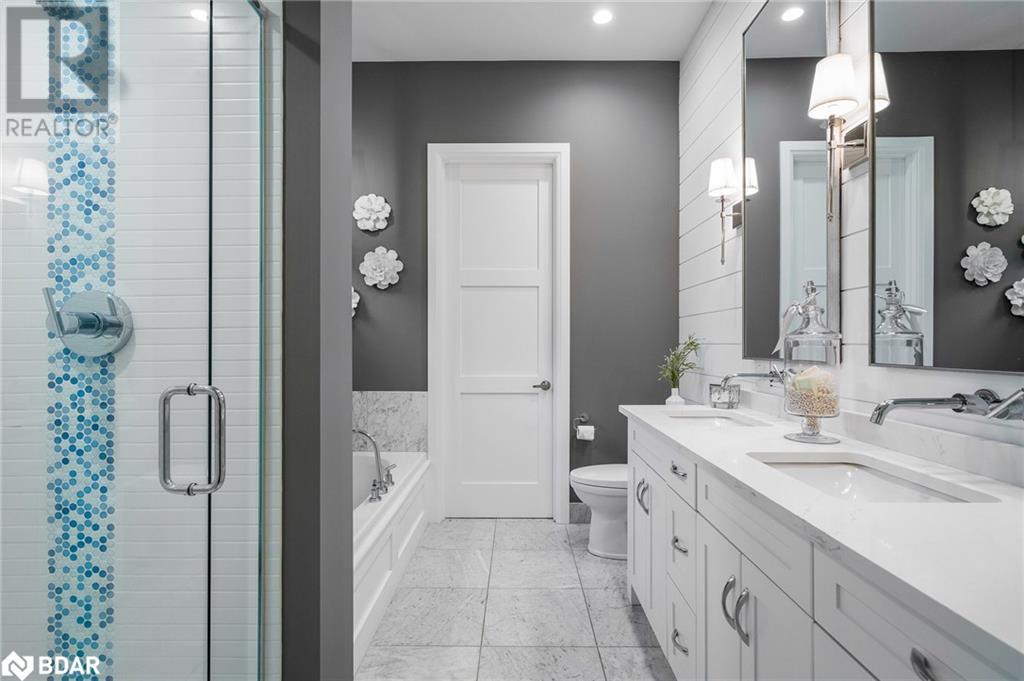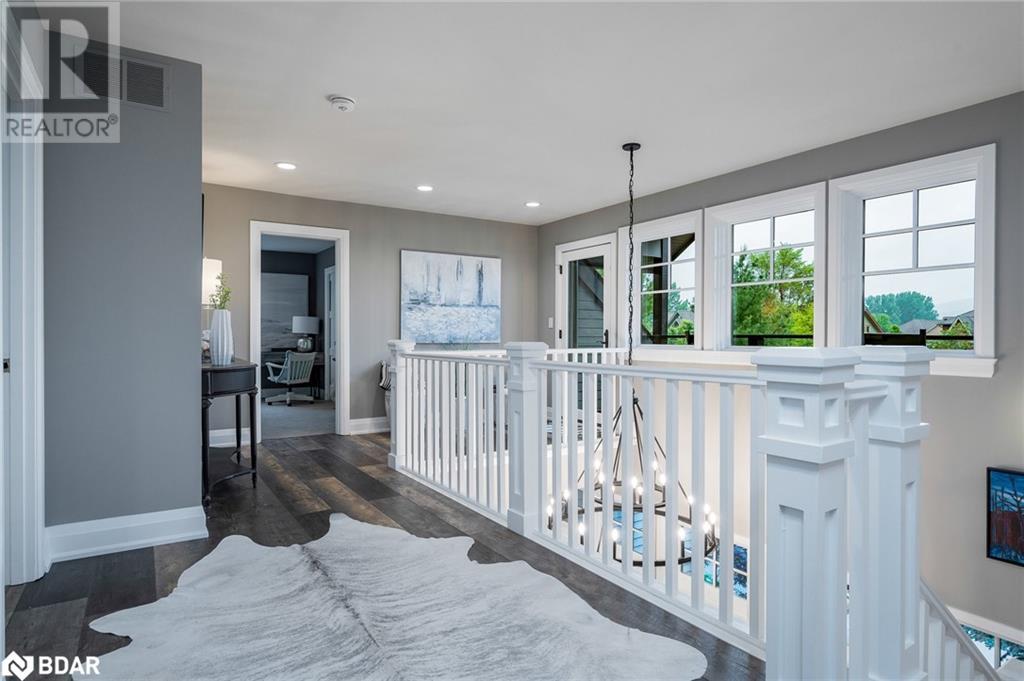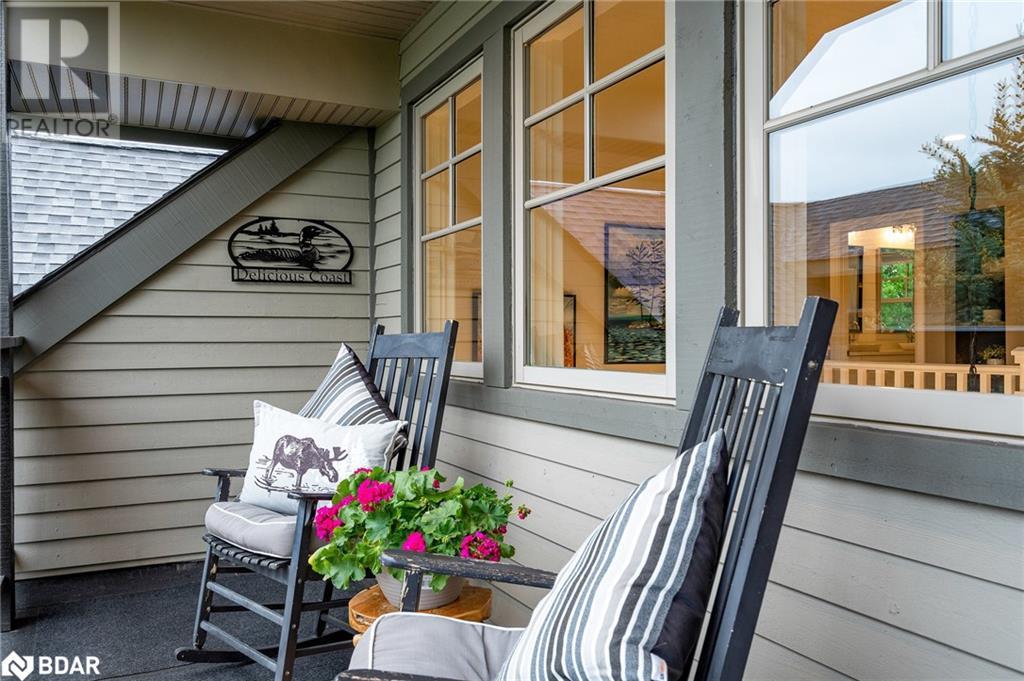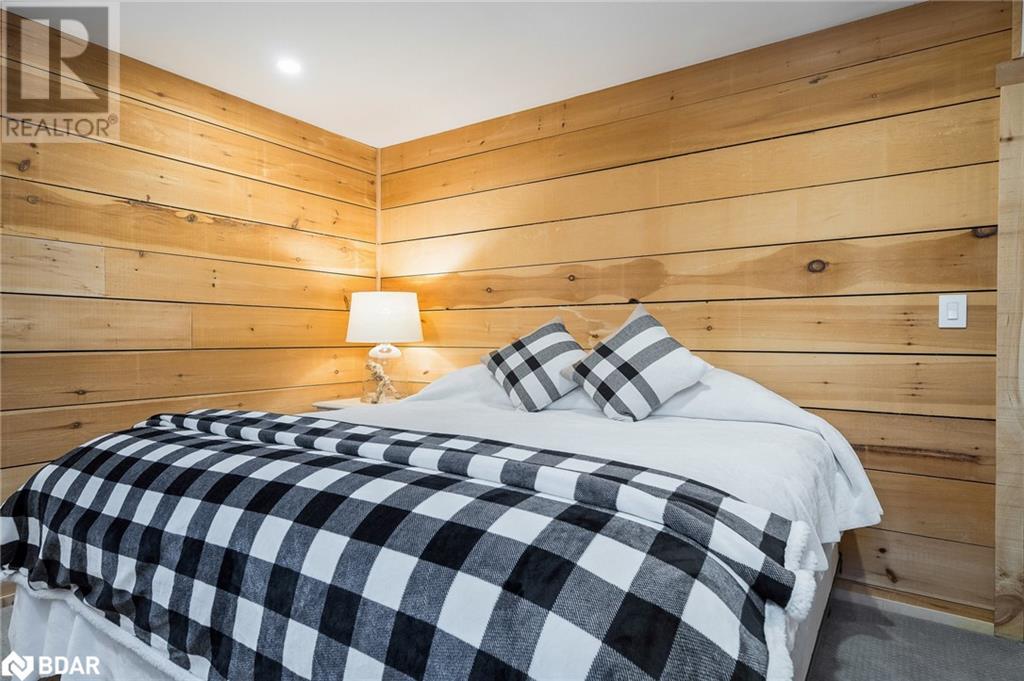6 Bedroom
6 Bathroom
4621 sqft
2 Level
Fireplace
Central Air Conditioning
Lawn Sprinkler
$2,595,000
Welcome to Prestigious Mair Mills Estates, conveniently located between Blue Mountain Village (5 Min) and Downtown Collingwood (5 Min), a short walk or ride to the Georgian Trail, and close to sparkling Georgian Bay. A 6 bedroom 6 bathroom custom Mariposa Chalet with over 4600 sq ft of open concept living space and the finest of everything on an oversized lot. 4 bathrooms with heated floors, 3 ensuites. Plenty of king size bedrooms, 10ft ceilings, 20ft foyer, 8ft multi point French doors, principal wing on main level with walk out to private covered deck and Jacuzzi waterfall hot tub. 4 guest rooms 2 bathrooms and laundry rough in on the 2nd level. 4 walkouts to the quiet eastern rear yard and fire pit, 4 walkouts to the beautiful western front. Multiple covered decks front and rear for ski, bike, firewood, bbq, dining, entertaining and relaxing. Enjoy birds and sunrises over Blue Mountain Golf & Country Club's 5th fairway, enjoy Sunsets over the Mountains from your protected covered upper level deck. Totally updated in 2022 with $400k invested in new kitchen, laundry/pantry rooms, cabinet and under cabinet lighting, counter tops, appliances, bathrooms, flooring, shiplap, fireplaces, closets, electrical, plumbing, exterior and interior lighting and paint, roof, insulation, decks, landscaping, flagstone. New furnace and hot water tank. 81ft x 182ft premium lot allows 10 cars in L-shaped driveway and 2 more in private oversize garage that leads to a slate mudroom with access to the rear yard, and heated slate laundry/pantry room. Beautiful Kitchen with Entertaining Island, large dining area, majestic wood fireplace, and picturesque custom trimmed windows and doors overlooking a professionally landscaped and sprinklered estate. Charming Ski Retreat basement with large recreation room, 220V three sided fireplace, games room, and king sized suite, Can easily accommodate two families with lots of storage space in the oversize garage and oversize utility room. (id:27910)
Open House
This property has open houses!
Starts at:
2:00 pm
Ends at:
4:00 pm
Property Details
|
MLS® Number
|
40598487 |
|
Property Type
|
Single Family |
|
Amenities Near By
|
Beach, Golf Nearby, Park, Playground, Schools, Shopping, Ski Area |
|
Community Features
|
Quiet Area |
|
Equipment Type
|
Water Heater |
|
Features
|
Paved Driveway, Automatic Garage Door Opener |
|
Parking Space Total
|
10 |
|
Rental Equipment Type
|
Water Heater |
|
View Type
|
Mountain View |
Building
|
Bathroom Total
|
6 |
|
Bedrooms Above Ground
|
5 |
|
Bedrooms Below Ground
|
1 |
|
Bedrooms Total
|
6 |
|
Appliances
|
Dishwasher, Dryer, Oven - Built-in, Refrigerator, Stove, Window Coverings, Garage Door Opener, Hot Tub |
|
Architectural Style
|
2 Level |
|
Basement Development
|
Finished |
|
Basement Type
|
Full (finished) |
|
Constructed Date
|
2006 |
|
Construction Material
|
Wood Frame |
|
Construction Style Attachment
|
Detached |
|
Cooling Type
|
Central Air Conditioning |
|
Exterior Finish
|
Stone, Wood |
|
Fireplace Fuel
|
Electric,wood |
|
Fireplace Present
|
Yes |
|
Fireplace Total
|
2 |
|
Fireplace Type
|
Other - See Remarks,other - See Remarks |
|
Fixture
|
Ceiling Fans |
|
Foundation Type
|
Poured Concrete |
|
Half Bath Total
|
2 |
|
Heating Fuel
|
Natural Gas |
|
Stories Total
|
2 |
|
Size Interior
|
4621 Sqft |
|
Type
|
House |
|
Utility Water
|
Municipal Water |
Parking
Land
|
Access Type
|
Road Access |
|
Acreage
|
No |
|
Fence Type
|
Fence |
|
Land Amenities
|
Beach, Golf Nearby, Park, Playground, Schools, Shopping, Ski Area |
|
Landscape Features
|
Lawn Sprinkler |
|
Sewer
|
Municipal Sewage System |
|
Size Depth
|
182 Ft |
|
Size Frontage
|
80 Ft |
|
Size Irregular
|
0.33 |
|
Size Total
|
0.33 Ac|under 1/2 Acre |
|
Size Total Text
|
0.33 Ac|under 1/2 Acre |
|
Zoning Description
|
R2-8 |
Rooms
| Level |
Type |
Length |
Width |
Dimensions |
|
Second Level |
4pc Bathroom |
|
|
7'5'' x 8'8'' |
|
Second Level |
3pc Bathroom |
|
|
7'7'' x 7'10'' |
|
Second Level |
Bedroom |
|
|
13'2'' x 14'4'' |
|
Second Level |
Bedroom |
|
|
13'0'' x 13'3'' |
|
Second Level |
Bedroom |
|
|
15'6'' x 10'9'' |
|
Second Level |
Bedroom |
|
|
14'8'' x 11'3'' |
|
Basement |
3pc Bathroom |
|
|
9'11'' x 8'0'' |
|
Basement |
Bedroom |
|
|
14'0'' x 12'11'' |
|
Main Level |
Laundry Room |
|
|
10'5'' x 12'6'' |
|
Main Level |
2pc Bathroom |
|
|
4'10'' x 8'1'' |
|
Main Level |
2pc Bathroom |
|
|
5'2'' x 4'11'' |
|
Main Level |
5pc Bathroom |
|
|
10'1'' x 9'0'' |
|
Main Level |
Bedroom |
|
|
17'0'' x 13'0'' |
|
Main Level |
Kitchen |
|
|
11'6'' x 14'10'' |
|
Main Level |
Dining Room |
|
|
10'2'' x 14'10'' |
|
Main Level |
Living Room |
|
|
19'11'' x 20'7'' |






