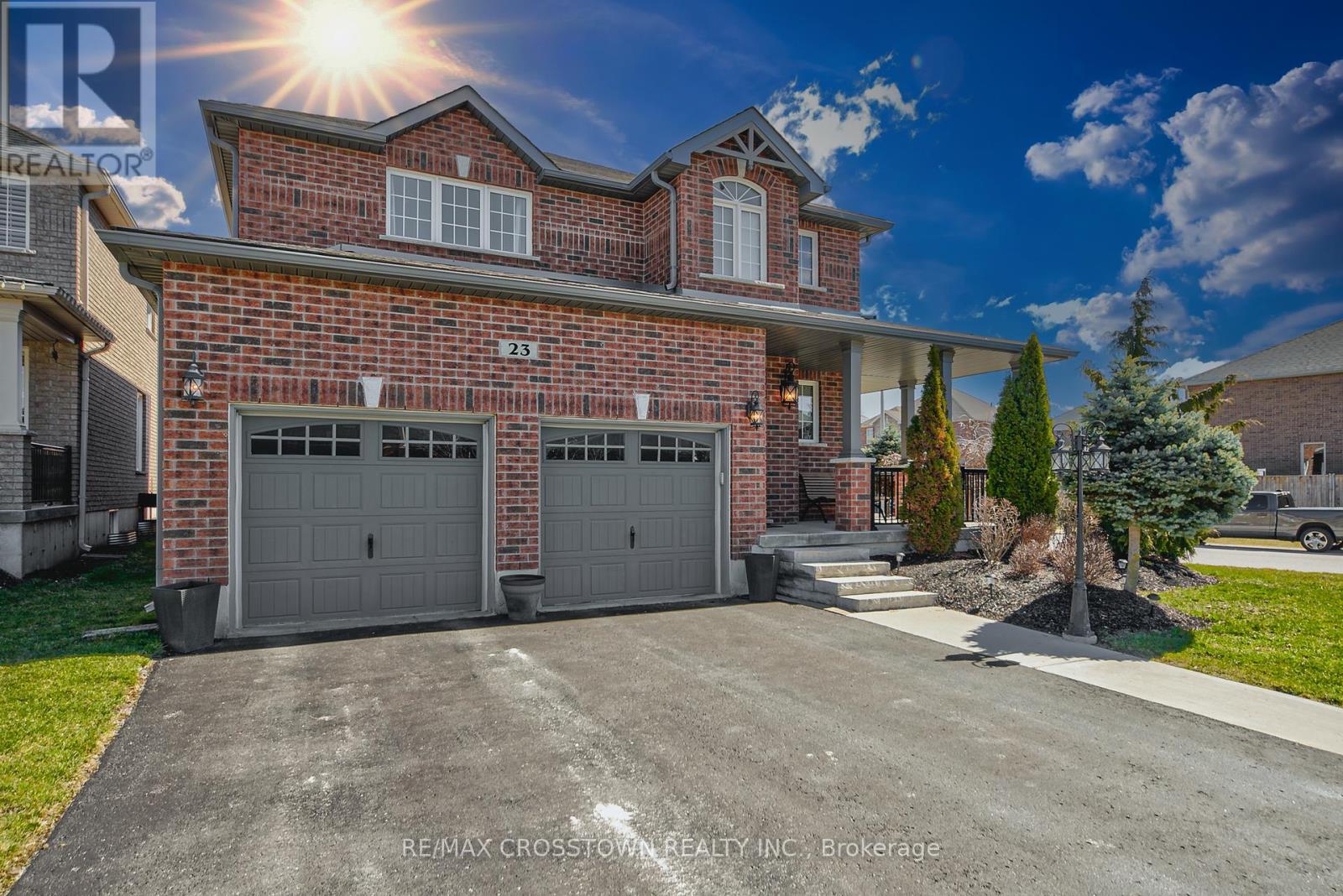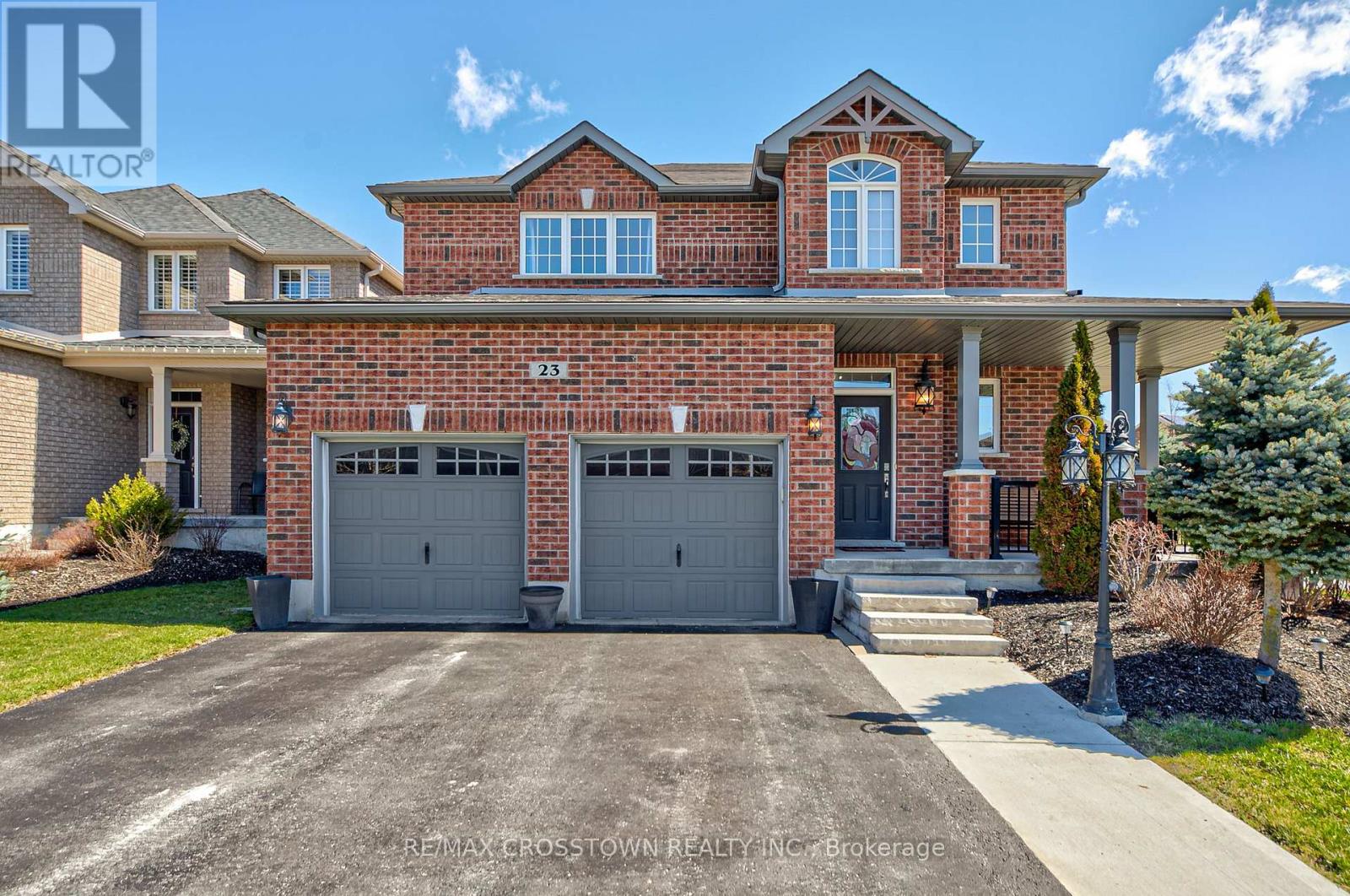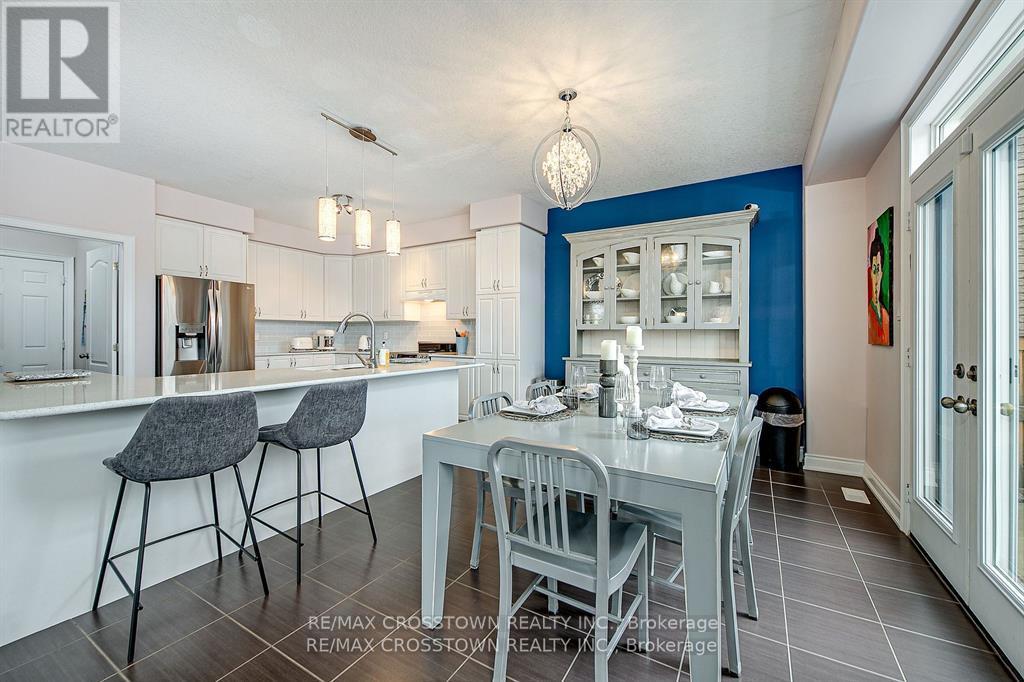6 Bedroom
4 Bathroom
Fireplace
Inground Pool
Central Air Conditioning
Forced Air
$1,178,000
Step into this beautifully appointed home where elegance meets practicality. The kitchen, equipped with Cambria Counter Tops and modern appliances, is a haven for cooking enthusiasts. The primary bedroom offers relaxation with its spa-like ensuite, while three additional bedrooms provide comfort on the upper floor.This home is packed with amenities including stainless steel appliances, a Whirlpool Platinum washer/dryer, central vac, Reverse Osmosis, and a fusion 2 Carbon Water filter system. You will also find hardwood floors and ceramics throughout the home. The finished basement adds extra space for leisure and hosting guests, teenagers or in-laws with two additional bedrooms.Outside, the landscaped yard with a fenced-in area offers privacy for enjoying the serene inground pool or the patio with slate rock accents. Such a beautiful back yard retreat.Located in a sought-after neighborhood with easy access to amenities, this property offers modern living at its best. Don't miss out schedule a showing today to see for yourself! (id:27910)
Property Details
|
MLS® Number
|
S8358536 |
|
Property Type
|
Single Family |
|
Community Name
|
Ardagh |
|
Amenities Near By
|
Park, Schools |
|
Community Features
|
Community Centre |
|
Parking Space Total
|
6 |
|
Pool Type
|
Inground Pool |
Building
|
Bathroom Total
|
4 |
|
Bedrooms Above Ground
|
4 |
|
Bedrooms Below Ground
|
2 |
|
Bedrooms Total
|
6 |
|
Appliances
|
Central Vacuum, Dishwasher, Dryer, Refrigerator, Stove, Washer |
|
Basement Development
|
Finished |
|
Basement Type
|
Full (finished) |
|
Construction Style Attachment
|
Detached |
|
Cooling Type
|
Central Air Conditioning |
|
Exterior Finish
|
Brick |
|
Fireplace Present
|
Yes |
|
Foundation Type
|
Poured Concrete |
|
Heating Fuel
|
Natural Gas |
|
Heating Type
|
Forced Air |
|
Stories Total
|
2 |
|
Type
|
House |
|
Utility Water
|
Municipal Water |
Parking
Land
|
Acreage
|
No |
|
Land Amenities
|
Park, Schools |
|
Sewer
|
Sanitary Sewer |
|
Size Irregular
|
56.05 X 112.05 Ft |
|
Size Total Text
|
56.05 X 112.05 Ft|under 1/2 Acre |
Rooms
| Level |
Type |
Length |
Width |
Dimensions |
|
Second Level |
Primary Bedroom |
4.88 m |
3.66 m |
4.88 m x 3.66 m |
|
Second Level |
Bedroom |
3.66 m |
3.02 m |
3.66 m x 3.02 m |
|
Second Level |
Bedroom |
3.23 m |
3.94 m |
3.23 m x 3.94 m |
|
Second Level |
Bedroom |
4.24 m |
1 m |
4.24 m x 1 m |
|
Basement |
Laundry Room |
1.78 m |
1.22 m |
1.78 m x 1.22 m |
|
Basement |
Bedroom |
3 m |
4.57 m |
3 m x 4.57 m |
|
Basement |
Bedroom |
3 m |
4.5 m |
3 m x 4.5 m |
|
Basement |
Recreational, Games Room |
7.11 m |
4.32 m |
7.11 m x 4.32 m |
|
Main Level |
Kitchen |
4.27 m |
5.77 m |
4.27 m x 5.77 m |
|
Main Level |
Living Room |
4.85 m |
5.77 m |
4.85 m x 5.77 m |
Utilities
|
Sewer
|
Installed |
|
Cable
|
Installed |








































