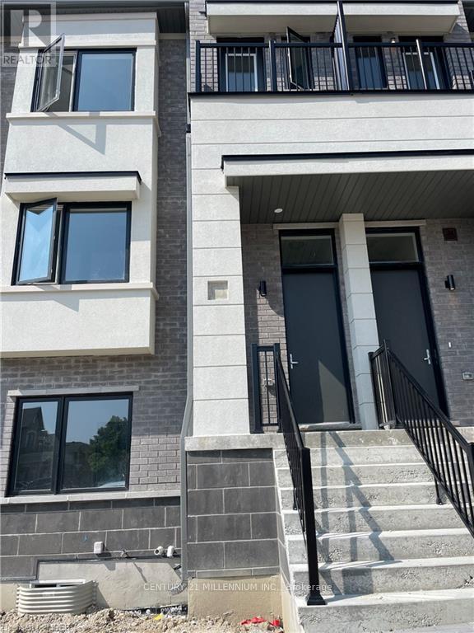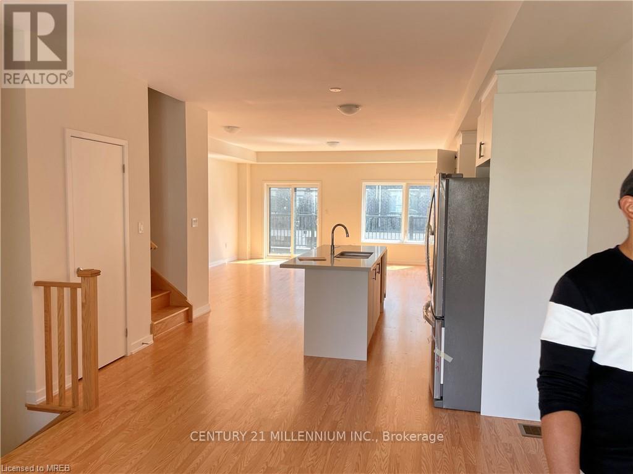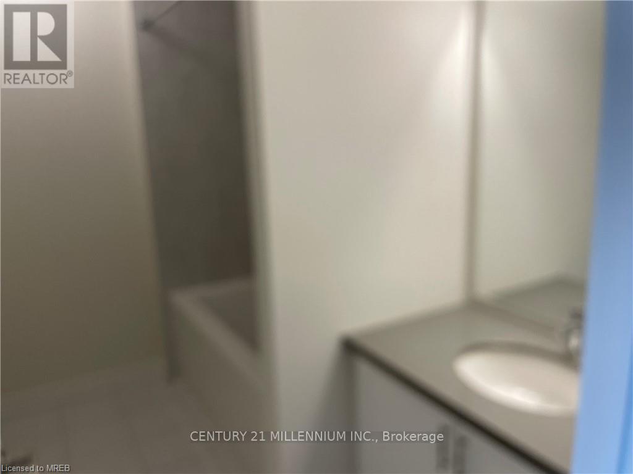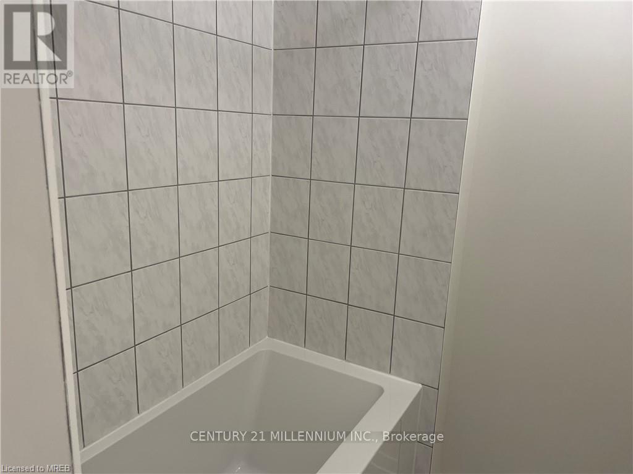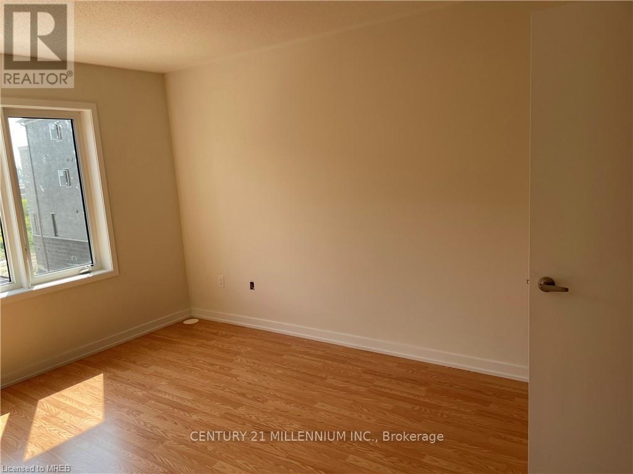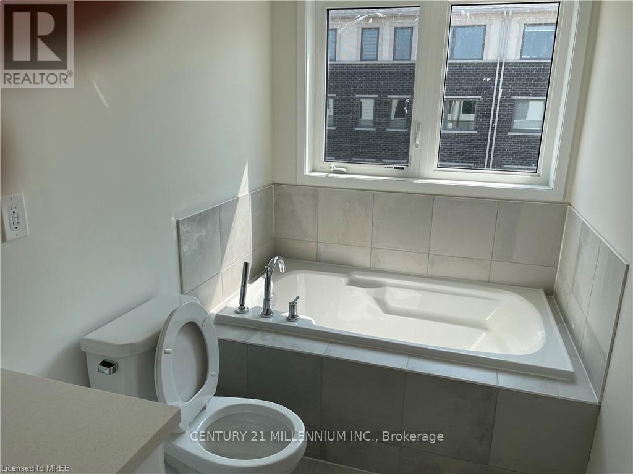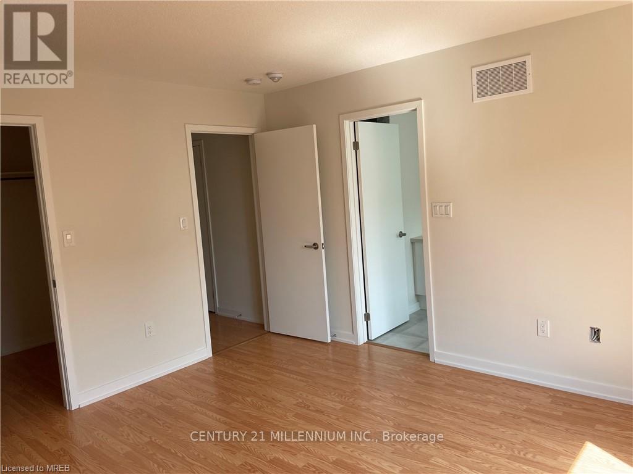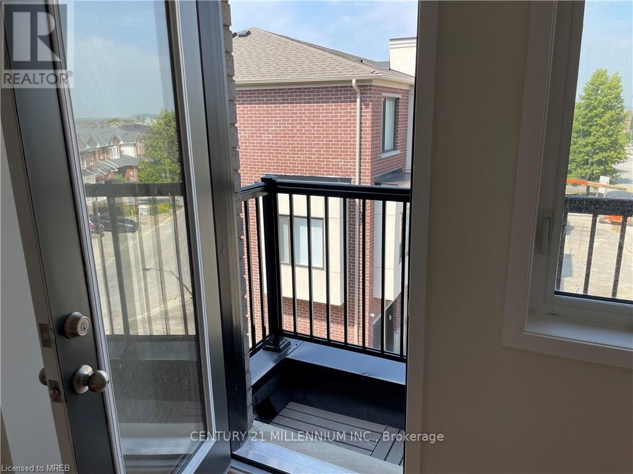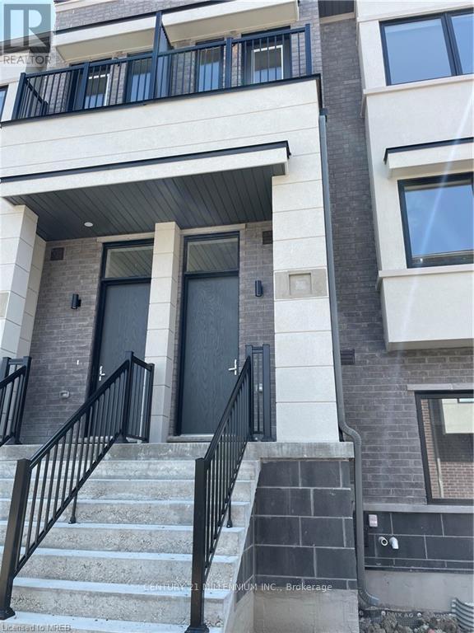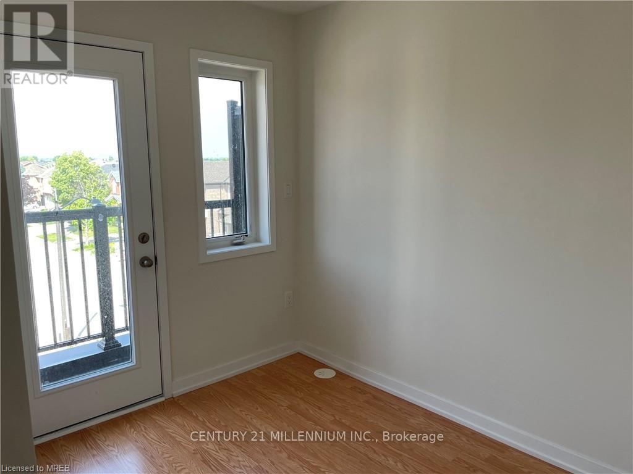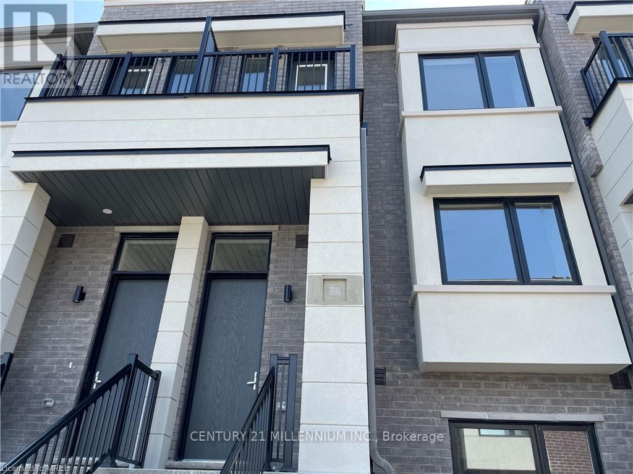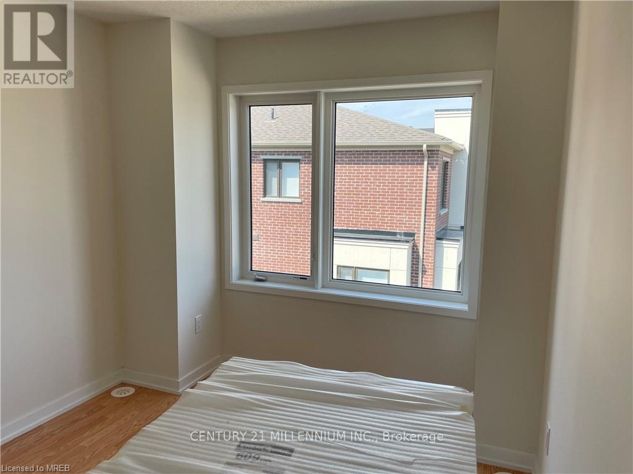4 Bedroom
4 Bathroom
Fireplace
Central Air Conditioning
Forced Air
$3,800 Monthly
Entire 3-story Luxurious Townhome for lease, with very bright and natural colour paint!! Most Desirable Neighbourhood! On Hwy 50 & Queensgate!! Beautiful & Bright, Double Garage 3 Bedroom + Den (Also Can Be 4th Bedroom), 2 Balconies, 4 Washrooms, Spacious OpenConcept Layout, 9Ft Ceilings, All high-efficiency Appliances, Quartz Countertop. Electrical Fireplace. A++ Tenant no smoking andany kind of Pets. Location Close To Transit, Highways, Parks, Plaza, Schools.Bring Offer W/ Form 801, Sch B, Rental Application, Equifax FullCredit Report & Score, Employment Letter With current 4 Paystubs, Two month B stmt Govt Photo Id's, References, **** EXTRAS **** All existing, ELFs, appliances, S/S Fridge, Stove, B/I Dishwasher, Washer & Dryer. Ensuite Laundry On the Upper Floor, No Carpet.Tenant to pay all utilities, hot water tank maintained and keys deposit. (id:27910)
Property Details
|
MLS® Number
|
W8242238 |
|
Property Type
|
Single Family |
|
Community Name
|
Bolton East |
|
Parking Space Total
|
4 |
Building
|
Bathroom Total
|
4 |
|
Bedrooms Above Ground
|
3 |
|
Bedrooms Below Ground
|
1 |
|
Bedrooms Total
|
4 |
|
Basement Type
|
Full |
|
Construction Style Attachment
|
Attached |
|
Cooling Type
|
Central Air Conditioning |
|
Exterior Finish
|
Brick |
|
Fireplace Present
|
Yes |
|
Heating Fuel
|
Natural Gas |
|
Heating Type
|
Forced Air |
|
Stories Total
|
3 |
|
Type
|
Row / Townhouse |
Parking
Land
Rooms
| Level |
Type |
Length |
Width |
Dimensions |
|
Second Level |
Great Room |
5.79 m |
4.57 m |
5.79 m x 4.57 m |
|
Second Level |
Kitchen |
2.74 m |
2.74 m |
2.74 m x 2.74 m |
|
Second Level |
Eating Area |
2.13 m |
2.74 m |
2.13 m x 2.74 m |
|
Second Level |
Primary Bedroom |
3.76 m |
3.96 m |
3.76 m x 3.96 m |
|
Second Level |
Bedroom 2 |
2.46 m |
3.17 m |
2.46 m x 3.17 m |
|
Third Level |
Bedroom 3 |
2.44 m |
3.05 m |
2.44 m x 3.05 m |
|
Lower Level |
Utility Room |
|
|
Measurements not available |
|
Main Level |
Bedroom 4 |
3.66 m |
3.05 m |
3.66 m x 3.05 m |
|
Upper Level |
Laundry Room |
2.44 m |
1.83 m |
2.44 m x 1.83 m |
Utilities
|
Sewer
|
Installed |
|
Natural Gas
|
Installed |
|
Electricity
|
Installed |
|
Cable
|
Available |

