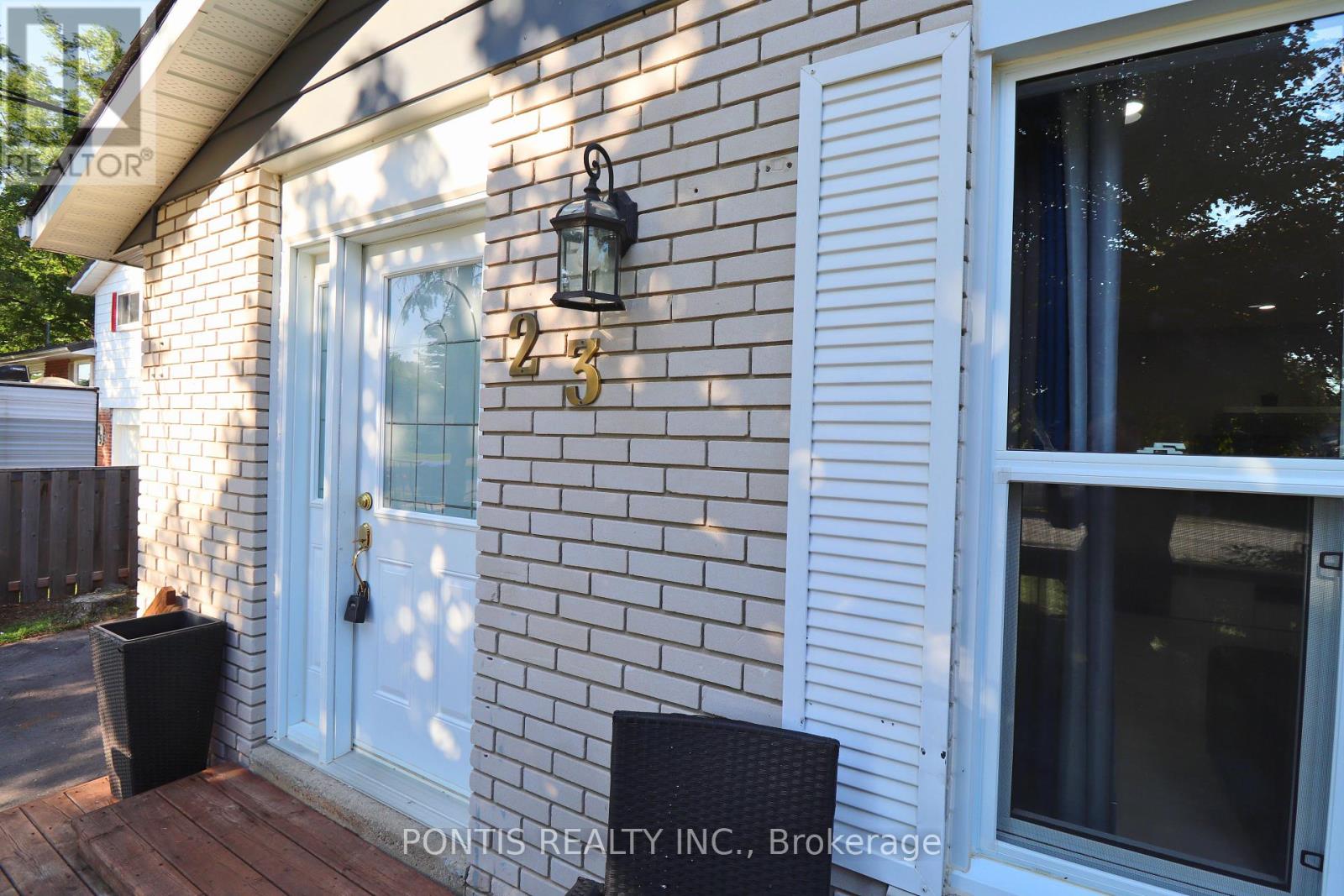3 Bedroom
2 Bathroom
Raised Bungalow
Central Air Conditioning
Forced Air
$650,700
Great opportunity for a first time Buyer or any Investor! Immaculate Property! Situated on a quiet street! Nestled in a fantastic community! This community area is surrounded with amazing natural landscapes! Updated porch & nice landscaping! Sep Side Entrance! 8ft. by 10 ft. shed & a big tree in rear yard! Lush green rear yard! This shed has an ample storage! Rec Rm Bsmt requires only flooring! New pantry in Kitchen! New flooring in LR! New 2pc WR attached to Master! Laundry in Bsmt! Big lot size! Affordable property tax! Close to all basic amenities; school, plaza, grocery, hwy 400, library, pharm., lcbo & restaurants etc. Don't miss a chance to buy this impeccable house. (id:27910)
Property Details
|
MLS® Number
|
N9044560 |
|
Property Type
|
Single Family |
|
Community Name
|
Angus |
|
AmenitiesNearBy
|
Park, Schools |
|
CommunityFeatures
|
Community Centre |
|
ParkingSpaceTotal
|
4 |
|
Structure
|
Shed |
Building
|
BathroomTotal
|
2 |
|
BedroomsAboveGround
|
3 |
|
BedroomsTotal
|
3 |
|
Appliances
|
Dishwasher, Dryer, Microwave, Refrigerator, Stove, Washer, Window Coverings |
|
ArchitecturalStyle
|
Raised Bungalow |
|
BasementDevelopment
|
Partially Finished |
|
BasementType
|
N/a (partially Finished) |
|
ConstructionStyleAttachment
|
Detached |
|
CoolingType
|
Central Air Conditioning |
|
ExteriorFinish
|
Brick |
|
FlooringType
|
Ceramic, Laminate |
|
FoundationType
|
Unknown |
|
HalfBathTotal
|
1 |
|
HeatingFuel
|
Natural Gas |
|
HeatingType
|
Forced Air |
|
StoriesTotal
|
1 |
|
Type
|
House |
|
UtilityWater
|
Municipal Water |
Land
|
Acreage
|
No |
|
LandAmenities
|
Park, Schools |
|
Sewer
|
Sanitary Sewer |
|
SizeDepth
|
115 Ft |
|
SizeFrontage
|
65 Ft ,3 In |
|
SizeIrregular
|
65.3 X 115 Ft |
|
SizeTotalText
|
65.3 X 115 Ft |
Rooms
| Level |
Type |
Length |
Width |
Dimensions |
|
Main Level |
Kitchen |
3.12 m |
4.52 m |
3.12 m x 4.52 m |
|
Main Level |
Living Room |
5.94 m |
3.73 m |
5.94 m x 3.73 m |
|
Main Level |
Bathroom |
|
|
Measurements not available |
|
Main Level |
Primary Bedroom |
3.05 m |
4.09 m |
3.05 m x 4.09 m |
|
Main Level |
Bedroom 2 |
2.69 m |
2.57 m |
2.69 m x 2.57 m |
|
Main Level |
Bedroom 3 |
3.05 m |
3 m |
3.05 m x 3 m |










































