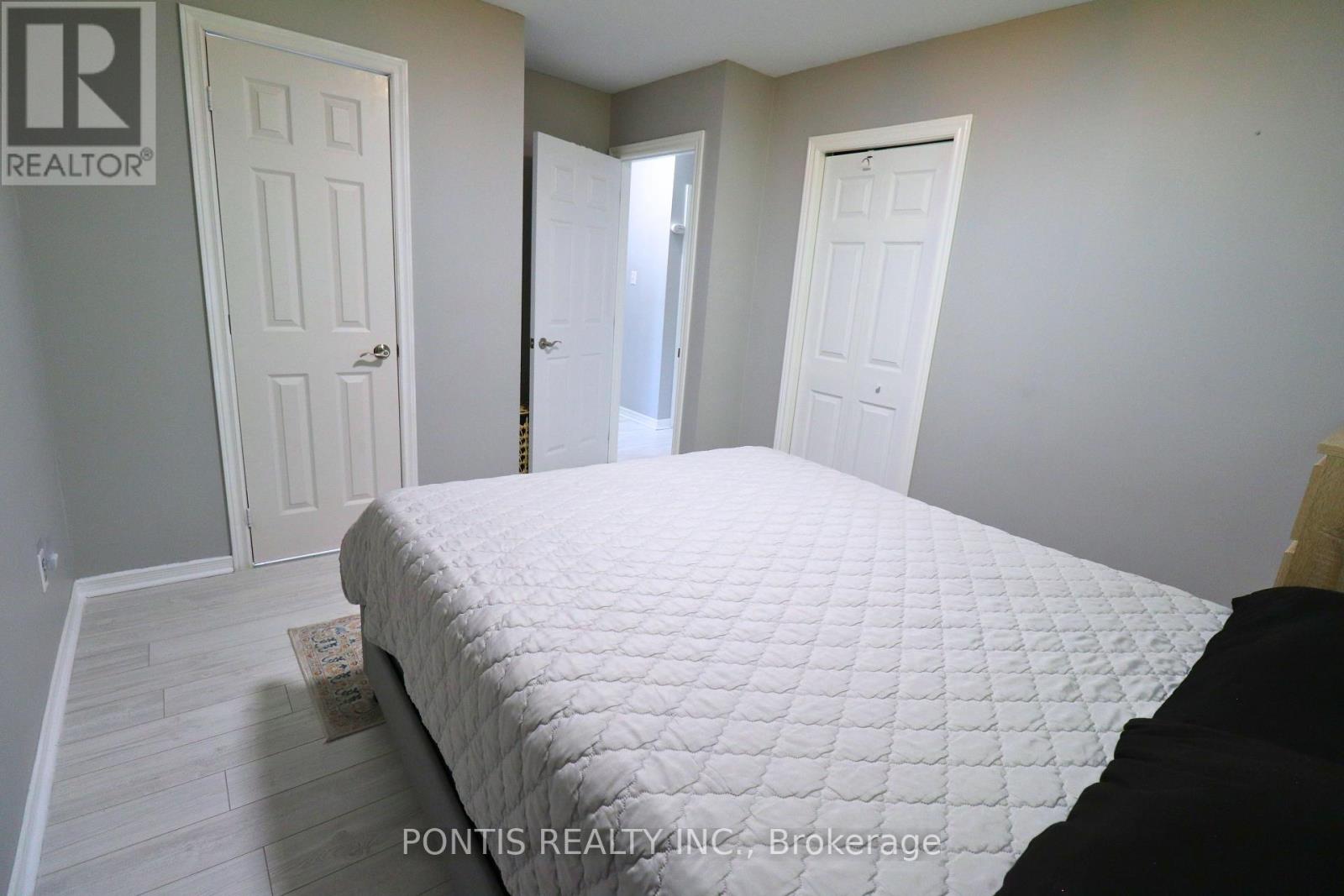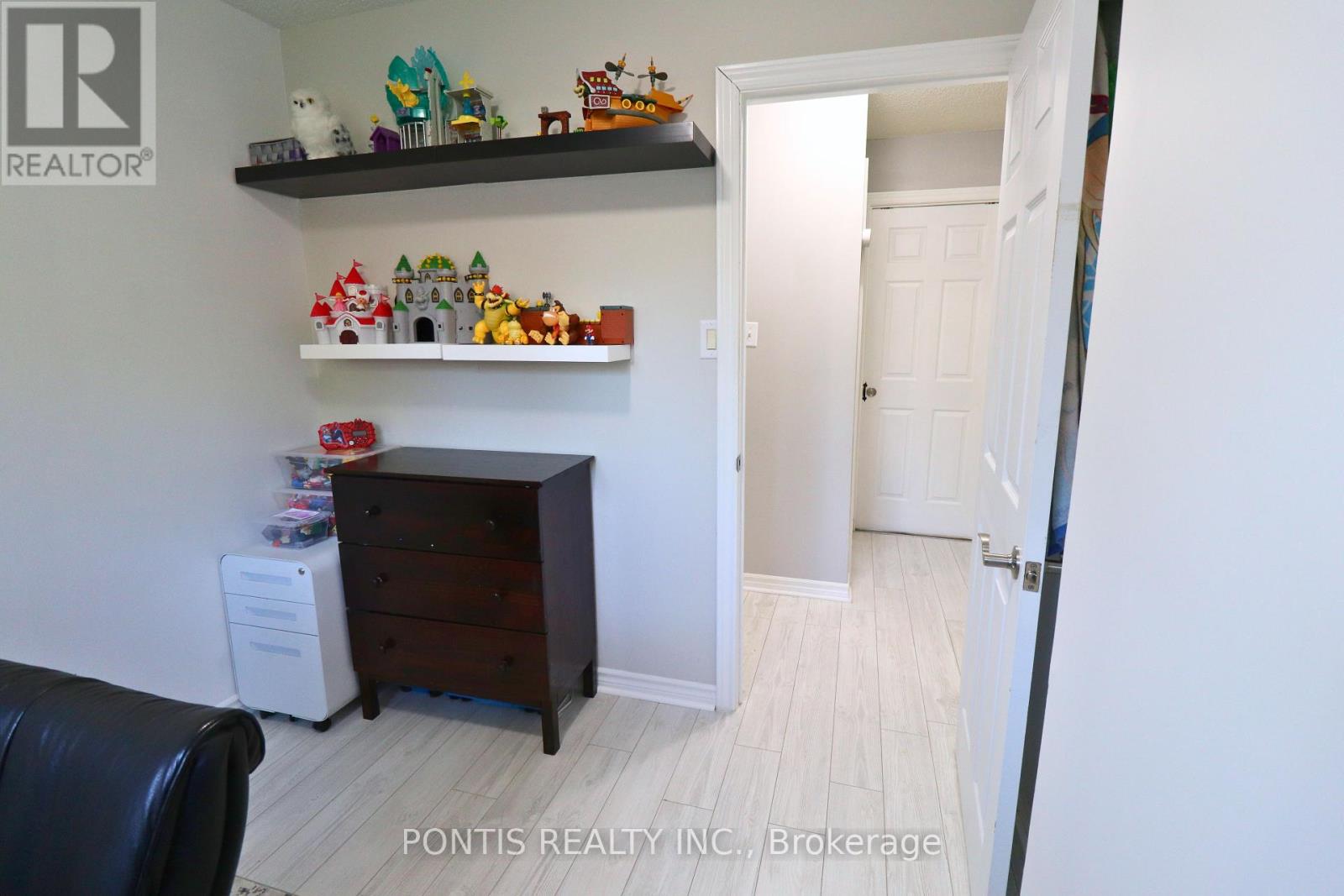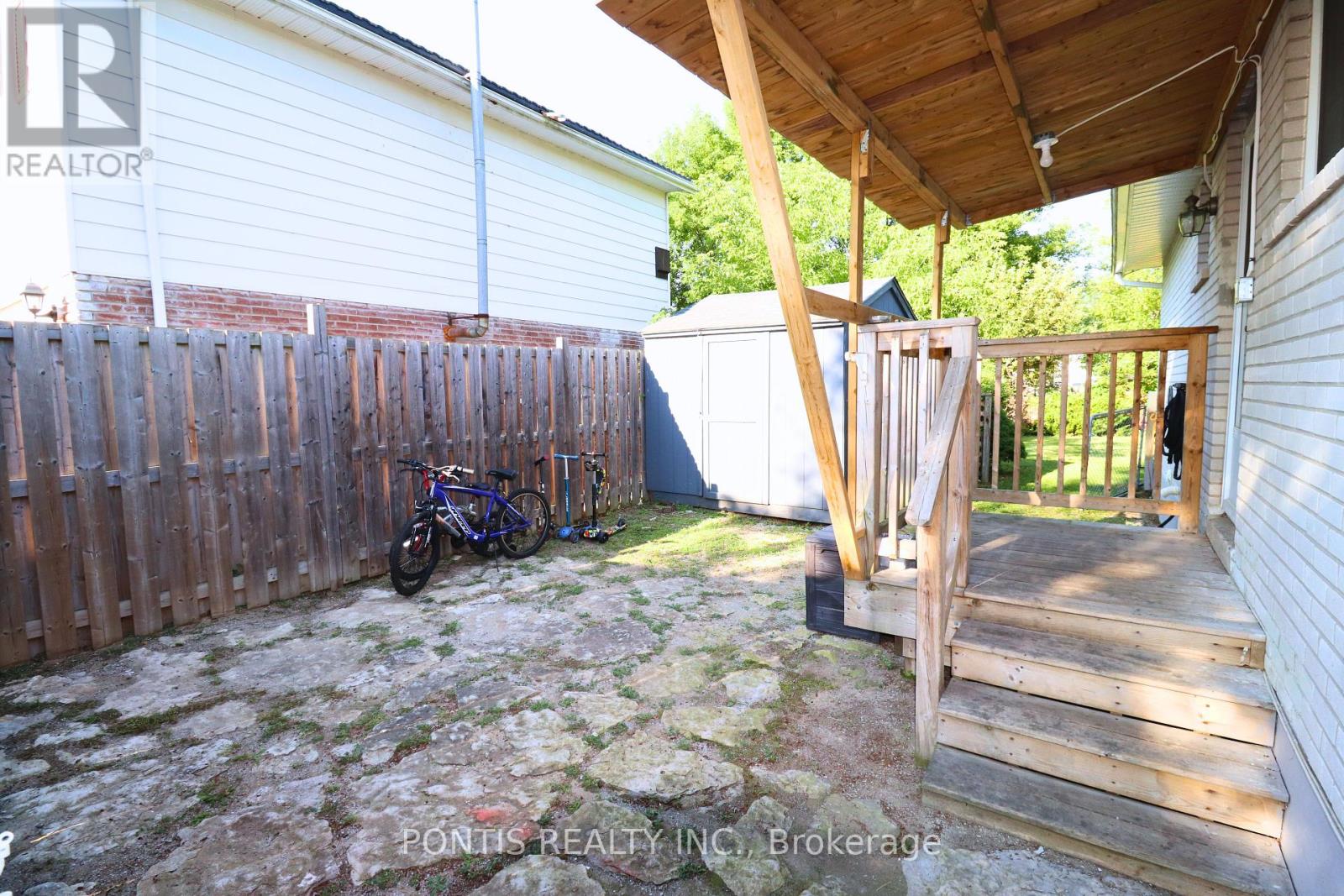3 Bedroom
2 Bathroom
Raised Bungalow
Central Air Conditioning
Forced Air
$624,600
GREAT OPPORTUNITY FOR A FIRST TIME BUYER OR ANY INVESTOR! IMMACULATE PROPERTY! SITUATED ON A QUIET STREET! NESTLED IN A FANTASTIC COMMUNITY! THIS COMMUNITY AREA IS SURROUNDED WITH AMAZING LANDSCAPES! UPDATED PORCH & NICE LANDSCAPING! SEP SIDE ENTRANCE! 8FT BY 10 FT SHED & A BIG TREE IN THE REAR YARD! LUSH GREEN YARD! THE SHED HAS AN AMPLE STORAGE! REC RM BSMT REQUIRES FLOORING ONLY! NEW PANTRY IN KITCHEN! NEW FLOORING IN LR & BR! 2 PC WR ATTACHED TO MASTER! LAUNDRY IN BSMT.! BIG LOT SIZE! AFFORDABLE PROPERTY TAX! CLOSE TO ALL BASIC AMEMENITIES; SCHOOL, PLAZA GROCERY. HWY 400, LIBRARY, PHARM, LCBO & RESTAURANTS ETC.! DON'T MISS A CHANCE TO BUY THIS IMPECCABLE HOUSE! (id:27910)
Property Details
|
MLS® Number
|
N9365617 |
|
Property Type
|
Single Family |
|
Community Name
|
Angus |
|
AmenitiesNearBy
|
Park, Schools |
|
CommunityFeatures
|
Community Centre |
|
ParkingSpaceTotal
|
4 |
|
Structure
|
Shed |
Building
|
BathroomTotal
|
2 |
|
BedroomsAboveGround
|
3 |
|
BedroomsTotal
|
3 |
|
Appliances
|
Dishwasher, Dryer, Microwave, Refrigerator, Stove, Washer, Window Coverings |
|
ArchitecturalStyle
|
Raised Bungalow |
|
BasementDevelopment
|
Partially Finished |
|
BasementType
|
N/a (partially Finished) |
|
ConstructionStyleAttachment
|
Detached |
|
CoolingType
|
Central Air Conditioning |
|
ExteriorFinish
|
Brick |
|
FlooringType
|
Ceramic, Laminate |
|
FoundationType
|
Unknown |
|
HalfBathTotal
|
1 |
|
HeatingFuel
|
Natural Gas |
|
HeatingType
|
Forced Air |
|
StoriesTotal
|
1 |
|
Type
|
House |
|
UtilityWater
|
Municipal Water |
Land
|
Acreage
|
No |
|
LandAmenities
|
Park, Schools |
|
Sewer
|
Sanitary Sewer |
|
SizeDepth
|
115 Ft |
|
SizeFrontage
|
65 Ft ,3 In |
|
SizeIrregular
|
65.3 X 115 Ft |
|
SizeTotalText
|
65.3 X 115 Ft |
Rooms
| Level |
Type |
Length |
Width |
Dimensions |
|
Main Level |
Kitchen |
3.12 m |
4.52 m |
3.12 m x 4.52 m |
|
Main Level |
Living Room |
5.94 m |
3.73 m |
5.94 m x 3.73 m |
|
Main Level |
Bathroom |
|
|
Measurements not available |
|
Main Level |
Primary Bedroom |
3.05 m |
4.09 m |
3.05 m x 4.09 m |
|
Main Level |
Bedroom 2 |
2.69 m |
2.57 m |
2.69 m x 2.57 m |
|
Main Level |
Bedroom 3 |
3.05 m |
3 m |
3.05 m x 3 m |










































