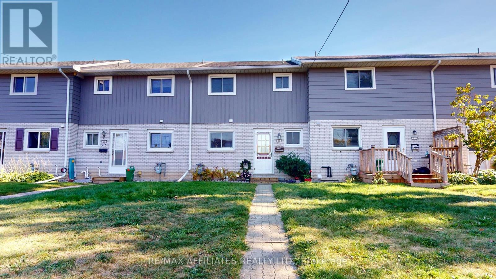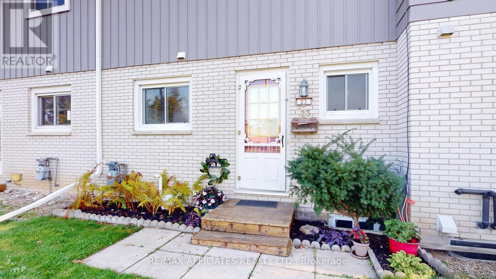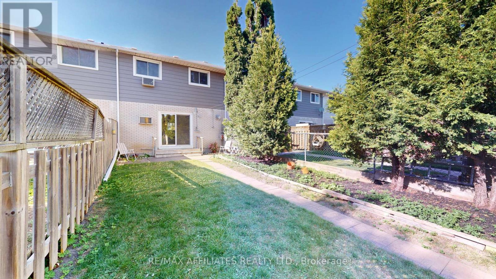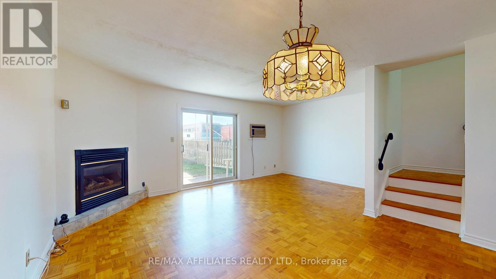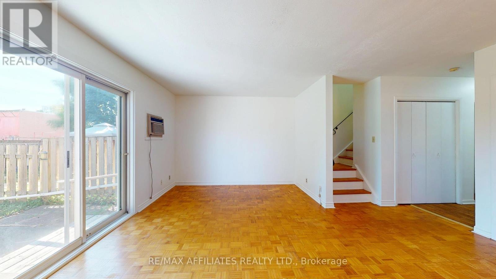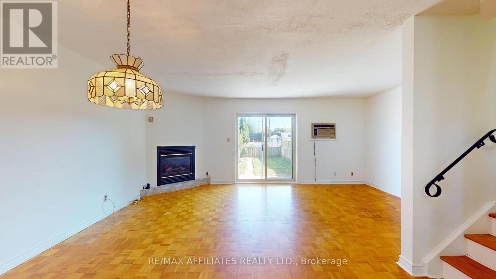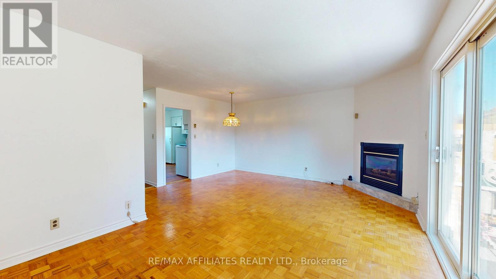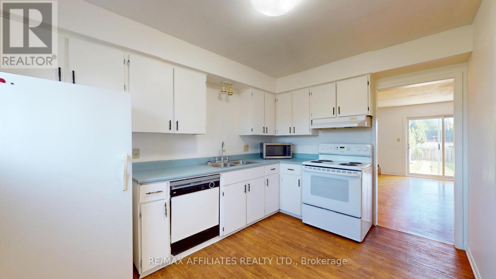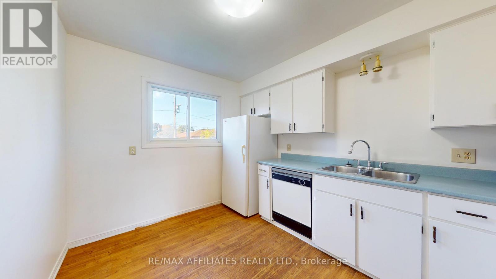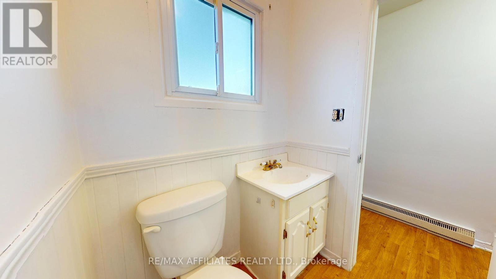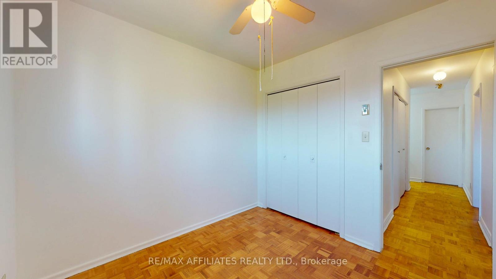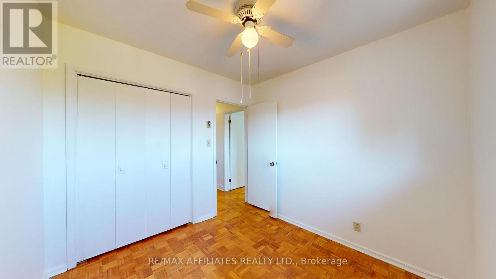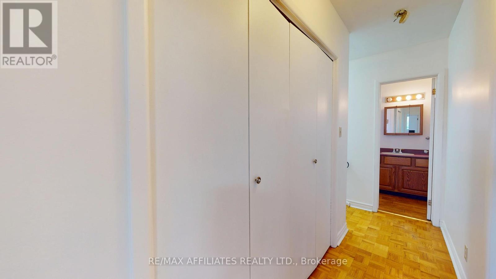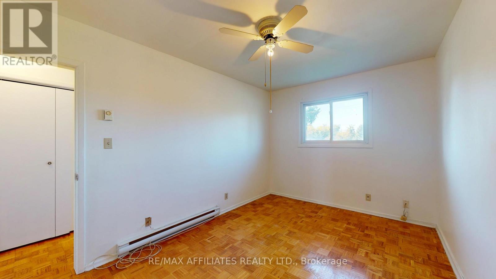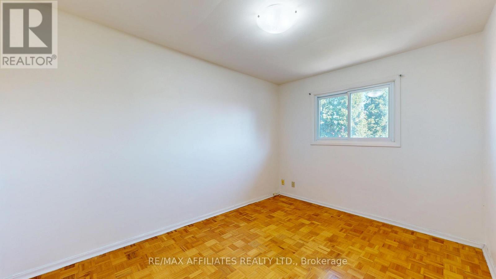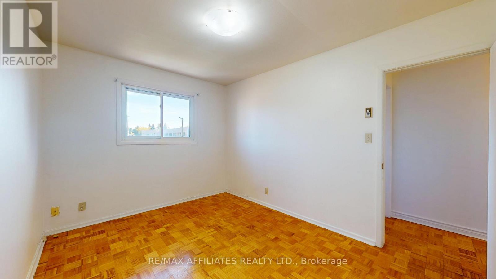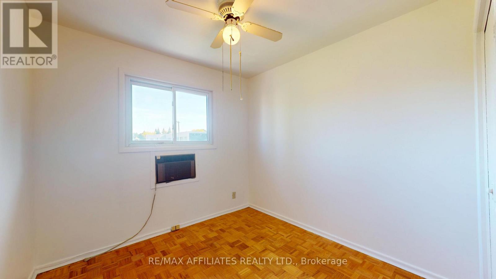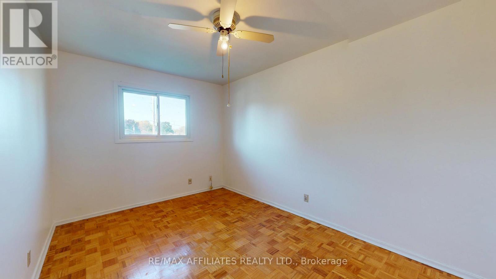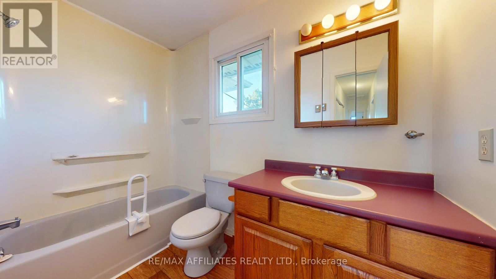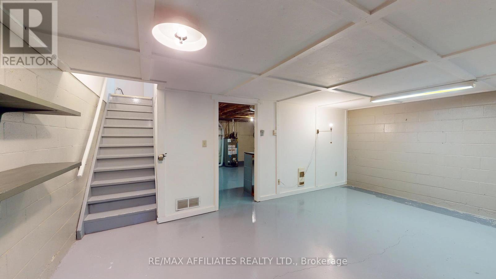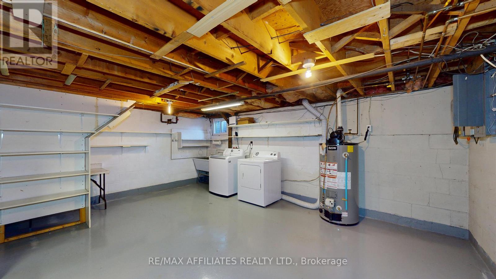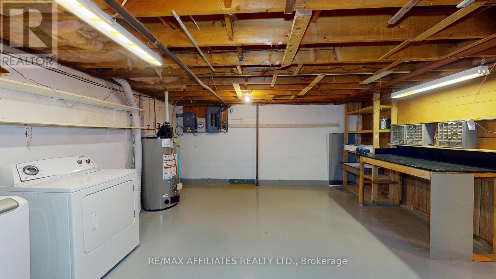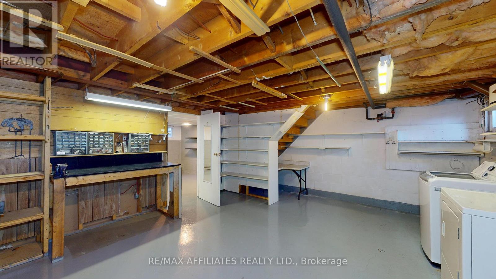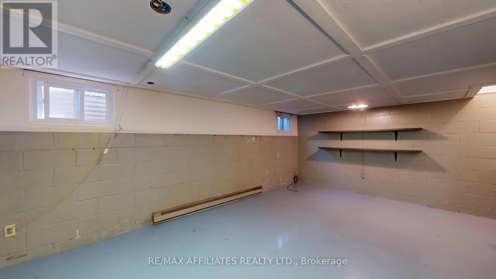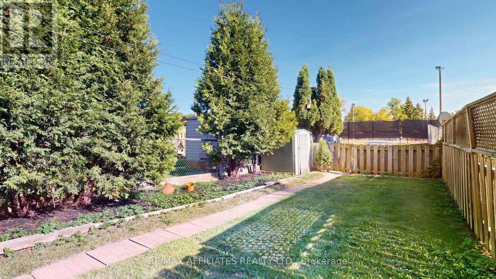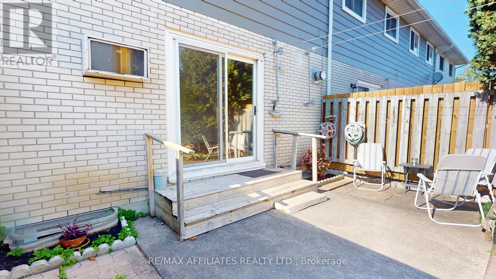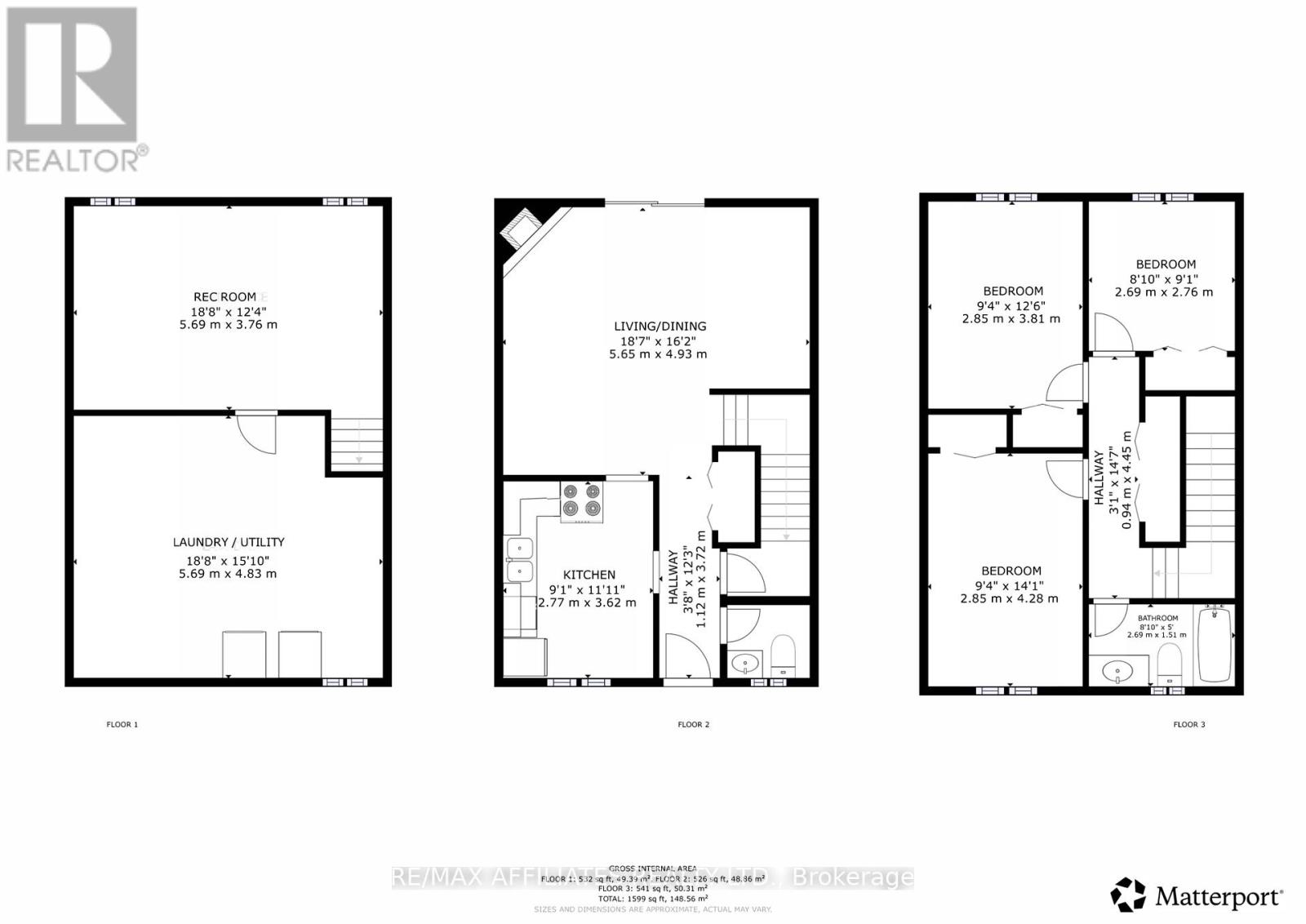23 Maple Avenue Brockville, Ontario K6V 1Y3
$259,900
A great opportunity for a first-time buyer, growing family or investor! The possibilities are endless at 23 Maple Avenue in Brockville. This spacious 3 bedroom, 1.5 bathroom home is available immediately! The main floor features a bright, functional kitchen, two piece powder room conveniently located off the foyer & a spacious and inviting living/dining room combination with gas fireplace, parquet hardwood floor & patio door to the fenced backyard which leads to parking. The second floor has three bedrooms all with parquet hardwood floors & the main four piece bathroom. The lower level awaits your personal touch with space for a recreation room and laundry/utility room that could also make a great spot to work on hobbies or store extra items. Perfectly located just steps away from the YMCA and within walking distance to parks & shopping. Enjoy the convenience of living in a prime area with easy access to all amenities. A fantastic opportunity for anyone looking for great value in a great location! (id:28469)
Property Details
| MLS® Number | X12410062 |
| Property Type | Single Family |
| Community Name | 810 - Brockville |
| Amenities Near By | Public Transit |
| Community Features | Community Centre |
| Equipment Type | Water Heater |
| Parking Space Total | 1 |
| Rental Equipment Type | Water Heater |
| Structure | Shed |
Building
| Bathroom Total | 2 |
| Bedrooms Above Ground | 3 |
| Bedrooms Total | 3 |
| Amenities | Fireplace(s) |
| Appliances | Dishwasher, Dryer, Stove, Washer, Refrigerator |
| Basement Type | Full |
| Construction Style Attachment | Attached |
| Cooling Type | Wall Unit |
| Exterior Finish | Brick, Vinyl Siding |
| Fireplace Present | Yes |
| Fireplace Total | 1 |
| Foundation Type | Block |
| Half Bath Total | 1 |
| Heating Fuel | Electric |
| Heating Type | Baseboard Heaters |
| Stories Total | 2 |
| Size Interior | 700 - 1,100 Ft2 |
| Type | Row / Townhouse |
| Utility Water | Municipal Water |
Parking
| No Garage |
Land
| Acreage | No |
| Fence Type | Fenced Yard |
| Land Amenities | Public Transit |
| Sewer | Sanitary Sewer |
| Size Depth | 97 Ft |
| Size Frontage | 19 Ft ,3 In |
| Size Irregular | 19.3 X 97 Ft |
| Size Total Text | 19.3 X 97 Ft |
| Zoning Description | R4-x4-1 |
Rooms
| Level | Type | Length | Width | Dimensions |
|---|---|---|---|---|
| Second Level | Primary Bedroom | 2.85 m | 4.28 m | 2.85 m x 4.28 m |
| Second Level | Bedroom 2 | 2.85 m | 3.81 m | 2.85 m x 3.81 m |
| Second Level | Bedroom 3 | 2.69 m | 2.76 m | 2.69 m x 2.76 m |
| Second Level | Bathroom | 2.69 m | 1.51 m | 2.69 m x 1.51 m |
| Basement | Recreational, Games Room | 5.69 m | 3.76 m | 5.69 m x 3.76 m |
| Basement | Utility Room | 5.69 m | 4.83 m | 5.69 m x 4.83 m |
| Main Level | Kitchen | 2.77 m | 3.62 m | 2.77 m x 3.62 m |
| Main Level | Bathroom | 1.32 m | 1.58 m | 1.32 m x 1.58 m |
| Main Level | Living Room | 5.65 m | 4.93 m | 5.65 m x 4.93 m |

