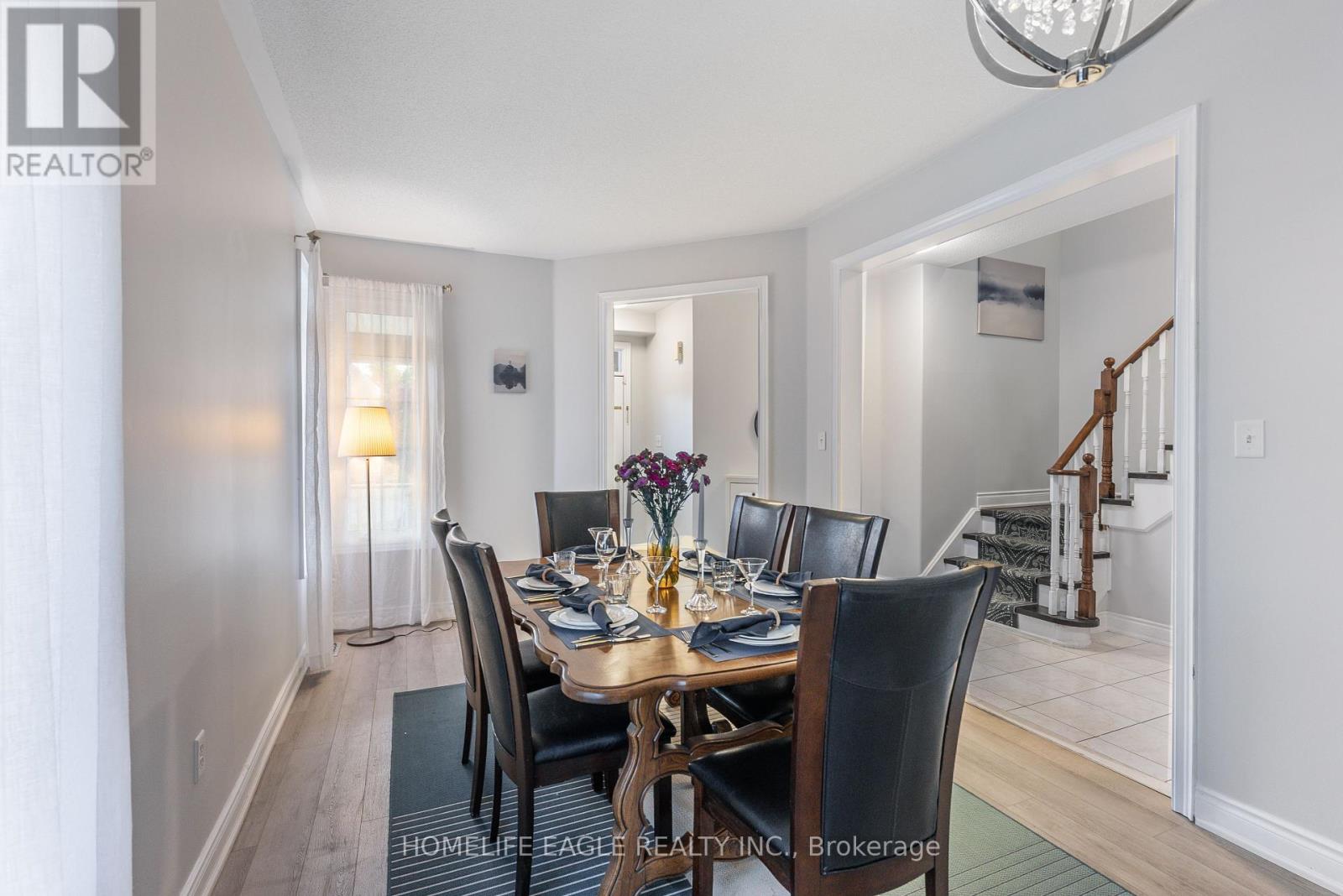23 Pepin Court Barrie, Ontario L4M 7J4
$1,195,000
Welcome To 23 Pepin Court The Perfect Detached Home In A Family-Friendly Neighborhood * Nestled On A Premium Ravine Lot And Situated On A Serene Private Court, This Stunning Property With A Heated 3 Car Garage Offers Approximately 3000 Sq Ft Of Living Space * This Exceptional Home Features 4 Spacious Bedrooms And 4 Well-Appointed Bathrooms * Primary Bedroom W/ 5Pc Spa Like Ensuite + Heated Floors + Oversized Walk In Closet. With 9-Foot Ceilings The Home Feels Open And Airy, Enhancing The Overall Sense Of Space And Elegance * From The Moment You Arrive, You'll Appreciate The Long Driveway With No Sidewalk, Providing Ample Parking Space * The Deep, Premium Ravine Lot Offers Plenty Of Outdoor Space For Relaxation And Recreation * Inside, The Home Boasts A Thoughtfully Designed Layout, Perfect For Both Entertaining And Everyday Living * Chef's Kitchen Featuring Granite Countertops, Stainless Steel Appliances and Under mount Lighting* Finished Basement Apartment, Complete With A Separate Entrance And An Additional Bedroom, Adds Versatility And Potential Rental Income, Making This Property An Ideal Choice For Multi-Generational Families * Situated In A Quiet And Family-Friendly Neighborhood, 23 Pepin Court Offers Peace And Privacy While Still Being Close To All The Conveniences You Need * Enjoy Nearby Parks, Schools, Shopping, And Dining Options, Ensuring A Comfortable And Convenient Lifestyle * Dont Miss The Opportunity To Make This Beautiful Home Your Own * Welcome Home! (id:27910)
Open House
This property has open houses!
1:00 pm
Ends at:4:00 pm
1:00 pm
Ends at:4:00 pm
Property Details
| MLS® Number | S8477552 |
| Property Type | Single Family |
| Community Name | Innis-Shore |
| Parking Space Total | 9 |
Building
| Bathroom Total | 4 |
| Bedrooms Above Ground | 4 |
| Bedrooms Below Ground | 1 |
| Bedrooms Total | 5 |
| Basement Features | Apartment In Basement, Separate Entrance |
| Basement Type | N/a |
| Construction Style Attachment | Detached |
| Cooling Type | Central Air Conditioning |
| Exterior Finish | Brick |
| Fireplace Present | Yes |
| Foundation Type | Concrete |
| Heating Fuel | Natural Gas |
| Heating Type | Forced Air |
| Stories Total | 2 |
| Type | House |
| Utility Water | Municipal Water |
Parking
| Attached Garage |
Land
| Acreage | No |
| Sewer | Sanitary Sewer |
| Size Irregular | 48.61 X 169.91 Ft |
| Size Total Text | 48.61 X 169.91 Ft |
Rooms
| Level | Type | Length | Width | Dimensions |
|---|---|---|---|---|
| Second Level | Primary Bedroom | 5.89 m | 3.76 m | 5.89 m x 3.76 m |
| Second Level | Bedroom 2 | 4.56 m | 3.39 m | 4.56 m x 3.39 m |
| Second Level | Bedroom 3 | 4.62 m | 3.59 m | 4.62 m x 3.59 m |
| Second Level | Office | 3.39 m | 3 m | 3.39 m x 3 m |
| Basement | Kitchen | Measurements not available | ||
| Basement | Recreational, Games Room | 7.61 m | 4.9 m | 7.61 m x 4.9 m |
| Basement | Bedroom 5 | 7.61 m | 4.9 m | 7.61 m x 4.9 m |
| Main Level | Living Room | 4.83 m | 3.59 m | 4.83 m x 3.59 m |
| Main Level | Dining Room | 5.3 m | 2.99 m | 5.3 m x 2.99 m |
| Main Level | Kitchen | 4.97 m | 3.98 m | 4.97 m x 3.98 m |
| Main Level | Eating Area | 4.97 m | 3.98 m | 4.97 m x 3.98 m |






























