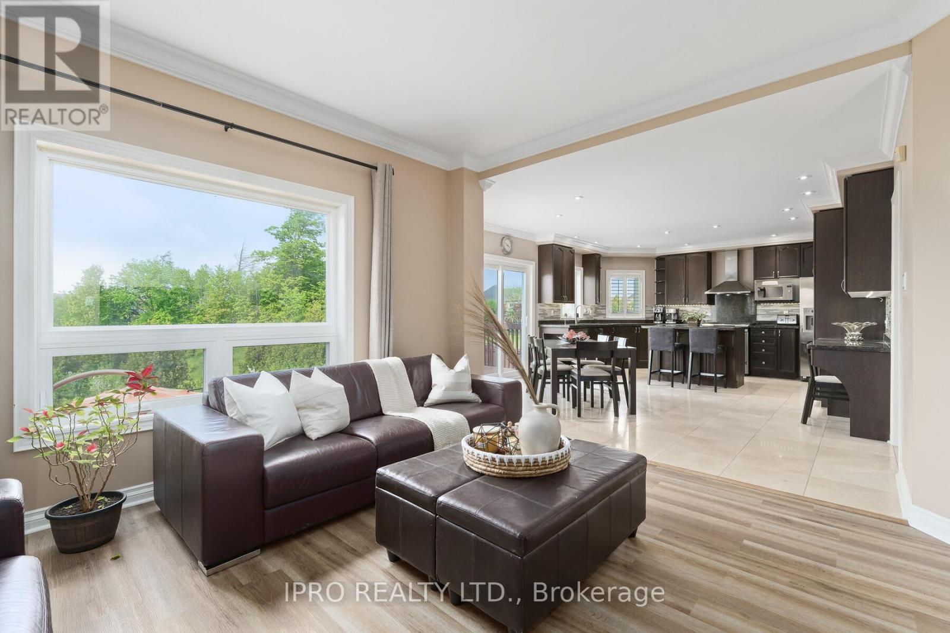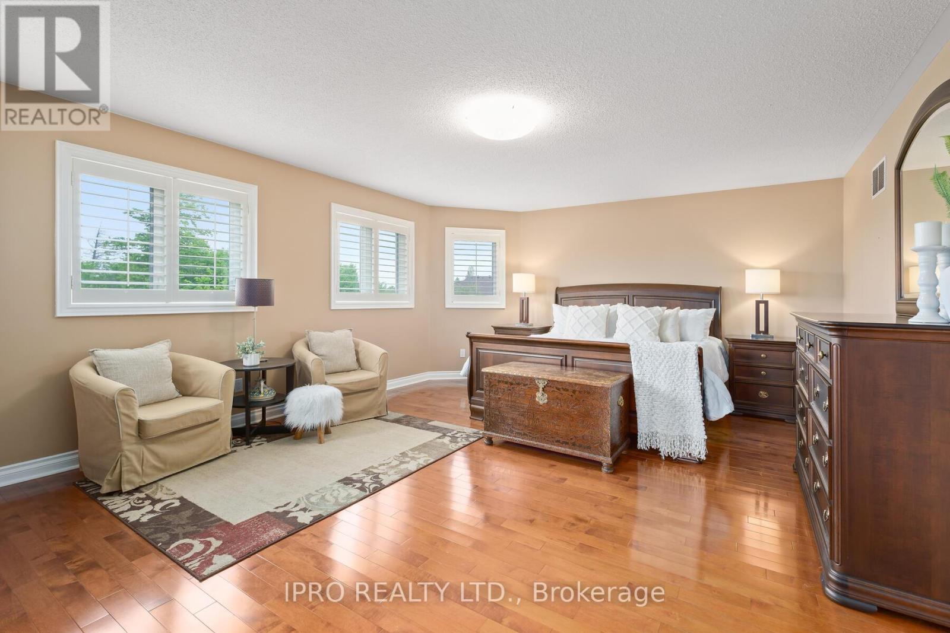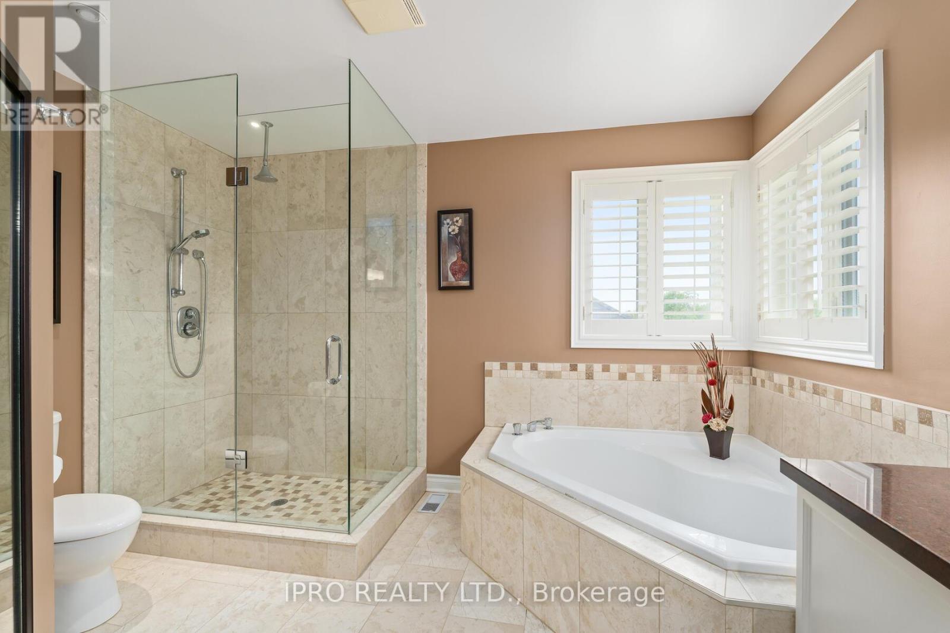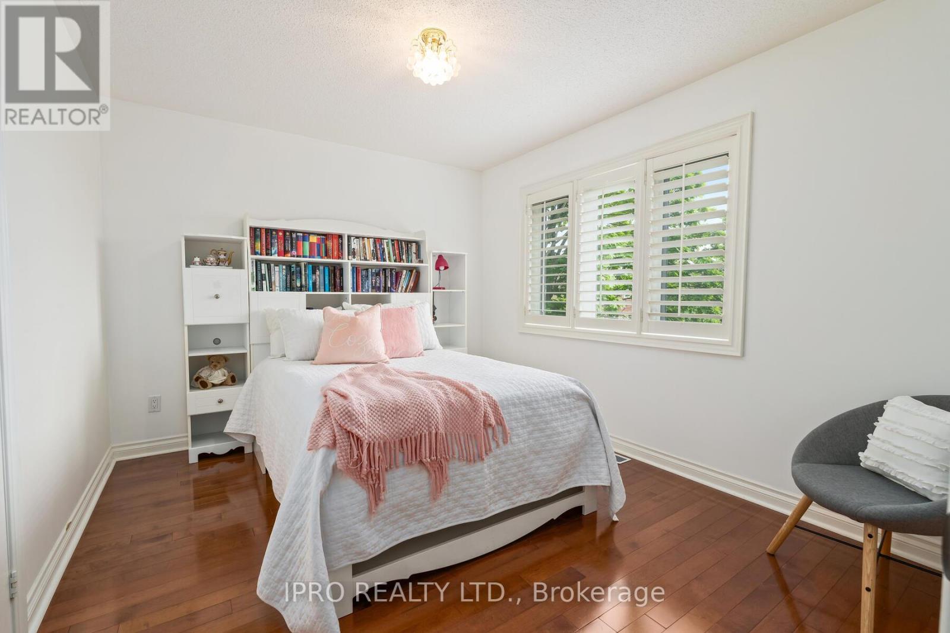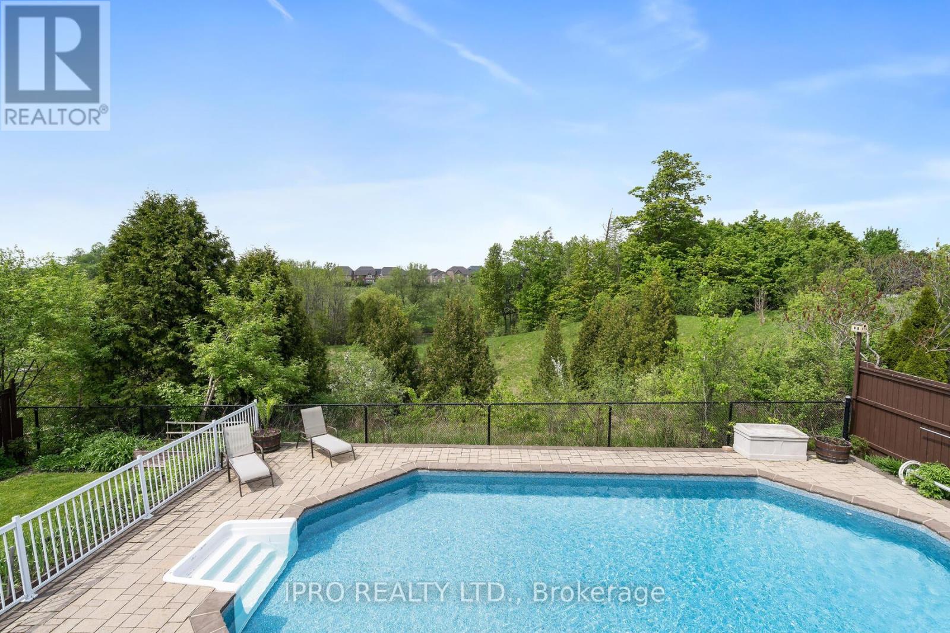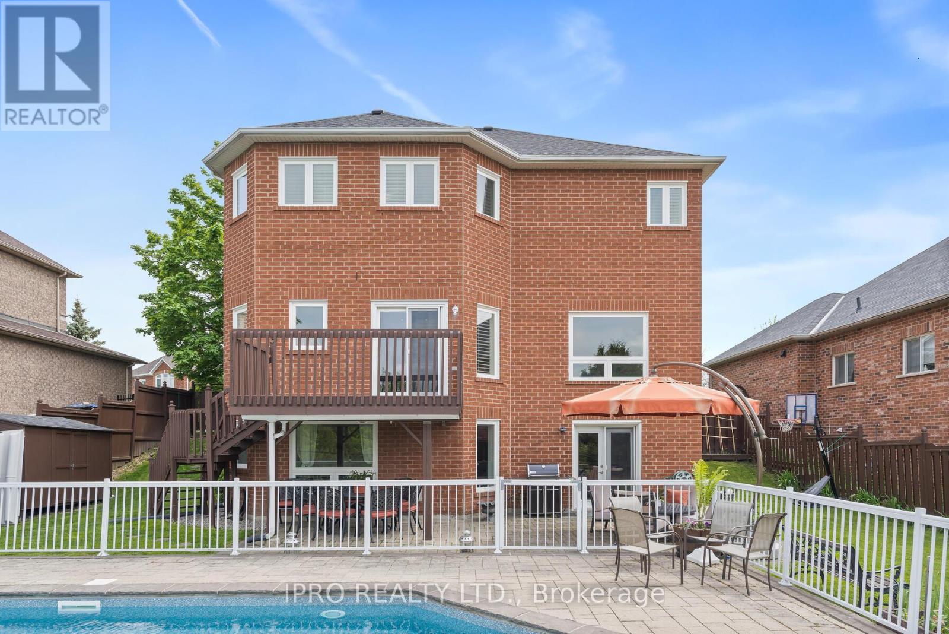5 Bedroom
4 Bathroom
Fireplace
Inground Pool
Central Air Conditioning
Forced Air
Landscaped
$1,674,900
**CHECK OUT MULTI-MEDIA**...THE PERFECT MULTI-GENERATIONAL HOME!! RARE RAVINE LOT! IN-GROUND POOL! WALK-OUT BASEMENT! IN-LAW SUITE W/ABOVE GRADE WINDOWS & SEPARATE ENTRY! This is the one you've been holding out for! Amazing offering in Valleywood! Backing onto RAVINE and ETOBICOKE CREEK you'll find this stunning home that is sure to check all your boxes. Located on a quiet street with huge lot (approx. 70ft x 118 ft) really can't get anymore peaceful & serene than this. Enjoy entertaining this summer in this spectacular backyard with its INGROUND POOL (separately fenced + new liner) & convenient gas BBQ hook-up, walk-out deck from the kitchen and multiple sitting areas. You'll be the envy of all your friends & family. It's just an absolute show stopper!! Inside you'll enjoy the wonderful features of the home! Separate living room with French door entry & transom. Spacious separate dining room will accommodate the largest of family gatherings. The space you're sure to utilize the most is located at the rear of the home. Here you'll find the beautifully renovated kitchen with s/s appliances, centre island and granite counters. From the breakfast area you'll enjoy the fabulous views of the ravine, convenient walk-out to the deck to enjoy your favourite bevvie! Lots of space for family time in the adjacent family room offering views of the rear yard, pool & ravine and featuring a gas fireplace! Hardwood floors throughout upper level offers 4 bedrooms, double door entry to the primary with w/I closet & fabulously updated 5 piece ensuite. 3 other good sized bedrooms with amazing closet space share the updated 5 piece bath! The lower level in-law suite features everything you'd need. A 3 piece bath, bedroom w/semi ensuite, fitness room, beautiful, modern full kitchen with centre island and spacious living room with large above grade windows, gas fireplace + a walk-out to the rear yard! California shutters throughout majority of home. **** EXTRAS **** Updated windows (2yrs), Furnace & a/c (fall 2023), 50yr shingles (approx 11yrs) Way too many updates to mention! Carpet Free home! Main Flr Laundry! Electric car hook-up! It's the entire package YOU DON'T WANT TO MISS OUT ON THIS ONE! (id:27910)
Property Details
|
MLS® Number
|
W8438030 |
|
Property Type
|
Single Family |
|
Community Name
|
Rural Caledon |
|
Community Features
|
School Bus |
|
Features
|
Wooded Area, Ravine, Carpet Free, In-law Suite |
|
Parking Space Total
|
4 |
|
Pool Type
|
Inground Pool |
|
Structure
|
Deck, Porch |
Building
|
Bathroom Total
|
4 |
|
Bedrooms Above Ground
|
4 |
|
Bedrooms Below Ground
|
1 |
|
Bedrooms Total
|
5 |
|
Appliances
|
Central Vacuum, Blinds, Dryer, Microwave, Refrigerator, Stove, Two Stoves, Washer, Window Coverings |
|
Basement Development
|
Finished |
|
Basement Features
|
Separate Entrance, Walk Out |
|
Basement Type
|
N/a (finished) |
|
Construction Style Attachment
|
Detached |
|
Cooling Type
|
Central Air Conditioning |
|
Exterior Finish
|
Brick |
|
Fireplace Present
|
Yes |
|
Fireplace Total
|
2 |
|
Foundation Type
|
Poured Concrete |
|
Heating Fuel
|
Natural Gas |
|
Heating Type
|
Forced Air |
|
Stories Total
|
2 |
|
Type
|
House |
|
Utility Water
|
Municipal Water |
Parking
Land
|
Acreage
|
No |
|
Landscape Features
|
Landscaped |
|
Sewer
|
Sanitary Sewer |
|
Size Irregular
|
68.9 X 118.86 Ft ; Ravine! In-law Suite! Inground Pool! |
|
Size Total Text
|
68.9 X 118.86 Ft ; Ravine! In-law Suite! Inground Pool! |
|
Surface Water
|
River/stream |
Rooms
| Level |
Type |
Length |
Width |
Dimensions |
|
Basement |
Kitchen |
7.62 m |
4.57 m |
7.62 m x 4.57 m |
|
Basement |
Living Room |
5.82 m |
3.99 m |
5.82 m x 3.99 m |
|
Basement |
Bedroom 5 |
4.11 m |
3.81 m |
4.11 m x 3.81 m |
|
Main Level |
Living Room |
4.66 m |
3.35 m |
4.66 m x 3.35 m |
|
Main Level |
Dining Room |
4.24 m |
3.66 m |
4.24 m x 3.66 m |
|
Main Level |
Family Room |
4.24 m |
4.21 m |
4.24 m x 4.21 m |
|
Main Level |
Kitchen |
4.57 m |
3.17 m |
4.57 m x 3.17 m |
|
Main Level |
Eating Area |
4.54 m |
3.17 m |
4.54 m x 3.17 m |
|
Upper Level |
Primary Bedroom |
4.57 m |
6.1 m |
4.57 m x 6.1 m |
|
Upper Level |
Bedroom 2 |
2.77 m |
3.38 m |
2.77 m x 3.38 m |
|
Upper Level |
Bedroom 3 |
3.08 m |
3.23 m |
3.08 m x 3.23 m |
|
Upper Level |
Bedroom 4 |
4.75 m |
3.08 m |
4.75 m x 3.08 m |





