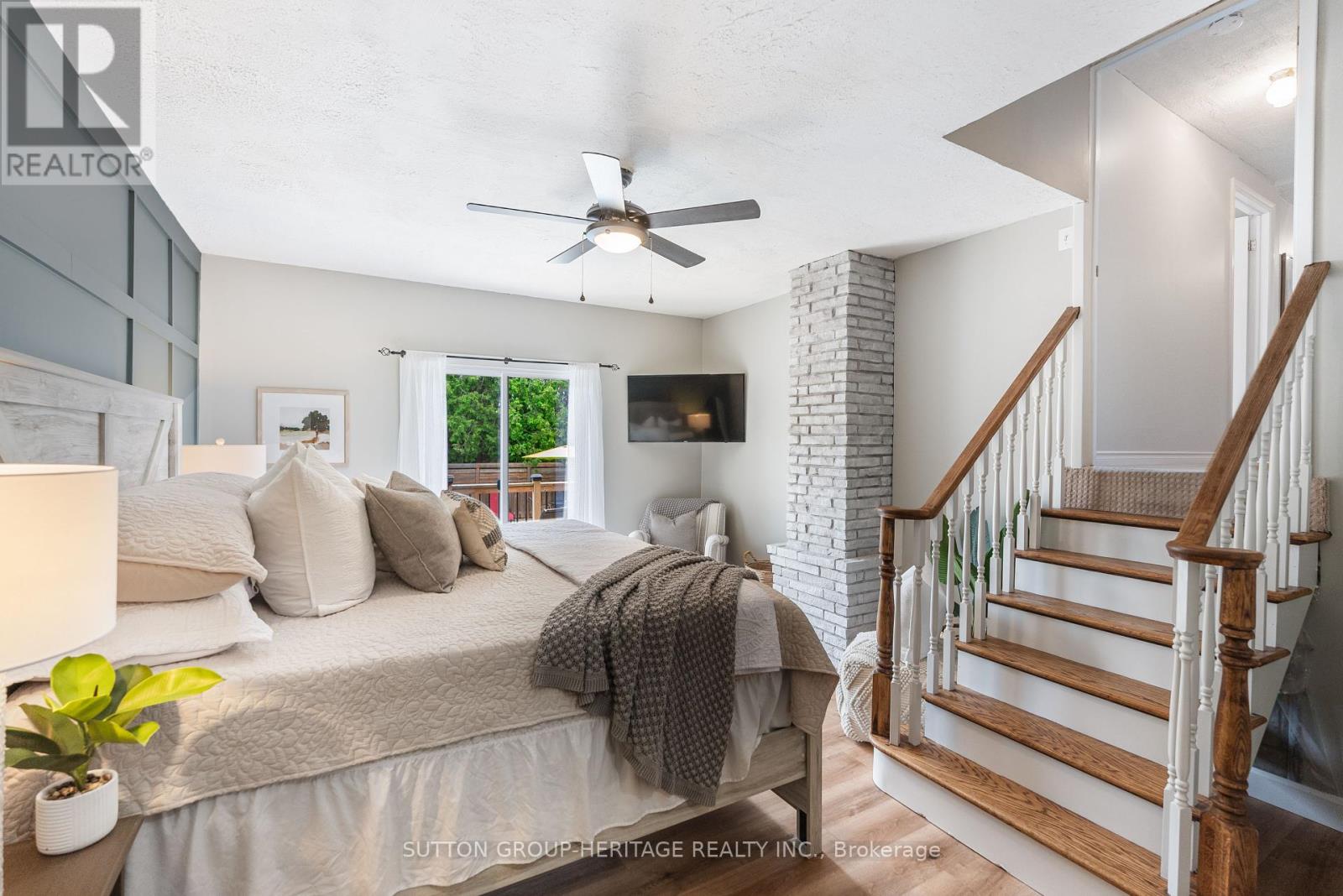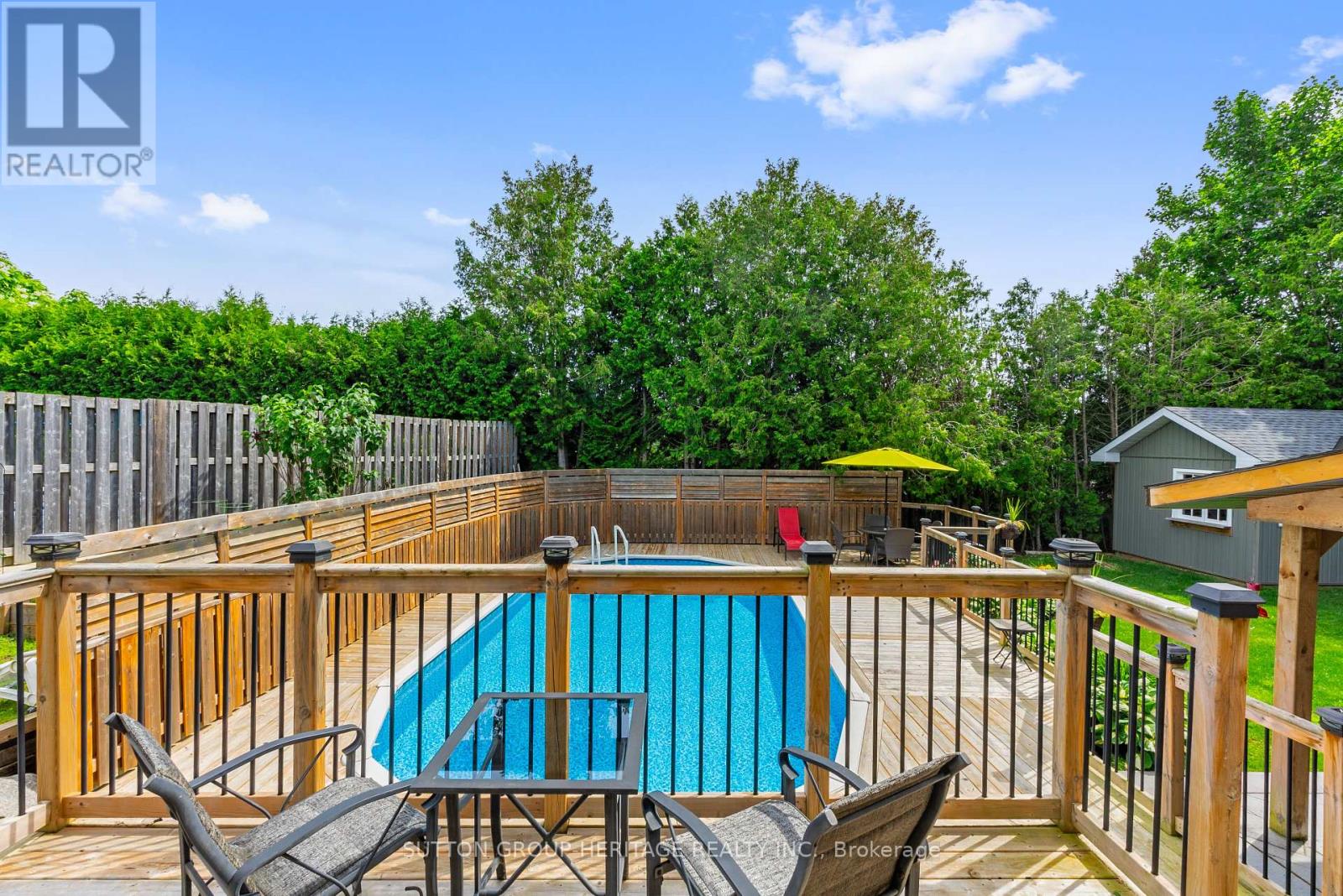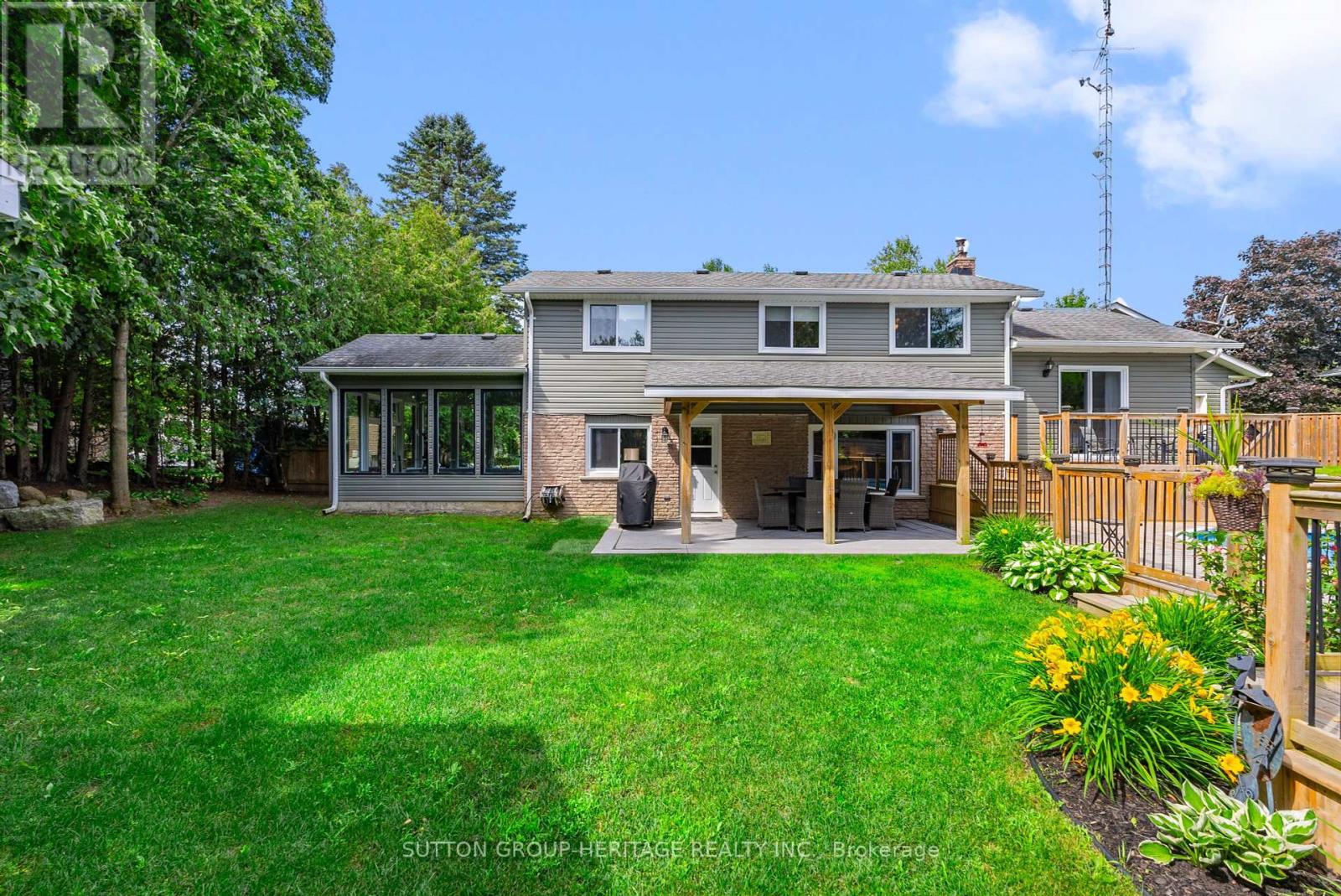4 Bedroom
2 Bathroom
Fireplace
Above Ground Pool
Central Air Conditioning
Forced Air
Landscaped
$899,999
Welcome to 23 Pinewood Crescent, Pontypool, nestled in Kawartha Lakes. This enchanting 4-bedroom backsplit exudes warmth and comfort from the moment you step through the front door.Ideal for family living, the home boasts ample space and a thoughtful layout that includes a private office with a walkout to a sunroom, complete with a workout area. Whether you're working from home or seeking relaxation, this space offers versatility and tranquility.The backyard is a true oasis, meticulously landscaped and featuring a sparkling pool, perfect for cooling off on hot summer days, and an inviting setup for evening campfires under the stars. The principal bedroom is a retreat in itself, with a private patio overlooking the serene pool area.Inside, the cozy family room w/fireplace overlooks your backyard. Large L shaped dining room/living room combo with hardwood floors. The kitchen is stunning with granite countertops and updated appliances, making meal preparation a pleasure. 23 Pinewood Crescent is more than just a house; it's a place where memories are made and cherished. Don't miss the opportunity to make this warm and inviting home yours today. Schedule your visit and experience its charm firsthand! Open House Friday June 28th 5-7pm & Saturday June 29th 2-4pm. **** EXTRAS **** Power to shed. Armour stone landscaped backyard. Oversized 2 car garage. (id:27910)
Open House
This property has open houses!
Starts at:
2:00 pm
Ends at:
4:00 pm
Property Details
|
MLS® Number
|
X8485272 |
|
Property Type
|
Single Family |
|
Community Name
|
Pontypool |
|
Parking Space Total
|
8 |
|
Pool Type
|
Above Ground Pool |
Building
|
Bathroom Total
|
2 |
|
Bedrooms Above Ground
|
4 |
|
Bedrooms Total
|
4 |
|
Basement Development
|
Partially Finished |
|
Basement Type
|
N/a (partially Finished) |
|
Construction Style Attachment
|
Detached |
|
Construction Style Split Level
|
Backsplit |
|
Cooling Type
|
Central Air Conditioning |
|
Exterior Finish
|
Brick, Vinyl Siding |
|
Fireplace Present
|
Yes |
|
Fireplace Total
|
1 |
|
Foundation Type
|
Block |
|
Heating Fuel
|
Natural Gas |
|
Heating Type
|
Forced Air |
|
Type
|
House |
Parking
Land
|
Acreage
|
No |
|
Landscape Features
|
Landscaped |
|
Sewer
|
Septic System |
|
Size Irregular
|
100 X 150 Ft |
|
Size Total Text
|
100 X 150 Ft |
Rooms
| Level |
Type |
Length |
Width |
Dimensions |
|
Basement |
Recreational, Games Room |
|
|
Measurements not available |
|
Basement |
Recreational, Games Room |
|
|
Measurements not available |
|
Lower Level |
Family Room |
6.43 m |
4.54 m |
6.43 m x 4.54 m |
|
Lower Level |
Office |
2.89 m |
2.89 m |
2.89 m x 2.89 m |
|
Lower Level |
Sunroom |
4.03 m |
3.25 m |
4.03 m x 3.25 m |
|
Main Level |
Kitchen |
3.47 m |
6 m |
3.47 m x 6 m |
|
Main Level |
Dining Room |
3.02 m |
3.04 m |
3.02 m x 3.04 m |
|
Main Level |
Living Room |
5.2 m |
3.47 m |
5.2 m x 3.47 m |
|
Upper Level |
Primary Bedroom |
4.87 m |
3.96 m |
4.87 m x 3.96 m |
|
Upper Level |
Bedroom 2 |
3.65 m |
2.43 m |
3.65 m x 2.43 m |
|
Upper Level |
Bedroom 3 |
3.56 m |
3 m |
3.56 m x 3 m |
|
Upper Level |
Bedroom 4 |
3.35 m |
3.17 m |
3.35 m x 3.17 m |




























