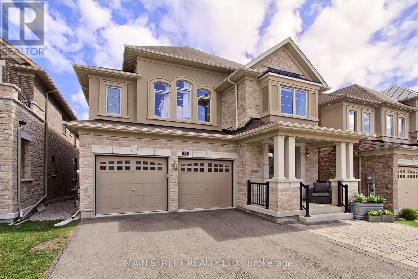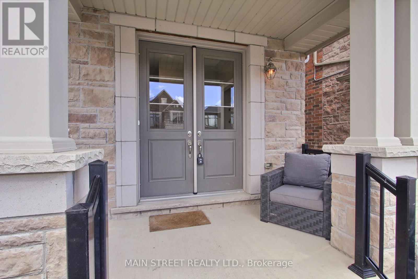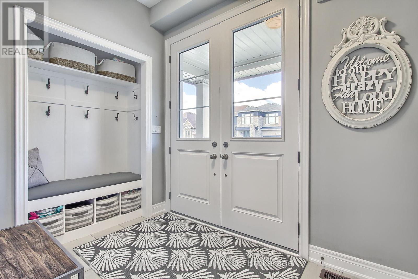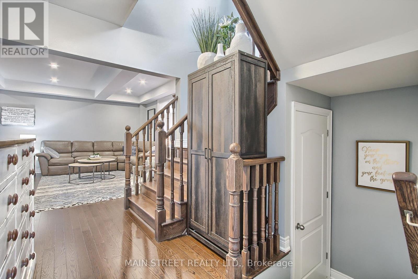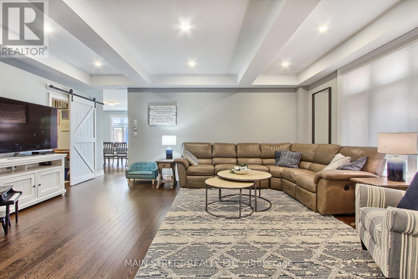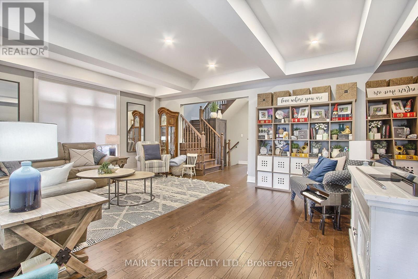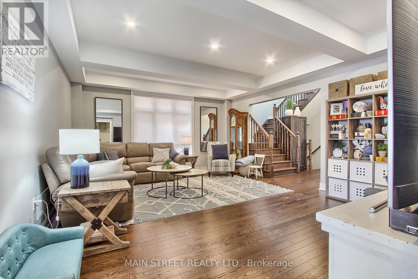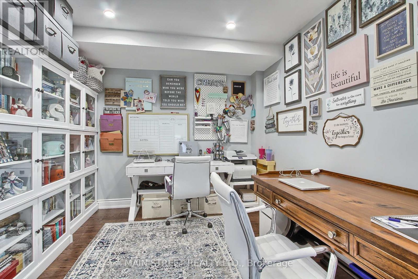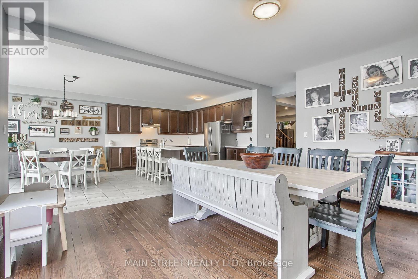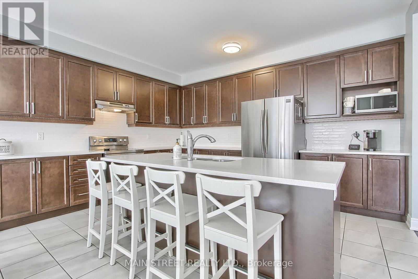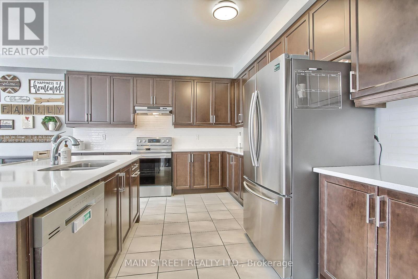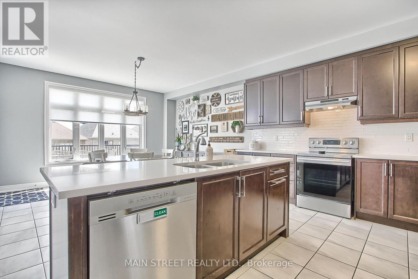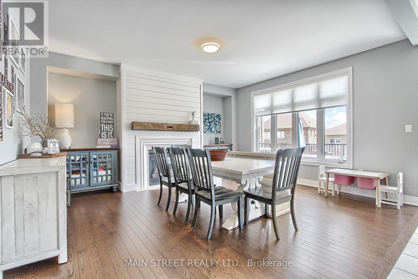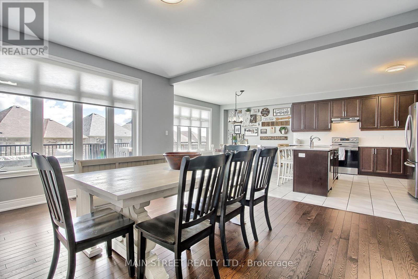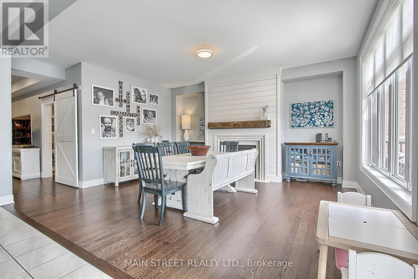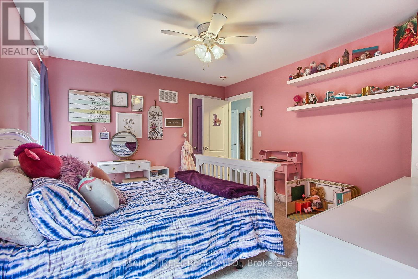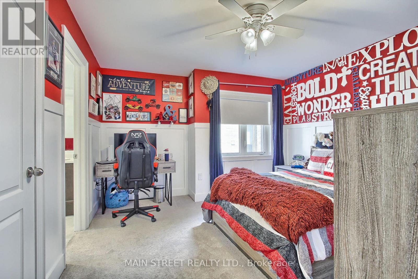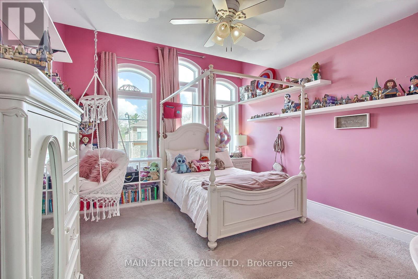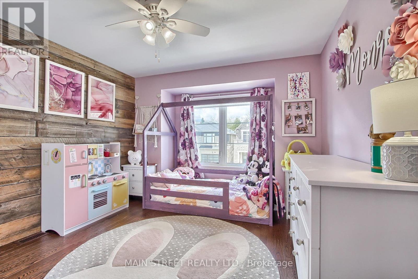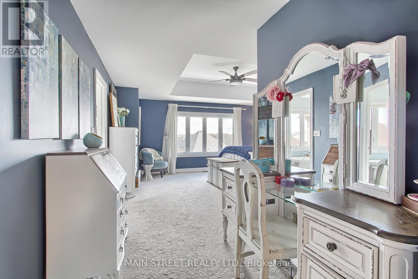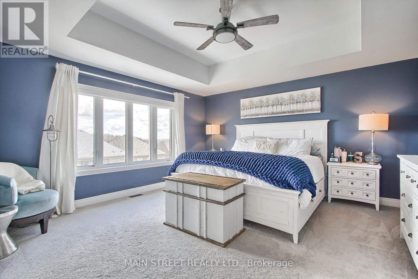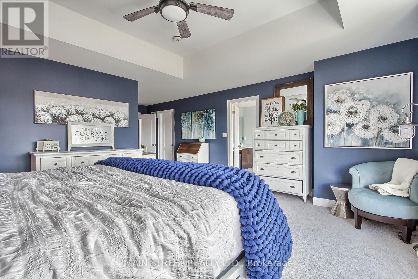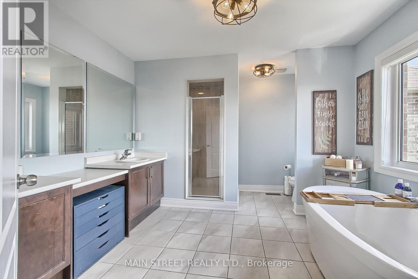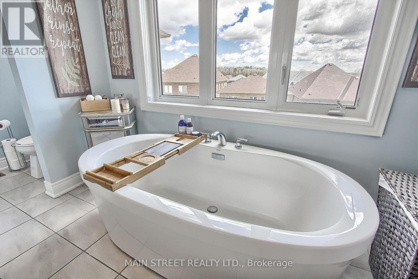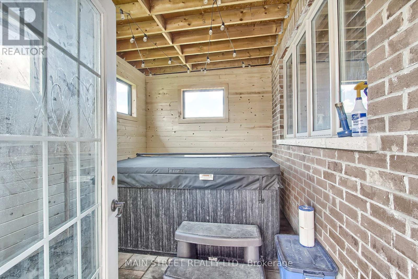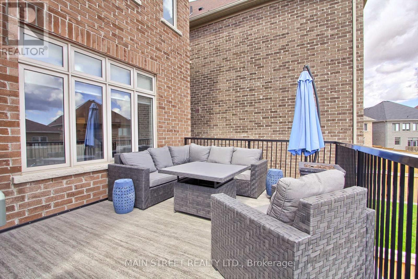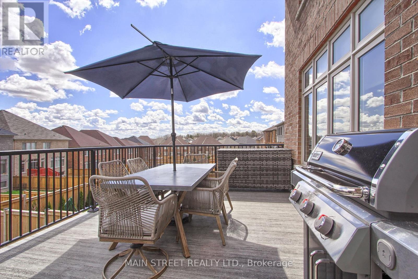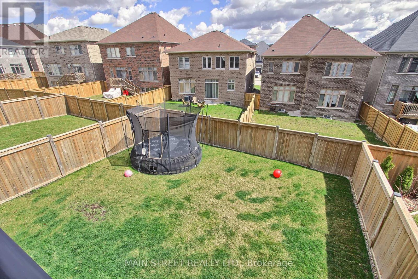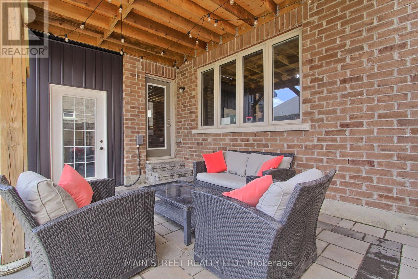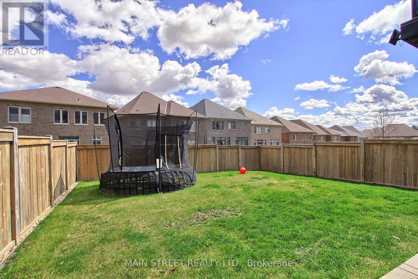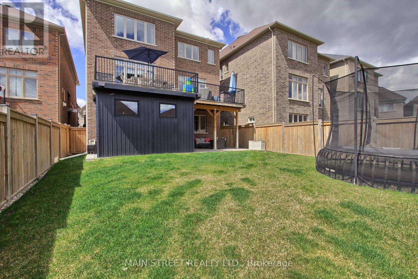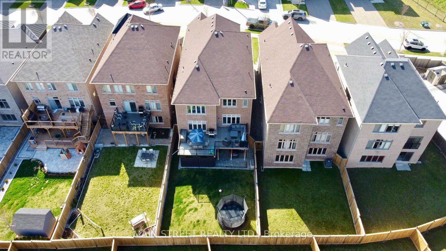23 Prunella Cres East Gwillimbury, Ontario L0G 1V0
$1,628,800
Welcome to 23 Prunella Cres, a stunning and spacious family home located in the heart of Holland Landing. This beautiful property boasts 5 bedrooms, 4 bathrooms, and additional office space on the main floor, making it the perfect blend of comfort and functionality. Step inside and be greeted by the inviting open concept layout that offers ample space for both entertaining and everyday living. The main floor features a bright and airy living area, a well-appointed eat-in kitchen with modern appliances, Large Island and a separate dining area w Fireplace for family gatherings. One of the highlights of this home is the hot tub room, perfect for relaxing after a long day or hosting friends and family year-round. Step outside onto the beautiful deck and enjoy your morning coffee or evening drinks in the peaceful backyard oasis. Situated on a quiet street, 23 Prunella Cres offers the perfect balance of tranquility and convenience. With easy access to the Hwy 404 , commuting is a breeze, while local amenities, schools, and parks are just a stone's throw away. With over 3200 square feet of living space above grade, this property has everything you need to create a lifetime of memories with your loved ones. Don't miss the opportunity to make this house your new home! (id:27910)
Property Details
| MLS® Number | N8237788 |
| Property Type | Single Family |
| Community Name | Holland Landing |
| Amenities Near By | Park, Public Transit, Schools |
| Community Features | Community Centre |
| Features | Conservation/green Belt |
| Parking Space Total | 6 |
Building
| Bathroom Total | 4 |
| Bedrooms Above Ground | 5 |
| Bedrooms Total | 5 |
| Basement Development | Unfinished |
| Basement Features | Walk Out |
| Basement Type | N/a (unfinished) |
| Construction Style Attachment | Detached |
| Cooling Type | Central Air Conditioning |
| Exterior Finish | Stone, Stucco |
| Fireplace Present | Yes |
| Heating Fuel | Natural Gas |
| Heating Type | Forced Air |
| Stories Total | 2 |
| Type | House |
Parking
| Attached Garage |
Land
| Acreage | No |
| Land Amenities | Park, Public Transit, Schools |
| Size Irregular | 39.14 X 127.89 Ft |
| Size Total Text | 39.14 X 127.89 Ft |
Rooms
| Level | Type | Length | Width | Dimensions |
|---|---|---|---|---|
| Second Level | Primary Bedroom | 5.1 m | 4.7 m | 5.1 m x 4.7 m |
| Second Level | Bedroom | 3.6 m | 3.9 m | 3.6 m x 3.9 m |
| Second Level | Bedroom 2 | 3.9 m | 3.7 m | 3.9 m x 3.7 m |
| Second Level | Bedroom 3 | Measurements not available | ||
| Second Level | Bedroom 4 | 3.7 m | 4.7 m | 3.7 m x 4.7 m |
| Second Level | Bedroom 5 | 3.4 m | 4.1 m | 3.4 m x 4.1 m |
| Main Level | Living Room | 5.9 m | 4.6 m | 5.9 m x 4.6 m |
| Main Level | Kitchen | 4.8 m | 3.9 m | 4.8 m x 3.9 m |
| Main Level | Eating Area | 3.3 m | 4.8 m | 3.3 m x 4.8 m |
| Main Level | Dining Room | 4.5 m | 5.1 m | 4.5 m x 5.1 m |
| Main Level | Office | 3.3 m | 3.4 m | 3.3 m x 3.4 m |

