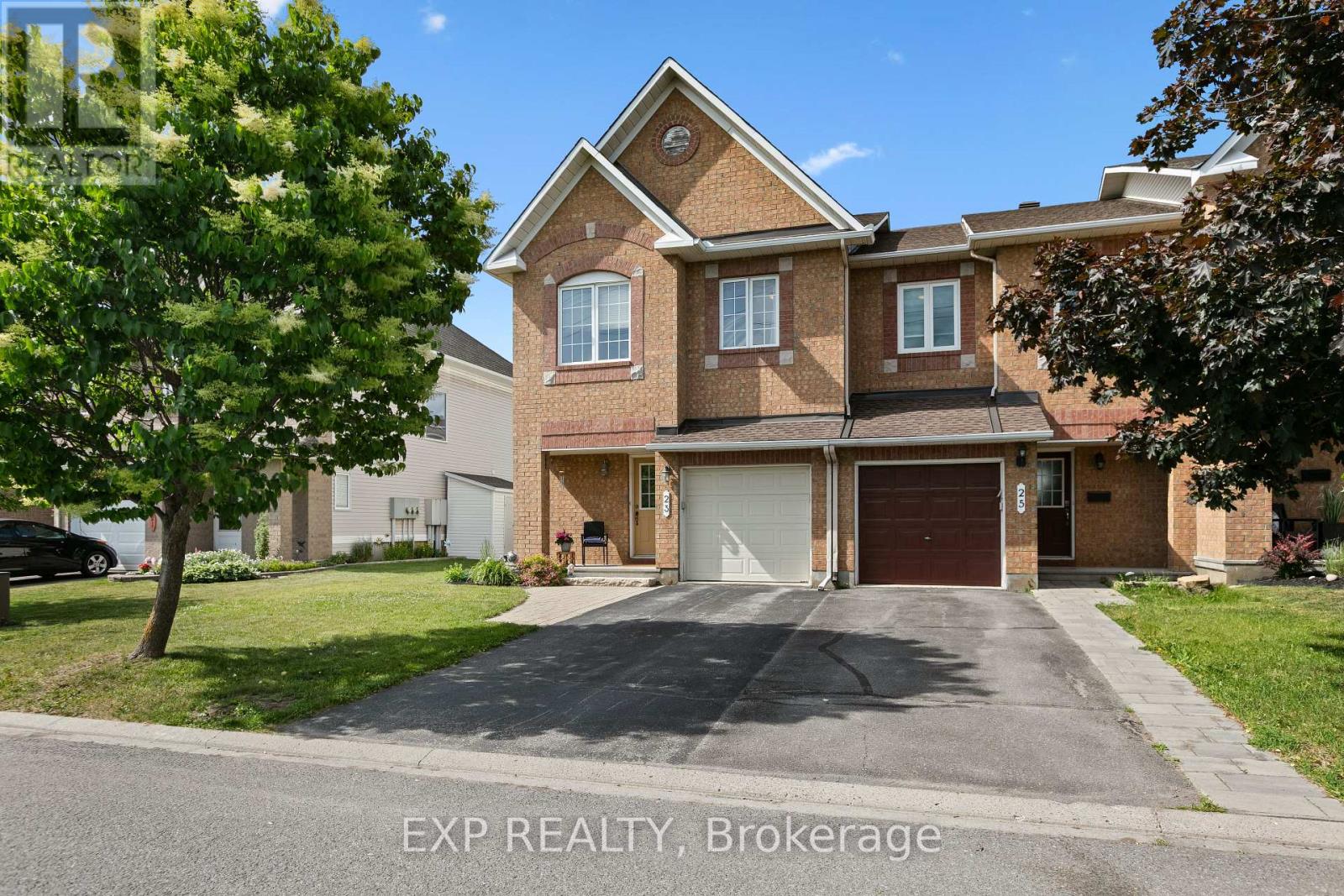23 Southpointe Avenue Ottawa, Ontario K2J 4V4
$638,900
Welcome to Barrhaven! This end-unit townhome is a "Fifth Avenue" model by Minto, which is one of their largest and most popular executive townhomes. Located on a quiet, private road in a mature, family-oriented community with no front neighbours and quick access to parks, schools, shopping, and public transit. The backyard is fully fenced with a large private deck and storage shed, offering space to relax or entertain. Inside, a separate tiled foyer leads to a bright, open-concept living and dining room filled with natural light. The kitchen is functional with ample cabinet space and features a separate eating area under cathedral ceilings with sliding doors to the backyard. The main level also includes a powder room and has been updated with new hardwood flooring and fresh paint throughout. Upstairs, the spacious primary bedroom includes a walk-in closet and a full ensuite bathroom with a soaker tub and standalone shower. Two additional bedrooms are well-sized with large closets and plenty of light. The finished basement adds comfortable living space with a corner gas fireplace, laundry area, and generous storage. Clean, well maintained, and move-in ready. A great layout in a prime location. Come see it in person and experience the space and comfort for yourself! (id:28469)
Open House
This property has open houses!
2:00 pm
Ends at:4:00 pm
Property Details
| MLS® Number | X12276427 |
| Property Type | Single Family |
| Neigbourhood | Longfields |
| Community Name | 7706 - Barrhaven - Longfields |
| Parking Space Total | 3 |
Building
| Bathroom Total | 3 |
| Bedrooms Above Ground | 3 |
| Bedrooms Total | 3 |
| Appliances | Dishwasher, Dryer, Stove, Washer, Window Coverings, Refrigerator |
| Basement Development | Finished |
| Basement Type | Full (finished) |
| Construction Style Attachment | Attached |
| Cooling Type | Central Air Conditioning |
| Exterior Finish | Brick, Vinyl Siding |
| Fireplace Present | Yes |
| Foundation Type | Concrete |
| Half Bath Total | 1 |
| Heating Fuel | Natural Gas |
| Heating Type | Forced Air |
| Stories Total | 2 |
| Size Interior | 1,500 - 2,000 Ft2 |
| Type | Row / Townhouse |
| Utility Water | Municipal Water |
Parking
| Garage |
Land
| Acreage | No |
| Sewer | Sanitary Sewer |
| Size Depth | 103 Ft ,9 In |
| Size Frontage | 32 Ft ,3 In |
| Size Irregular | 32.3 X 103.8 Ft |
| Size Total Text | 32.3 X 103.8 Ft |
Rooms
| Level | Type | Length | Width | Dimensions |
|---|---|---|---|---|
| Second Level | Primary Bedroom | 4.01 m | 5.33 m | 4.01 m x 5.33 m |
| Second Level | Bedroom | 2.94 m | 2.13 m | 2.94 m x 2.13 m |
| Second Level | Bedroom | 2.89 m | 3.83 m | 2.89 m x 3.83 m |
| Basement | Laundry Room | Measurements not available | ||
| Main Level | Living Room | 3.4 m | 5.33 m | 3.4 m x 5.33 m |
| Main Level | Dining Room | 3.17 m | 3.04 m | 3.17 m x 3.04 m |
| Main Level | Kitchen | 2.36 m | 2.61 m | 2.36 m x 2.61 m |
| Main Level | Dining Room | 2.94 m | 2.113 m | 2.94 m x 2.113 m |




















































