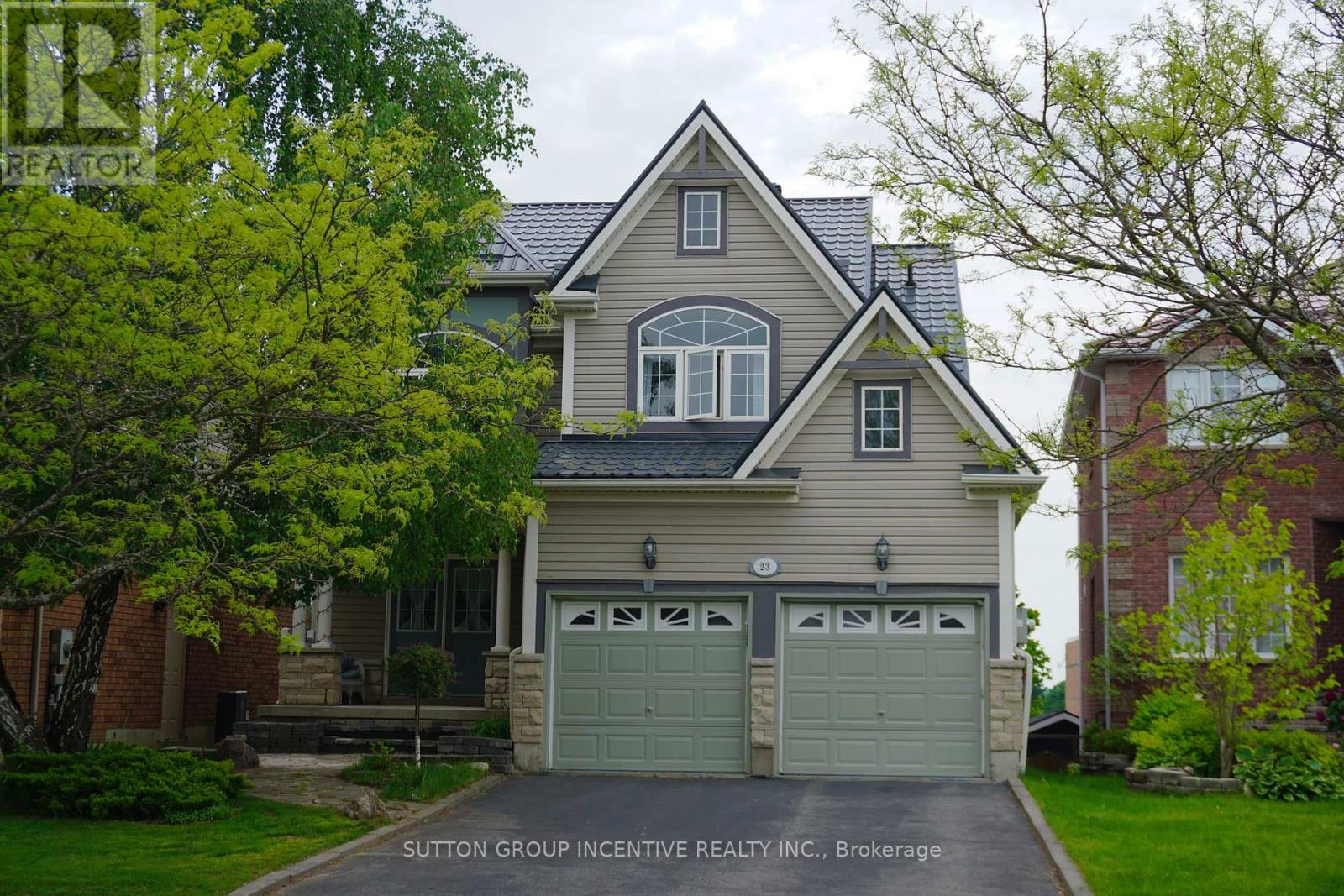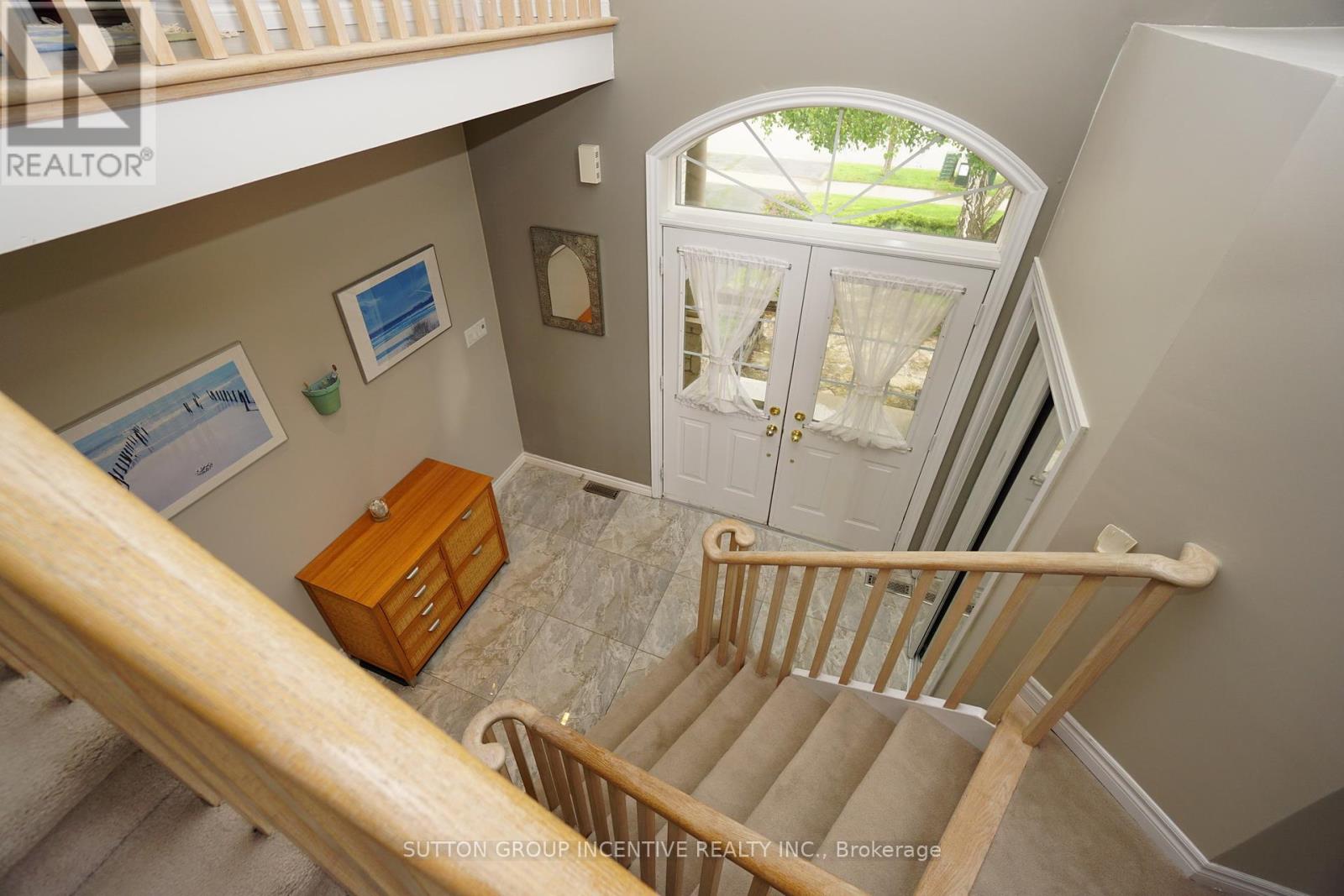3 Bedroom
3 Bathroom
Fireplace
Forced Air
Landscaped
$1,044,000
Luxurious living space, perfect for families seeking both comfort and sophistication. Ideal for in-law w/ Walkout bsmt, large windows, rough-in bath and kitchen. Easy to make sep unit. Designed for effortless enjoyment and easy upkeep: maint free composite deck both levels, tempered glass railings, iron side yard gates and gorgeous porcelain flr main level. Hwood flr living and dining rms. 3 Walkouts: Primary bedroom, great rm on main level and Walkout bsmt, 3 options for morning coffee or evening wine. Inside, a grand foyer w/ soaring ceiling and Hwood bannister welcomes you. The bright, warm and inviting eat-in kitchen is sure to impress w/ ample cabinetry, granite countertop and SS appliances. Lounge in the adjoining Great Room where youre sure to enjoy the cozy gas fireplace custom stonework and walkout. If you entertain or share family dinners together, you will appreciate the spacious separate dining room and adjoining living room. Completing the main level is a 2 piece powder room and spacious laundry room w/ direct access to a full size double car garage w/ power garage door openers. Upper level has gorgeous hardwood flooring throughout, 3 generous bdrms and additional 4 piece bthrm. Oversized primary has a large walk in closet, ensuite w/ double sink, a separate tub and shower and a walkout to a small composite deck. How thrilling to have south facing privacy and couples time for coffee, drinking wine or just enjoying not having any house behind. Ideal house elevation to catch summer breezes w/ bright south facing unobstructed view from all rooms at the back of house. Other upgrades: permanent steel roof, brand-new super high efficient (96%) gas furnace, full size double-car garage w/ power openers, ceramic flooring in bathrooms, beautifully landscaped yard w/ Flagstone patio. Backing onto Hewitt's Creek PS and Sandringham Park. Close to GO Station and Highway 400 access. 2,300 sq.ft. not including bsmt. **** EXTRAS **** For high school: Maple Ridge S.S. school is the newest secondary school in Simcoe County, leading the way w/ many curriculum options. 5 min walk to bus stop for buses 3A & 3B. (id:27910)
Property Details
|
MLS® Number
|
S8394794 |
|
Property Type
|
Single Family |
|
Community Name
|
Innis-Shore |
|
Amenities Near By
|
Public Transit, Schools, Park |
|
Features
|
Sloping, Backs On Greenbelt, Carpet Free, Sump Pump |
|
Parking Space Total
|
6 |
|
Structure
|
Porch |
Building
|
Bathroom Total
|
3 |
|
Bedrooms Above Ground
|
3 |
|
Bedrooms Total
|
3 |
|
Appliances
|
Water Heater, Garage Door Opener Remote(s), Central Vacuum |
|
Basement Features
|
Separate Entrance, Walk Out |
|
Basement Type
|
N/a |
|
Construction Style Attachment
|
Detached |
|
Exterior Finish
|
Brick, Vinyl Siding |
|
Fire Protection
|
Smoke Detectors |
|
Fireplace Present
|
Yes |
|
Fireplace Total
|
1 |
|
Foundation Type
|
Concrete |
|
Heating Fuel
|
Natural Gas |
|
Heating Type
|
Forced Air |
|
Stories Total
|
2 |
|
Type
|
House |
|
Utility Water
|
Municipal Water |
Parking
Land
|
Acreage
|
No |
|
Land Amenities
|
Public Transit, Schools, Park |
|
Landscape Features
|
Landscaped |
|
Sewer
|
Sanitary Sewer |
|
Size Irregular
|
40.38 X 106.73 Ft |
|
Size Total Text
|
40.38 X 106.73 Ft|under 1/2 Acre |
Rooms
| Level |
Type |
Length |
Width |
Dimensions |
|
Second Level |
Primary Bedroom |
4.43 m |
4.09 m |
4.43 m x 4.09 m |
|
Second Level |
Bedroom 2 |
3.45 m |
3.18 m |
3.45 m x 3.18 m |
|
Second Level |
Bedroom 3 |
3.58 m |
3.01 m |
3.58 m x 3.01 m |
|
Second Level |
Bathroom |
3.3 m |
3.3 m |
3.3 m x 3.3 m |
|
Second Level |
Bathroom |
3.4 m |
2 m |
3.4 m x 2 m |
|
Basement |
Recreational, Games Room |
11 m |
8 m |
11 m x 8 m |
|
Basement |
Cold Room |
3.5 m |
1.7 m |
3.5 m x 1.7 m |
|
Ground Level |
Kitchen |
5.4 m |
3.33 m |
5.4 m x 3.33 m |
|
Ground Level |
Great Room |
5.33 m |
3.85 m |
5.33 m x 3.85 m |
|
Ground Level |
Living Room |
8.65 m |
3.33 m |
8.65 m x 3.33 m |
|
Ground Level |
Laundry Room |
3.47 m |
2 m |
3.47 m x 2 m |
|
Ground Level |
Bathroom |
1.5 m |
1.5 m |
1.5 m x 1.5 m |
Utilities
|
Cable
|
Installed |
|
Sewer
|
Installed |







































